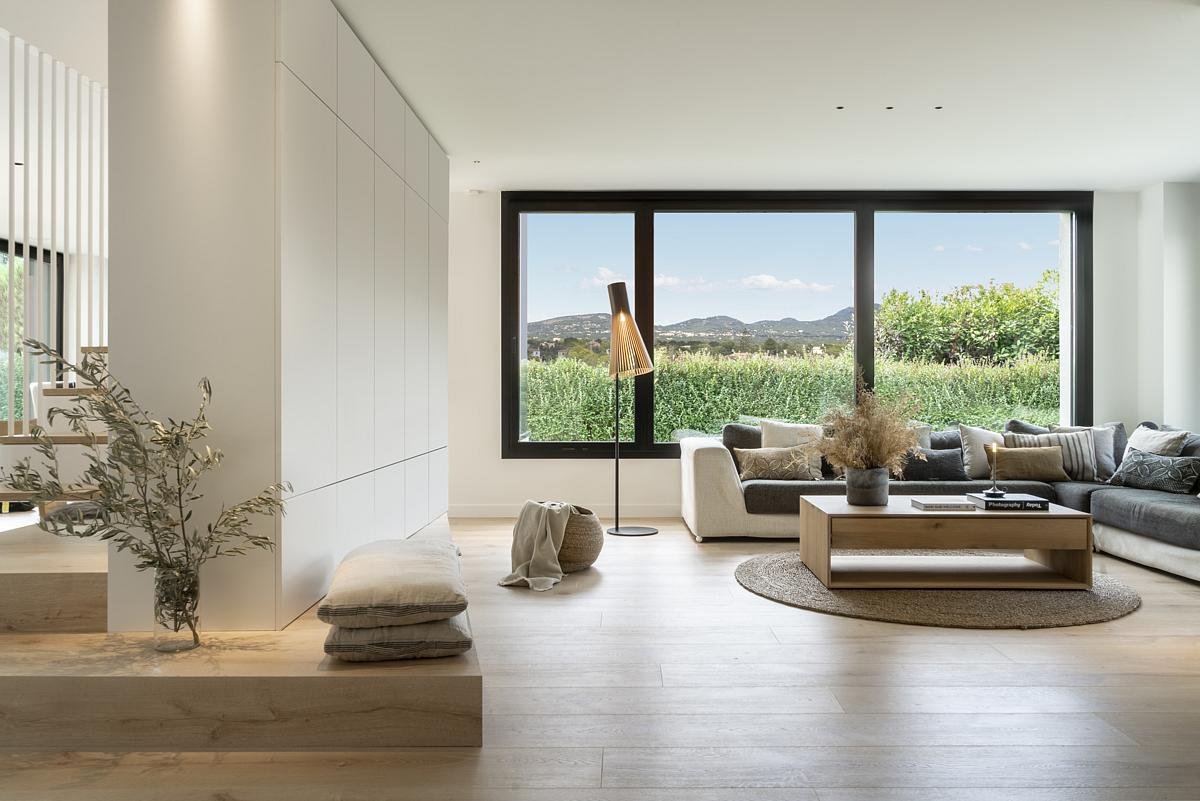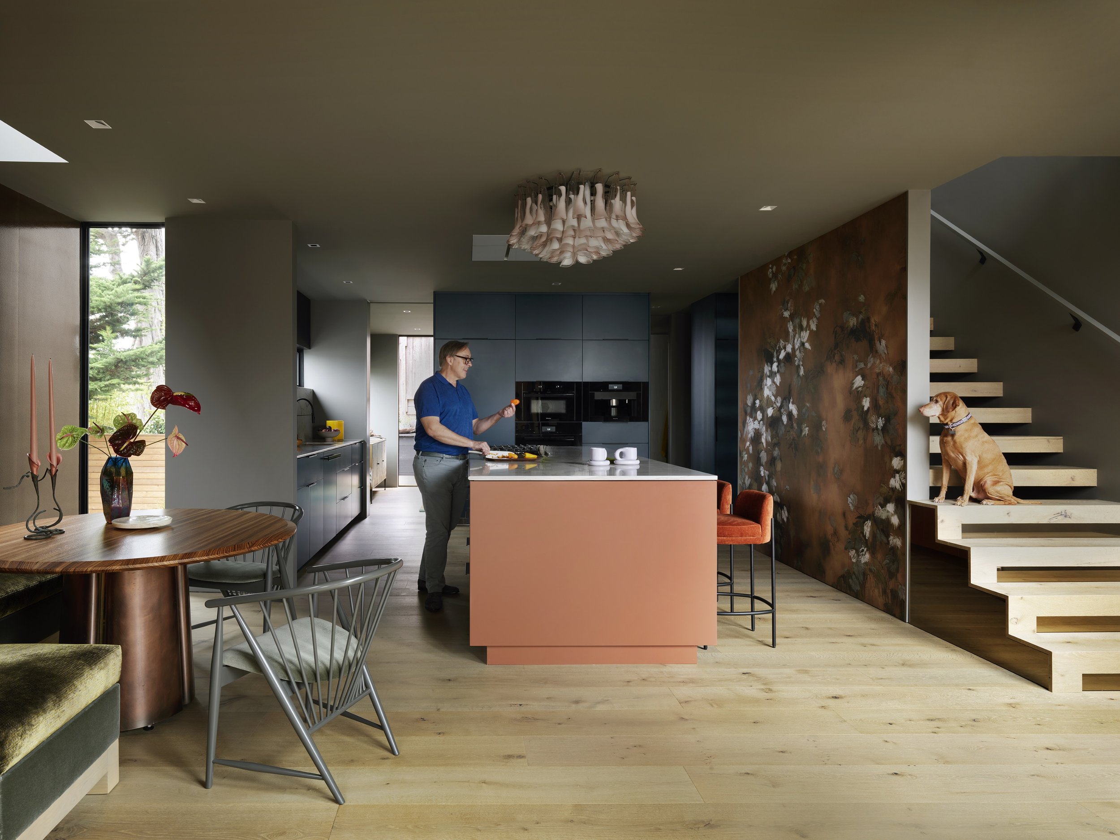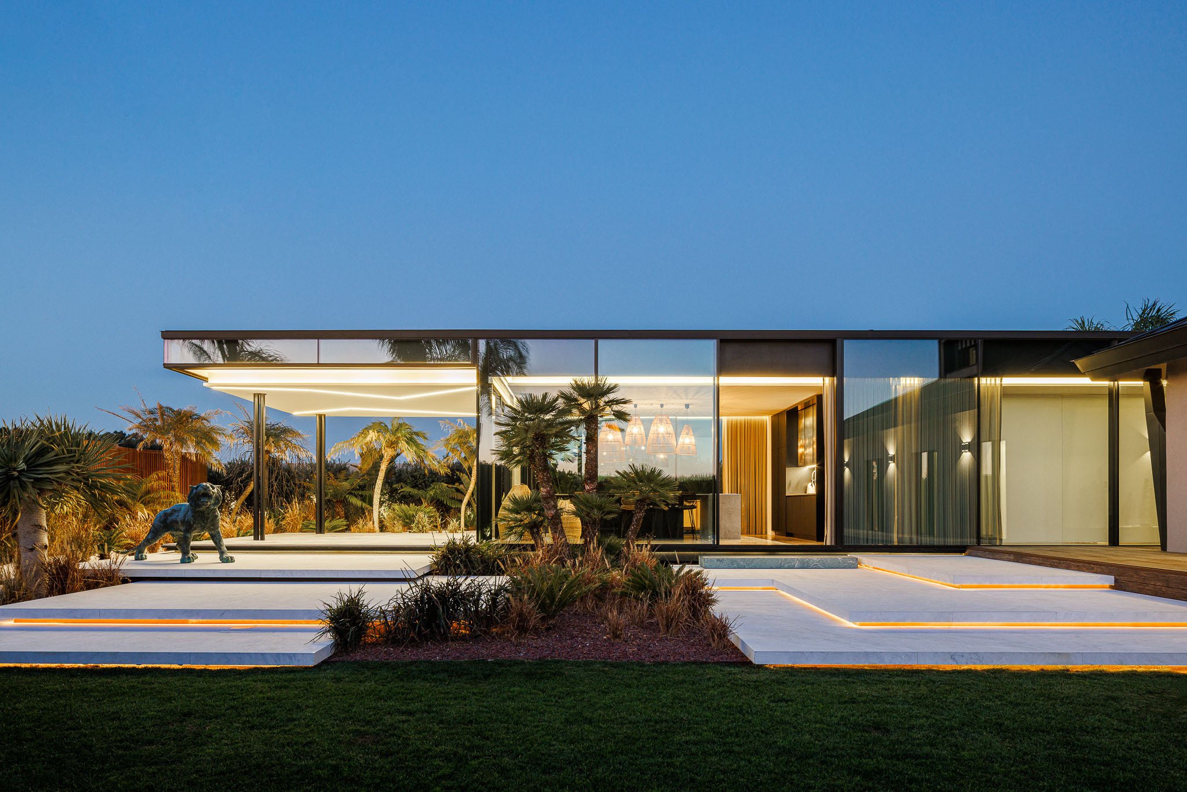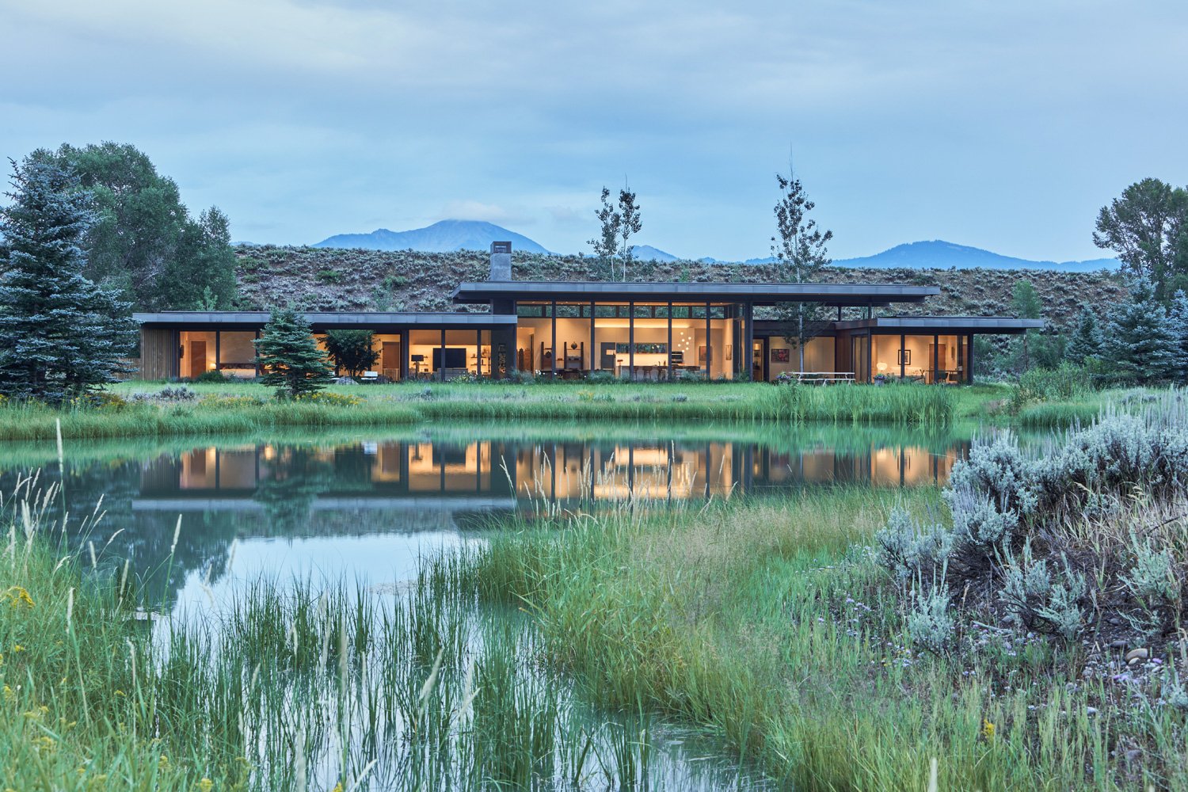Rainier Square Tower Residence || A Luxurious High-Rise Home in the Heart of Seattle
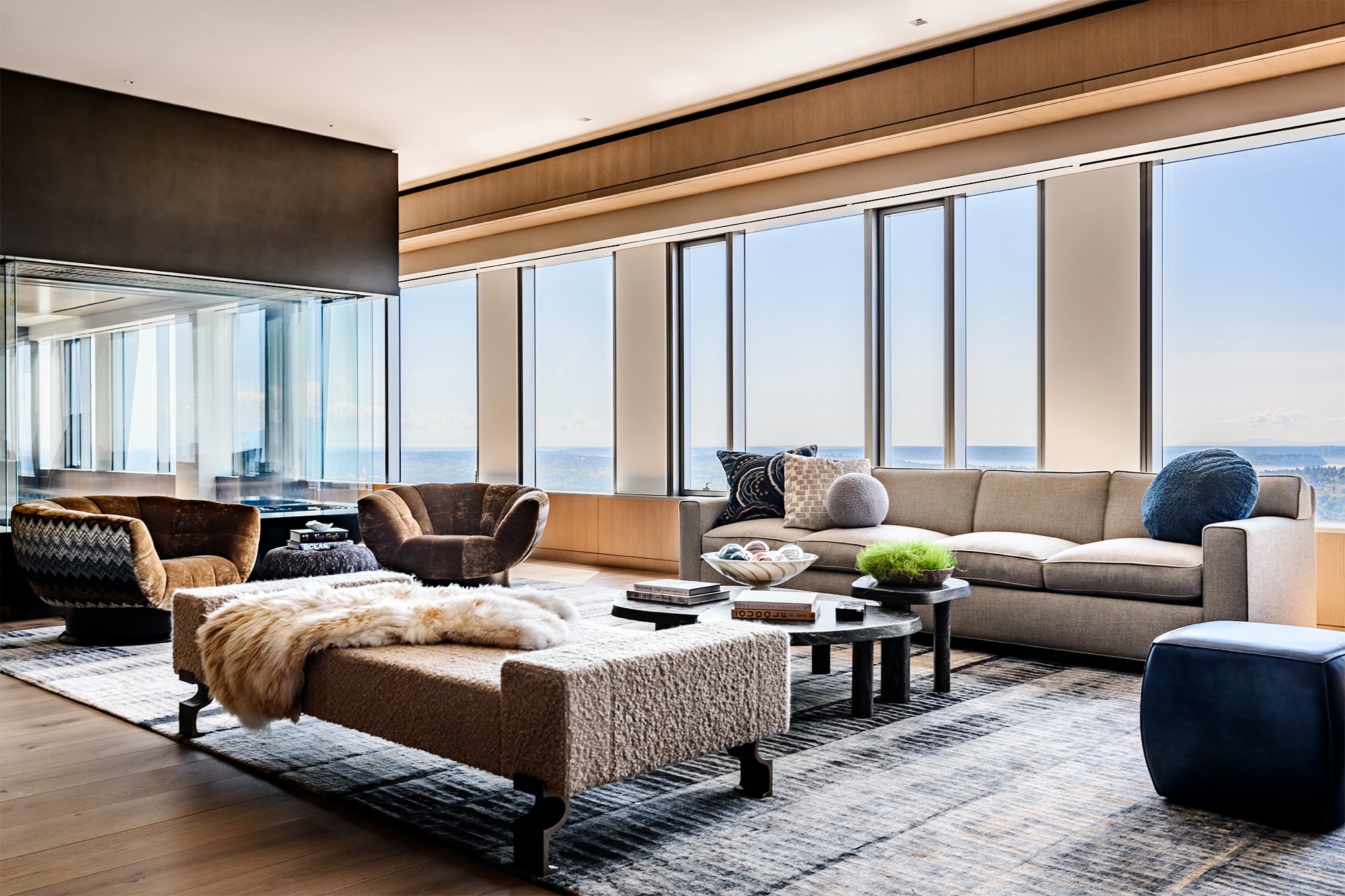
Perched high above Seattle’s bustling streets, the Rainier Square Tower Residence redefines luxury living with its striking interplay of design, functionality, and breathtaking views.
Spanning the 57th floor of the city’s tallest residential tower, this 4,000-square-foot home offers a nearly 360-degree panorama of Mt. Rainier, the Cascade Mountains, and Mt. Baker—a space that quite literally touches the clouds.
The living room offers a harmonious blend of textures, warm tones, and floor-to-ceiling windows.
Designed by Studio AM, the residence combines three units into one seamless sanctuary. The challenge was clear: to craft a home that offered unobstructed views while maintaining intimacy and warmth. The solution came in the form of movable walls, which allow the homeowners to dynamically reshape the interior to suit their needs. Architect Michael Troyer emphasized flexibility, noting, “Fixed walls would have prevented the clients from seeing around corners and through different spaces.”
The primary bedroom frames unparalleled views of Seattle, blending bold patterns with serene luxury.
The central living area serves as the heart of the residence, connecting the dining room, kitchen, and primary suite. Bespoke details, such as a glass-beaded wall treatment and curving furnishings, complement the floor-to-ceiling windows, blending richness with a sense of openness. In the kitchen, glamour takes center stage with mother-of-pearl ceilings, a mosaic backsplash of brass and marble, and polished granite countertops that gleam under the Seattle sunlight.
A vibrant mosaic backsplash and mother-of-pearl ceiling add glamour to the sleek, functional kitchen.
Notable features include a guest suite concealed by a twelve-foot-wide pocketing wall, ensuring uninterrupted views and flexibility. Custom screens, a glass fireplace column, and a brass light fixture shaped like cascading musical notes create elegant partitions while maintaining spatial fluidity. At the residence’s core lies a music room adorned with an acrylic and gold piano and a striking 660-gallon saltwater aquarium, embodying the clients’ vibrant personalities.
The music room’s acrylic and gold piano pairs beautifully with cascading brass light fixtures.
Interior designer Danielle Krieg drew inspiration from the homeowner’s sparkling style, translating it into a space that balances glamour with warmth. The result is a dynamic, adaptable environment where artistic expression and comfort coexist, offering a home as unique as the city it overlooks.
PROJECT DETAILS
Project team
Studio AM (interior architecture and interior design) | Instagram
Toth Construction (contractor)
Photography by Andrew Giammarco
Project sources
Cabinetry: Northwest Custom Interiors
Flooring: Eurocraft Hardwood Floors, LLC
Paint: Benjamin Moore
Rugs: Driscoll Robbins Fine Carpets





