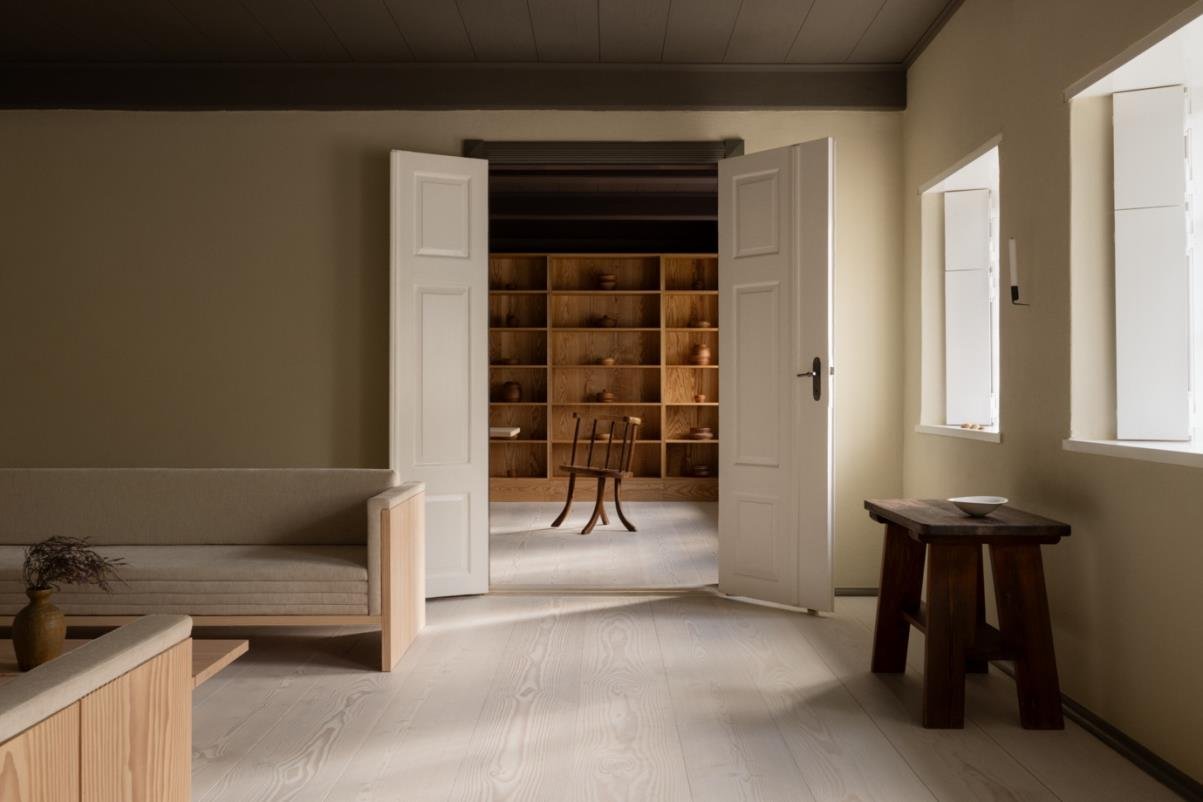DINESEN COUNTRY HOME || A Historic Danish Residence Reimagined as an Elegant Guesthouse

Some homes tell stories; others whisper legacies.
The Dinesen Country Home, a 19th-century longhouse nestled in the Danish countryside, does both. Once a private residence and later a company retreat, the storied estate has undergone an elegant transformation by Copenhagen-based design studio Mentze Ottenstein, ushering in a new chapter as an exquisitely curated guesthouse and contemporary showroom.
A timeless southern Jutland longhouse, reimagined as a guesthouse where heritage and modern craftsmanship meet.
Set amid rolling meadows and tranquil lakes near Jels, Denmark, the residence reflects Dinesen’s deep-rooted craftsmanship and reverence for heritage. The family-owned flooring manufacturer—renowned for its exquisite timber since 1898—entrusted the home’s latest evolution to architects Mathias Mentze and Alexander Ottenstein, who approached the project with a profound respect for its history while layering in contemporary sophistication.
A Home with a Story to Tell
Originally built in 1885, the house embodies the timeless charm of southern Jutland architecture. It features a thatched roof, traditional brickwork, and an intimate connection to the surrounding landscape. In the early 2000s, the estate became part of the Dinesen legacy when the family acquired and meticulously restored the structure under the guidance of architect Jørgen Overby. His work reinstated the original roof, historic windows, and handcrafted carpentry kitchen, reviving the home’s authentic character.
Now, under the discerning eye of architects Mathias Mentze and Alexander Ottenstein, the home retains its historic soul while embracing a fresh identity. The architects sought to enhance its materiality and sensory depth, introducing a layered interplay of colour, texture, and contemporary craftsmanship.
A Symphony of Materials and ColoUr
Every space within the guesthouse unfolds like a thoughtfully composed narrative. The designers applied a gradient of hues, subtly shifting from light, airy tones in the entrance halls to deep, enveloping shades in the library—a room once used as the family’s living area.
The kitchen, a centrepiece of the home, is a study in contrast and tactility. A Garde Hvalsøe-crafted kitchen in verdant green—a nod to the rural surroundings—harmonizes with hand-turned ceramic accents and custom pearwood and walnut handles. Dinesen’s signature Douglas fir flooring, an emblem of Scandinavian craftsmanship, provides a unifying foundation, its pale grain offering a soft counterpoint to deeper-toned furnishings.
Throughout the home, bespoke furniture by Mentze Ottenstein and pieces from John Pawson’s Pawson Furniture Collection for Dinesen underscore the interplay of contemporary and historical influences. Textiles by Kvadrat, sculptural lighting by Christian+Jade, and antique finds sourced by Jamb London add to the richly layered aesthetic, fostering an ambiance of warmth and intimacy.
A Living Portrait of Dinesen’s Heritage
Rather than a static display, the guesthouse is envisioned as a dynamic, evolving space—one that continues to gather stories over time. “A space is like a portrait of the people who inhabit it,” says Mentze Ottenstein. “We have attempted to draw a portrait of where Dinesen is today through choices and approaches that allow for change so that it is not a static project but open to being filled with new stories. We hope to come back and see that the library has been filled with books, that cabinets are full of textiles and that furniture pieces from and by friends and partners of Dinesen are included and speak to each other in a unified experience.”
The estate’s 1885 architecture, restored to its authentic beauty with traditional thatched roofing and hand-formed bricks.
Hans Peter Dinesen, Brand Director and fifth-generation custodian of the company, sees the home’s transformation as an extension of Dinesen’s ethos: a reverence for wood, heritage, and design that endures. “Like any home, the Dinesen Country Home is an ongoing story, a sum of fragments and lives lived as objects have been added and taken away again and replaced by unique items accumulating over time,” he reflects.
As the estate transitions into its new role as a guesthouse and cultural meeting space, it remains a testament to the enduring beauty of craftsmanship, the passage of time, and the art of preservation and reinvention.
PROJECT DETAILS
Photography credits
Monica Grue Steffensen
FF&E
Textiles and Curtains: Kvadrat
Kitchen: Garde Hvalsøe
Floor lamps and pendants in the dining room: WonderGlass
Pendant lights: Viabizzuno
Styling lamps: Wästberg
Ambient Light: Anker & Co
Styling objects: When Objects Work
Paint: Bleo









