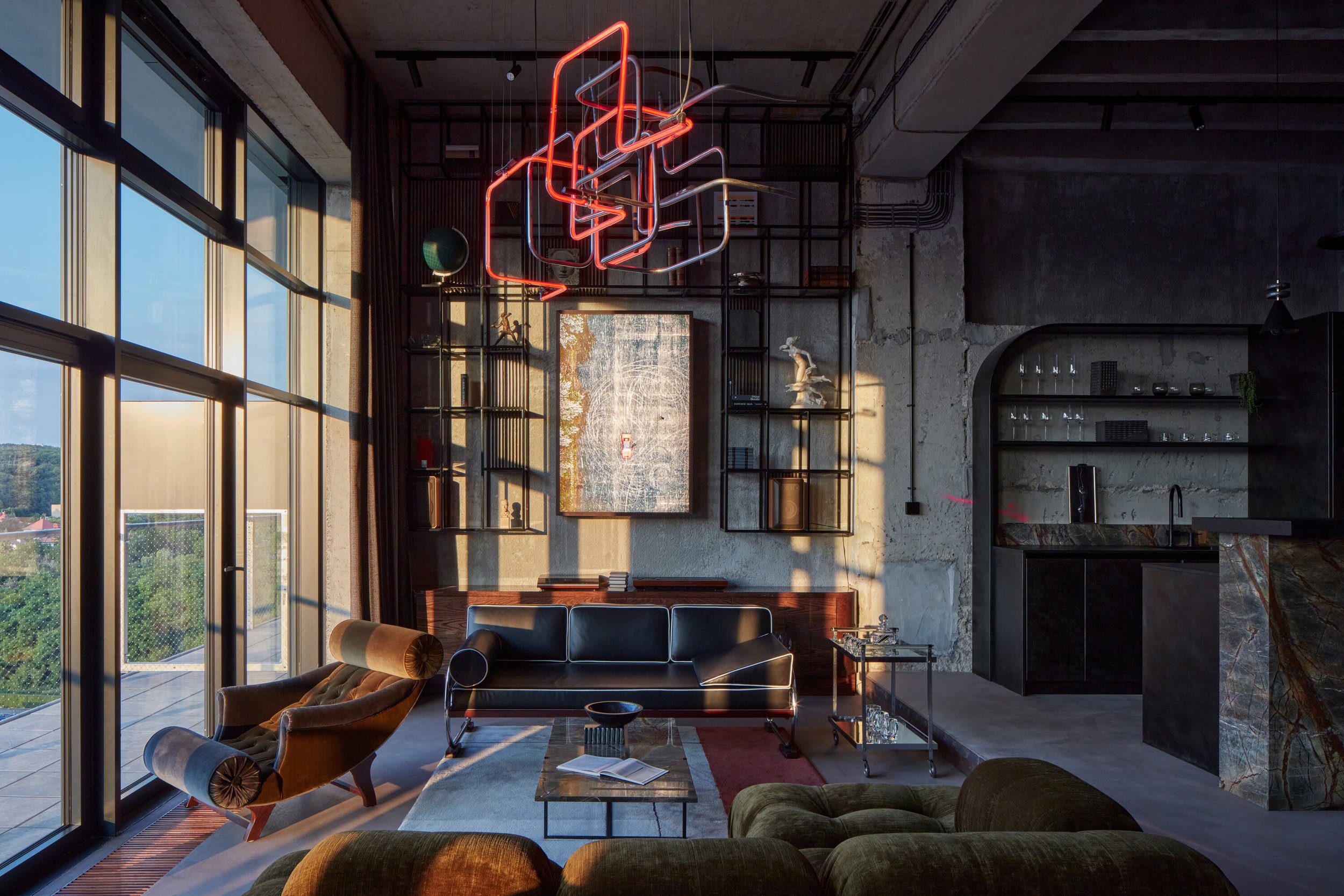HRADBY || A Middle Ages Guard House Reimagined as a Contemporary Residence

Why should history live only in museums when it can breathe life into modern living spaces?
Hradby, a fortification guard house nestled in the Czech Republic, epitomizes this idea. Designed by the Prague-based studio OOOOX, this restoration project delicately balances historical reverence with contemporary sophistication.
Preserving the Past, Elevating the Present
Dating back to the Middle Ages, Hradby boasts architectural treasures like vaulted ceilings, exposed stone walls, and an original tiled stove. The project’s design philosophy revolved around preserving these elements while weaving in modern amenities. Enlightened clients and a careful architectural hand ensured that the soul of the structure remained intact while upgrading it for 21st-century living.
The living room, framed by vaulted ceilings and raw steel arches, blends history with modernity.
The 300 m² interior is a masterclass in material harmony. Stone, steel, and wood converge in a symphony of textures, with the exposed stone walls treated to breathe new life into the damp ground floor. Upstairs, the story shifts: hand-brushed, oiled wooden planks and intricately painted beamed ceilings create a rustic and refined atmosphere.
Contemporary Comforts in a Historical Framework
The home’s layout thoughtfully divides its social and private functions. The entrance floor features a living and dining room, a bespoke kitchen with a stainless-steel island, and a guest room. Upstairs, intimate spaces—bedrooms and a secondary living room—unfold under the charm of restored painted ceilings and original tiled stoves.
The bespoke kitchen respects the vaulted architecture while introducing a contemporary stainless-steel island.
The staircase juxtaposes exposed stone walls with a sleek illuminated handrail, creating a dramatic interplay of textures.
Modern technology is seamlessly integrated throughout, from underfloor heating powered by a heat pump to a ventilation system concealed with period-appropriate cast-iron grilles. Every corner of the home combines aesthetics with functionality. The multi-armed chandelier above the dining table, engraved with meaningful coordinates, adds a personal and artistic flourish to the space.
Material Magic: A Palette of Authenticity
The design team’s attention to materiality is evident in every detail. Each element complements the home's historical narrative, from the raw waxed steel cladding on load-bearing walls to the hand-hewn beams in the attic. Brass, ceramic tiles, and textile accents further enrich the interiors, offering a tactile and visual feast.
Even the furniture echoes the project’s ethos. Ventilated built-in units, a custom circular dining table, and contemporary seating pieces from brands like Pianca and Prostoria ground the interiors in modernity while respecting the home’s historical roots.
A Legacy Reimagined
Hradby is a dialogue between past and present, a place where centuries-old craftsmanship meets cutting-edge design. The project exemplifies the transformative potential of architecture, where historical restoration becomes an act of storytelling, inviting the future to dwell within the echoes of the past.
PROJECT DETAILS
Author: Radka Valová, Petr Vlach
Studio Address: Osadní 35, 170 00 Prague, Czech Republic
Project Year: 2021
Completion: 2023
Built-up Area: 120 m²
Usable Floor Area: 300 m²
Photographer: Martin Zeman











