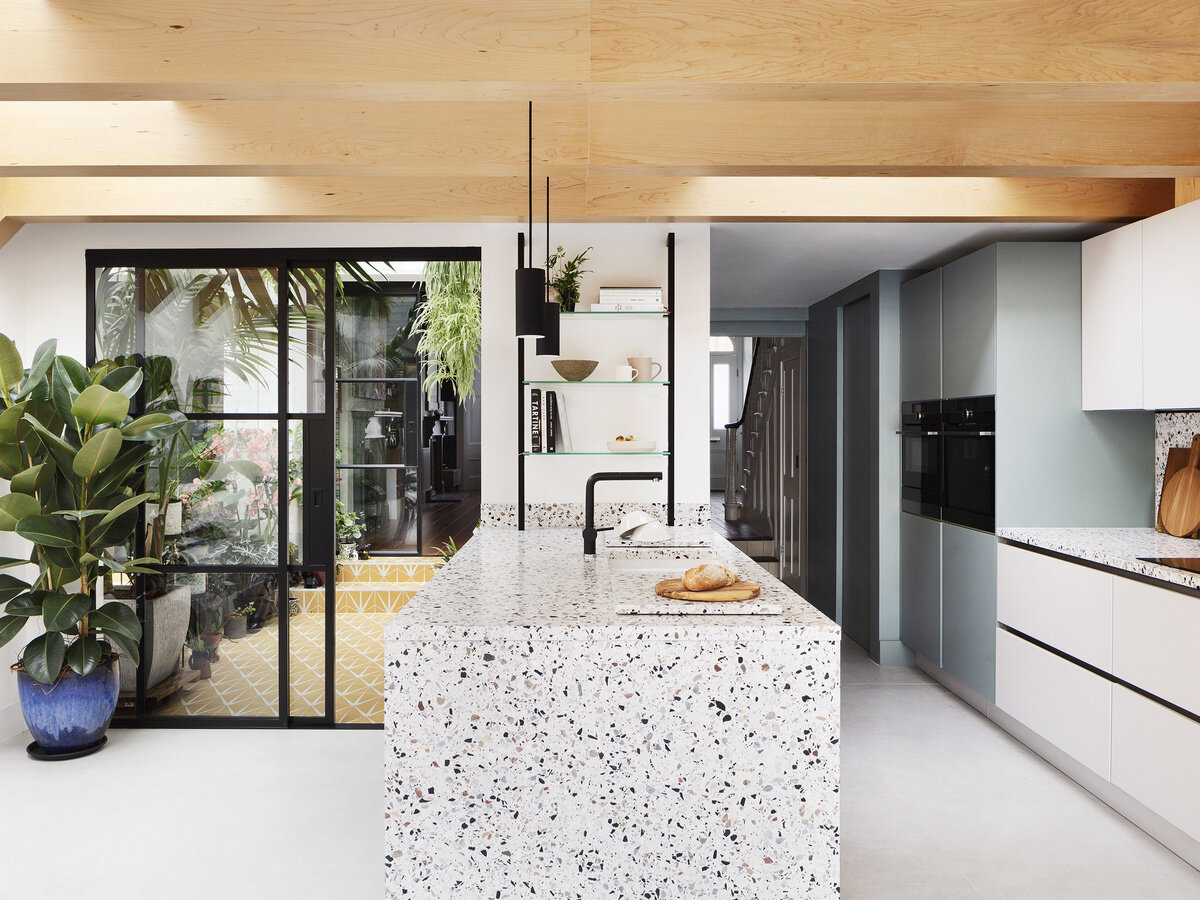NY Lake House || A Lakeside Retreat Nestled Under Soaring Trees with Serene Lake Views

NY Lake House sits on a lake with sprawling cliff views at the edge of the Mohonk Preserve.
The home was purchased as a retreat for the homeowners, an escape neatly tucked away amidst its forested surroundings. Mature, leafy trees soar high above the rooftop, and a view of the serene lake is front and center from the living area.
To really bring the outside in and reinforce the vacation home vibe, the team made several enhancements to the property which was originally built in 1971.
Windows added to the living area widened the views, while the minimalist furnishing placed the focus on the peaceful surroundings.
The existing vaulted opening in the living area was redesigned to have greater glass coverage with minimal blockage of the exterior views. Two full-height windows were added to the living area, and the furnishing takes a minimalist approach to shine a spotlight on the beautiful nature views.
Walls that divided the living room from the kitchen were also removed to create add a sense of openness to the space. This opened up the space to allow for wider exterior views and created an opportunity for the homeowners to host larger gatherings with the expanded social space connecting the living, dining, and living areas.
Despite the efforts taken to increase interactions within the home, the team also added a reading nook off the side of the pantry to provide a semi-private lounge area.
A wall that once separated the living area from the kitchen was removed, drawing more light into the nook. A reading nook off to the side of the pantry creates a semi-private space.
The coffee table and side tables feature wooden elements to bring the outside in and also echo the lush greenery just beyond the windows.
With the increased use of windows and glass to create a seamless indoor-outdoor experience, it was also important to maintain a sense of coziness in the lake house. The team at OAD Interiors blended the old with the new and preserved many of the original details. The fireplace wall of natural stone mined from the
Shawangunk Ridge and the dining floors salvaged from an old French Cathedral, for instance, were preserved and the original entry door refinished.
An abundance of windows created more openings in every area within the home, drawing in natural light from the side of the structure and from above.
An outdoor patio sits suspended over the forest floor below.
The exterior was stained black to feel new, add drama, and vibrate against the surrounding nature. A new roof was installed along with new exterior lights. At the entry, Brendan Ravenhill ADA sconces fit the mood of
the property perfectly. Natural materials modernized the space while maintaining a timeless quality.
NY Lake House delivers on a tranquil retreat nestled in nature’s elements, where the picturesque backdrop instantly soothes and calms.
True to the team’s objective to ‘bring the outside in’, even the bedrooms feature overhead skylights so residents can awaken to the first rays of the morning sunshine filtering through the tree branches above.
The team blended the old with the new, where natural materials complemented the existing elements.
PROJECT DETAILS
Interior Design: OAD Interiors
Contractor: Creative Construction
Engineer: Clapper Structural
Project size: 2850 ft2
Completion date: 2021
Building levels: 2
Photography: Ellen McDermot





