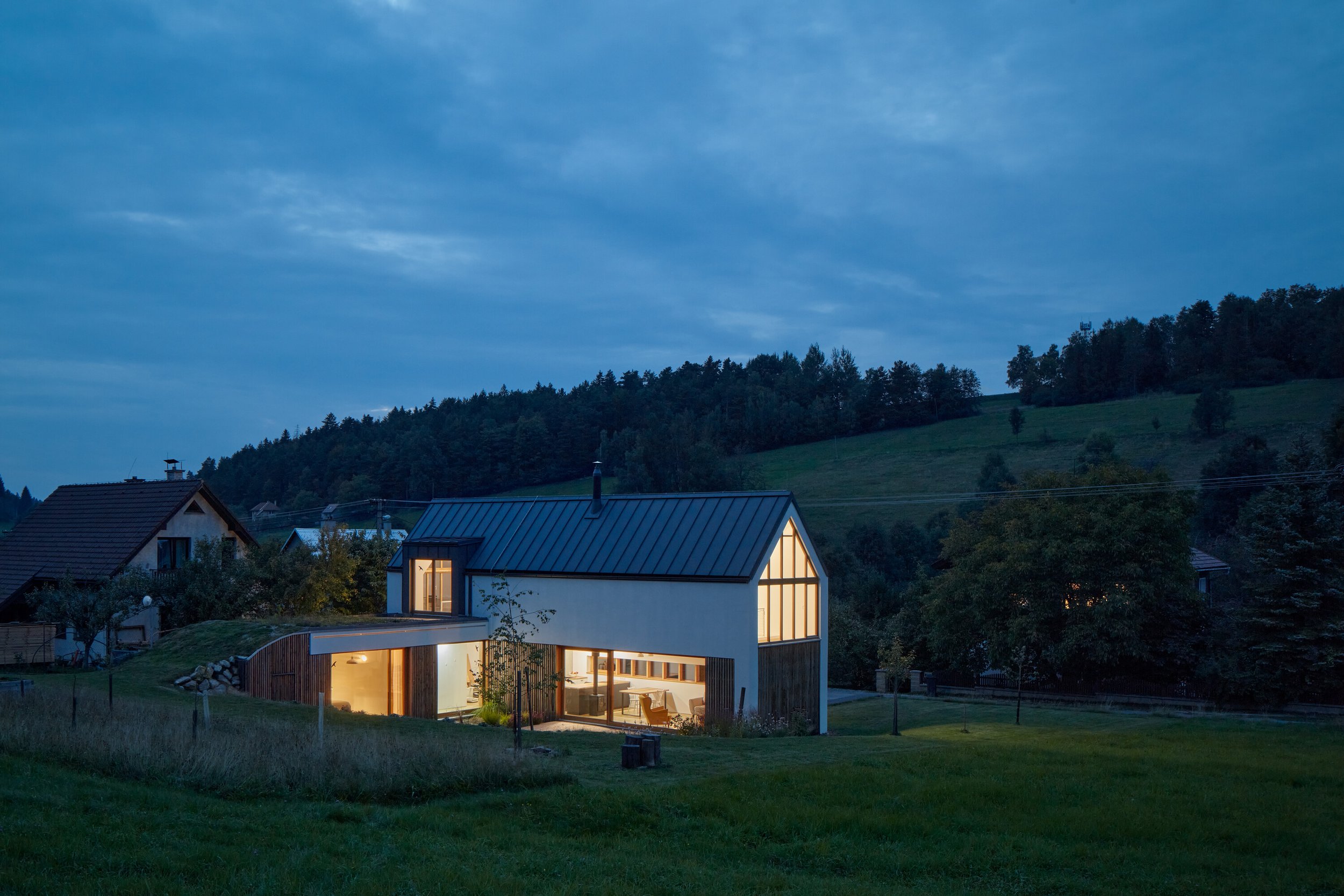Bučina Cottage || This Red Spruce Cottage in Czech Republic Redefines Rustic Luxury

You can't miss it.
Nestled in the heart of Horní Malá Úpa village, a cozy abode rises from the pristine snow, its vibrant red hue a warm invitation against the calm, quiet landscape of the Krkonoše National Park.
This is no ordinary dwelling—it's a sanctuary crafted for the soul that orchestrates the ebb and flow of the nearby ski resort, a modern homage to tradition and function intertwined with the panoramic grandeur of nature's finest peaks.
Upon approach, the cottage's silhouette strikes a familiar chord with the local vernacular, its cruciform blueprint an artful echo of the region's architectural lineage. Yet, the asymmetry of this cross-shaped haven stirs curiosity—a deliberate divergence that cradles distinct quarters of living, each arm thoughtfully oriented to frame the breathtaking vistas of Sněžka's peak and the rolling embrace of Lysečina.
Bučina Cottage is a bold red accent to the pristine white slopes.
Step inside, and you're greeted by the organic warmth of spruce, the wood's natural grain painting a tapestry of comfort across floors, beams, and bespoke furniture. This is where tradition breathes through modern veins, the exposed structural elements an embodiment of past and present. The heart of this timbered retreat beats around a spiralled steel staircase, an industrial ballet winding skyward around a chimney, its steps a dance of shadow and light culminating in a cozy perch by the fire.
The living spaces, bathed in the soft glow of daylight, offer an intimate communion with the outdoors through generous windows that act as ever-changing canvases of the exterior world. Here, the simple act of dining becomes a ceremony, with seats positioned as though front row to nature's relentless beauty—the silent drift of snowflakes, the stoic stance of distant trees, the ever-changing sky.
The comforting scent of spruce welcomes guests as they step inside.
A large window at the dining area frames the serene view.
The design program revolves around a majestic black steel staircase.
As the seasons turn, the cottage stands resolute, its concrete foundation a silent sentinel to time's passage. In summer, it appears to float above the earth, an architectural levitation that whispers of lightness and air. In winter, it nestles into the snow, a seamless extension of the white canvas beneath.
The facade's spruce boards, unplaned and painted with the historic red of mountain heritage, defy the elements, their rugged texture a testament to durability and grace. Above, the corrugated sheet metal roof reflects the sun's rays, a shield and crown to this modest kingdom.
The attic space presents a private realm where slanted ceilings craft intimate alcoves for rest and reflection. The simplicity of the design belies its sophistication, with every inch serving a purpose and every material choice a nod to sustainability and harmony.
In crafting this compact yet expansive environment, the architects have achieved a delicate balance between efficiency and luxury. Electric convection heaters ensure comfort, while the internal electrical installation—a subtle veinwork—powers ventilation, lighting, heating, and water heating, all without compromising the integrity of the design or the embrace of nature.
Bučina Cottage is more than a structure; it's a dialogue with its environment, a modern narrative spun from the threads of history and innovation. It is a tribute to the timeless allure of the Krkonoše, a space where one can command the bustle of a ski resort and retreat into the serenity of mountain whispers. Welcome to a place where each moment is framed by beauty—a dwelling not just built but woven into the very fabric of its setting.
The covered back porch looks out across the snowy landscape.
PROJECT DETAILS
Author: Aleš Lapka, Petr Kolář
Co-author: Miloš Hradec
Pavel Čermák
Client: SKiMU
Project Location: Horní Malá Úpa
Project Country: Czech Republic
Completion Year: 2023
Built-up Area: 94 m²
Gross Floor Area: 162 m²
Usable Floor Area: 124 m²
Photographer: BoysPlayNice
Collaborator:
Structure supplier: KASPER CZ
Staircase supplier: Šolc konstrukce







