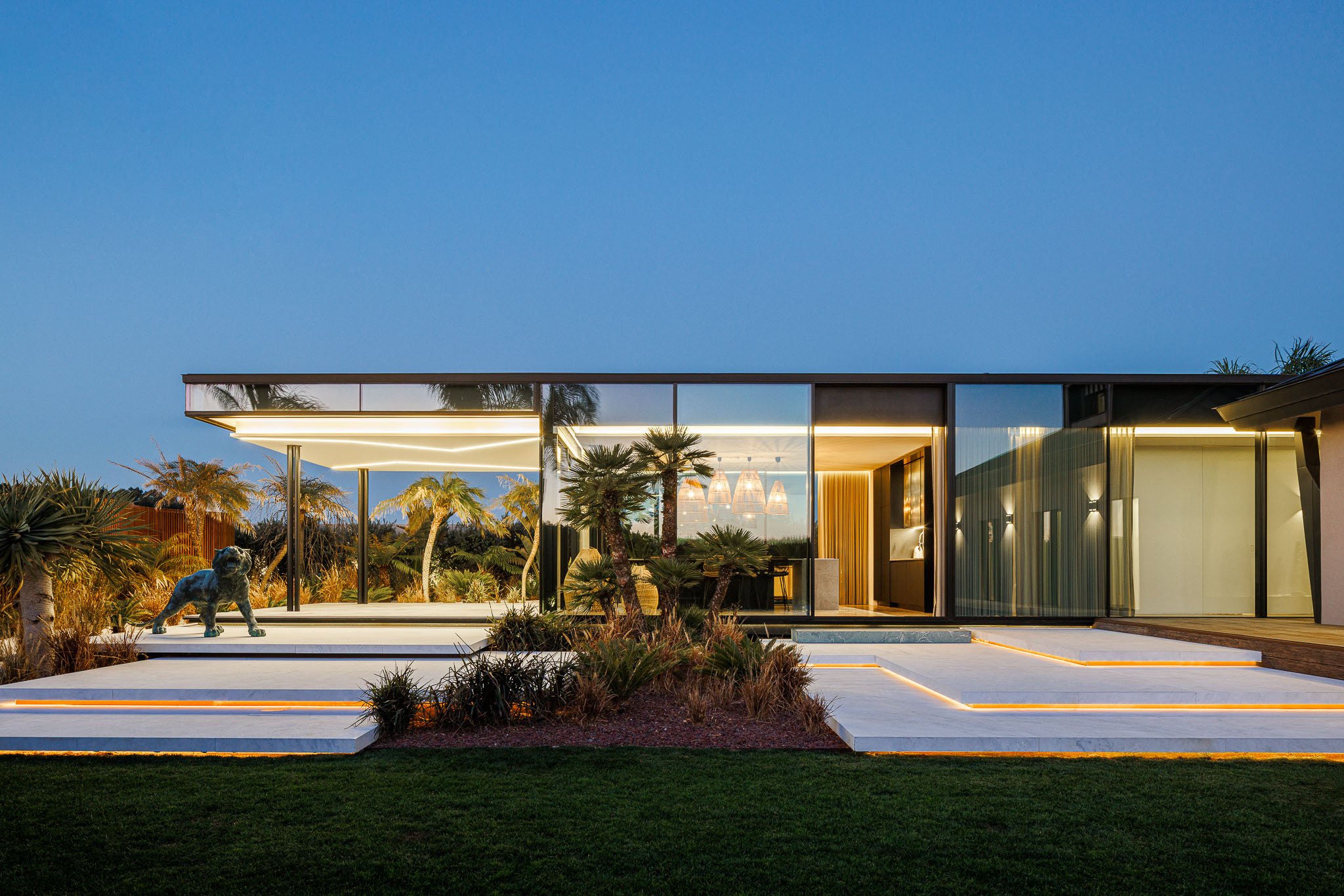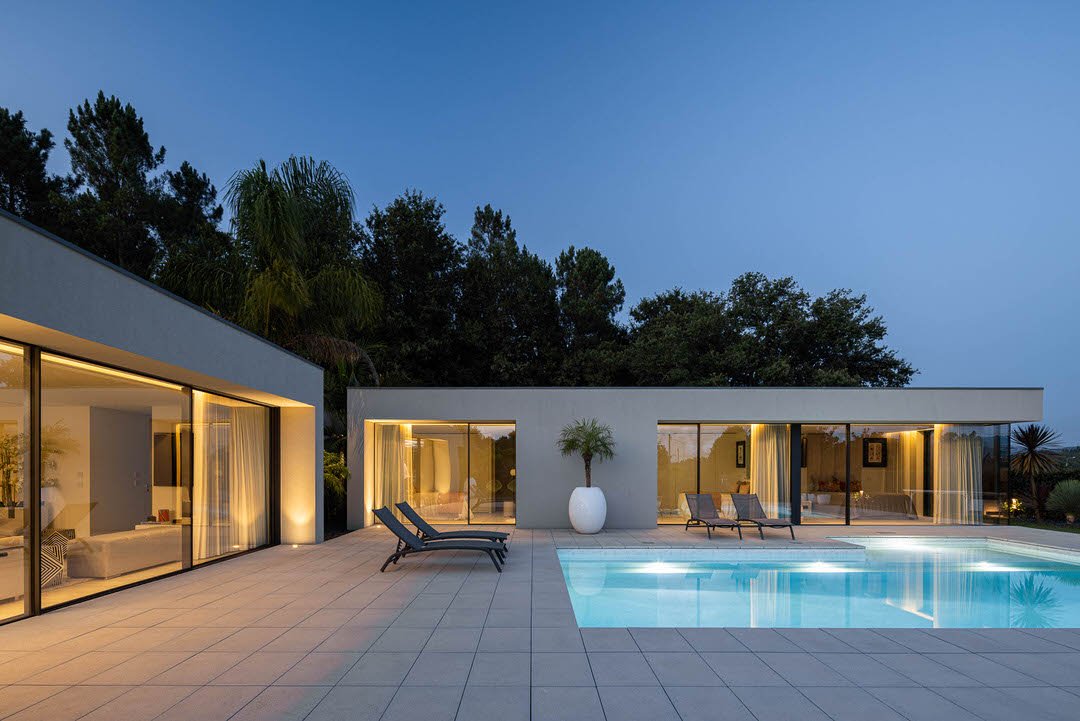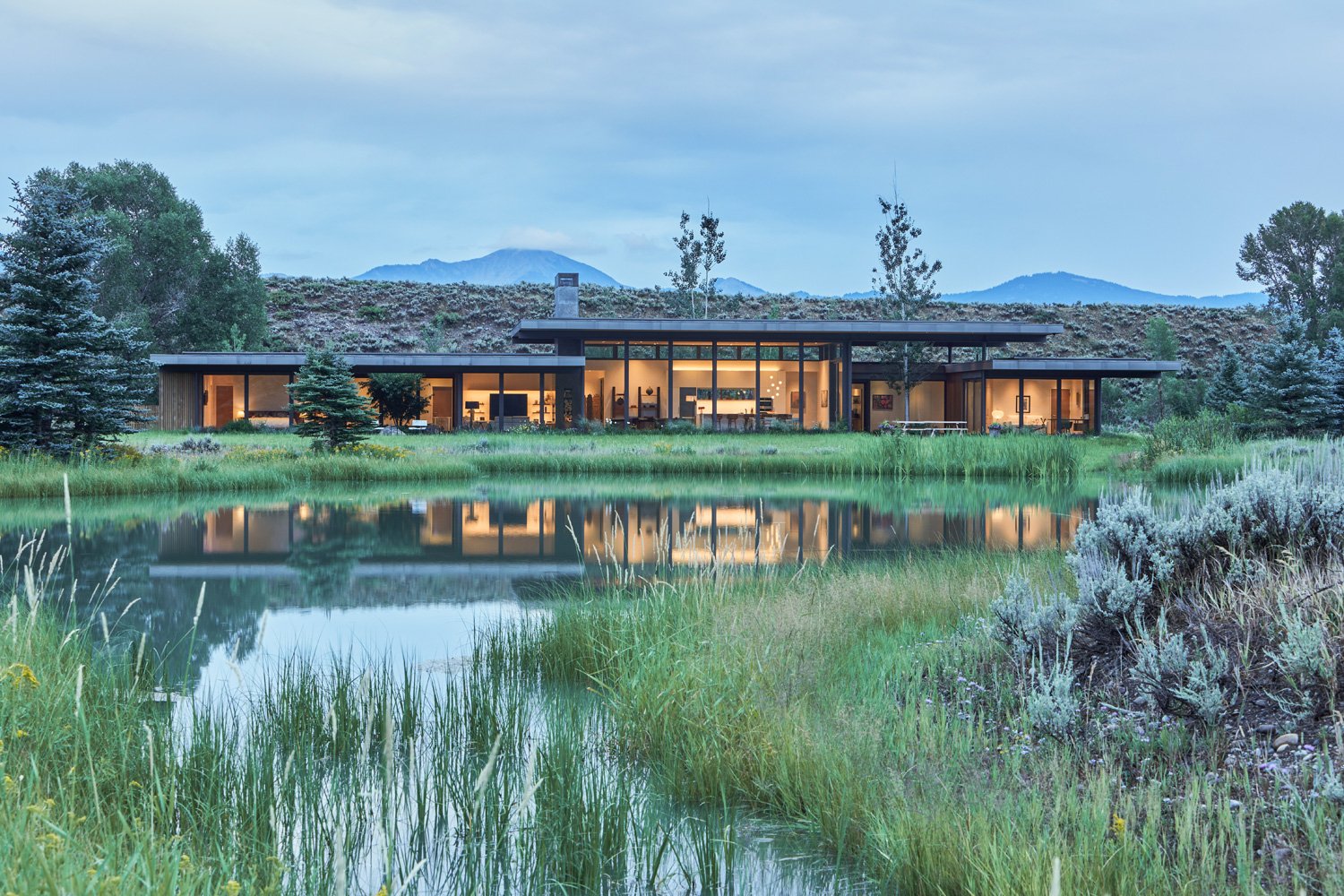THE KASSARINE PASS RESIDENCE || Elevating Austin’s Hillside Living

Perched within Austin’s Barton Hills neighbourhood, the Kassarine Pass Residence by Mark Odom Studio redefines hillside architecture.
It blends seamlessly into its steep surroundings while celebrating panoramic city views. Just 4.5 miles from the Texas State Capitol, this residence, also known as City View House, offers an interplay between refined architecture and the rugged charm of Austin's landscape.
The Kassarine Pass Residence balances a subtle street presence with expansive backyard views, creating an inviting space for both relaxation and connection with nature.
From the street, the house appears as a restrained volume, its facade thoughtfully crafted to complement the established neighbourhood. The design embraces the steep topography, stepping gracefully down the hill and revealing an unexpected shift in massing at the rear. As the home descends, it unfolds spacious interiors, inviting light and frame vistas of downtown Austin and the lush greenbelt. Each room is a curated vantage point, offering a unique perspective of the vibrant landscape beyond.
The poolside retreat offers serene views and the perfect spot to dip one’s toes into the water to unwind while enjoying Austin's natural beauty.
"Careful restraint and a continuous editing between the exterior and interior design process generated conditions that created a precedence and ripple effect for all other decisions to follow," explains Mark Odom, Founding Principal of Mark Odom Studio. This approach is evident in every corner of the home, where exterior materials flow indoors, creating a seamless transition that draws the eye toward the framed views and the surrounding natural beauty.
A significant portion of the construction was dedicated to addressing the challenging topography, ensuring stability while minimizing the home's impact on the land. Inspired by the nearby greenbelt, rain gardens and dry creek beds enhance the picturesque scenery and serve a practical role in water management, benefiting both the property and its neighbours. These landscaping features integrate with the architecture, offering a visual connection between the residence and its environment.
A blend of warm wood tones and panoramic glass walls define the living space, offering seamless transitions between indoors and the surrounding Austin landscape.
Expansive glass panels flood the interiors with natural light, creating a continuous connection between the home and its vibrant hillside surroundings.
Inside, the design embraces a warm, monochromatic palette, with natural materials taking center stage. Light-hued wood and natural stones infuse the open living spaces with a sense of calm while contrasting black metal details add a modern edge.
The kitchen, anchored by full-height marble countertops that continue seamlessly into a backsplash, is a testament to the home's dedication to detail. “We wanted to provide a feeling of floating in air with only the ceiling hovering above you,” says Erin Nies, Principal at Mark Odom Studio, describing the expansive views from the main living area.
A continuous marble backsplash and warm wooden cabinetry create a timeless look in the kitchen, paired with elegant modern fixtures that complement the home’s aesthetic.
The residence’s interior selections, curated by designer Ruby Cloutier, echo the tranquil atmosphere of the surrounding hills. Thoughtfully chosen furnishings and lighting create an ambiance of quiet luxury, enhancing the connection between the home and its natural setting. The open steel staircase and delicate interior wood screens introduce moments of discovery, encouraging residents and guests to engage with the space.
For developer Brent Fannin of FIA Homes, the vision was to craft a home that would adapt to the land’s contours while offering a sanctuary of calm. “When I first purchased the lot, I was captivated by its breathtaking views. My vision was to create a residence that appeared modest from the street yet unfolded its architectural brilliance as you moved through it,” says Fannin. His goal of creating a home that balances understated elegance with a profound sense of place has been realized, offering a dwelling that appeals to those seeking design and craftsmanship.
The primary bathroom combines organic textures with sleek surfaces, offering a tranquil space to unwind with views of the distant treetops.
PROJECT DETAILS
Architect/ Architectural Interior detailing: Mark Odom Studio
Interior Design: Ruby Cloutier Design
Structural Engineer: PCW Construction
Builder: FIA Homes
Developer: FIA Homes
Landscape: Pearson Design Studio, LLC
Staging/Styling: Ruby Cloutier
Photography: Casey Dunn







