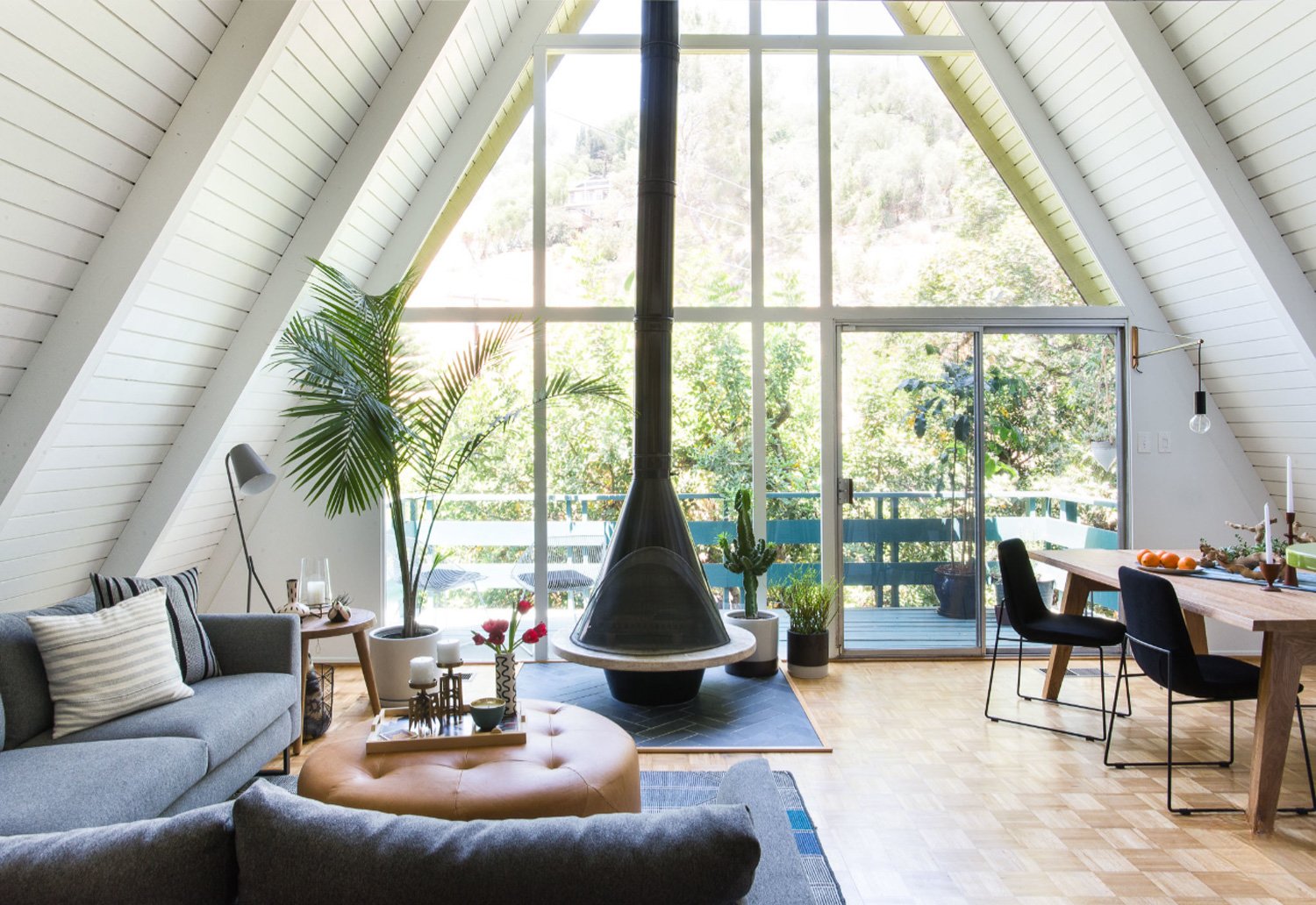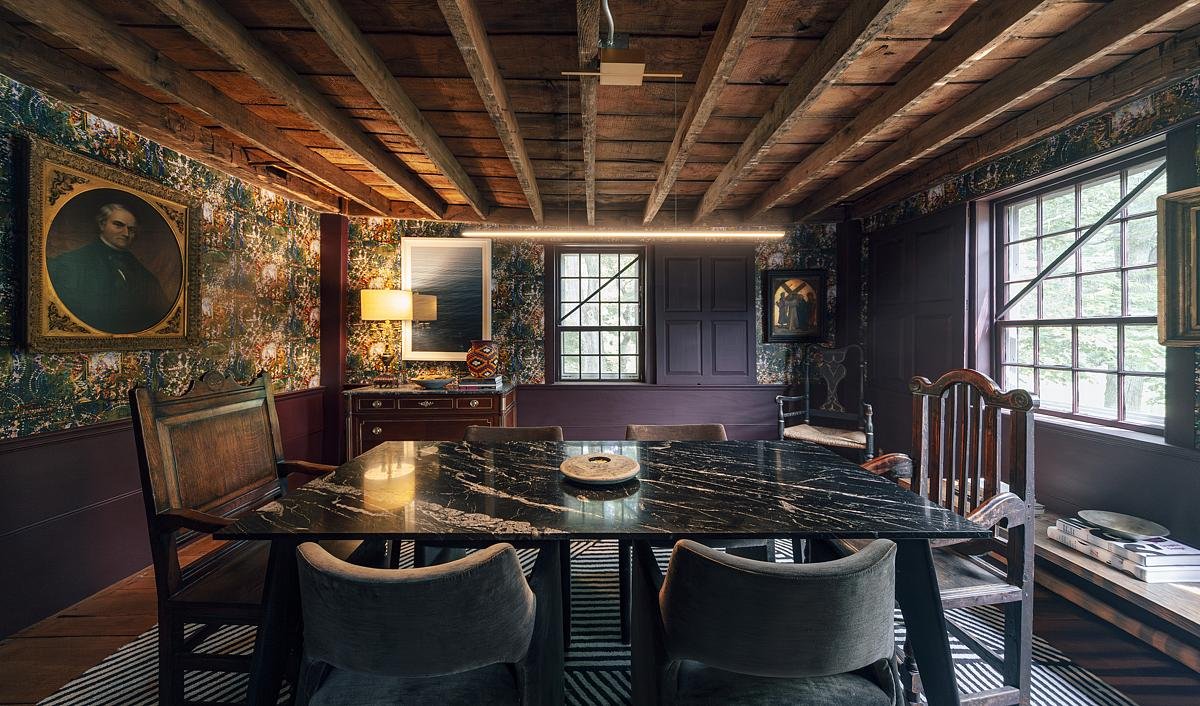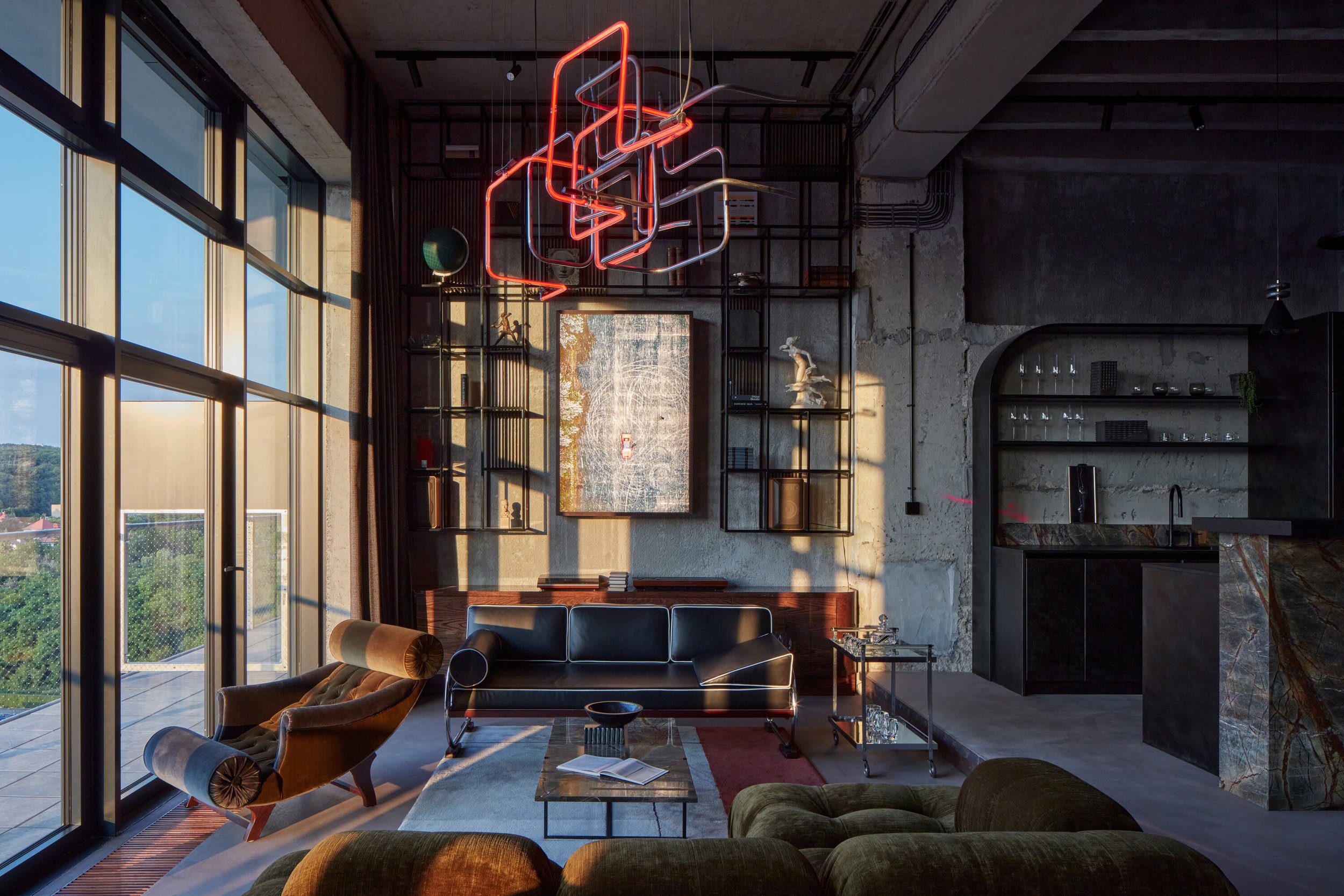HIGHLAND PARK A-FRAME || Embracing Midcentury Charm: A Cabin Makeover

Tucked into the hillside of Highland Park, Los Angeles, lies a unique midcentury A-frame cabin that recently underwent a remarkable transformation.
Initially characterized by royal blue walls, a bright orange staircase, and striking lime green kitchen countertops, this home was a visual cacophony, far from the serene urban retreat it promised to be. However, with the vision and expertise of September Workshop, this vibrant home has been reimagined into a harmonious sanctuary, maintaining its quirky charm while embracing a fresh, sophisticated aesthetic.
The iconic cone fireplace takes center stage, complemented by large windows offering a view of the treetops and seamless indoor-outdoor living.
The clients, a young couple embarking on their first homeownership journey, faced the daunting task of making their dream home a reality. Elated by their accepted offer, they soon found themselves overwhelmed by the challenge of reconfiguring the space. Their goal was to preserve the home's distinctive character while creating a cohesive and inviting environment—a task complicated by the A-frame's angled walls and unconventional layout.
The transformation began with a strategic paring back of the previous owner's bold design choices, allowing the home's architecture to take center stage. The most significant change came through a new palette: the walls were painted a soothing, soft white, and the staircase was refinished in a rich charcoal. These high-contrast neutrals provided the ideal backdrop for a blend of new and vintage furnishings, bringing a sense of continuity and elegance to the space.
The kitchen's lime green countertops add a playful touch to the space, harmonizing with the modern and vintage decor in the adjacent dining area.
The original parquet floors were carefully refinished, restoring their natural beauty and enhancing the cabin's midcentury appeal. The quirky lime green countertops, which initially seemed out of place, now harmonized perfectly within the updated design, proving that even the boldest elements can shine with the right context.
One of the major challenges in this renovation was creating a functional layout that maximized the home's unique angles and limited space. Through meticulous measurements and thoughtful planning, the perfect arrangement was achieved. The final design checks all the boxes on the couple's wish list: a dedicated space for TV watching without sacrificing the dining or living rooms, a proper entryway, and breathtaking views of the surrounding treetops.
The loft area features a comfortable seating arrangement with a vibrant rug and a coffee table, perfect for a relaxing retreat.
Simple, elegant decor such as the natural wood candleholders and minimalist dining furniture create a sophisticated yet organic feel on the dining table.
An integral feature of the home, the original cone fireplace with its integrated terrazzo surround, was preserved and now serves as a focal point in the living area. This stunning piece anchors the room and bridges the old and new elements, embodying the home's midcentury roots while complementing its refreshed style.
The result is a serene, inviting space that exudes personality and tranquillity. The successful transformation of this Highland Park A-frame cabin is a testament to the power of thoughtful design and the importance of honouring a home's unique character. The collaboration between the homeowners and September Workshop has turned a once chaotic space into a harmonious retreat, ideally suited for its urban setting.
PROJECT DETAILS
Interior Design: September Workshop
Location: Los Angeles, US
Completion Date: 2017
Photographer: Claire Esparros





