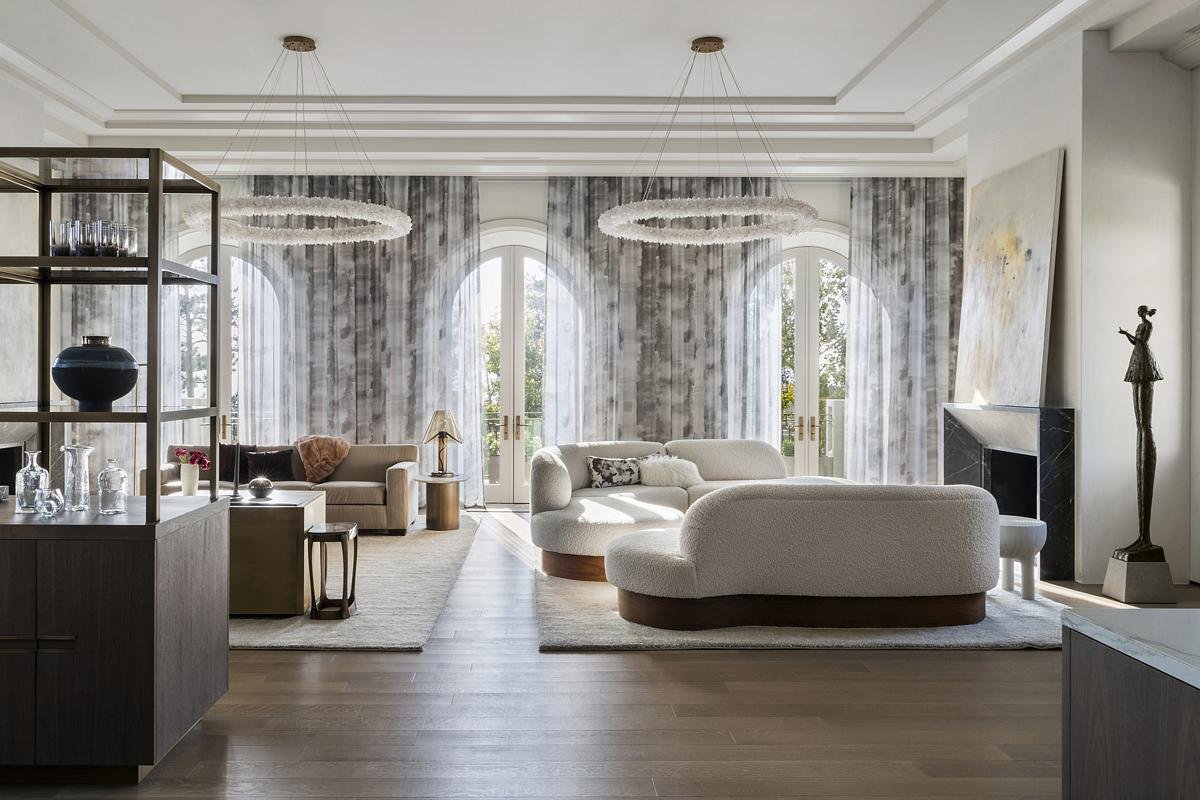ROAM RANCH || Modern Living Meets Traditional Ranch Aesthetics in Texas Hill County

Do you ever get tired of city life and dream about escaping to live on a ranch?
Roam Ranch in Texas Hill County provides ample inspiration for those who aspire to such a lifestyle. This 4,362-square-foot single-family home offers a retreat from urban chaos and exemplifies a harmonious blend of modern design and traditional ranch living.
Located outside of Fredericksburg, Texas, Roam Ranch stands as a testament to design that respects both form and function while embracing the raw beauty of its surroundings. Previously city dwellers, the homeowners sought a new beginning amidst the tranquil vistas of central Texas, engaging Baldridge Architects to design their Austin residence. During the pandemic, the couple realized they were dissatisfied with city life. They again commissioned the firm to design a new home on the ranch where they sustainably raise bison and turkeys under the name “Force of Nature.” This new home was to be different from their city house; it needed to encapsulate the essence of ranch life while serving the functional needs of their business operations, including podcasts and educational events. Another critical requirement was to retain the two buildings they had built on the property—a kitchen/dining structure and a detached single-bedroom volume. Perhaps the most notable feat is that the architects contemplated the construction logistics so that the homeowners could live on the ranch with their newborn throughout the chaos of all the construction.
The resulting design embodies a ‘true ranch feel’ harmonized with modern amenities.
The eaves provide shelter from the weather where one can sit leisurely on the walkways to take in the tranquil landscape.
The ranch’s design narrative is compelling, focusing on integration rather than domination. Bedrooms, carport, kitchen, offices, great room, and gym all reside as volumes under a single roof gesture. The new corrugated polycarbonate roofing matches the preexisting roof, creating a stunning entry/carport and allowing light into the existing rooms. Together, these spaces become the focal point, which is, in itself, a distillation of a central Texas dog-trot.
The architectural language speaks of a structure that blends seamlessly into the landscape, with buildings that maintain a true ranch feel but are equipped with modern amenities. This duality is evident in every corner of the home, from the spacious, high-ceilinged dining area that opens up to lush, green views to the large glass doors that flood the entry area with natural light.
A comforting material palette is used throughout the home as if melding into one with nature.
A standout feature is the kitchen’s bold, black design contrasted by white countertops and accented with leather bar stools. This space offers a contemporary touch against the rustic backdrop, proving that modernity and tradition can coexist beautifully. Adjacent walkways with wooden planks invite inhabitants to step outside, breathe in the fresh air, and soak in the expansive landscape—a perfect setting for reflection and rejuvenation.
Additionally, the ranch boasts an office space designed with productivity in mind. Unlike typical studies, this room features a vast skylight that illuminates the workspace with soft, natural light from above, minimizing distractions and creating an ideal environment for focus.
The bold kitchen design in monochrome provides a striking contrast against the warm wood materials.
Roam Ranch is not just a place to live; it’s a lifestyle statement. It’s about embracing a slower pace of life and reconnecting with nature without compromising the homeowner’s business enterprises and productivity. The design achieves a perfect balance, ensuring that each element, from the corrugated polycarbonate roofing to the raw stone hearth, is functional and aesthetically pleasing. Every detail contributes to a home that is a sanctuary and a functional space for business and leisure. Roam Ranch offers a blueprint for living that values both heritage and innovation.
The ideal spot bathed in gentle sunlight to come up creative ideas and intriguing podcasts.
PROJECT DETAILS
Baldridge Architects design team
Burton Baldridge, Project Architect
Brian Bedrosian, Project Manager
Drew McMillian, Senior Designer
Project team
Architecture and Interiors: Baldridge Architects | Instagram
Builder: Duecker Construction Company
Structural Engineer: Dennis Duffy Engineering
Landscape: Campbell Landscape Architecture (preexisting)
Photography







