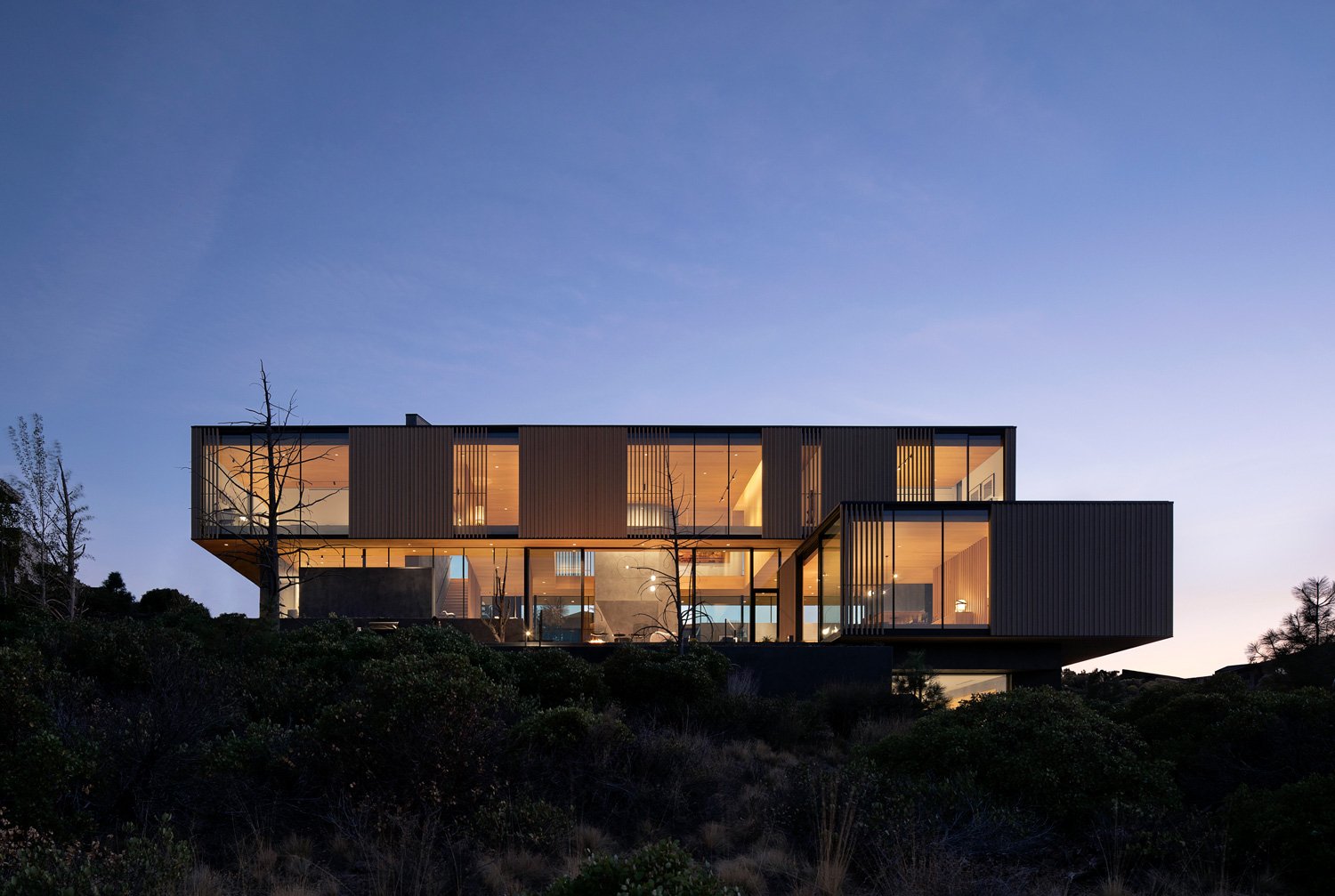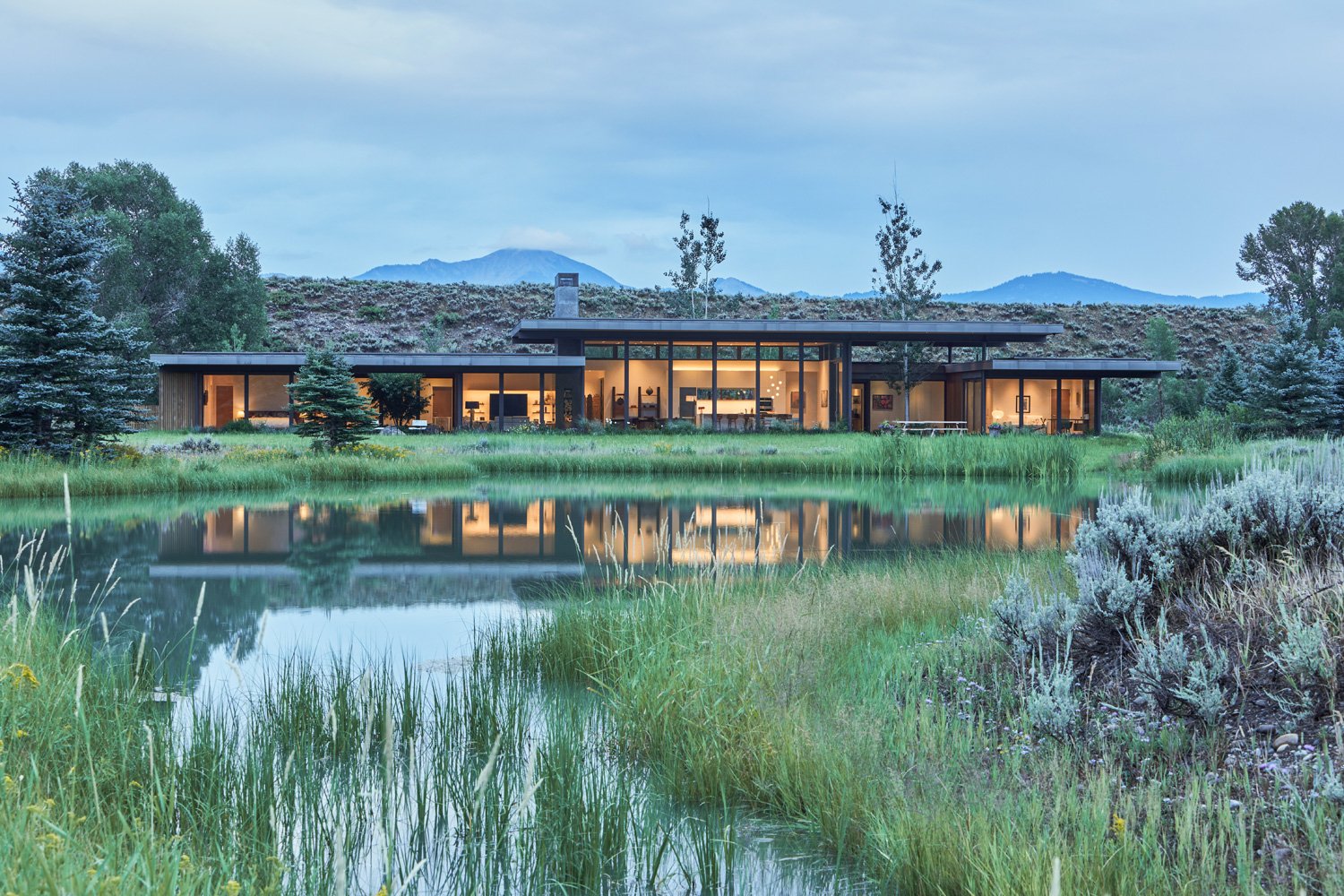FOUR PINES || An Art-filled Wyoming Family Retreat Inspired by Swiss Mountain Chalets and the American Mountain West

Inspired by Swiss mountain chalets and rooted in the vernacular form and materiality of the American Mountain West, Four Pines is a retreat for a Chicago-based family.
The 9,090-square-foot, seven-bedroom, seven-and-a-half-bathroom home capitalizes on Jackson Hole’s natural environment while providing ample space for family and guests. The house is designed to complement the owner’s private art collection, including artists such as Richard Serra, Deborah Butterfield, Roy Lichtenstein, and Purvis Young.
The home is designed to complement the owner’s private art collection.
Located in a dense neighbourhood at the base of Jackson Hole Mountain Resort, the house is strategically sited to maximize surrounding mountain views while retaining privacy. A simple gable form on a stone plinth is seen on approach. Large window openings are screened with wood slats to provide seclusion from the neighbours and admit filtered light into interior spaces. Upon entry, a custom glass staircase creates transparency and allows the client’s art to be the focal point, setting the stage for the experience of the home. Passing through the entry and the home’s gallery space, the west-facing volume employs a flat roof and an expansive wall of glass, adopting the feel of a modern pavilion. The pavilion frames views of the ski resort and adjacent peaks.
A simple gable form on a stone plinth is seen on approach.
Custom glass staircase by the entry.
A carefully chosen, yet reductive, material palette lends a sense of simplicity and timelessness. Local grey quartzite mimics surrounding ranges and rock formations. The stone adds texture to the exterior and breaks up the vertical cedar siding pattern. It also reappears on the columns and chimney that define the public spaces within the pavilion. Interior surfaces are clad in wood and plaster to engender warmth but not to compete with the art. The formal proportions, material consistency, and painstaking craftsmanship were deliberately considered to enhance privacy, serenity, and a profound connection to its mountain setting.
West-facing volume of the home frames views of the ski resorts and adjacent peaks.
PROJECT DETAILS
CLB ARCHITECTS DESIGN TEAM
Andy Ankeny, Principal
Brent Sikora, Project Manager - Project Coordinator
John Carney - Principal
PROJECT TEAM
Architecture: CLB Architects
Interior designer: Soucie Horner
Contractor: OnSite Management - Mark Pollard
Landscape: Hershberger Design - Mark Hershberger
Civil Engineer: Nelson Engineering - Dave Dufault
Structural Engineer: KL+A - Rachel Harper
Mechanical Engineer: Melvin Engineering - John Melvin
Electrical Engineer: Helius Lighting Group - Paul Hixson
Geotechnical Engineer: Womack / Jorgenson Engineering - Ray Womack
Lighting: Helius Lighting Group - Paul Hixson
Millwork Fabrication: Mountain High Woodworks
PHOTOGRAPHY
Matthew Millman (Winter)
Kevin Scott (Summer)





