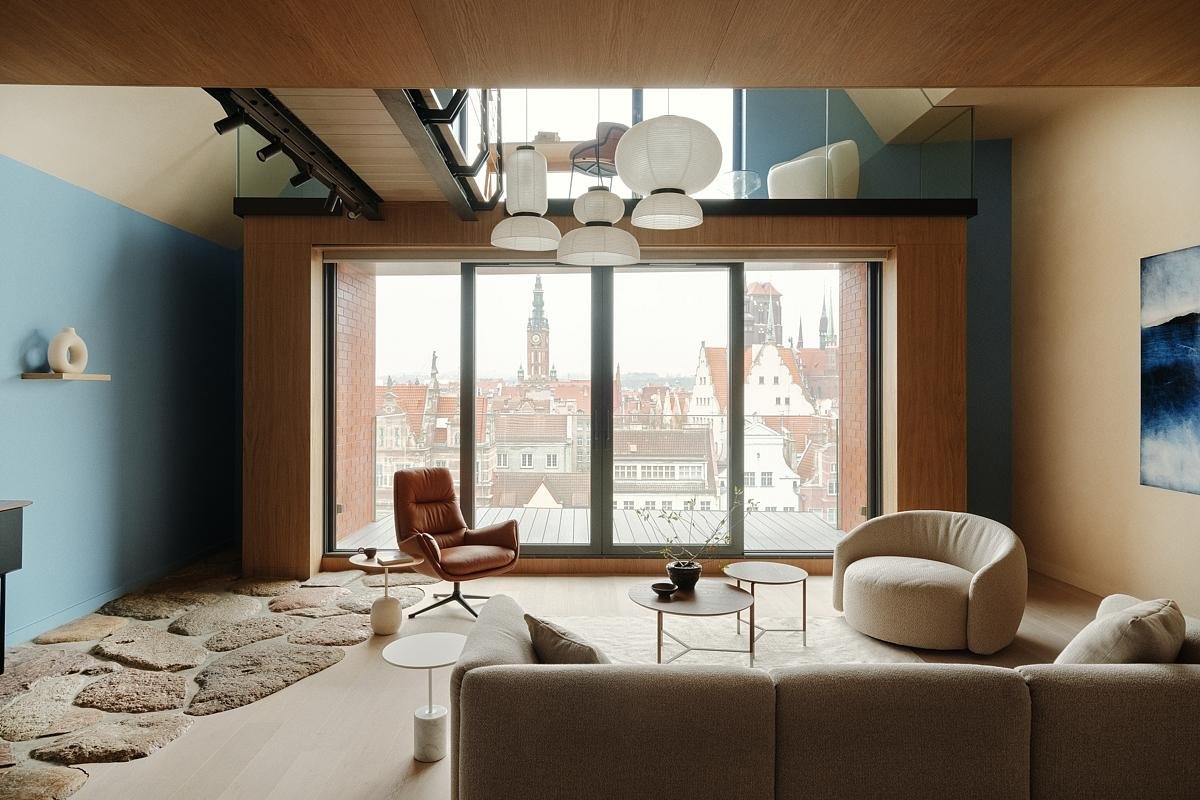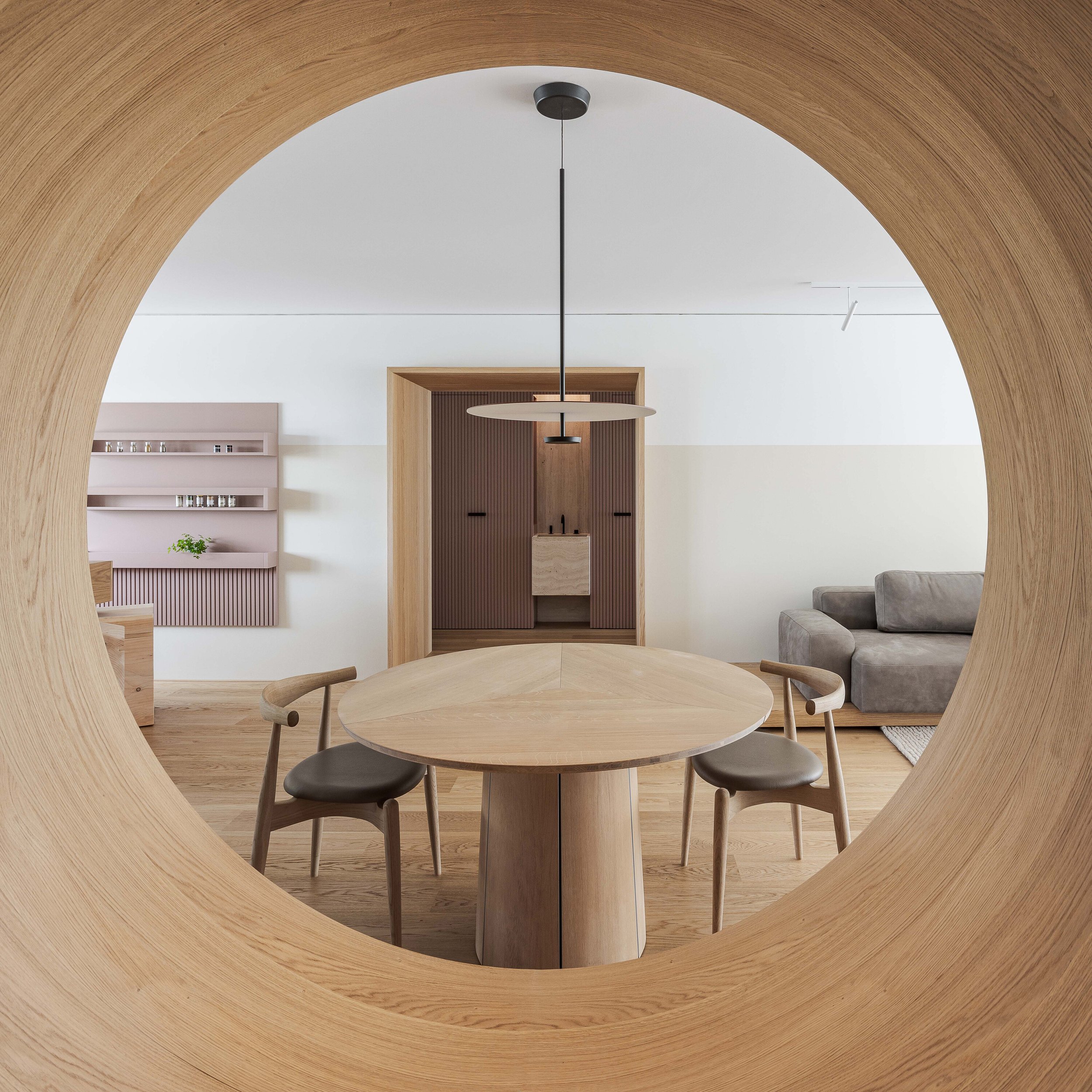HARMONY OF COLOURS || This reimagined apartment in Warsaw is a dream home for its yoga enthusiast owner

This colourful, elegant, homey apartment in Warsaw's Mokotow district makes you want to kick off your shoes and sink into the inviting sofa.
The 110 sqm (~1,184 sq ft) apartment project is in a picturesque location surrounded by greenery. The ambitious project sought to completely reverse the home's original layout to maximize views of the palace and vegetation to establish the calming, meditative atmosphere now inherent in the revamped home. Designed for a couple, the apartment has two bedrooms, one for the owners and another which can be used as a guest room or easily transformed into a children's bedroom.
Fluted fronts used on the kitchen island, curved corners of the island countertops and circular pendant lights help to make the home more welcoming and cozy.
The warm and inviting residence is separated into a living/social area and then the private resting quarters, which house the bedroom, dressing room, and bathroom with sauna. The challenge of this project was to fit all of these functions into the 110sqm space comfortably.
Since the ceilings aren't very high, the entryways are as close to ceiling height as possible to increase the sense of space optically. Sliding doors throughout the home also help to make the rooms feel more spacious.
The design uses colour to segment the various spaces, such as warm wooden and honey-coloured tones in the living area, shades of green in the kitchen, grey in the study, and pink and blue in the guest and primary bathrooms. Details like fluted fronts on the kitchen island juxtaposed with terrazzo on the countertop add a sophisticated touch to the otherwise laid-back and inviting social area. A forest green headboard against a pink plastered wall in the bedroom creates a quiet dreamscape for a restful night's sleep.
Warm, wooden tones in the living area creates a comfortable environment for social and entertaining activities.
Pink plastered walls in the bedroom paired with forest green and light grey sliding doors establishes a calming ambiance in the bedroom.
Aside from views of the lush vegetation that appear to be within arms reach from the balcony, other design elements that give the home its soothing ambiance are the incorporation of round shapes and corners and vintage items. Round mirrors and faucet hardware in the bathroom, curved corners of the kitchen island, and circular pendant lights in each room contribute to the overall vibe. Vintage furniture, such as the refurbished communist-era Noises chairs, echo the various colours used throughout the apartment, like the pink and blue-themed bathrooms and the warm honey-coloured couch in the living room.
The pink coloured bathroom is smaller and close to the home’s entrance. The home also features a sauna (pictured below) that overlooks the study and loggia space for meditation and work.
Since the owner is a yoga enthusiast, having a sauna within the home would make for the ideal workout and relaxation session. The sauna can be accessed via the second, larger bathroom with a blue-coloured theme. The sauna features glazed graphite glass for privacy and overlooks the bathroom and study area, where you can see the outside greenery through the large loggia.
The Butterfly Studio design team shared that their client had named the project 'Harmony of Colours', and we must agree that the project showcases a masterful use of colour, where each room has its own unique, unmistakable atmosphere, yet together they form an integral whole.
The variety of colours used throughout the home is all tied together with the dining table at the center of the home, featuring chairs that echo each of the theme colours.
PROJECT DETAILS
Designers: Anna Baranowska & Joanna Felczuk - owners of Butterfly Studio
Photographer: Patryk Polewany
Stylist: Eliza Mrozińska
Art: Dorota Dakota Pawiłowska







