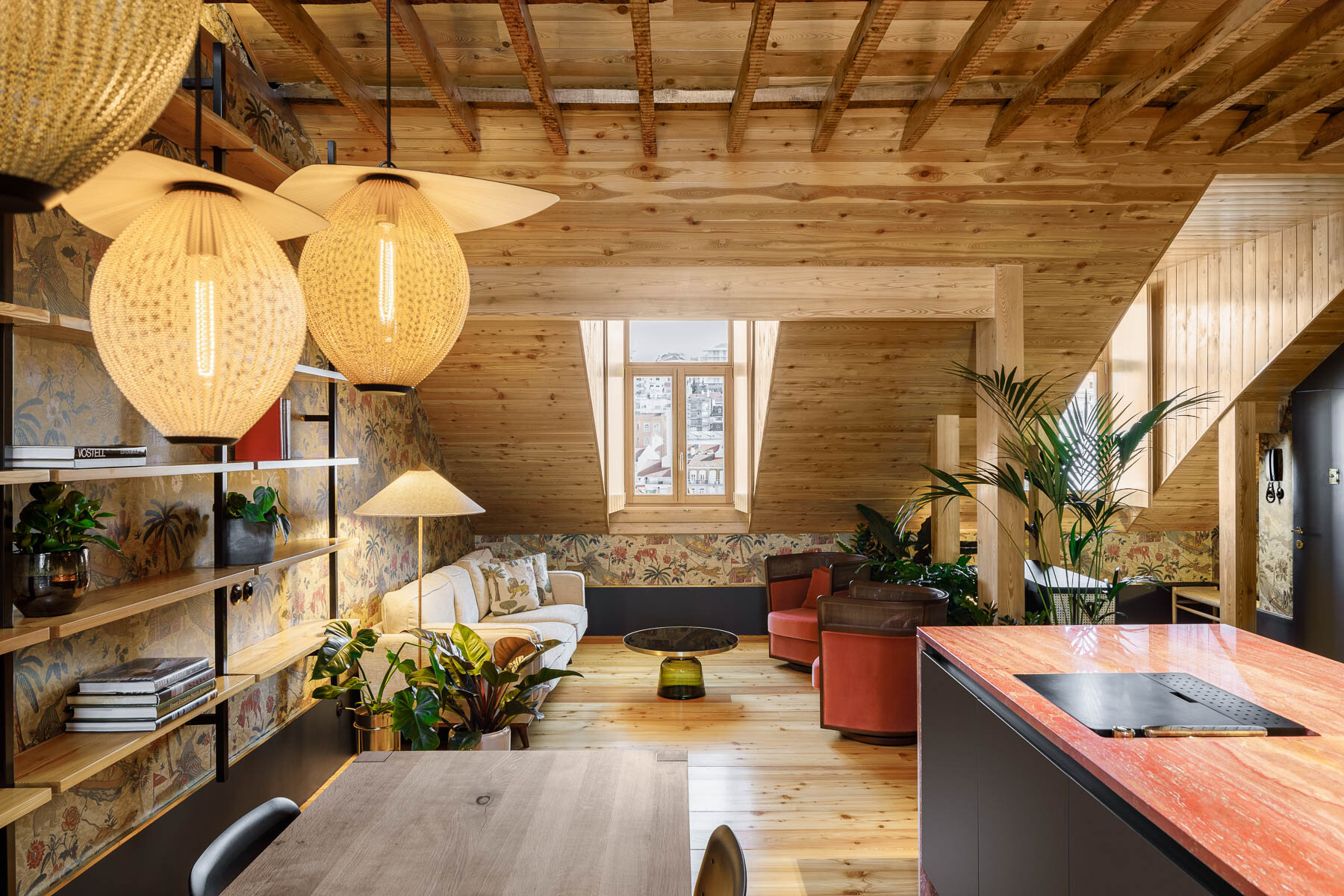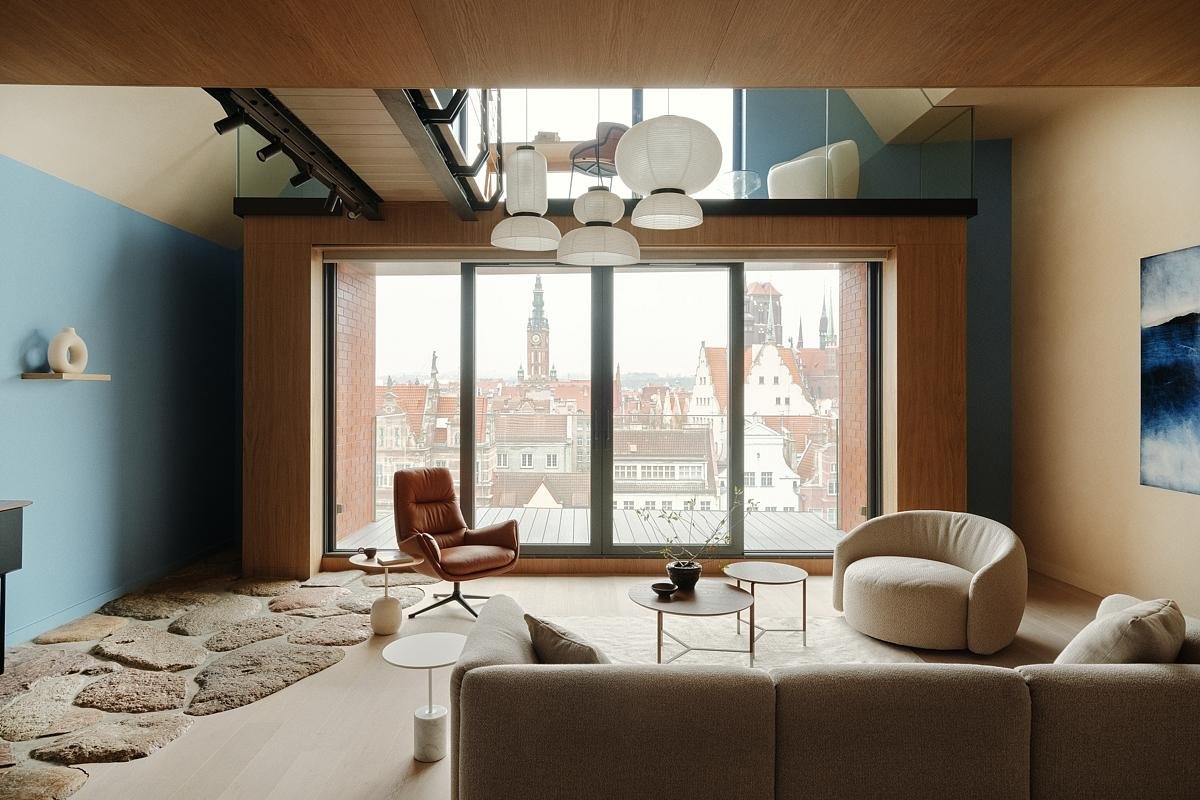This Warsaw Apartment Infuses a Timeless Monochrome Palette with Sophisticated Brass and Navy Accents

The past two years have presented new challenges for residential interior design.
Homeowners sought to transform their living spaces to accommodate their work-from-home lifestyle. Interior designers had to get creative to provide social, communal and private spaces at home. The integration of colour, textures and rearranging spaces in the home are some key steps to adapting to the new lifestyle demands.
This 65 sqm apartment located in the heart of Warsaw, Poland, is designed by the team at Butterfly Studio for a young and dynamic couple.
A classic mosaic tile flooring marks the kitchen space.
“We’ve paired this shade of blue with the warmth of brass and cool tones of marble on the tiles. The brass beautifully complements the oak herringbone and molding on the walls.”
Multi-Lite pendant designed by Louis Weisdorf.
Brass accents throughout the home create a coherent design narrative.
To anchor the kitchen space, a Multi-Lite pendant designed by Louis Weisdorf sits above the center of the dining table. The light can be transformed into multiple combinations where the light can be directed upwards, downwards or exude an asymmetrical art light. Semi-circle cabinet brass handles on white cabinets and sleek I-line brass handles on the navy cabinets align with the brass element o free pendant light.
A classic mosaic pattern tiled flooring marks the kitchen area, while herringbone wood flooring beyond the kitchen adds warmth to the space. A closer look at the kitchen backsplash would reveal the same herringbone pattern created with cool marble tiles.
Together, these elements add a tasteful and modern touch to the area combining the kitchen and living room.
The living room area incorporates navy blue accents with the plush sofa and utilizes the overhead space to provide storage for books and collectibles.
For the resting quarters of the home, the bedroom and bathroom, the team sought to create an environment for rest and enjoyment. The original layout offered 2 smaller bathrooms, but the team decided to combine it into one larger, more comfortable space with wall-to-wall navy cabinets that echo the design elements in the living area. Touches of brass and marble adorn the spacious bathroom, while thoughtfully placed warm, led lighting emits soft lighting to establish a soothing ambiance for this pampering haven.
The owners now say it’s their favourite spot in the apartment — as it should be — since it’s where one would expect residents to fully unwind and relax in the comfort of this private sanctuary.
Two smaller bathrooms were combined to create a larger bathroom with storage space.
The bathroom utilizes warm led lighting to create a welcoming atmosphere.
After a relaxing session in the bath, the neutral tones in the bedroom urge the couple to slow their pace before turning in for the evening. Soft pink and golden tones on the statement wall behind the bed calm the mind before a restful night’s slumber. Another detail in the bedroom is a small navy desk tucked into a corner, that doubles as a dressing table and a work desk as the couple started working from home after the pandemic began.
This cozy Warsaw apartment blends classic elements and sophisticated design accents into a modern home for two tailored for the new hybrid work and live-at-home lifestyle.
The bedroom is bathed in natural light and has a statement wall behind the headboard infused with pink and golden tones that match with the bed.
PROJECT DETAILS
Project: Joanna Felczuk, Anna Baranowska - owners and interior designers of Butterfly Studio
Photographer: Natalia Poniatowska-Anczok
Place: Warsaw, Poland
Year: 2021





