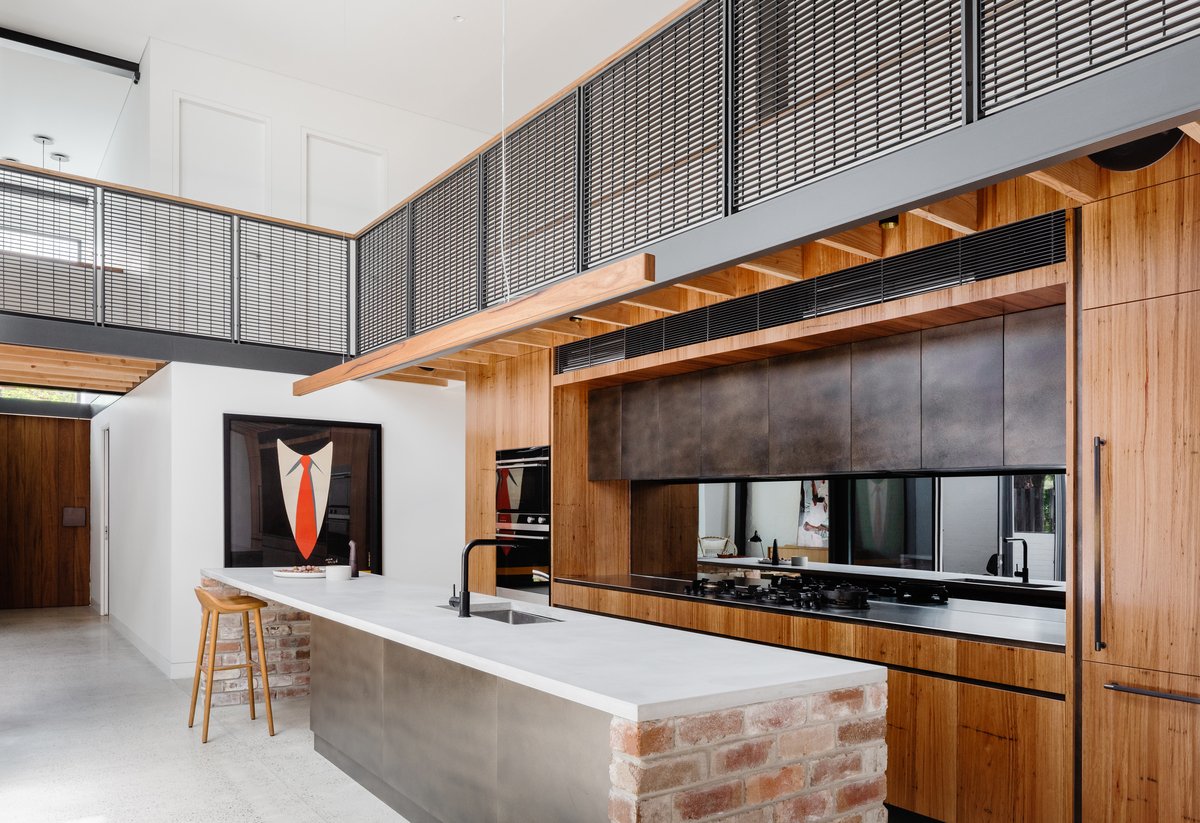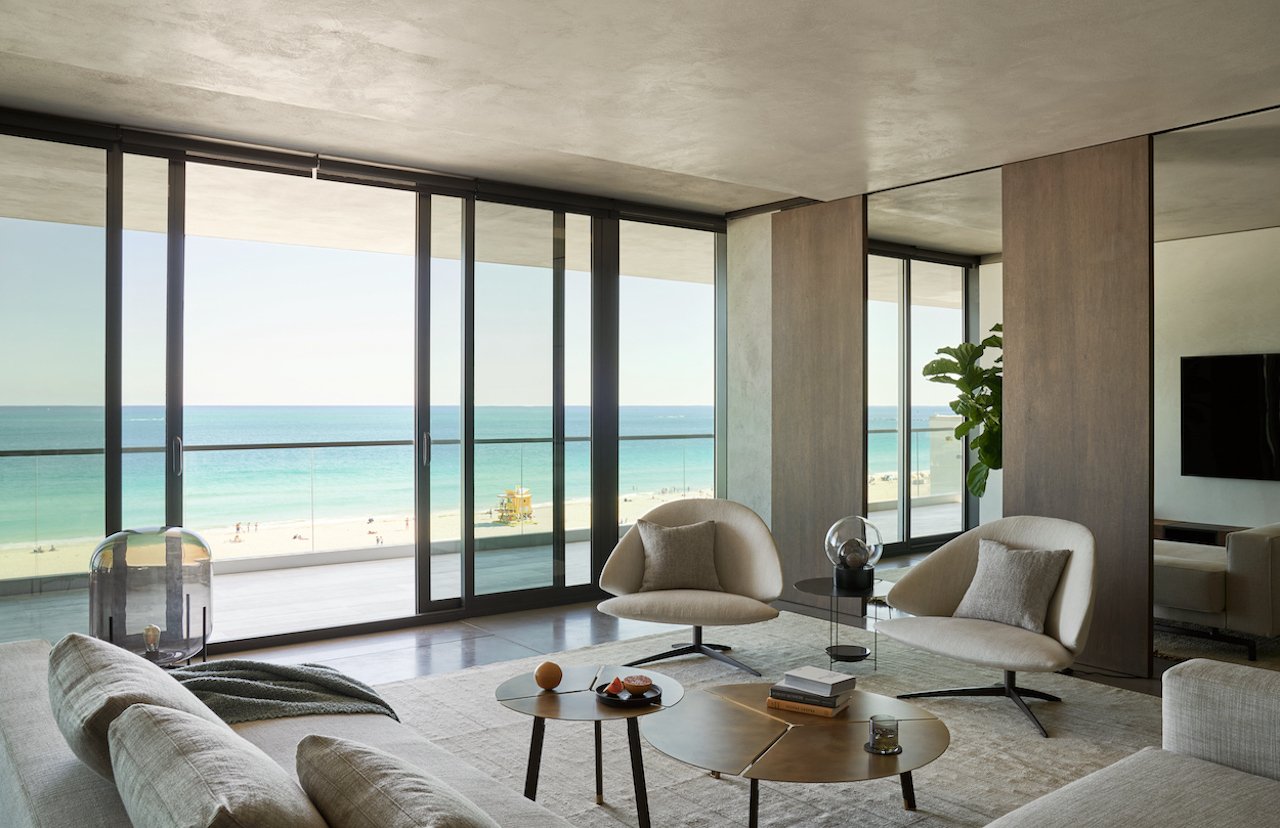GRAFFITI HOUSE, AUSTRALIA || A Distinctive Blend of Sleek Modernity and Old-World Charm

Every time you wander around the hidden laneways in Australia’s cities, you will find yourself surrounded by awe-inspiring, vibrant murals.
At Graffiti House, not only will you have a front-row seat to a mural with vivid paintings and splashes of pink and turquoise colour, but you also get to be a part of it. Located in St. Peters, a suburb in the Inner West of Sydney, Graffiti House was transformed into a living space for families from a local textiles warehouse by Durack Architects.
Sydney and many other parts of Australia have become hotbeds for street and graffiti artists.
“Paying homage to the diverse and textured community of St Peters, this extensive facade over-looking Simpson Park has undergone a facelift with a piece of commissioned street art - a collaboration between an art dealer client and local artist Alex Lehours,”
Durack Architects’ design makes the space livable without losing the industrial sensibility by incorporating these key elements - exposed steelwork and timber joints, industrial grating, balustrades throughout the home, rumbled brass tap fittings and joinery handles. The contemporary home features clean lines and a robust colour palette to balance its sophisticated look.
The stylish interior comprises of pared back architectural details.
Instead of a metallic finish, wood is dominantly used to soften the overall look.
When it comes to creating a raw, utilitarian aesthetic in a living space, it’s important to balance the cool and warm design elements, as a converted warehouse could easily end up looking cold and barren. In addition to welcoming furnishings such as plush sofas, bookcases and rugs, green plants and organic materials also add contrast to the industrial warehouse space. Artwork is another way to add a personal touch
Both the painting and the indoor plants add liveliness and warmth to the space.
Different textures enrich the living space, but bear in mind to keep the overall look minimal.
Floor-to-ceiling shelving is home to book collections and cherished mementos.
The central section of the warehouse is replaced with a u-shaped mezzanine. Large sliding doors on every side of the mezzanine open to the courtyard to invite nature in. The innovative design allows natural sunlight to spill across both floors and creates a dramatic double-height visual. From the rooms located on the second floor, one has a view of the kitchen and lounge on the first floor through the floor-to-ceiling glass, creating a sense of connectedness throughout the home and making the rooms feel more spacious.
The perfect corner to find inner peace in the sunlight.
The bathroom featuring grey marble exudes an elegant flair.
The 3-bedroom home is designed to blur the lines between the outside and inside. Large sliding glass doors and floor-to-ceiling windows are used to create a connection to the natural surroundings, creating a comforting blend of nature and contemporary design. As the focal point of the home, the circular courtyard is elevated above the adjacent park, allowing residents to enjoy the views of the treetops without compromising their privacy.
The interconnected design allows you to enjoy a gentle breeze wherever you are seated.
Every corner of the house is connected.
PROJECT DETAILS
Project Name: Graffiti House
Architect: Durack Architects
Location: St Peters, Australia
Project Size: 339m2
Completion date: 2021
Building Levels: 2
Photography: Katherine Lu















