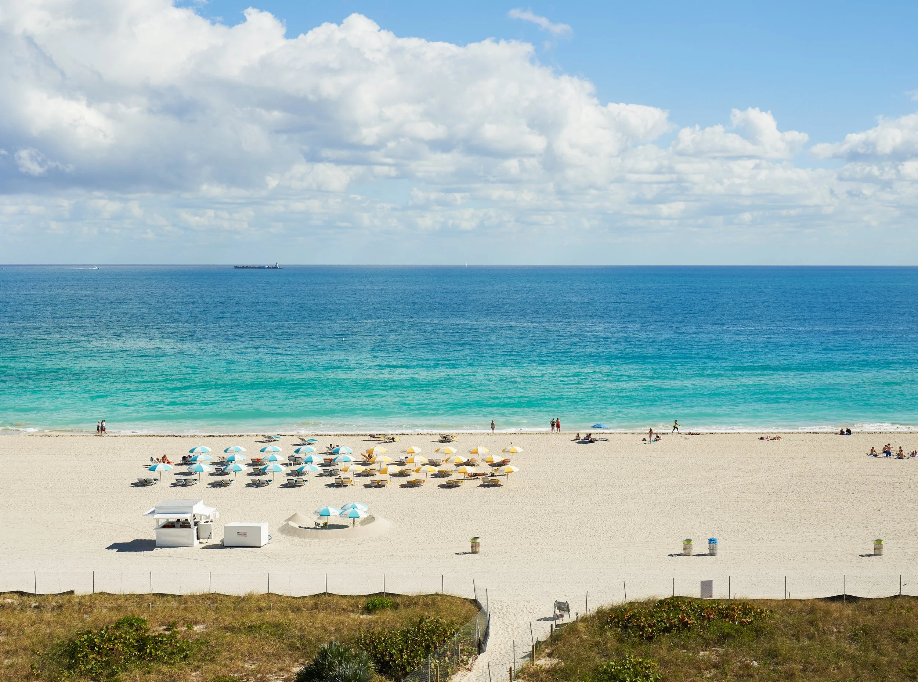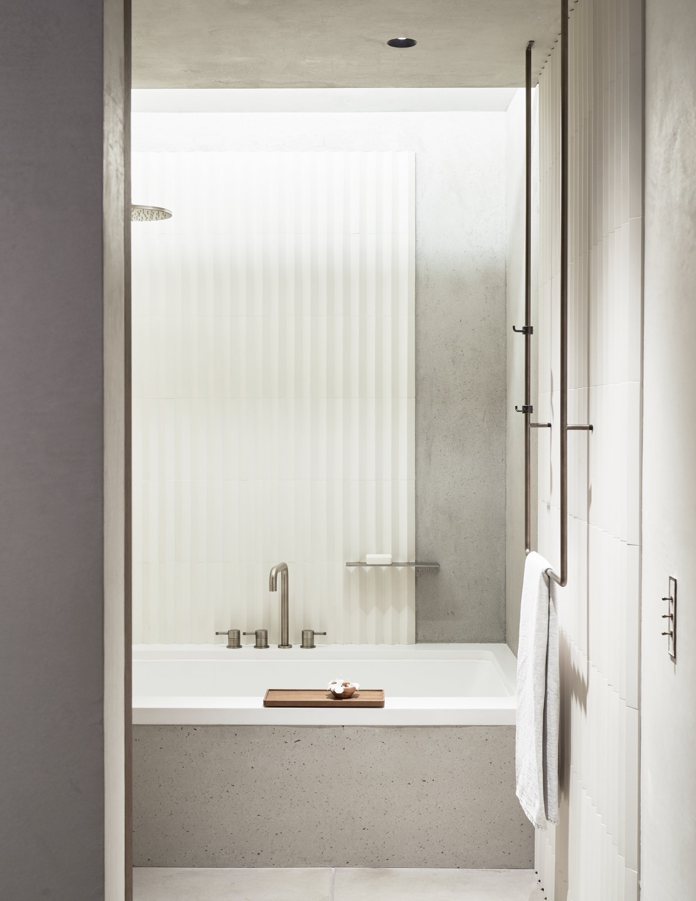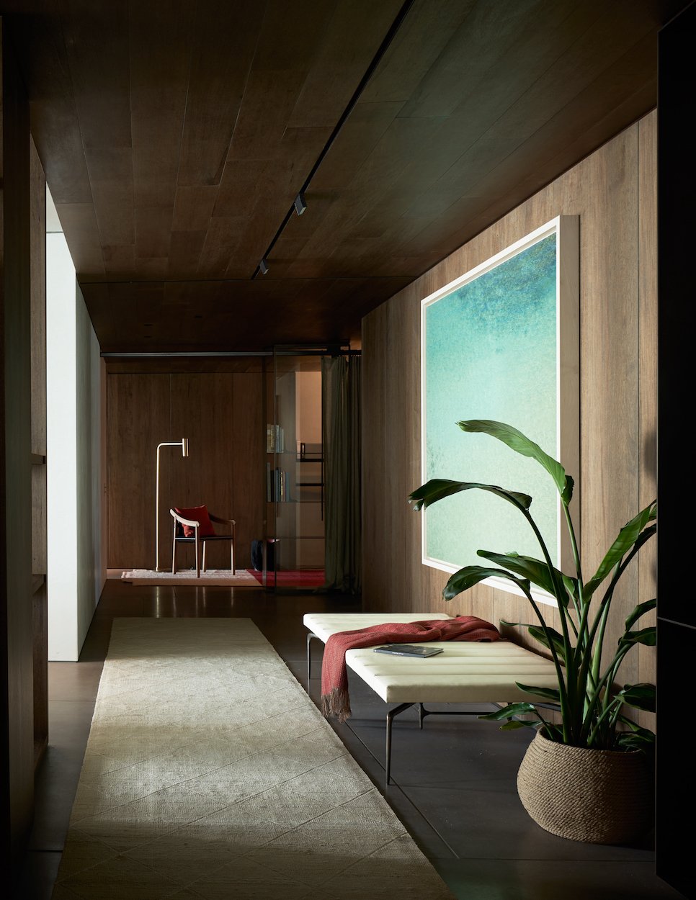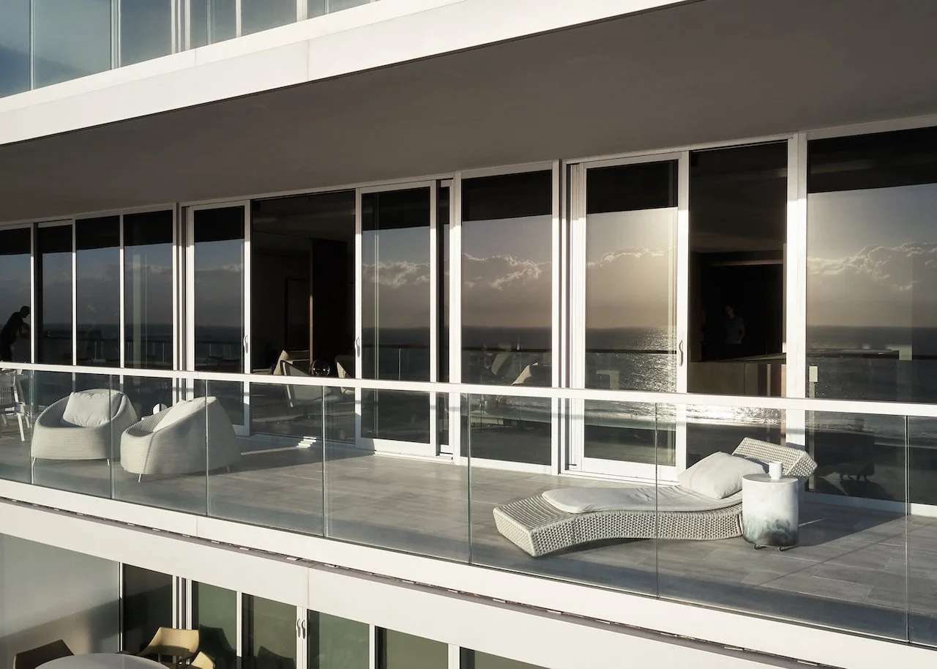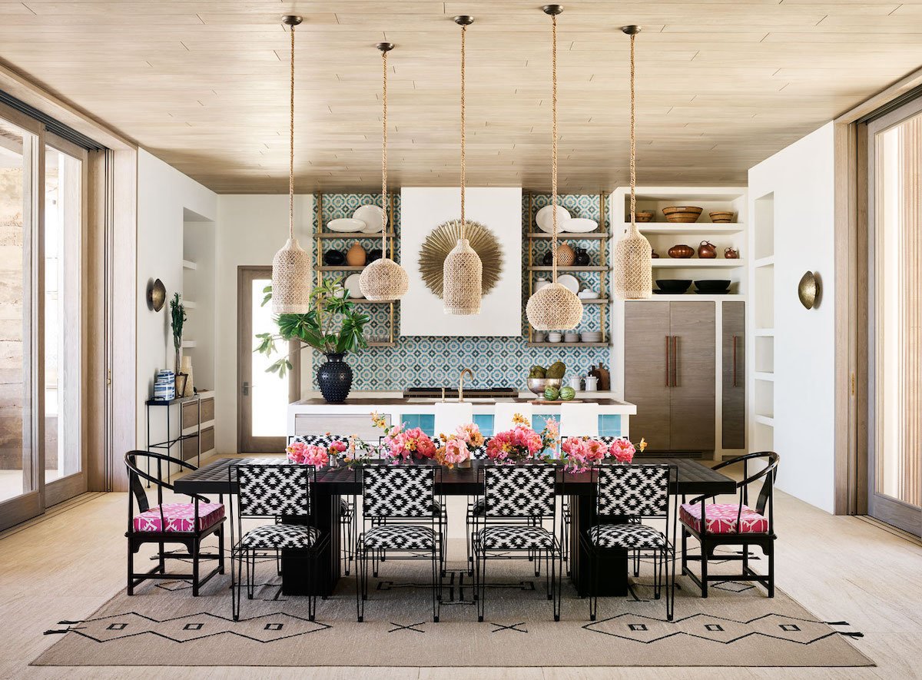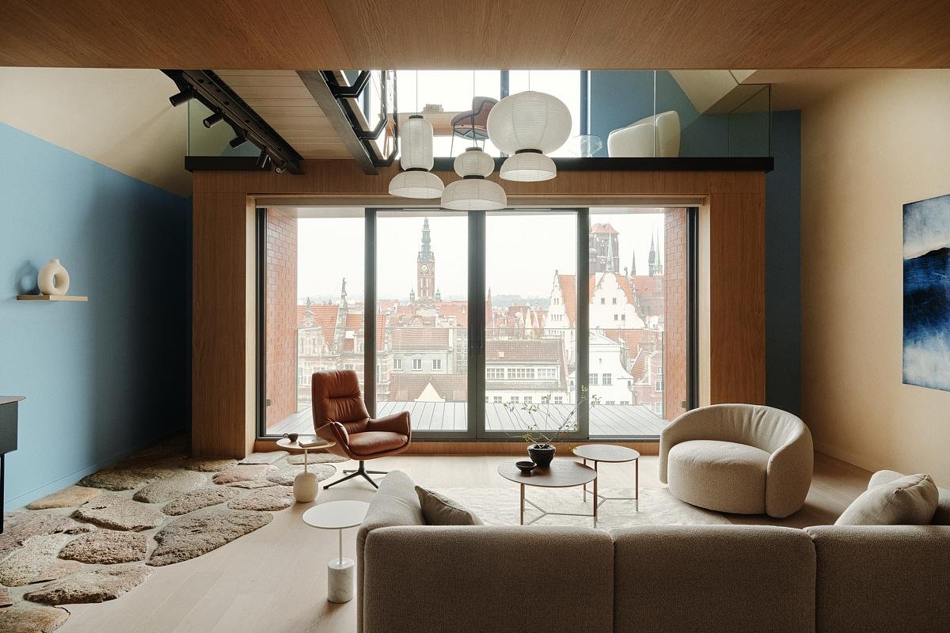OCEAN DRIVE APARTMENT || A Blend of Sophistication and Tropical Aesthetic in Miami Beach
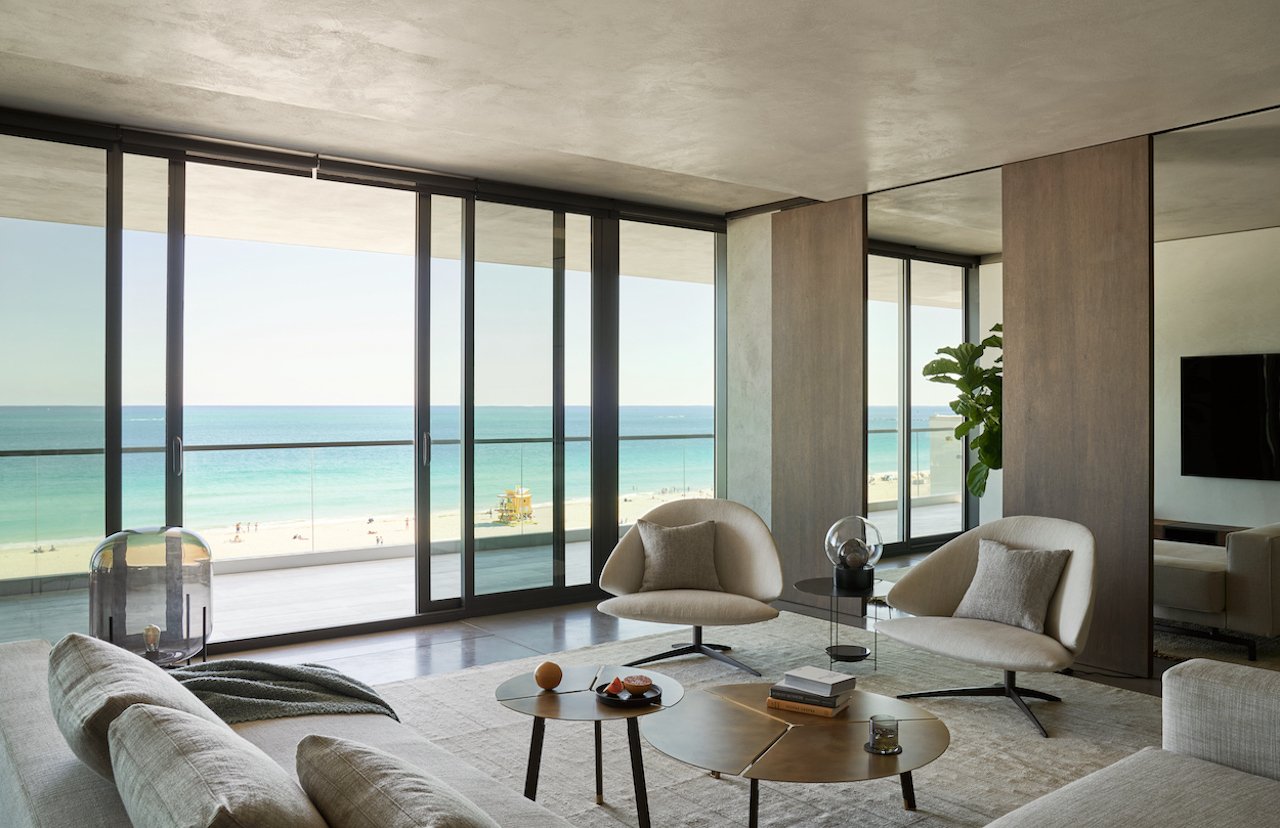
Perfect summer weather all year round. Rich with history. Vibrant-coloured buildings surrounded by palm trees.
No one can resist the charms of Miami beach. Whether it’s summertime or when the cold weather hits, people tend to flock south for the cool ocean breeze. In a magic city like this, gazing at a lively seashore is as enjoyable as being at a sandy beach, or actually even better.
The view that you will never have enough of.
Let’s have a glimpse at Ocean Drive, a 6,112-square-foot single-floor condominium unit within a new residential tower overlooking the Atlantic in Miami Beach, Florida by the Seattle-based studio mwworks.
The choices of colours used in this residence are very much in style. The five bedrooms are placed around the perimeter featuring a paler palette dominated by grey and earthy shades so that you can be surrounded by the tranquillity of an enclosed space. The kitchen and dining areas in the heart of the unit are relatively moodier and darker to give each space in the home a distinct character.
The sandy tone and grey hues keep the ocean view as the main focus.
The black limba adds a layer of richness and warmth to the kitchen.
To accommodate a family of six relocating from Seattle, mwworks unified two smaller units into one airy space including a balcony for extended outdoor living in a modern home. A well-lit atmosphere and serene ambience are amplified - there’s a programmable LED lighting system hidden above the ceiling to track the movement of the sun and thereby adjust the light temperature throughout the day.
The unit featuring plaster walls and concrete floors accommodates a family of six.
Enjoy a moment of peace and serenity in the bathroom with the minimalist design.
As the sky gets dark, the small powder room integrated into the alcove will light up with soft moonlight. To reduce visual clutter, switches are integrated into sand-coloured plaster walls of which the irregular surface highlights the changing quality throughout the day and lends a softness to private spaces.
Throughout the long passageways, lights are stunningly reflected in varying depths by hand-troweled plaster.
Materials and textures were carefully curated to add a modern touch and make the most of the views of the seashore. There’s a small alcove to mark the entry as you step out from the elevator, whereas the ‘Moyo wall’ takes a reference to the vernacular ventilation blocks washed with natural light from a perceived adjacent court. The spectacular coastal outlook effortlessly takes the centre stage thanks to the use of dark tropical hardwood in the kitchen. The interior architecture serves its purpose successfully - act as a frame to the legendary Miami beach.
The spacious balcony overlooks Miami Beach as you embrace the salty air and ocean breeze.
Despite the contemporary minimalist design, the sheer curtains, earthy-coloured furnishings and woven baskets add a rustic and beachy aesthetic to the space. Meanwhile, the neutral canvas with varied shades of blue, orange and red respond to the native flora and fauna of southern Florida.
PROJECT DETAILS
Architecture and Interiors: mwworks
General Contractor: Dowbuilt
Local Contractor: Woolems Inc
Engineer (MEP): Shamrock Engineering
Engineer (Low Volt): Visual Acoustics
Engineer (Structural): PCS Structural Solutions
Lighting: Niteo
Furnishings Studio DIAA; Matt Anthony Designs
Photography: Kevin Scott

