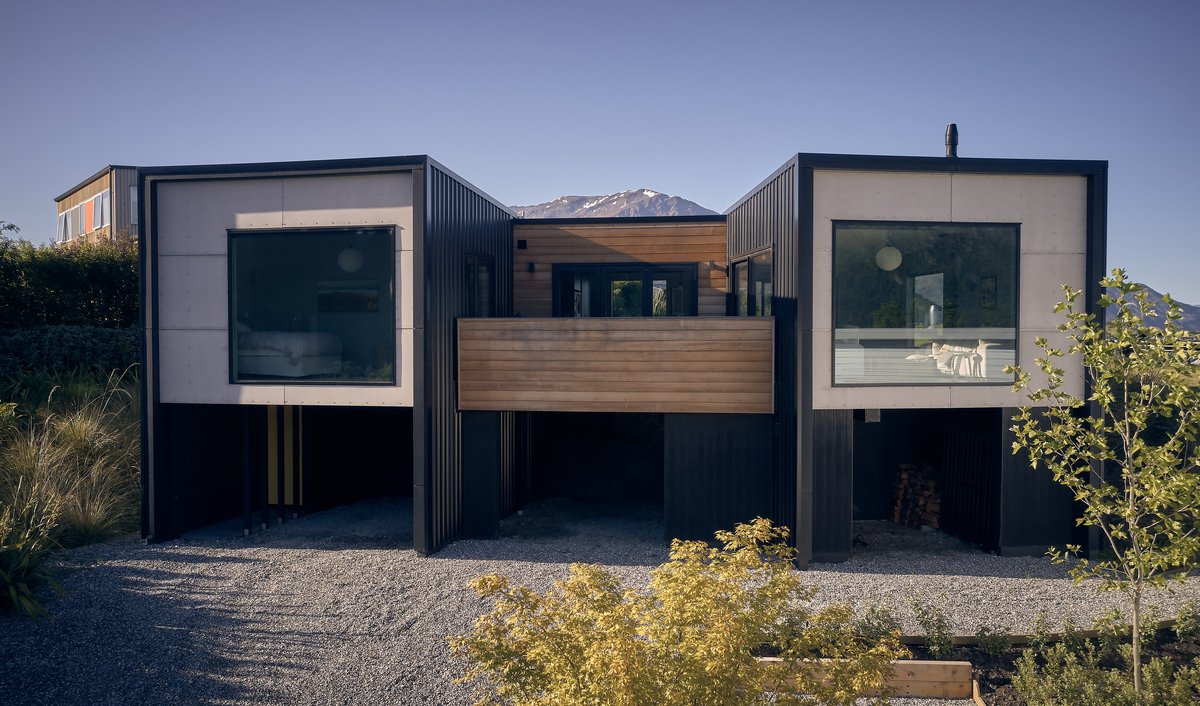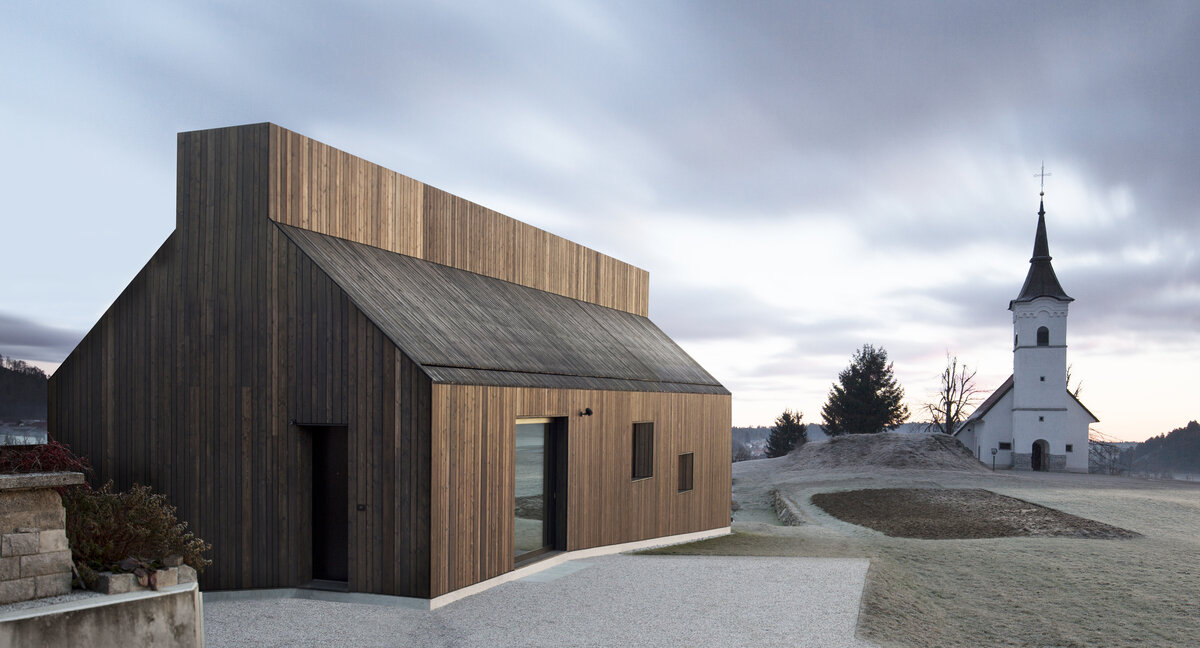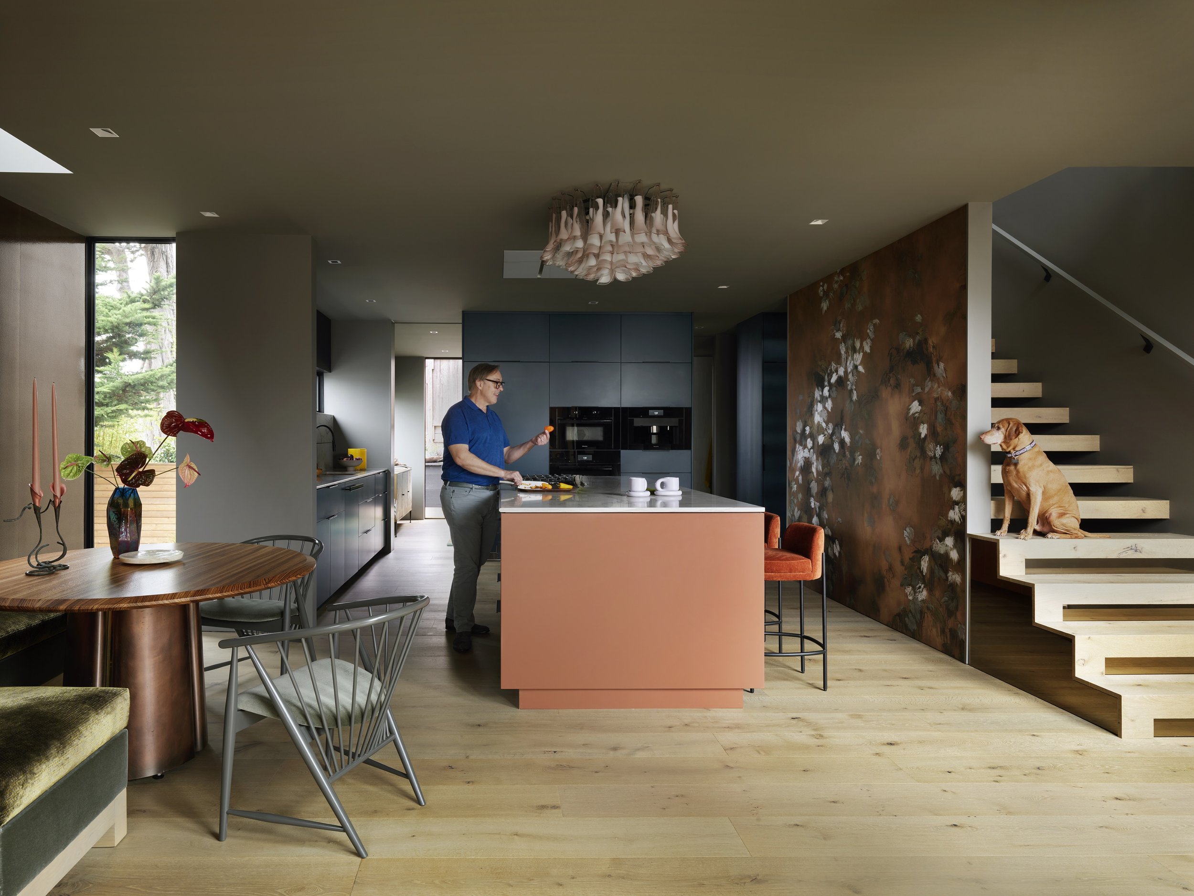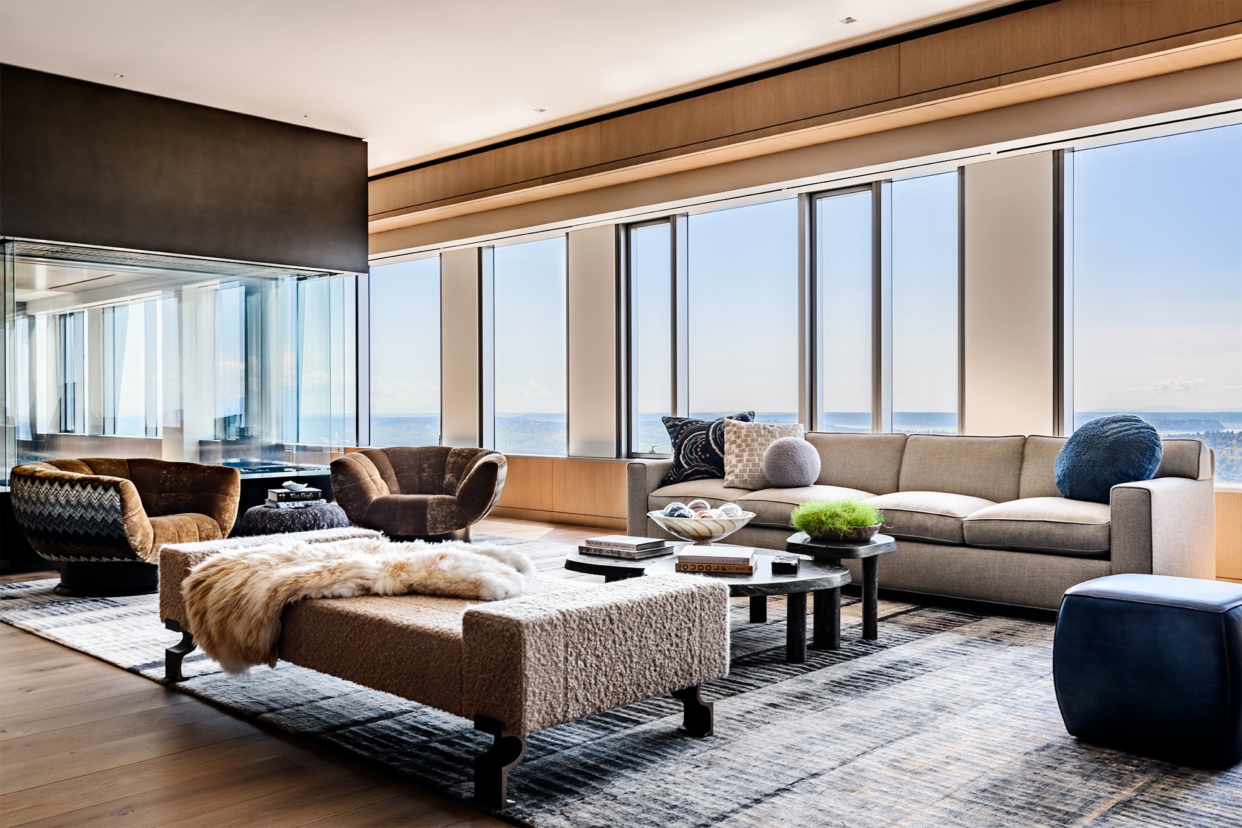HOME FOR A WINEMAKER || A Sunny Residence in New Zealand Where the Kitchen is the Heart of the Home

What design features would make a home unique to a Winemaker?
First, there would be an expertly designed, temperature-controlled storage space to ensure the wines stay at a premium. Second, the kitchen, where one can indulge and food and drink in the heart of the home, would be of utmost importance. Third, the process of returning home from 'work' is considered to allow the Winemaker to leave work at the door before traversing into the home to relax and unwind.
The kitchen and deck area set back from neighbouring sightlines for privacy.
Colorsteel cladding is low maintenance, easy to clean, and gives the exterior a modern yet sturdy look.
Designed by Stacey Farrell Architect in New Zealand, the 2-bedroom Home for a Winemaker is tailored for the homeowner's lifestyle and takes advantage of the beautiful nature views while preserving privacy for the home. Elongated units clad in Colorsteel provide shelter from neighbouring eyes for the kitchen and deck, the central part of the home clad in cedarwood. The Architect chose elements that would be low maintenance to make it easy for the Winemaker to clean and maintain for years to come.
The kitchen is the highest traffic area in the home and is designed to set back from sightlines for privacy. The kitchen area opens onto a north-facing sheltered deck built with cedarwood and timber, complete with a bar window from which to serve tasty wine. Sounds like the perfect way to soak up the New Zealand sunlight with spectacular views of Arrowtown's famous autumnal trees.
The kitchen has a serving window to hand drinks to those enjoying the weather on the outdoor deck.
The home features a north-facing deck that opens from the kitchen, and a south-facing courtyard at the rear.
The Architect added thoughtful details to align with the Winemaker's desire to welcome guests to the home, as the second bedroom is designed with a separate entrance to allow guests to enjoy their own space in the residence. The kitchen, where the Winemaker would be breaking bread with their guests, features a kitchen island built using New Zealand timber from the family farm, with seating surrounding the island like a table as opposed to the usual kitchen island design where guests are seated in an I-line facing the kitchen as the host is busy preparing a meal. This alternative setup sets the tone to make gatherings cozier and facilitates conversation around the table.
The entrance is designed as an open area, so the Winemaker can take off their shoes and coat before entering the home so they can leave work at the door.
The ability to shed off the workday before seeking refuge and unwinding in her home is important to the Winemaker. Thus, the entryway is designed as an open area where she can remove her work clothes, with laundry located halfway up the stairs, and an underground wine storage area. What a great way to leave the workday behind and not to 'bring work home'.
With the use of carports instead of garages, the exterior design appears more welcoming, and black-stained plywood cladding still provides a sense of privacy by casting darker shadows to shield the space from full visibility from afar.
The Winemaker's home presents a modern yet low maintenance residence with soothing nature views and a home tailored for the Winemaker's lifestyle to indulge in food and wine with their guests all year round.
PROJECT DETAILS
Architect: Stacey Farrell Architect
Project Size: 113 m2
Completion: 2019
Building Levels: 2
Photographer: Ben Ruffell





