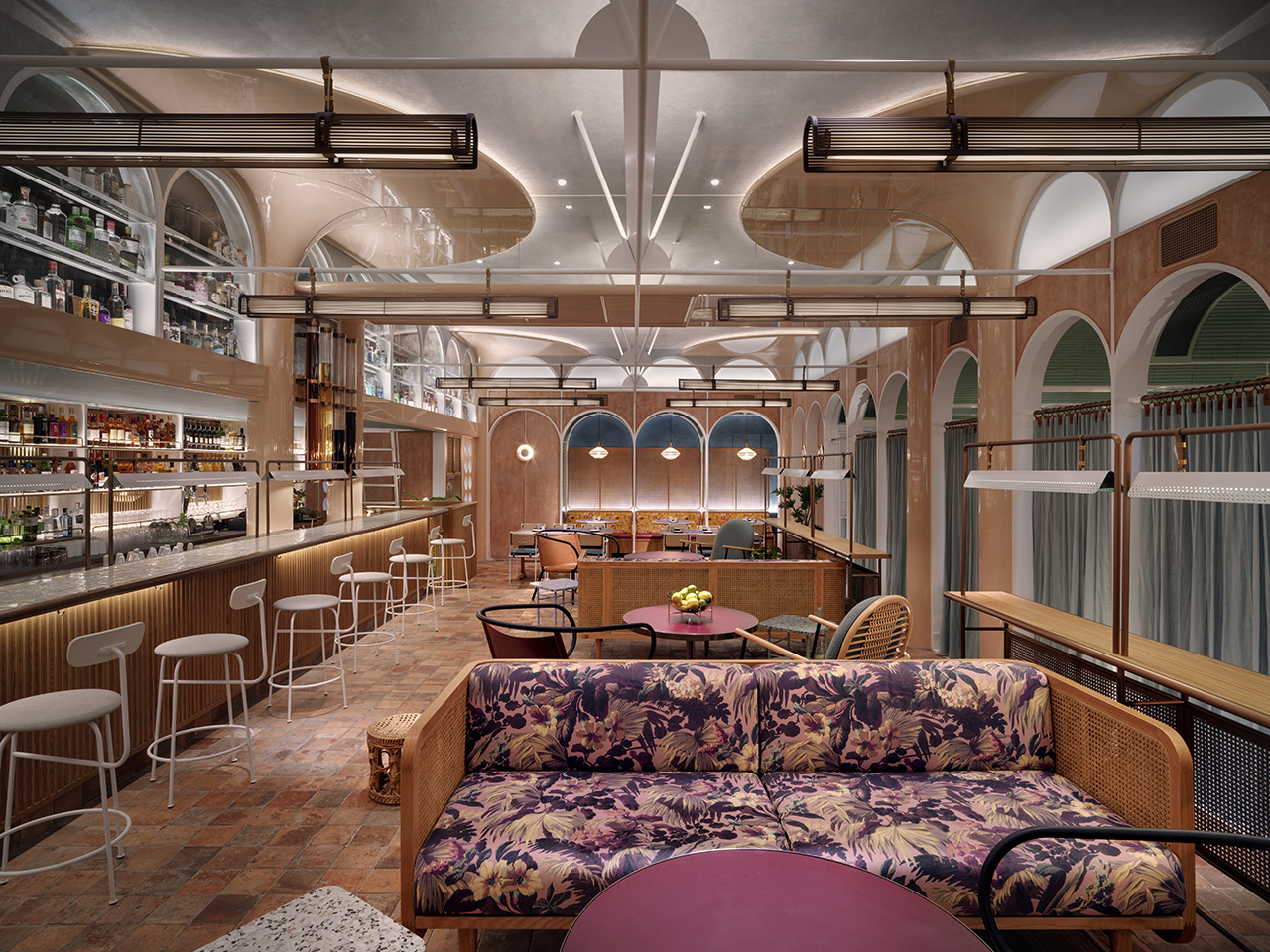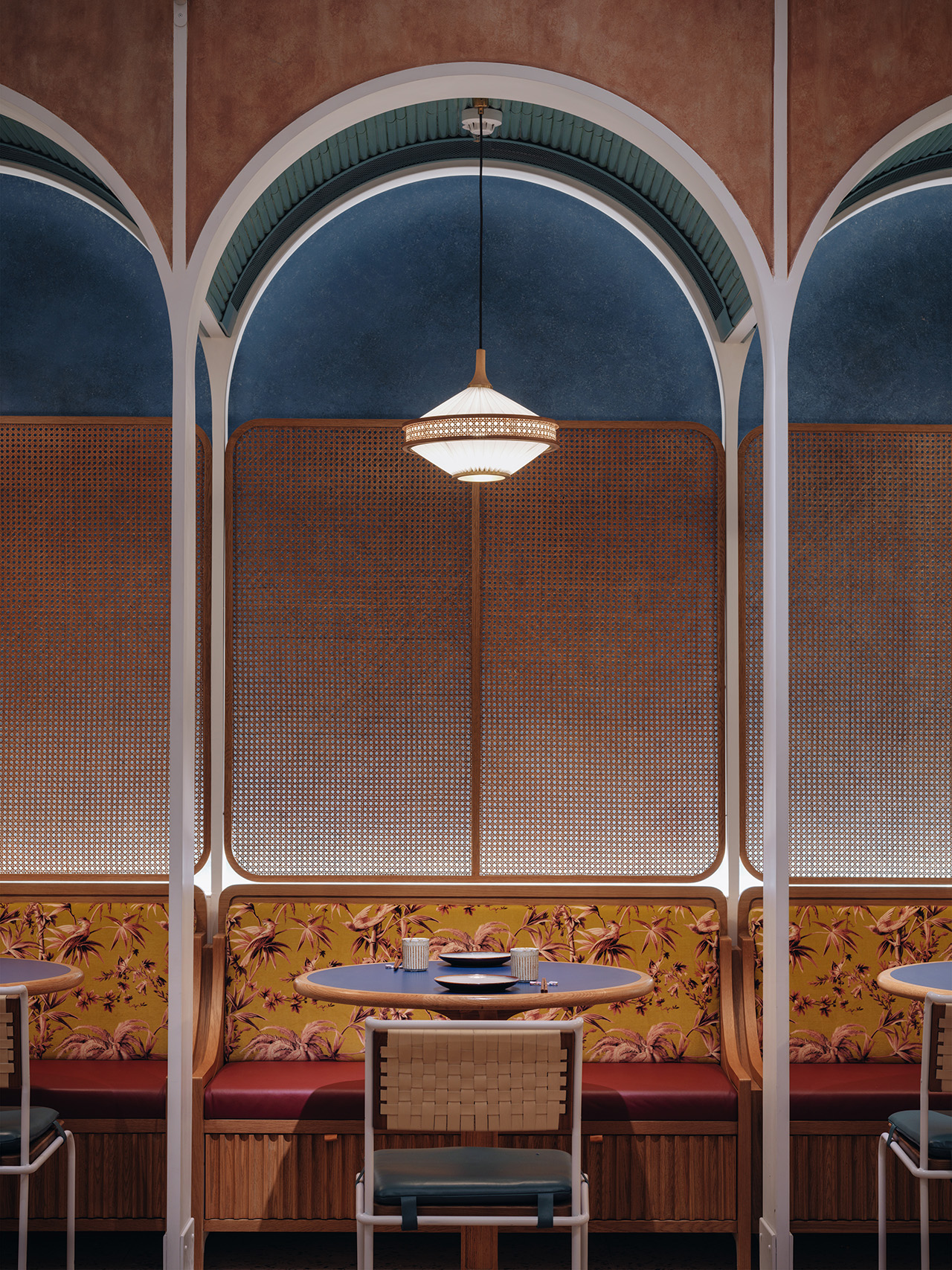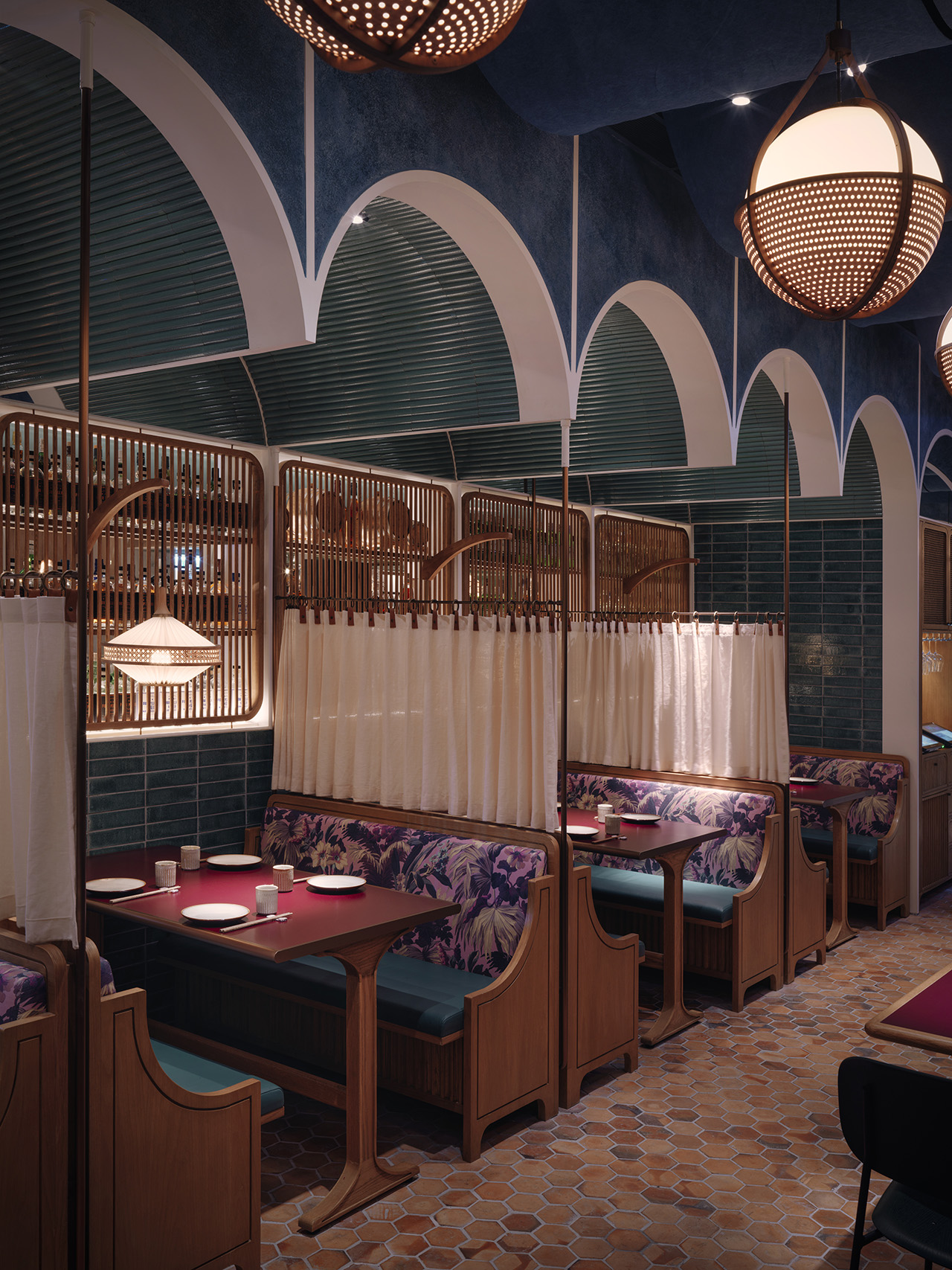JOHN ANTHONY || Fusing East and the West

Part of understanding the design concept of the sophisticated John Anthony contemporary dim sum restaurant in Hong Kong is to learn the story behind the historic figure who inspired the restaurant creator.
John Anthony is a historical figure known as the first Chinese man to be neutralized as a British Citizen in 1805. After voyaging from the East to West, John Anthony settled into the Limehouse, the east end docklands of London. Over the years, John Anthony was given the name “The Father of Limehouse’s Chinatown” by the community for his contribution in finding lodging and food for arriving Chinese sailors. John Anthony’s journey became a major inspiration behind the restaurant’s design concept, which fuses elements from the East and the West into an elegant, 700sqm space. The dining space offers a large range of seating options, depending on the nature of your visit - Whether it is chatting the night away with friends on one of the many chinoiserie print sofas in the cocktail lounge, or opting for the more traditional family style round table booths for a weekend lunch with the family.
Hong Kong based Architecture and Interior Design studio Linehouse fuses the signature arches from Britain’s colonial architecture with Chinese inspired elements including vibrant gold and maroon floral fabric, wicker leaners and furnitures, glass vitrines and details of the timber bar. The result is an ambiance that evokes both the sophistication of a British tea lounge and the mysterious allure of a high-end Chinese canteen.
The cocktail lounge.
The main dining hall in the restaurant is an interpretation of the storehouses in the dockland of Britain. Modern vaulted space plays on verticality and creates a sense of airiness and whimsy. Light diffused from glass behind the double arches connected to the ceiling draws the eyes of guests to look up at the statement design.
The arch design covers the length of the bar, this time acting as display windows that showcase the restaurant’s impressive collection of gin from around the world. A ladder conveniently placed allows the bartender ease of access to the top display when an order comes through. Below the arch display is a collection of gin tubes hanging vertically above the bar, all of which are infused with botanicals and spices that can be found along the Spice Route. Bespoke lighting along the cocktail bar are reminiscent of industrial storehouse, aligning with the theme of the main dining hall design.
Small, family-style round tables are perfect for a family lunch gathering.
Beyond the dining hall, you can find more dining spaces designed for intimate dining. Navy blue ceilings and dark turquoise tiles line the wall, creating a mysterious allure to the space along with dimly lit lanterns. Each booth is segregated with curtains to provide privacy between separate dining parties. The entire space can also be screened for privacy from the bustling main hall using curtains. A thoughtful space designed for groups that favour the private and intimate setting of home dining.
Linehouse thoughtfully incorporates materials they believe John Anthony would have encountered on his journey. This includes hand glazed tiles, terracotta, hand woven wickers and hand dyed fabrics. These materials can be easily spotted in the intimate dining hall where hand dyed indigo linen hangs over the ceiling like blue waves.
An intimate dining space created for diners desiring for more privacy.
The characteristic washroom will welcome guests with an ocean of teal. The design draws inspiration from the spice trade, incorporating bespoke tile patterns and motifs significant to the trade. Custom laminate in green, mustard, and turquoise frames the space, while custom copper mounted vanities pop against the green-blue clad space. Recycled plastic tubes line the ceiling of the washroom stalls - a sustainable message the client desired to be woven into every aspect of the restaurant interior and operations. This also includes upcycling wasted plastic and paper into coasters and menus, tiling floors with reclaimed terracotta sourced from abandoned houses and using highly sustainable rattan.
This eco-friendly and ethical value extends to the kitchen where only traceable ingredients from sustainable food suppliers are used.
The private dining rooms are lined in hand-painted tiles featuring large scale illustrations of commodities traded between the British and Chinese in the 18th century such as medicinal poppies and exotic animals.
Details of the custom hand-painted tiles from the private dining room.
Arch details at the restaurant entrance
The wonderful restaurant concept that surrounds the journey of John Anthony will bring visitors along to a historic ride of East meets West. For those who want a dining experience that goes above and beyond the culinary experience, we highly recommend a visit to this new Hong Kong restaurant that will blow you away with its design.
PROJECT DETAILS
Year of completion: 2018
Architect: Linehouse
Client: Maximal Concepts
Area: 700sqm
Photograher: Jonathon Leijonhufvud
Restaurant Website: johnanthony.hk


















