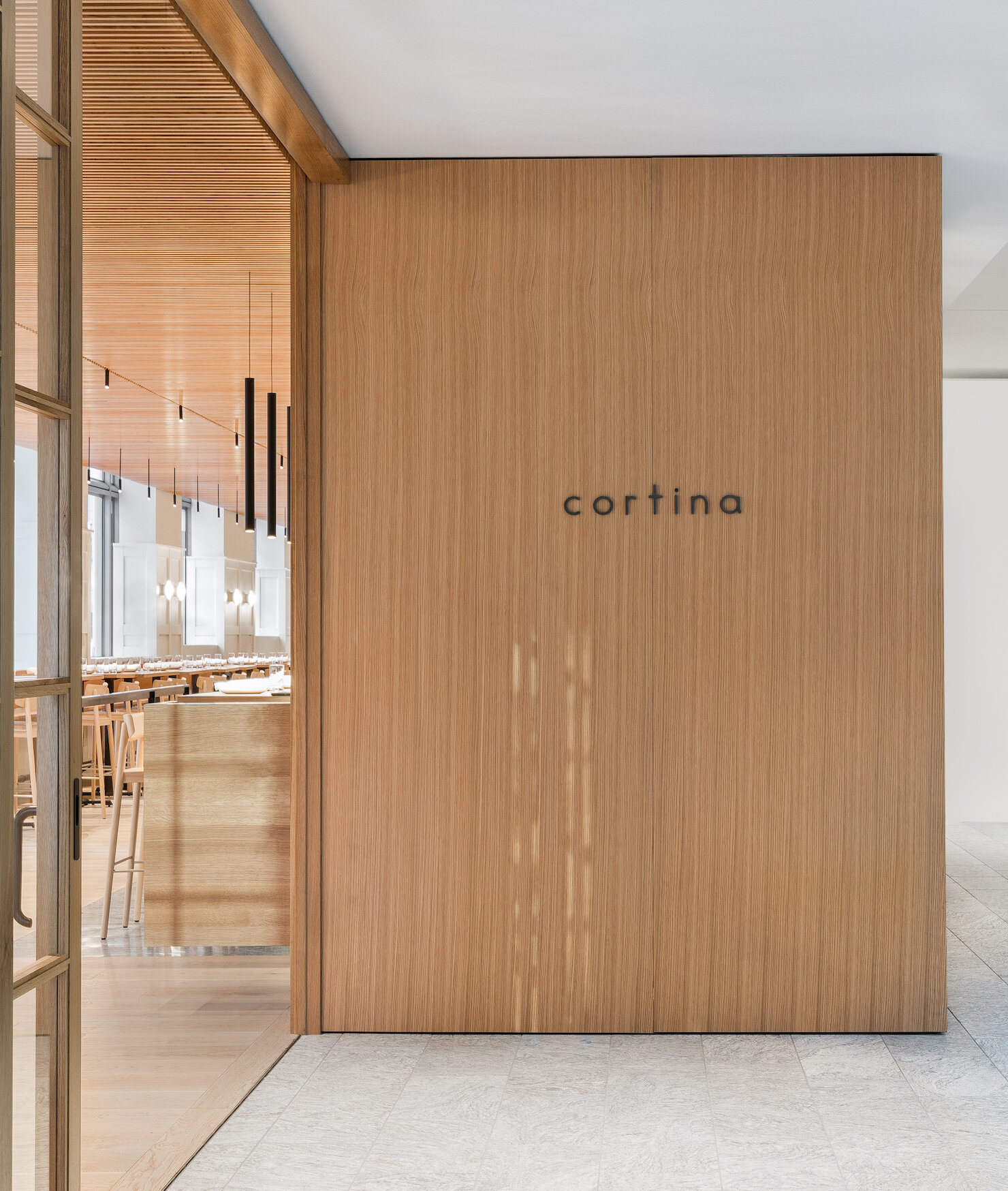CORTINA || A Refined Italian Dining Experience In the Heart of Seattle

Nestled in the heart of downtown Seattle is the newly opened Cortina, the latest restaurant by serial restaurateur, Ethan Stowell.
The modern, Italian-inspired establishment is Ethan Stowell’s 16th restaurant. Sitting at the base of the bustling Two Union Square, Cortina offers city dwellers a taste of authentic Italian flavours within its cozy, refined setting. The restaurant interior is designed by Seattle-based interior design and architect studio, Heliotrope Architects, the same firm behind well-known Seattle establishments including Bateau, Joule and Café Juanita.
The restaurant occupies a long, L-shaped space, with the lobby and bar in one leg, a dining lounge at the corner, and booth seating, as well as the private dining room in the other leg. The star of the restaurant is perhaps the 64-feet cocktail bar along the length of the space, showcasing a series of extravagant, high-end spirits. The relaxed, sophisticated setting is warmed by the use of pale oak wood throughout - from the floors, wall panels, tabletops, banquettes, bar top, to even the bottom-lit shelves of the back bar.
The waiting lounge by the restaurant entrance
Large windows overlooking the street, the building lobby, and building courtyard allow for a strong connection between the indoors and outdoors. During the day, natural light pours in to illuminate the 100-feet north-facing storefront where diners indulge in their meals. The interior boasts an open and angular design with clean, architectural lines. White-paneled walls paired with oak casework and ceilings, wide-plank oak floors, a granite-clad bar, and brown leather upholstered seating come together in harmony to create an elegant yet unpretentious dining atmosphere suitable for any occasion.
Light fixtures in modern, minimal forms double as accenting pieces to complement and emphasize the scale of the space. Towards the end of the long dining hall, a large, hand-blown glass chandelier serves as a centerpiece above the lounge where guests can enjoy cocktails and small bites with good company. The abstract form and vibrant colours of the glass globes stand out from the neutral and methodically arranged restaurant interior, making the chandelier a focal point that triggers curiosity.
The restaurant design may seem minimal, but a high degree of thought and care was invested to emphasize the inherent beauty of the natural materials and subtle shifts of light and shadow across the finishes to create a sense of repetition within the long hall with the complimentary use of form, furnishing, and fixture. The result is a clean, streamlined interior that evokes a sense of calm and orderly sophistication.
“The architecture exploits the very long rooms by using a repetition of form and fixture to establish a rhythm to the design akin to a musical beat. ”
A large, hidden door at the tail-end of the dining hall opens up to a spacious private dining room that can accommodate up to 40 guests. The two-way glass window/mirror door built with solid, walnut slats lead to the private room that appears as a large decorative mirror from the outside while allowing private dining guests to observe the bustling restaurant from within. The dimmed room offers an intimate dining experience within closed walls, bringing friends and families closer to each other.
With its elegant interior accompanied by an expertly designed menu of contemporary Italian favourites, the newly opened Cortina is sure to make a splash in the bustling Union Square district of Seattle. To learn more about Cortina, visit here.
Project Details
Project Name: Cortina
Interior Architect: Heliotrope Architects
Contractor: Dovetail General Contractors
Lighting: dePelecyn Studio
Furnishings: Valery Vargas
Photography: Haris Kenjar



















