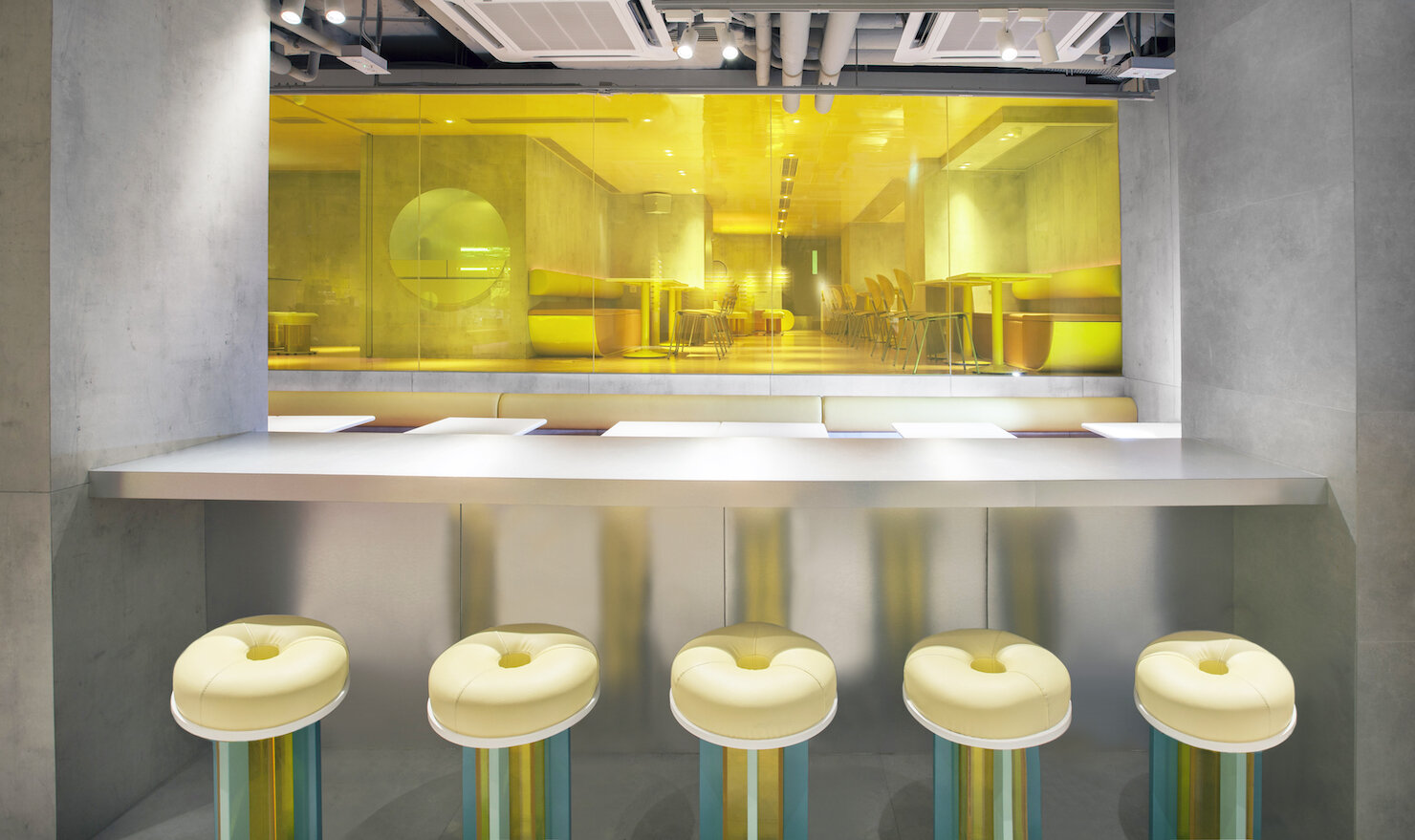EAT DARLING EAT DESSERT LABORATORY || A Visual Respite In Hong Kong's Fashion Walk Mall

Situated at Hong Kong’s Fashion Walk, ‘Eat Darling Eat’ is a playful dessert bar offering guests a visual respite in bustling Causeway Bay.
The one-of-a-kind dessert bar designed by Hong Kong-based architecture and interior design firm NC Design & Architecture offers dessert lovers a whimsical getaway that mirrors their equally eclectic dessert menu. The spacious, split-level interior provides a variety of seating options where guests can indulge in their sweets: bar seating, intimate tables for two, or communal tables for a larger group. Provocative colors, geometric shapes, and textures come together to stimulate guests’ visual senses, making each visit an immersive experience that invites you into an imaginative world.
Drawing inspiration from the Postmodern era and the colors and textures of desserts, the design team selected a captivating palette of bright colors including neon yellows, bright pinks, oranges, and blues against a cool, concrete backdrop. The lower level of the split-level interiors showcases an inviting open concept design, with visibility of the upper level via fluorescent colored screens enticing guests to venture further into the space.
Countless decorative elements are designed to challenge conventional shapes and colors, such as the bright yellow upside-down staircase by the bar seating inspired by the experimental and creative nature of the Postmodern era. The custom bar stools, on the other hand, were inspired by donut and jello, adding a touch of playfulness with two of the world’s most beloved desserts. A separate seating area featuring a custom bubblegum-pink bench with a cake-like cut-out offers more privacy for individuals or patrons in smaller groups. Here, patrons can also enjoy interactions on the second-floor through another set of neon screens along the length of the wall.
The donut and jello inspired stools in varying heights.
Bright, stairs cut-out divider.
A bright orange divider in the shape of a staircase not only draws guests to explore the upper level but also provides patrons sitting directly beside the staircase privacy from the high traffic area.
The upper level welcomes guests with a bright pink lounge paired with a glossy ceiling and flooring. This spacious level has plenty of room for larger parties with two corner lounges where they can enjoy desserts on the large communal tables and a wrap-around bench. Playful abstract artwork plays with the concept of optical illusion, appealing to the younger audience of the establishment. Similarly, playful donut-and-jello inspired stools provide seating around the large communal tables, but at a height to match the lower height of the table.
Design highlights on the upper floor include the gradient table finish that is reminiscent of rainbow-like metallic chrome, adding another sensory wonder for guests to enjoy as they indulge in the delectable dessert creations.
Large communal table with a duo-chrome gradient finish.
The design team from NC Design & Architecture created an illusory and fully immersive dessert bar with innovative use of colorful geometries and organic shapes. The resulting design is bold, surreal, and out of the ordinary, making it a wonderful sensory escape from the bustling Fashion Walk mall just outside the doors.
Project Details
Project Name: Eat Darling Eat
Interior Design: NC Design & Architecture Ltd (NCDA)
Lead Interior Designer: Nelson Chow (NCDA)
Interior Designers: Rain Ho (NCDA) Jenn Li (NCDA) Nicholas Ho (NCDA)
Branding and Artworks: Rocky Yip (Kithandkin)
James Woodward (Kithandkin)
Photography: Nic Gaunt

















