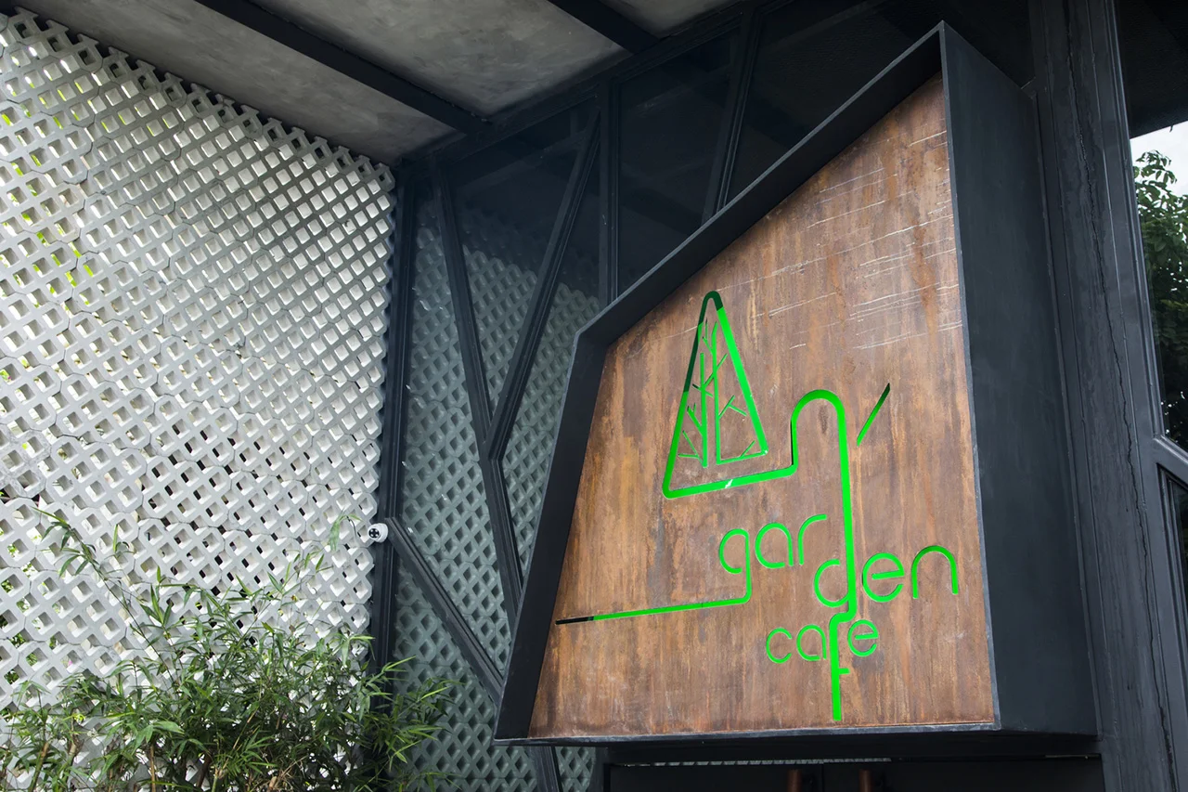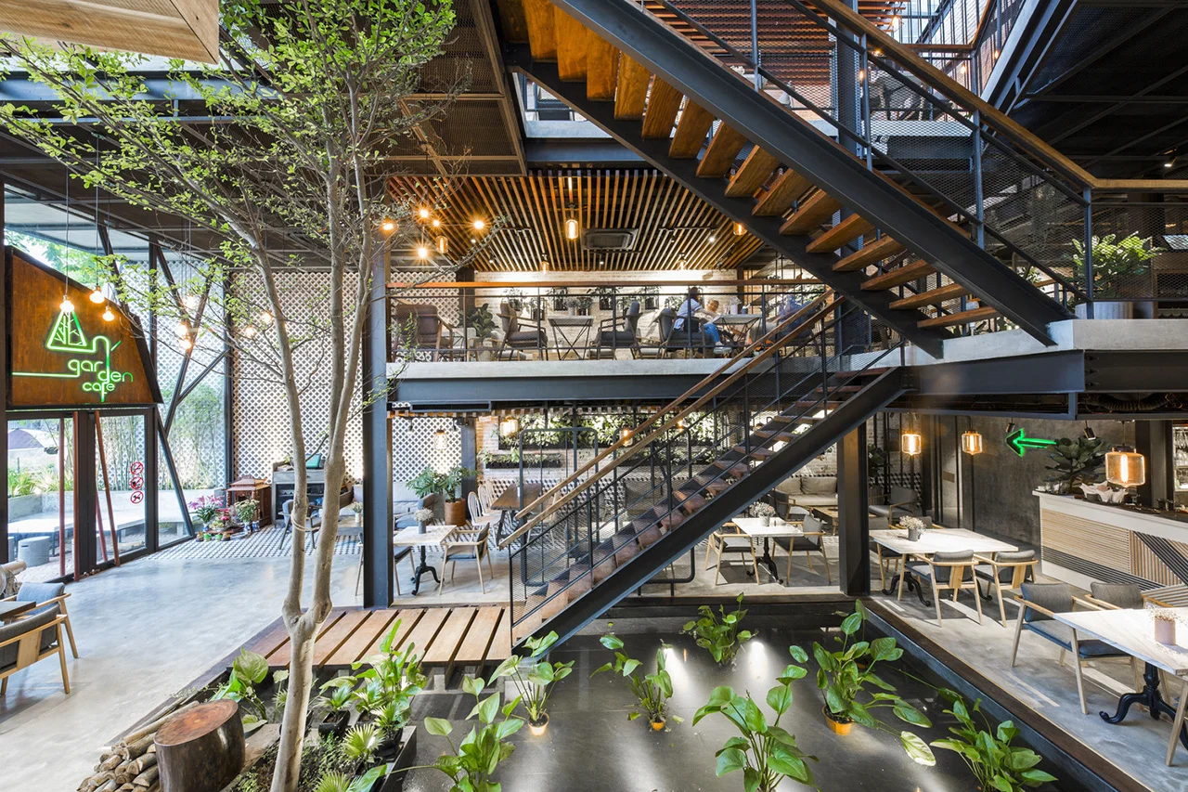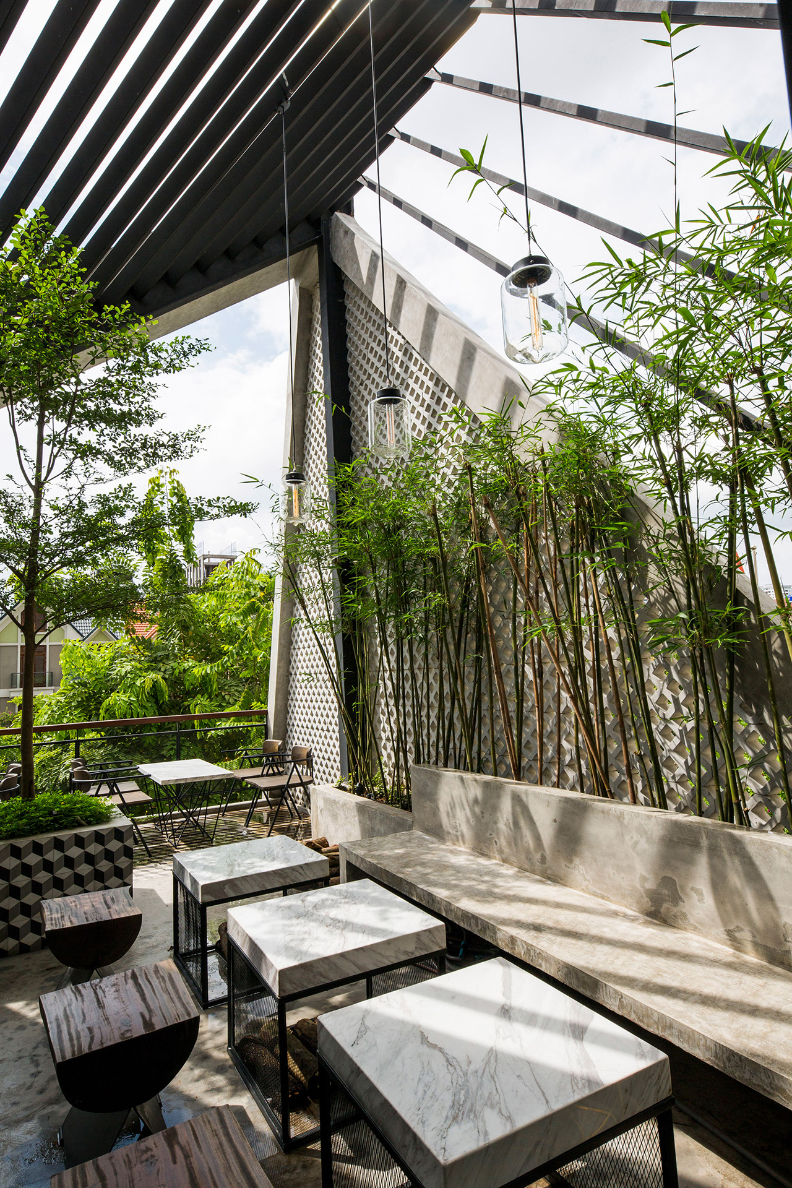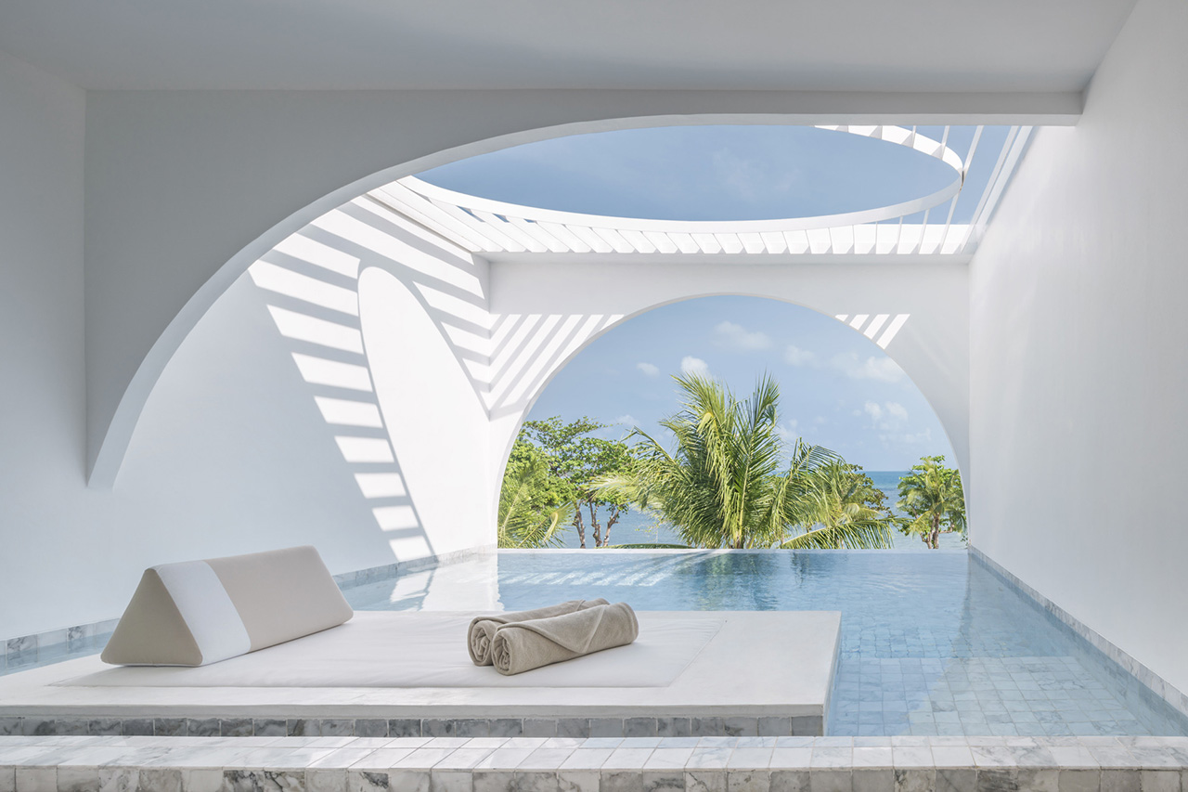AN'GARDEN CAFE || Inspired by the Hanging Garden of Babylon
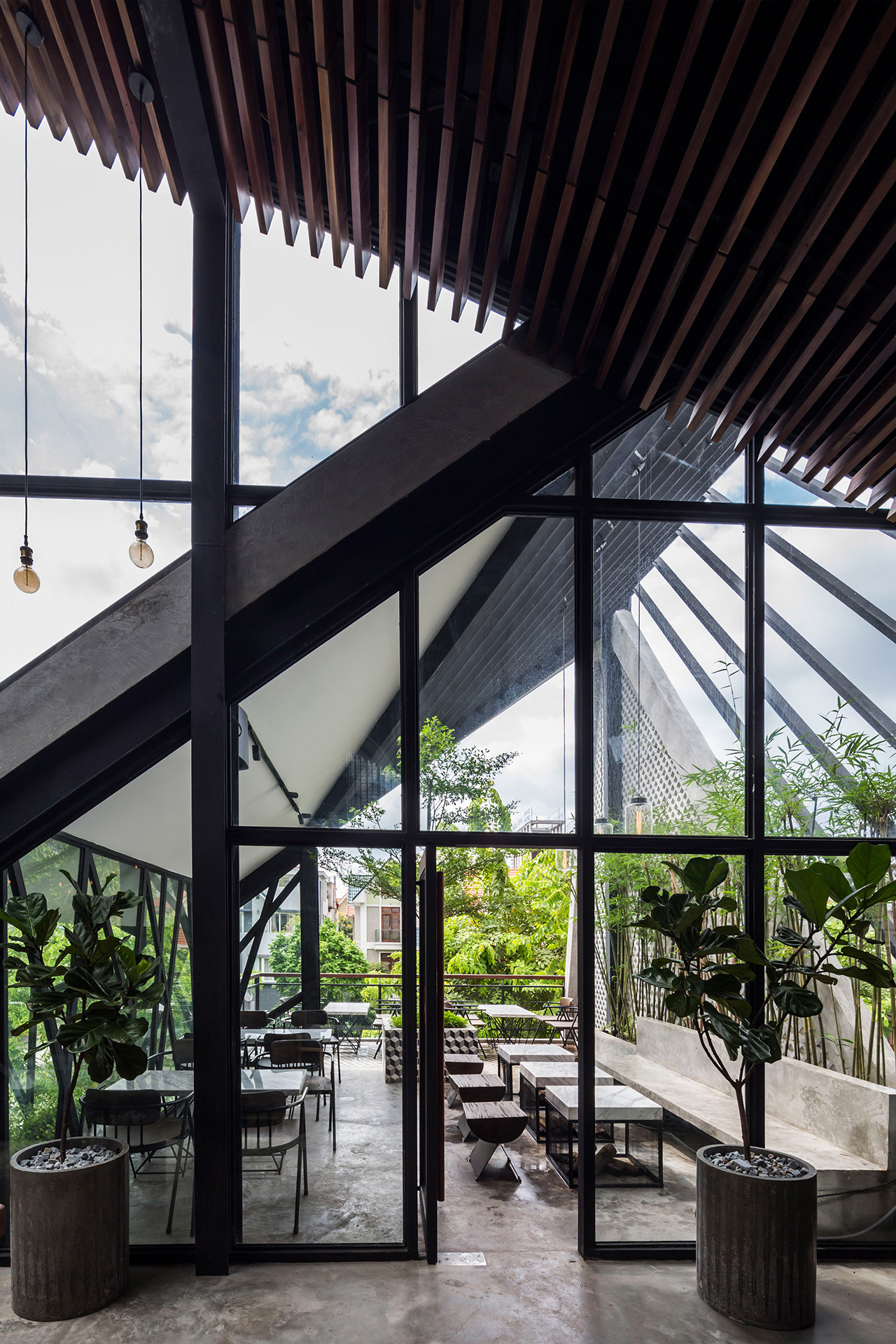
There is no better place to wind down and enjoy a cup of coffee than in the tranquil interior garden of An'garden Cafe.
It has long been known that plants and greeneries have a positive impact on human conditions, whether it is to reduce stress, improve concentration, or general well-being. In an attempt to create a tranquil space that brings together a dreamlike garden with great food and coffee, the cafe owner visualized a bright, architecturally impactful space inspired by the hanging gardens of Babylon.
Constructed as a birthday present to the owner's wife, Architect and Design Studio Le House from Ho Chi Ming City created a bespoke structure with the height and natural lighting requirements to allow an indoor garden to thrive under ideal conditions. Much like a beautifully landscaped conservatory, the bright and airy space is home to a variety of thoughtfully selected plants, placed at their preemptively planned locations to beautify their surroundings. The heavy feeling of the cement walls that segregate the indoor and outdoor space were also minimized with decorative greeneries along the wall.
(Left) Front entrance of An'garden Cafe
(Right) Covered patio space on the second floor of the Cafe
The unique front entrance of the Cafe makes a statement with its asymmetrical design, complete with intermingled pieces of steel and glass that make up the large, geometric floor-to-ceiling windows. The abundance of cement and metal beams impose an industrial vibe to the building, setting it apart from the traditional restaurants and cafes that you will usually find on the streets of Hanoi. The second floor of the Cafe is another paradise for the those that enjoy basking in the sunlight, with an enclosed patio space that allows natural light to pour in through the glass ceiling.
Ground floor of the cafe offers plentiful seating and a small pond with aquatics in the centre.
(Left) Intricate details on the cement wall by the enclosed patio area
(Right) Large floor-to-ceiling windows with decorative geometric details
At the cafe's ground level is a small pond that houses various aquatic plants underneath the staircase, adding another element of tranquility to the setting. An'garden cafe has two floors, with a mezzanine that offers more intimate seating with less filtered sunlight. Plant types with low light requirements fill the length of the wall in this space, accenting the brick walls with a contrasting pop of colour. The yellow incandescent lights add just the right amount of warmth, creating a cozy atmosphere to chat away your afternoon with friends.
The third and highest floor of An'garden offers a bright and airy space
(Left) Hanging planters with greeneries fills the space between the high ceiling and the ground floor of the cafe
(Right) Staircase heading up to the top floor of the cafe
The third and highest floor of An'garden offers the best view in the house. Not only do patrons get a full view of the entire building from the top down, the large skylight and extended floor-to-ceiling windows provide a bright and airy space to relax, yet is enclosed and protected from outdoor elements. Long, timber planters filled with lush, hanging plants take advantage of the height of the structure and the exposed vertical void, adding to the hanging garden of Babylon vibe. Those who enjoy a more patio-like environment can enter the semi-enclosed patio through a glass door in the upper floor, where an angular glass facade enforced by vertical metal beams draws light in.
More intimate and dimmer seating can be found at the mezzanine on the second floor of An'garden Cafe.
Hanging plants beautify the wall in the ground floor seating area.
The An'garden Cafe is a wonderful project showcasing the innovative design from the Le House team. The project also sets a pristine example of a harmonious integration between the architectural structure and its interior design. Next time if you find yourself in Hanoi, don't forget to drop by An'garden for a freshly roasted cup of coffee, or enjoy their assortment of modern Vietnamese fares.
We thank Le House for sharing this project with us, and we can't wait to feature more of their future projects with our readers.
Photos by Hyroyuki Oki. View more work from Le House here.

