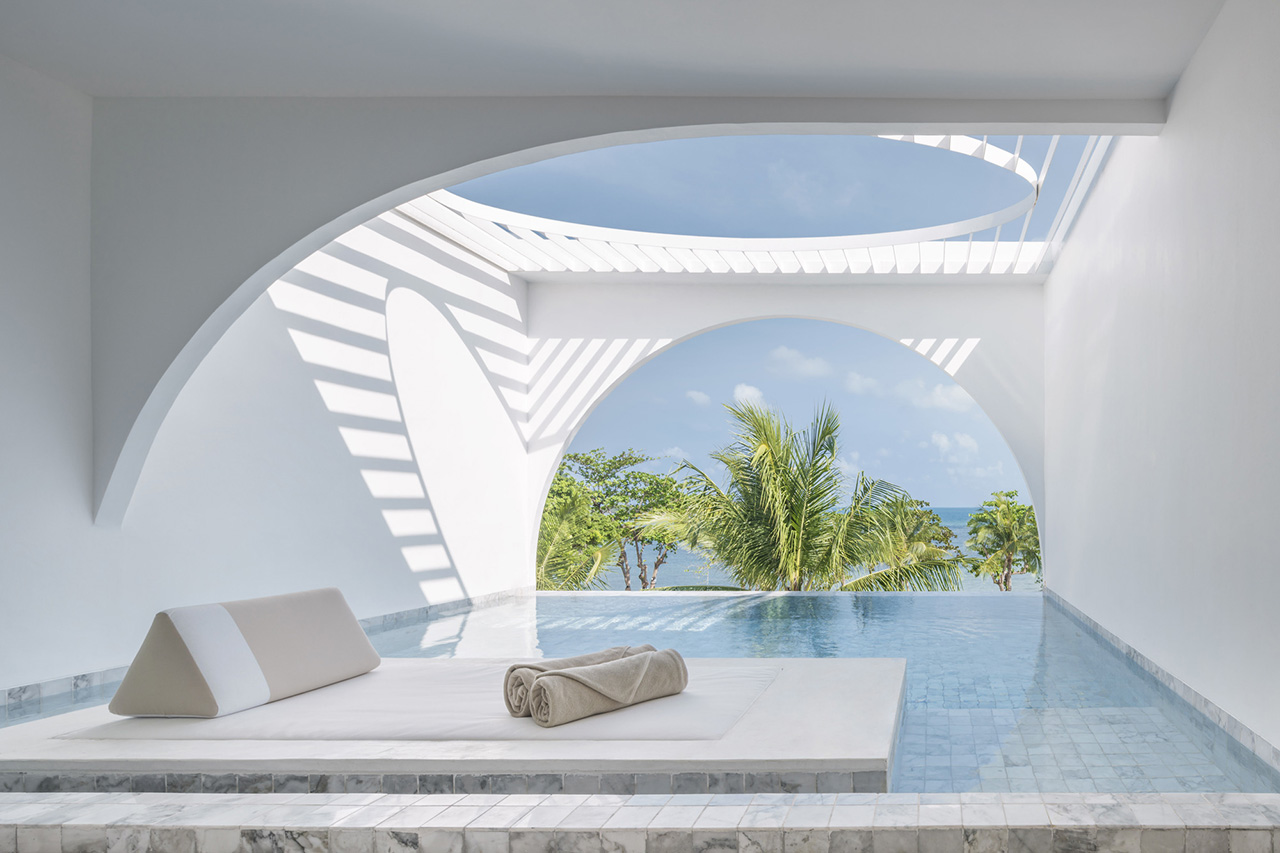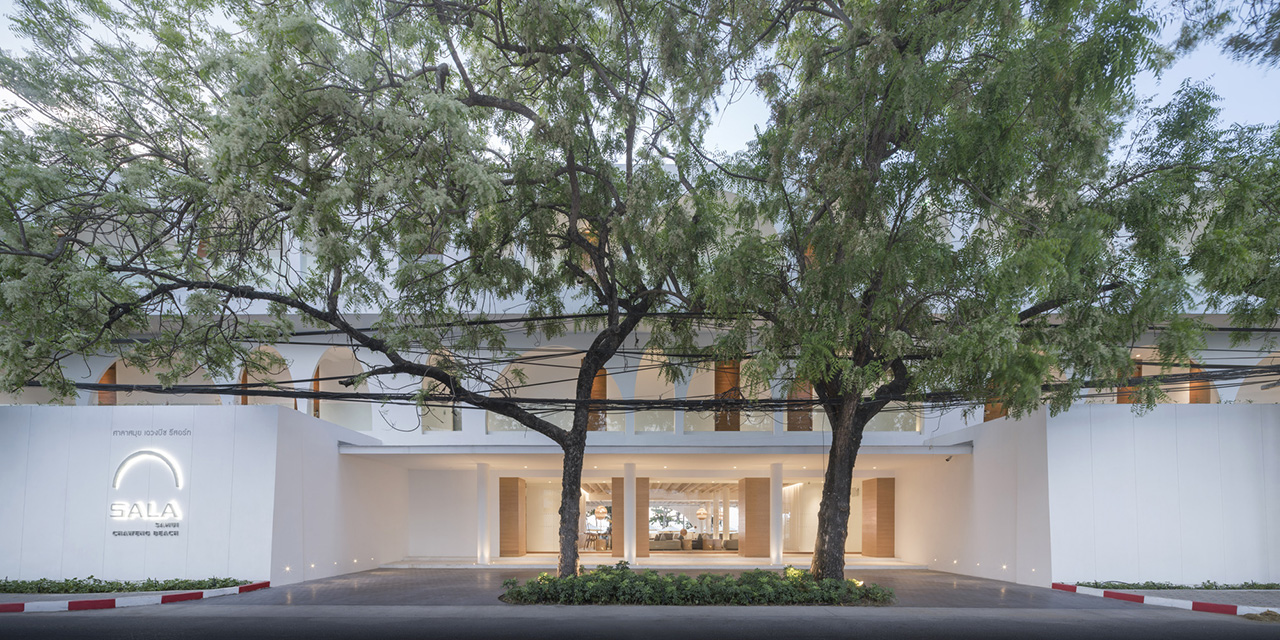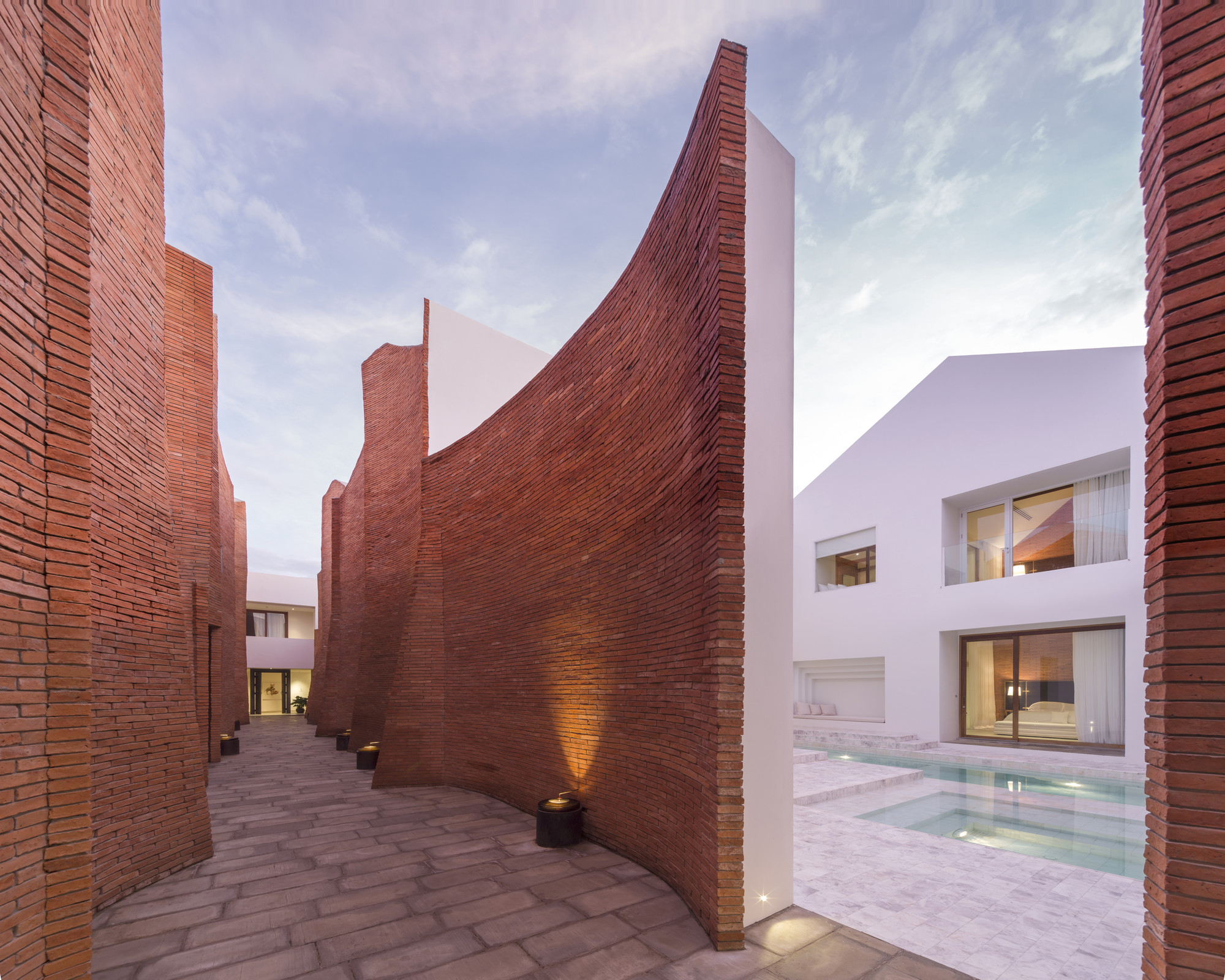SALA SAMUI CHAWENG BEACH RESORT || Inspired by The Crescent of the Moon

"We designed the resort from our observation that our perceptions of the moon change every night, even if the source of light remains the same" - Onion Architects.
Have you ever looked up at the moon, mesmerized by the different shapes and forms it takes each night? Whether it is a full moon, new moon or crescent moon, we know for a fact that the shape of the moon remains the same. The only variable is the sequence of light, shade and shadow caused by the changing direction of the light. Taking inspiration from this, Onion Architect was able to create a visually dynamic architecture for Sala Samui Chaweng Beach Resort on the shores of Koh Samui, a popular vacation island in the Gulf of Thailand.
The 138-room beachfront resort was built over 5 years. It opened its 52-room beachfront phase to the public in January 2018, bringing a private swimming pool and ocean view to each individual room. Everything from architecture, interior, hardscape including decks and swimming pools, to bespoke furniture and lighting were all meticulously designed to adhere to the crescent moon theme.
The Sala Samui Chaweng Beach Resort front entrance.
Contemporary lounge area lets guests enjoy the ocean breeze on their comfortable loungers.
Upon entry, guests are invited to a bright and airy lounge where they can relax over a cup of pandan tea. The muted colour palette relaxes you, coaxing your mind into vacation mode.
Private pool overlooking the ocean and the central beachfront courtyard.
The most prominent design highlight are the arch structures that resemble the rounded crescent of the moon. At least seven different arches are layered from the outer-most part of the building to the interior space, making the architecture an intricate visual spectacle when observed from the outside. The continuous long and flat facade of the beachfront building is painted in white to highlight the crescent shadows cast on the concrete walls, creating shadows of stark contrast that transform with the sunlight.
Layered arches seen from the outside of the resort.
The oval roof cut-out frames the sky and casts interesting shadows on the surrounding white concrete walls.
The arch crescent theme continues to each resort room entrance, with thoughtfully designed nooks by the entrance where guests can relax.
The view from the restroom within the balcony pool suite.
Arches inside the room separate each activity area, discreetly segmenting the space from lounging to swimming, to bathing and sleeping. The positioning of the rooms makes each room unique, as moving shadows take different forms when casted onto the walls. The design team was careful not to deviate from the theme by choosing only objects of rounded edges in the rooms.
(Left) Archway inside the room divides the activity areas;
(Right) Large windows provide a seamless transition from indoor to outdoor living.
On the first floor, Garden Pool Suites have the swimming pool on the rear for guests who wish for more privacy. On the second and third floors, Balcony Pool Suites have private swimming pool rooms on the balconies overlooking the central beachfront courtyard. On the opposite side of Chaweng Beach Road, the 85-room roadside phase of Sala Samui is expected to be finished in December 2018.
The garden pool suite provides more privacy with an enclosed private pool.
Looking up at the wooden arch design in the resort's public space
The resort courtyard is designed to give its guests the freedom to roam in whatever direction they want with no attempt to control the circulation. Daybeds and umbrellas around the circular swimming pools have no direction, and there is no particular spot to enter the swimming pool. This design allows guests to be completely spontaneous, and to sit, walk or lie down at any part of its perimeter wherever the water level is for their posture.
The resort courtyard with pool.
“Nothing blocking the ocean view is an exclusive experience for Sala’s guests. From the largest exterior courtyard to the smallest interior space of every room, the ocean is the most picturesque scenery. Even in the lobby, one can see the ocean right away. This is how we perceive the sense of luxury. Luxury is not about what we build; rather, it is about the space that we decided not to build. ”
From moonlight to sunshine, there is no better place we'd rather be for a relaxing tropical vacation than this innovative beachfront resort. We applaud Onion architect for their creative approach to this beautiful project, and we can't wait to see other exciting new projects coming up this year.
Visit
Ko Samui, Ko Samui District, Surat Thani, Thailand
https://www.salahospitality.com/samui/
Photography Credit
Wworkspace , Wison Tungthunya





















