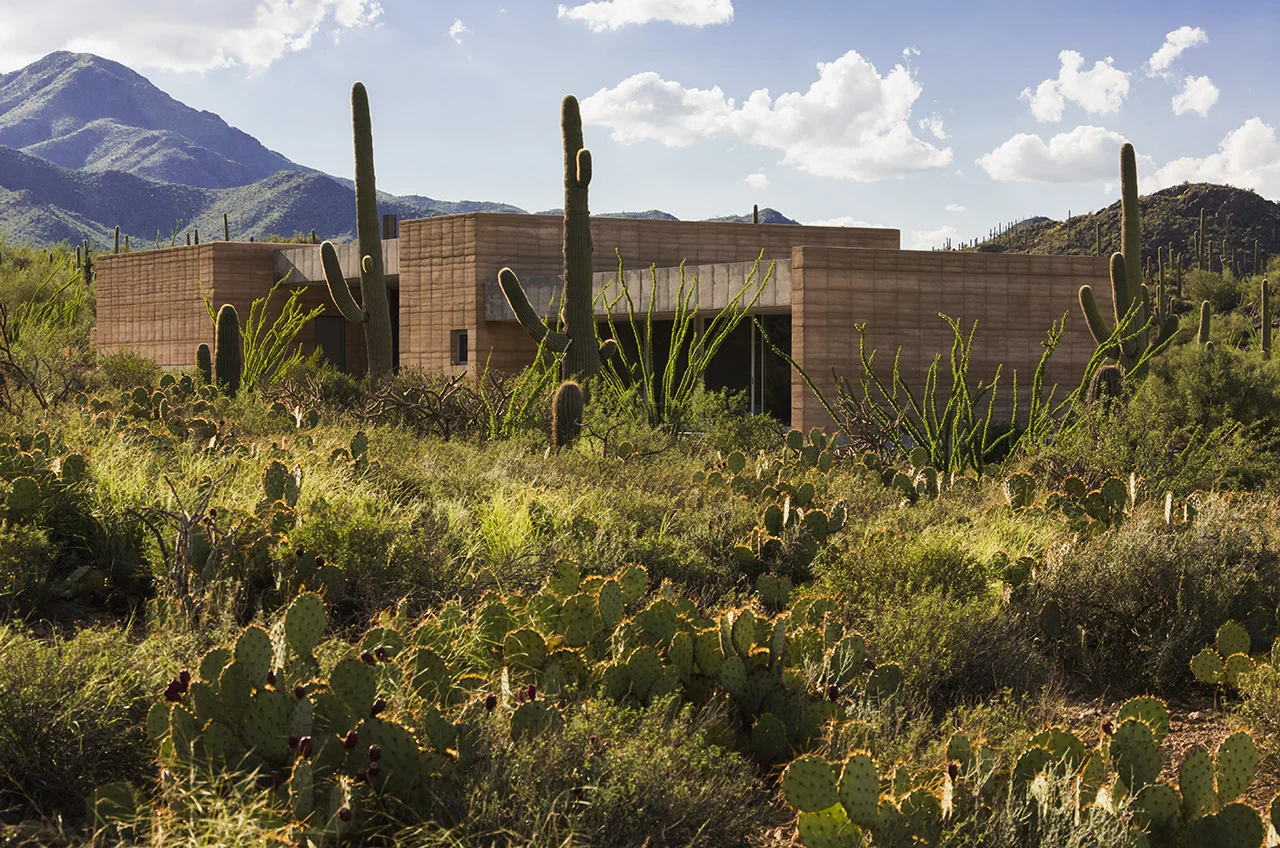TUCSON MOUNTAIN RETREAT || A Hideaway in the Pristine Sonoran Desert

You will never truly appreciate the magic of the great Sonoran Desert until you set foot outside.
Tucson Mountain and Desert Retreat is a house designed to embrace the surrounding landscape while minimizing its impact on it. Arizona-based multi-disciplinary design studio DUST sited the home carefully by paying close attention to the surrounding placement of cacti, animal migration paths, air movement, sun exposure and views. Looking from a distance, the soft tones and rich texture of the rammed earth house seems to blend in with the surrounding, becoming a part of the Sonoran Desert.
The clients, a San Diego doctor and his wife, were drawn to the rich and mysterious Sonoran Desert. Their wish is to have a secluded vacation home where they can escape from the city to indulge in their love for music. DUST created a space with clear spatial separations for every need, including a live music studio with great sound isolation, bedroom, and a living room area with panoramic view of the surrounding landscape.
Parking for the home is situated over 400 feet from the house to remove cars from the home’s space. This encourages the residents and visitors to walk through the desert and engage with it before going inside. Other elements aimed to build a connection between people and the environment include the use of playful concrete stepping stones to enter the home, floor to ceiling glass walls and the lack of internal hallways. To access different rooms within the house, residents must first walk outside to the next room, engaging with the environment as they do so.
Playful stairway that leads to the entrance of the house.
Guests will be greeted by a sequence of fractal concrete cubes upon arrival, an open-ended path toward two separate entries to the bedroom and living room. A narrow slit marks the bedroom entry, while a dark square void defines the main entrance. Rammed earth walls weave through the structure and efficiently cools down the interior of the home from the scorching Arizonian heat. The living room opens to both the north and south. Its positioning at the center of the home effectively blocks out the sound from the music studio to its west from the bedrooms to its east.
The living room area with a shifting glass wall for a panoramic view of the desert landscape.
One of the two bedrooms.
One of the two bedrooms.
The full bedroom suite.
The outdoor patio makes a great spot to catch the sunset.
The simple and minimalistic interior embraces the rich earthy tones of the rammed earth wall. Similar toned furnishings were chosen to create cohesion, adhering to an elegant and minimal design. The neutral tone of the interior lets the blue skies and greeneries from the desert take center stage as it shines through the large, floor-to-ceiling windows and doors. Here you can gaze upon the panoramic view of the Sonoran Desert while lounging comfortably and fully protected from the outdoor elements.
Minimalistic design in the home interior lets the scenery take center stage
The home’s connection to its environment is woven into every detail of the home. From the scent of Spanish cedar in the bedrooms to the charred walls of the bathroom core, which act as a visual reference to the drought-ridden desert floor. Living in the Tuscon Mountain Retreat not only lets you enjoy the views of the desert landscape, it forces you to go outdoor and engage, appreciate, and connect with nature. After all, what better way to recharge yourself than to indulge in the music you love with a view like this?
Project Details
Completion time: Summer 2012
Architecture Firm and Design Studio: DUST
Architects: Cade Hayes and Jesús Robles
Photo credits: Jeff Goldberg.















