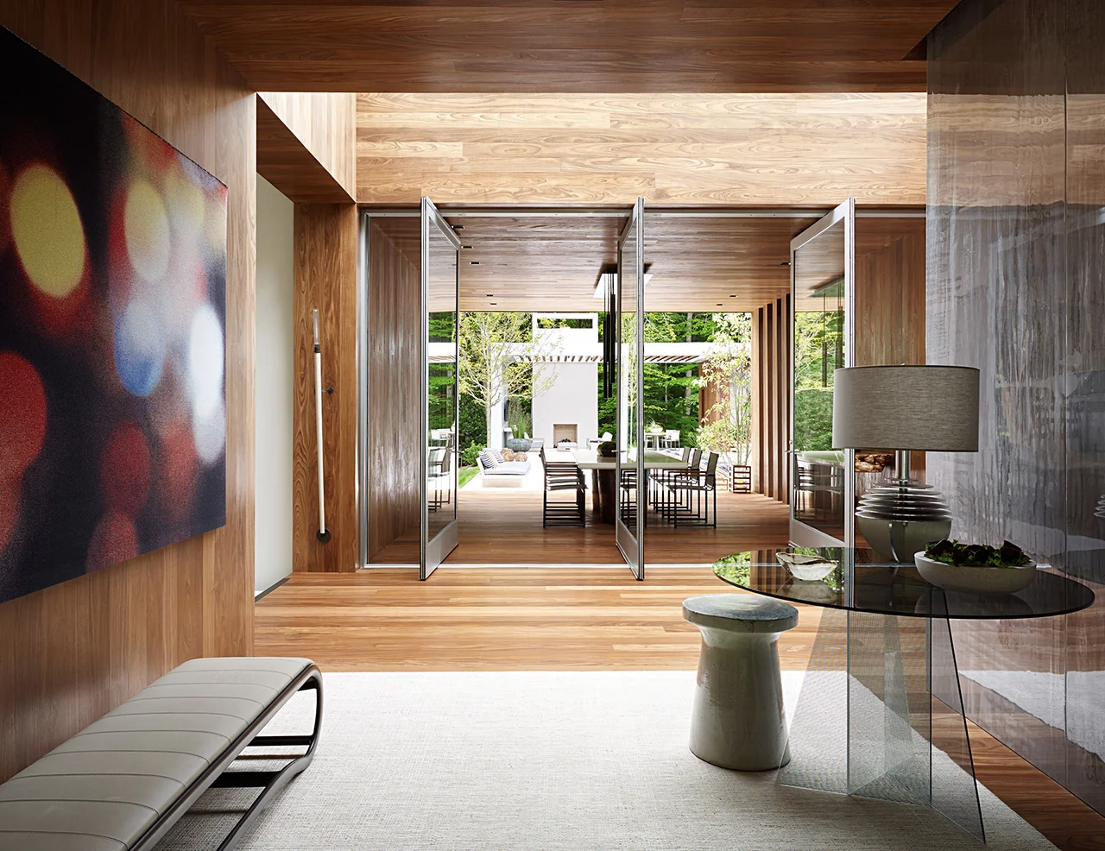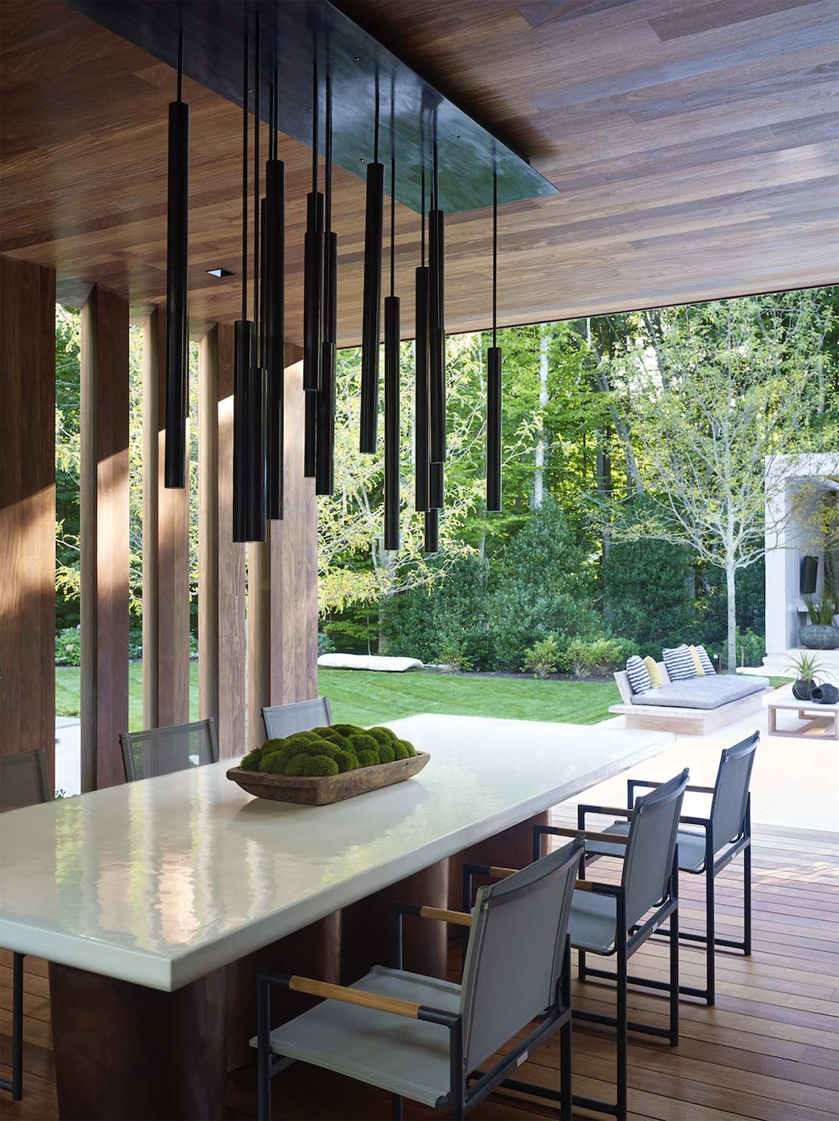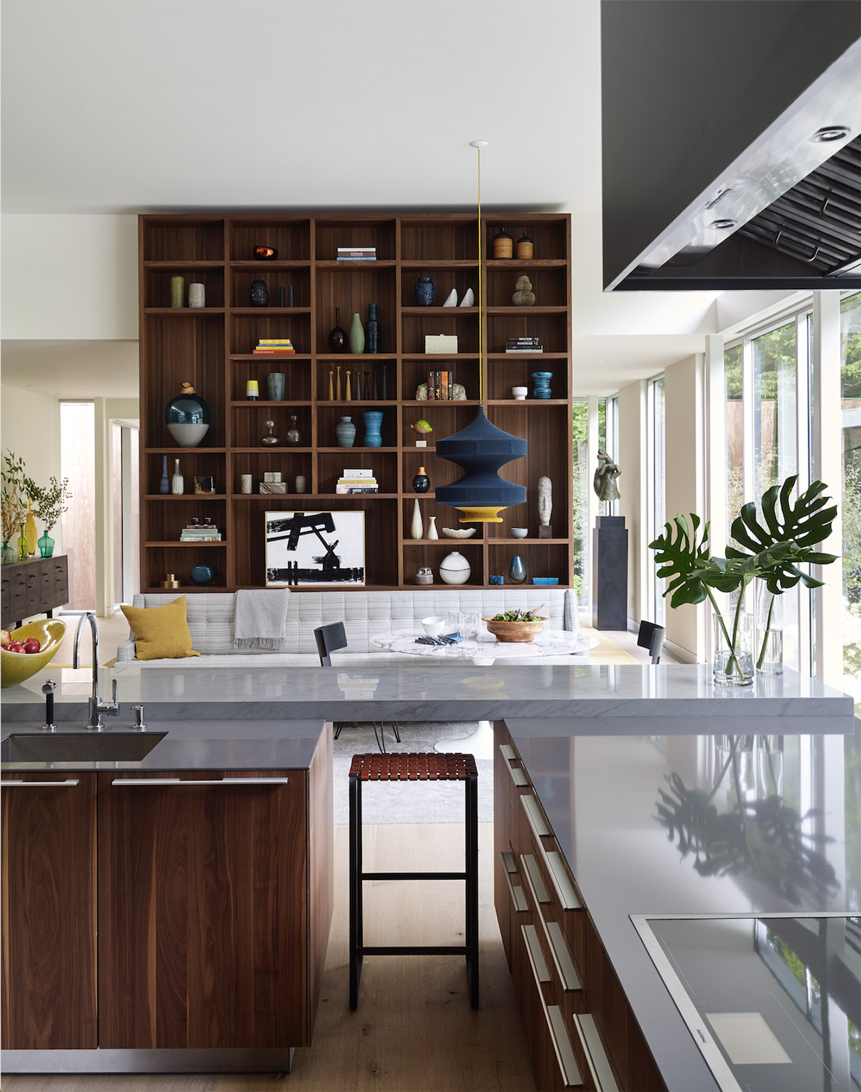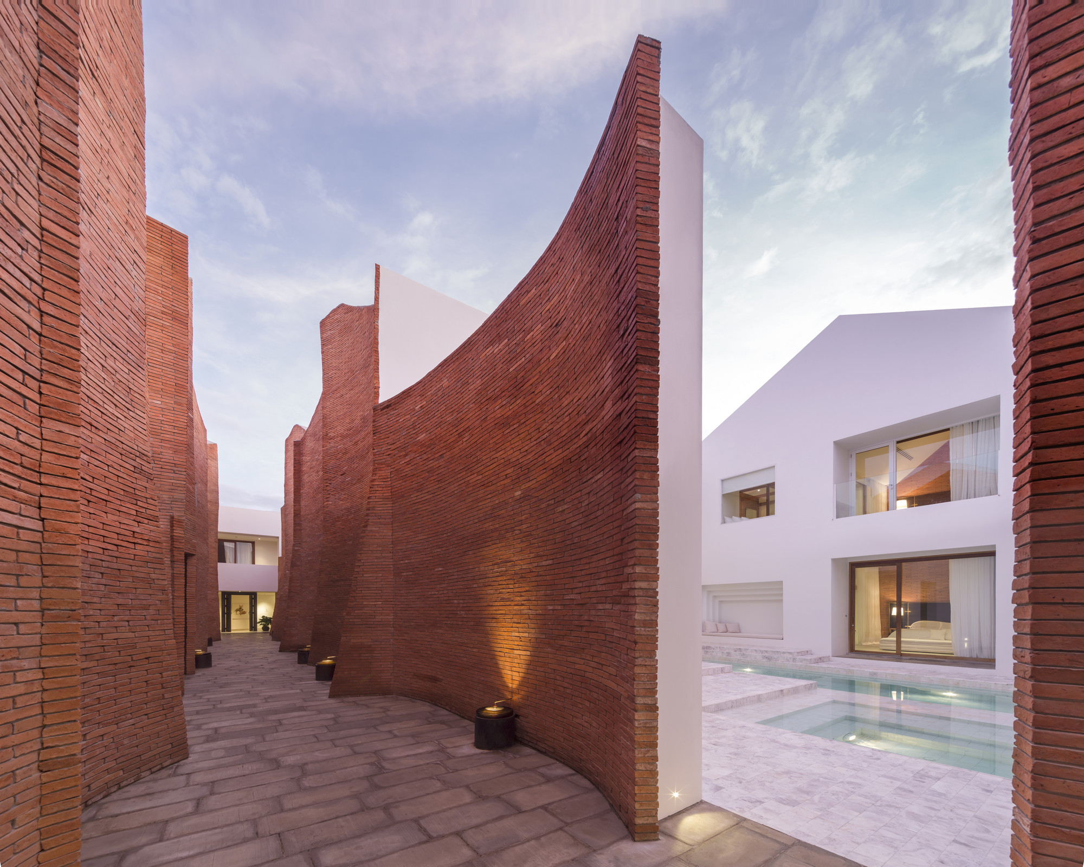THE KLINE HOUSE || Hampton Weekend Retreat

Lay back, relax and enjoy the tranquil setting of the Kline house.
It's the weekend home that has it all - whether you want to spend the day lounging poolside or enjoying a family luncheon in the warm summer breeze at the outdoor dining room. There is so much to love about this contemporary home designed by interior designer David Scott and Blaze Makoid architect.
The challenge was to renovate the existing one-story shoebox property and bring life to the cold monochromatic metal that embraces the exterior of the house. To counter the cool tones of the metal, the design team strategically paired the warm and rich honey tones of afrormosia wood throughout both the interior and exterior. The result is a modern getaway that echoes modern sophistication with its refined details, bespoke furniture, and vibrant art collection.
Outdoor dining room that flows into the serene outdoor garden.
A highlight of the Kline home is the outdoor dining room that extends outward from the center of the house into the garden. Afrormosia wood forms a "box" around the space giving it spatial segregation for a more intimate atmosphere. The warm tones of the wood also bring comfort, while slatted wood on the opposing side invites a breeze and light to flow through. What better place to gather for a family lunch on a bright sunny day?
Three pivot doors separate the entrance foyer from the outdoor dining area.
(Left) Outdoor dining room
(Right) Kitchen sitting area
Custom design details can be observed throughout the house, including the brass chandeliers that resemble wind chimes in the outdoor dining space by lighting design studio Regency Architectural Lighting.
David Scott's thoughtfulness extends into the interior kitchen where you will find a "kitchen seating area" adjacent to the counter that gives the homeowners an extra space to relax while waiting for their meals to cook.
Intimate living room
A cozy living room that looks out to the pool is meant for more intimate gatherings. Contemporary bespoke furniture, hanging art and a fireplace work in unison to create a sophisticated atmosphere with plenty of character. Large floor to ceiling windows seamlessly connects the outdoor with the interior, making you feel like you are a part of the pool side fun when your family and friends are out at the pool.
The two-story master suite and home office are bookended by the characteristic wood boxes at either end of the house. Their solitude is emphasized by a "sky bridge" that separates them from the public spaces. Large glass panels on the sky bridge allow plenty of daylight to flow through and provides a panoramic view to the stunning landscape design just below.
A Mid Century cast iron gong from Vietnam made of reclaimed artillery shell is one of the many free-standing art pieces on the property. Every art piece is carefully selected with its surrounding in mind - in the iron gong's case, the dark metal pops agains the cool grey canvas of the metal clad house.
The serene Kline house surrounded by a canopy of trees proves to be the perfect weekend home to wind down, relax and spend some quality time with your friends and family. Whether you want to gather or to spend time in solitude, you can be sure there is a beautiful space designed with the purpose in mind.
ADDITIONAL PROJECT INFORMATION
Design team: David Scott Interiors
Principal architect: Blaze Makoid Architecture
Landscape design: Orsman Design
Photography: Joshua McHugh














