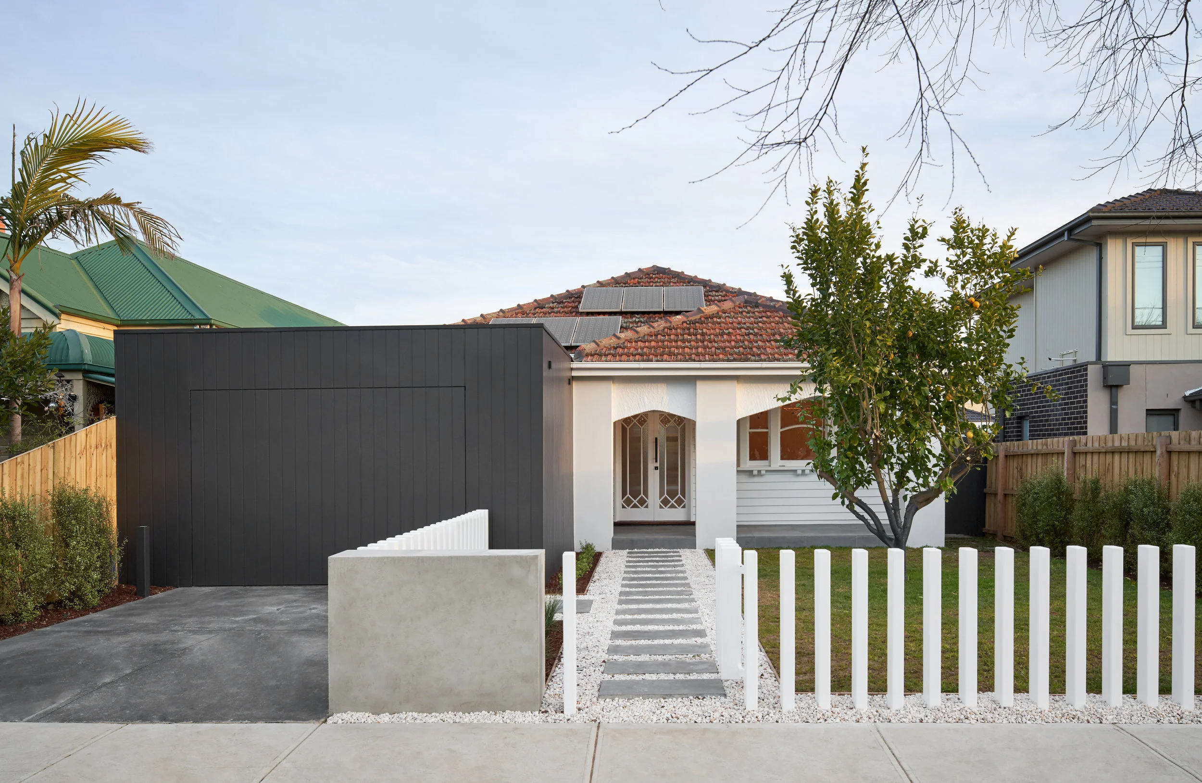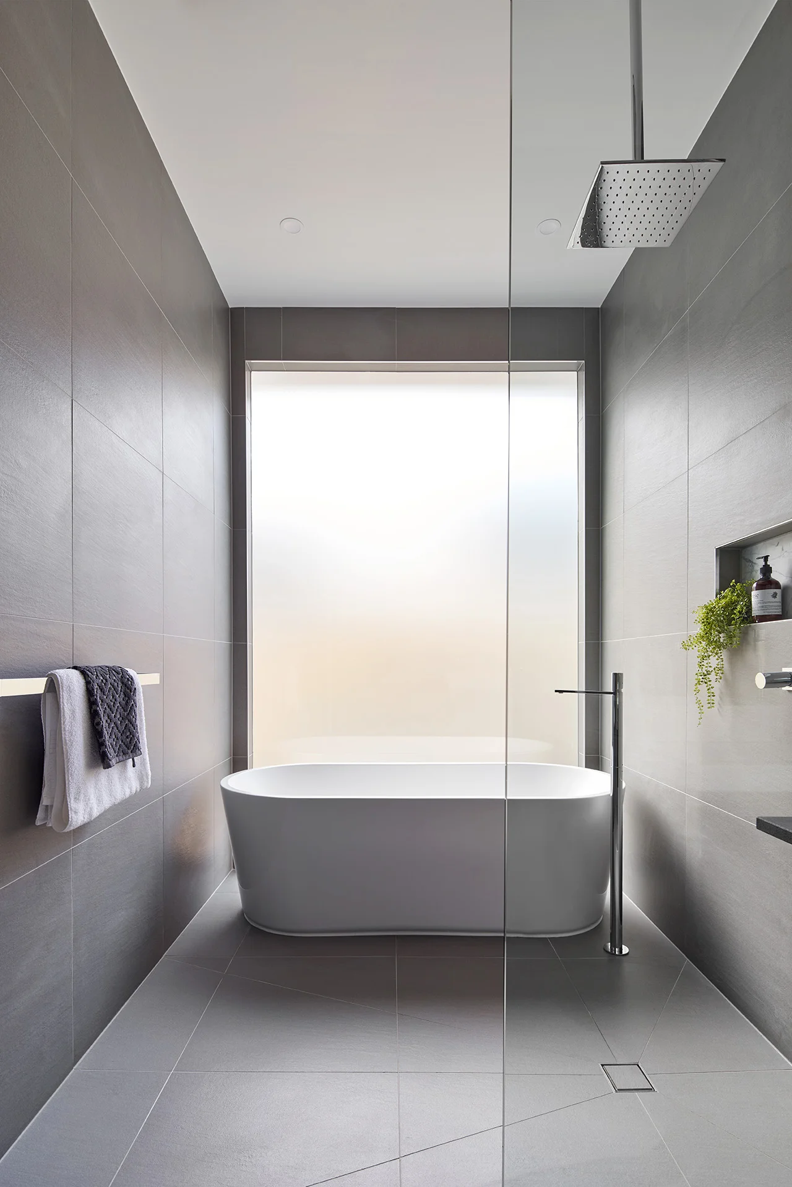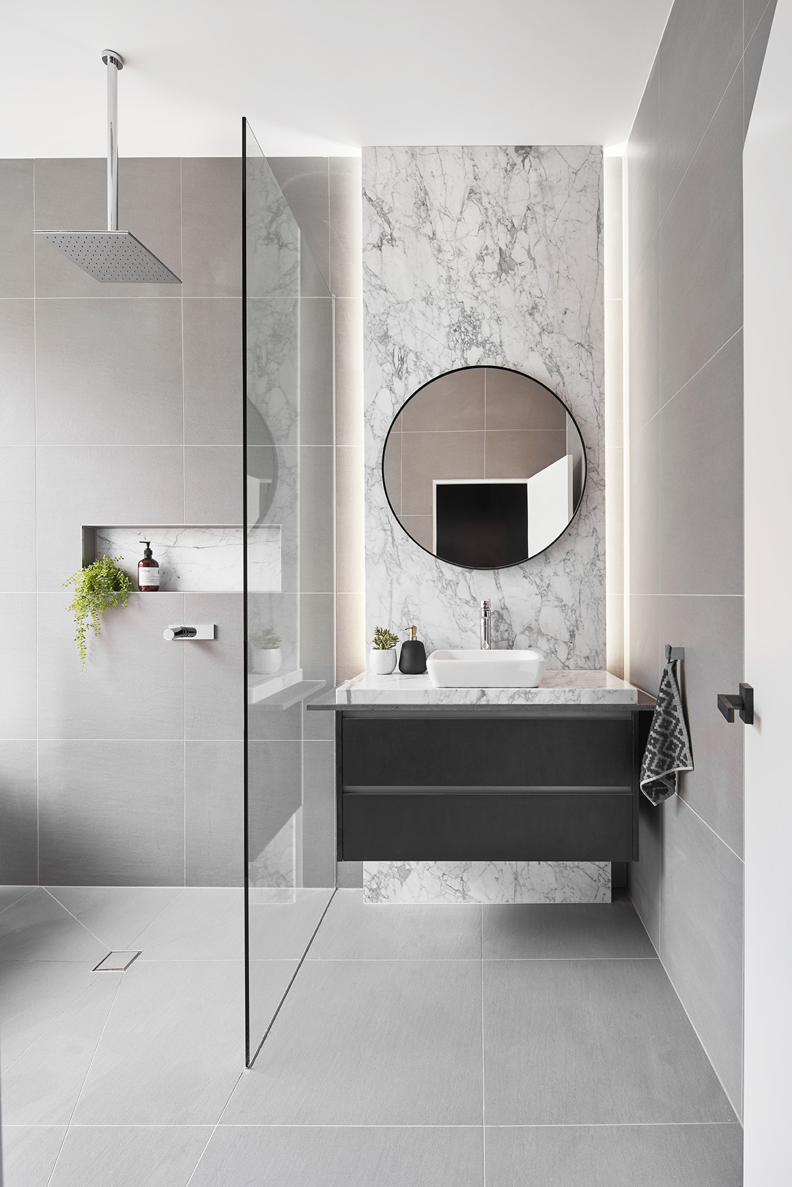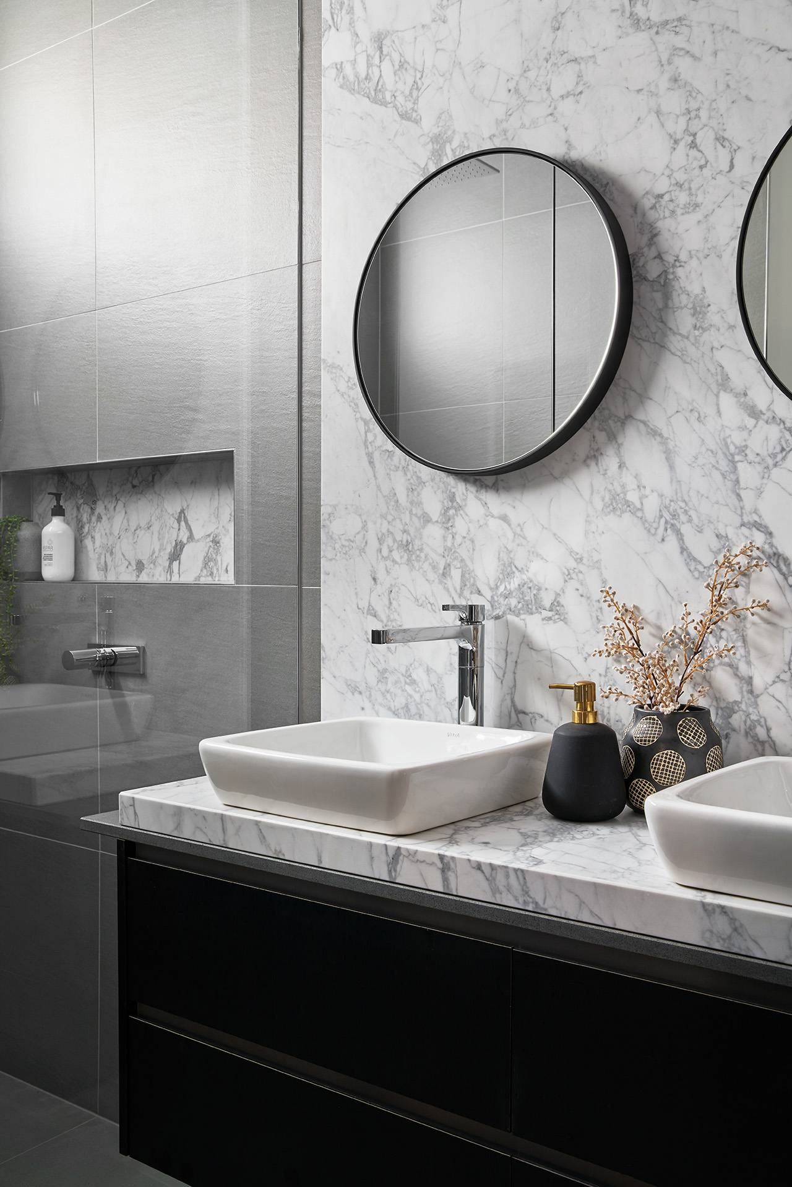JENKINS STREET || A House With Split Personalities

Tucked in the quiet inner streets of Melbourne’s suburban neighbourhood of Northcote is the Jenkins Street house sporting a discreet, old period-art deco facade.
At first glance, you will never imagine this home to incorporate an alluring, 110m2 contemporary extension utilizing the generous backyard. The original, 165m2 art deco home is a Northcote original from the 1930’s. To fulfill the owner’s wish to retain the unique character of the dilapidated house, Australia-based Architect Studio C.Kairouz Architects completed a sympathetic restoration with an interior update, and a walk bridge at the end of the original house that transports you from old to the new. The open concept living space adds airiness to the space and provides contrast between the modern-contemporary and old period-art deco.
Front section of the house, with living, dining and kitchen.
The house, separated into two distinct sections by a glass walk bridge, exudes a sense of mystery and wonder as guests peer into the depths of the home upon entering the house. The quiet, private areas of the home are located at the front. Beautiful, Tasmanian oak timber flooring from the original house was restored along with the original ceiling rosettes. Accompanied by a touch of warm tones of wood and Scandinavian style furniture, the space evokes modern luxury and sense of tranquility.
In one corner of the room is the statement black kitchen which contrasts against the surrounding white walls of the room while hinting at the spatial separation. The oversized kitchen island features a cantilevered bench top that covers additional width, encouraging guests to sit down on the bar for chats.
The large glass walk bridge connecting the two sections of the house is conceptualized by C.Kairouz Architects as a passageway that transports you through time, creating an impactful transition between the two spaces. Constructed of mainly steel and glass, the bridge allows maximum sunlight into the south-facing block during the daytime. A large, family pool fills the space beneath, utilizing every inch of the back yard to create a functional space. This design adds an element of surprise for guests crossing the bridge, giving them a full view of the bright blue pool shimmering beneath.
The end of the walk bridge is met with a large open entertainment area surrounded by floor-to-ceiling windows that welcomes the northern sun. The cool, concrete floor and dark steel window frames elicit a modern industrial vibe different than the front of house. Inspired by the linear lines of the roof on the original house, C.Kairouz Architects incorporated angled lines and ceilings throughout the structure, translating into the angled ceilings and oversized roof that spread like wings in the sky.
The bright, lively back section of the house with an entertainment area
The modern and muted interior continues into the baths of the house, where sandblasted glass windows provide privacy while letting ample light in during the day.
Jenkins Street house is a unique project that thoughtfully retains the authenticity and character of houses in the neighbourhood. It quietly pays homage to the art deco era, while providing a functional, extended space for raising a young suburban family.
Project floor plan.
Architect: C.Kairouz Architects
Photographer: Peter Clarke
Project Manager: Shepherd Consulting Group
Builder: JRC Builders















