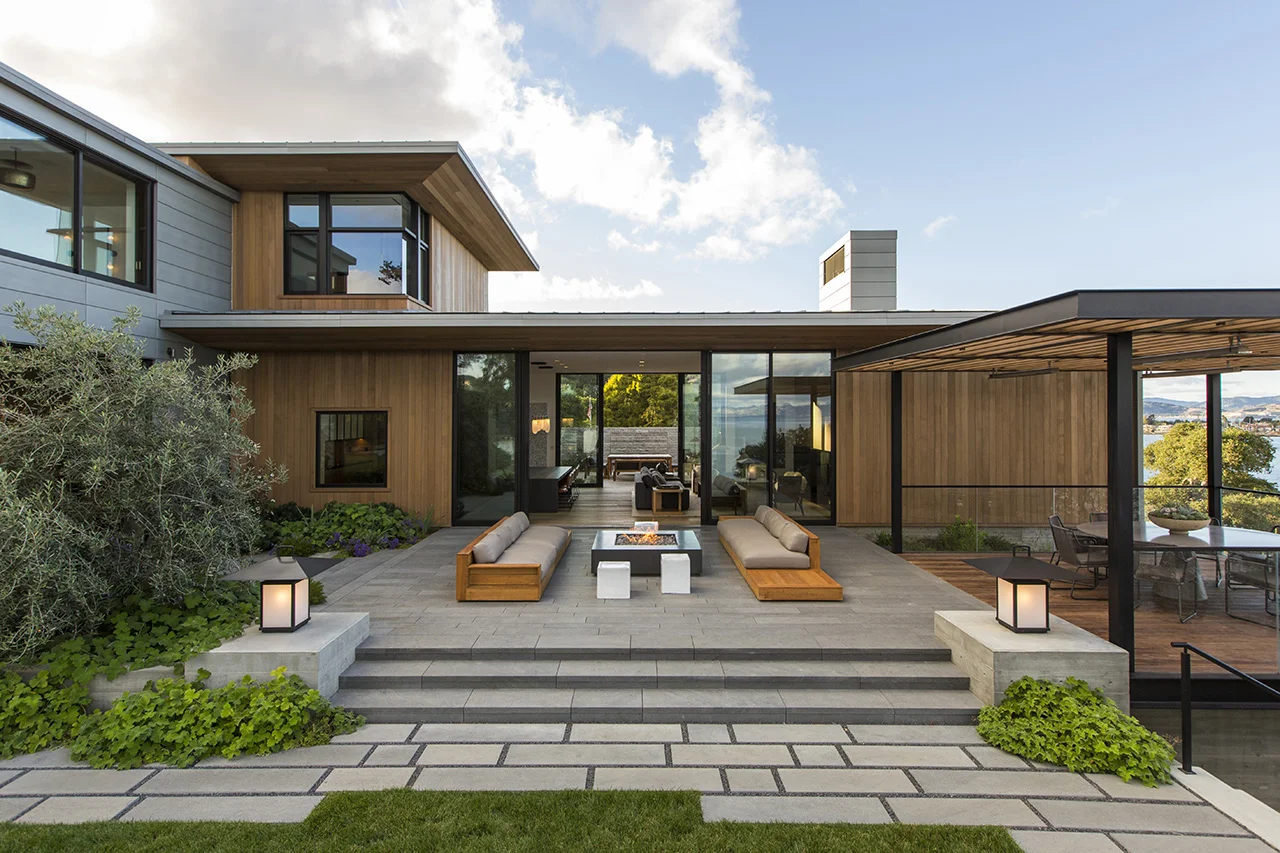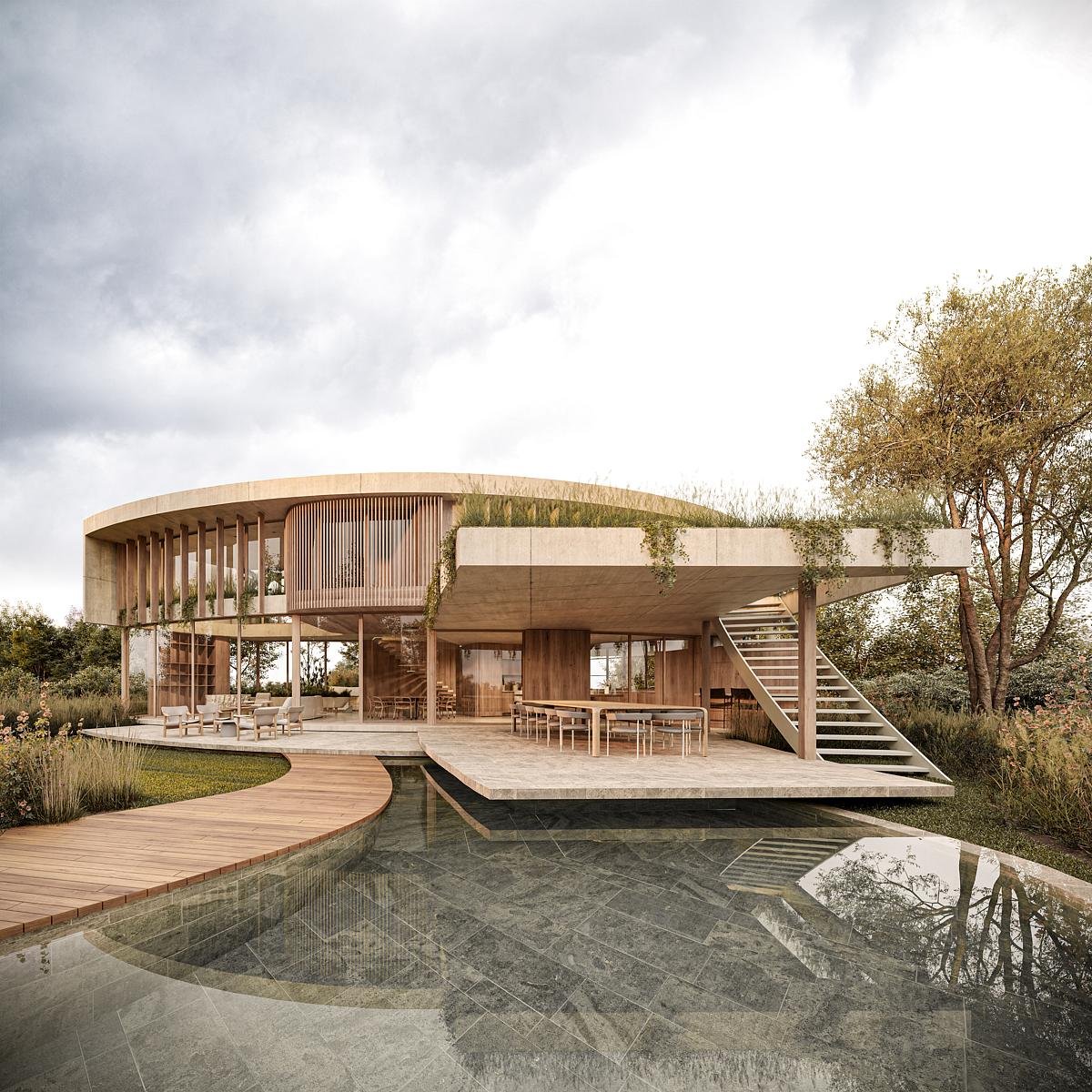TIBURON BAY VIEW || A Harmonious Balance Between Art and Nature

Nestled in an east facing bluff of the picturesque Tiburon Peninsula, the Tiburon Bay View house is a serene hideaway inspired by an appreciation of art and nature.
Located just outside the bustling San Francisco area, the Tiburon Bay View House is an impressive, two-storey residence designed by Walker Warner Architect providing sweeping views of the San Francisco Bay. The modest exterior facade incorporates natural materials and horizontal architecture that integrates with the terraced landscape. Warm honey tones of red cedar wood juxtaposed with the cool concrete grey of the building, combined with the asymmetrical windows and doors framed by dark aluminum, creates a modern architecture that does not take away from the beautiful foliage surrounding the property. “My clients wanted to feel as connected to the earth as they could,” says architect Brooks Walker, “and the architecture is a frame to allow that to happen.”
Due to the client’s love to entertain, the secluded home is crafted with ample indoor and outdoor spaces for guests to gather, relax, and retreat, all the while enjoying the stunning backdrop of Tiburon Bay. The house features two main entries: one on the second floor of the house, designed for the homeowners to conveniently leave in the morning from their second-storey bedroom; as well as a formal entry that sits half-level below the upper entrance which exits to the parkade.
A compelling red door against the cool concrete walls draw guests into the well-manicured entryway. Upon entry, two staircases are visible from the foyer, one leading up to the second floor where bedrooms and the family entrance is located, and another leading down into the living spaces, which flows out to the pool and lawn on the lower level. The house also includes additional spaces such as a family room and guest sitting room in the guest wing, as well as separate living and dining rooms for entertaining guests, and a “Great Room” for casual family gatherings.
The client’s passion for contemporary art is evident throughout the interior of the house designed by Nicole Hollis, who is noted for her incorporation of luxe materials that quietly bring the large-scale contemporary artworks and bespoke artisanal furnishings into the spotlight.
A Boom Boom Burst chandelier by Lindsey Adelman hangs above the staircase. A photograph by Candida Höfer and a painting by Liu Wei are displayed on the walls.
The design team uses a series of warm and neutral tones to create a clean and livable interior, incorporating different surface textures and custom-made furnishings, especially lighting fixtures, to evoke a luxurious feel. Aegean limestone is used for both the interior walls and outdoor paving, with different finishes according to use. Natural materials such as the large, white-oak panels on the interior walls and fumed-oak planks on the floor creates an indoor environment that lets you transition easily from outdoor to indoor without losing the connection to the nature just outside the house.
A large, two-ton bronze screen in the lower level of the house not only acts as a function separation screen between the ascending staircase and the main living area, but also doubles as an elegant, contemporary art piece crafted by sculptor Michele Oka Doner. The screen also casts evocative shadows that flow through the floor and walls, adding another form of art that evolves throughout the day.
In the living room, a pair of Jean-Michel Frank sofas upholstered in dark grey silk velvet by Holland & Sherry face a Nicole Hollis custom coffee table with a white oak top and metal base. An Hervé Van der Straeten pendant lamp hangs over a Christian Liaigre side table flanked by two Jean de Merry wingback chairs - tying together a dark and luxurious interior accented with warm hits of gold and honey coloured wood.
Large sculpture acts as a separator between the living space and the stairway leading to the more private upper-floor.
Various art forms can also be found in the bright and airy masters bedroom on the second floor, including a contemporary cascading hanging lamp and the painting “No Air, No Distance” by Ki-bong Rhee that hangs beside a walnut, four-poster canopy bed by Holly Hunt. The room is designed with large windows that look out to the vast natural scenery outdoor, adding a sense of tranquility from within.
Art can be found even within the house’s mudroom
The Great Room on the lower level features a wall of sliding glass panels that open to the outdoor lounge area. The design of the room makes it the perfect space to entertain guests that can spill into the large outdoor lounge and pool if weather permits. Notable pieces in the room includes a navy linen sofa by Christian Liaigre and a Belgian bluestone and walnut coffee table by Nicole Hollis. The space also contains a pair of white flokati chairs upholstered in Mongolian fur and two leather armchairs by Vladimir Kagan.
The open concept space flows into the kitchen on the other side, providing additional bar seating for guests to socialize.
The outdoor patio overlooking the beautiful bay view.
Aside from Tiburon Bay View’s architecturally expressive structure, we are thoroughly impressed by the talents involved in this project that seamlessly combine the client’s passion for contemporary art and nature to fulfill their vision of a functional and livable space for their family and friends.
Project Information
Principle Architect: Walker Warner Architects
Interior Design: NICOLEHOLLIS
Landscape Architect: SCDA and Strata Landscape Architecture
Builder: Van Acker Construction
Lighting Design: Eric Johnson Associates
Photography: Laure Joliet
“Lorem ipsum dolor sit amet, consectetur adipiscing elit. Vestibulum id ligula porta felis euismod semper.”

























