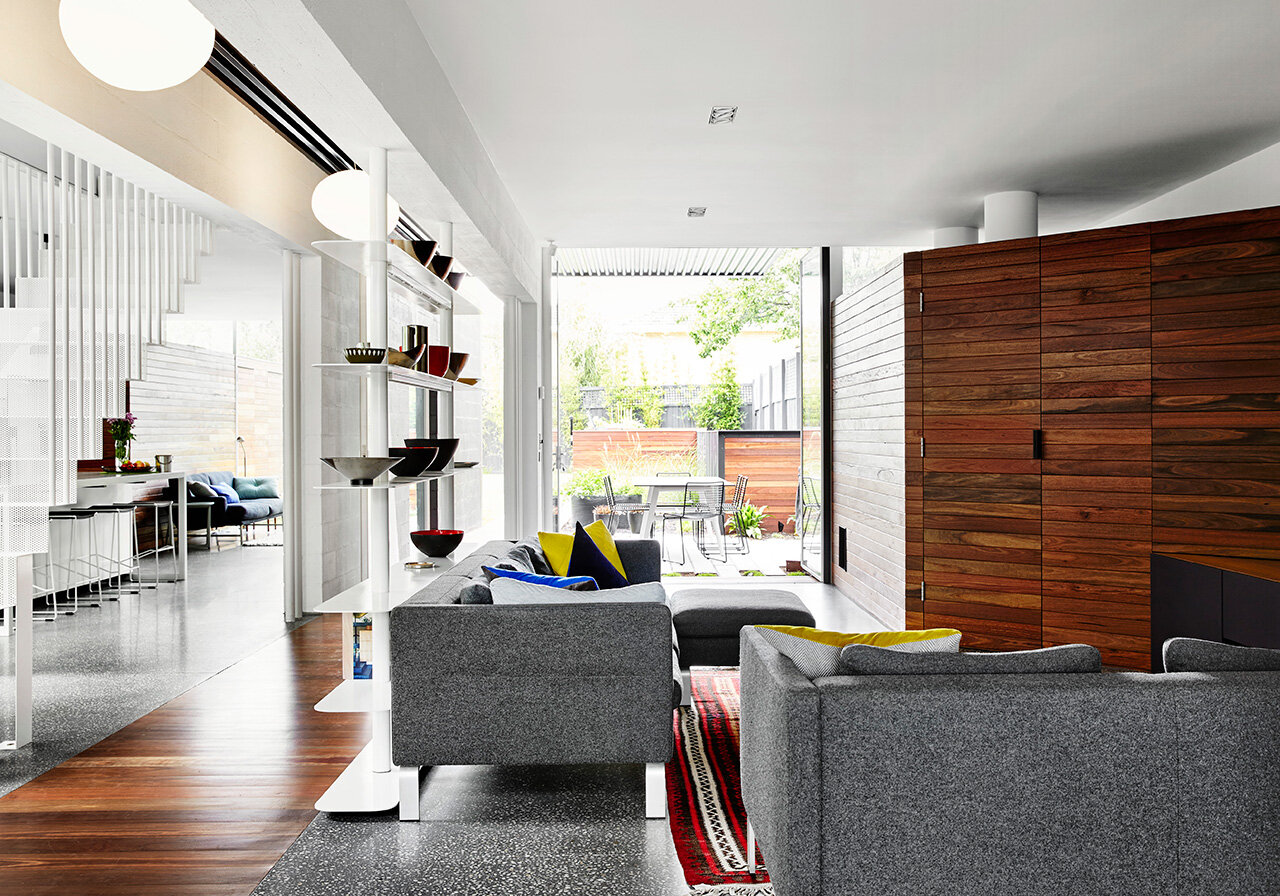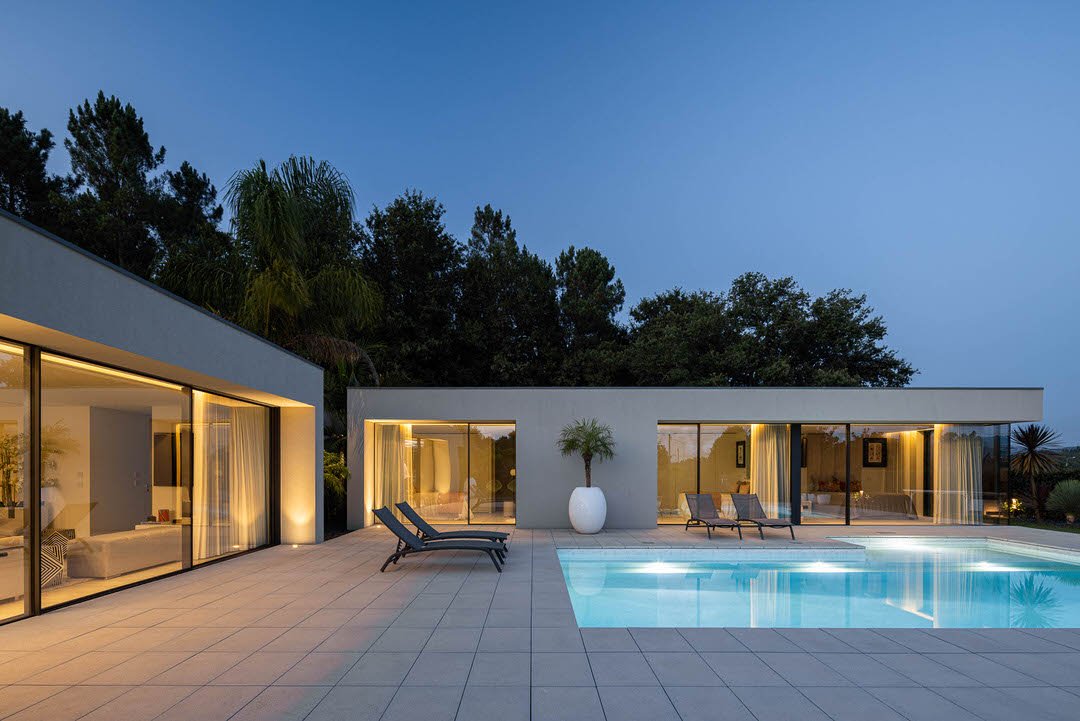THAT HOUSE || Encouraging Sustainability in Cozy Spaces Without Compromising

While small homes are often viewed as leaders of the minimalism movement, THAT House deviates from the stereotype and invests in the purpose of space and the way it functions.
THAT House redefines the purpose and connection of spaces in the home, creating large openings and generous connections from the quaint garden in the front to the swimming pool in the back while building continuity in a modest-sized house filled with abundance and broadness. It affords a home that puts livability as the priority and fulfills the promise of providing a family with maximized functionality in just the right amount of space.
Design firm Austin Maynard Architects, spearheaded by Mark Austin and Andrew Maynard, helms the construction nestled in a neighborhood of giant houses. THAT House does not attempt to offer a tiny home solution or a new cure-all prototype for the Australian housing dilemmas, although it does adopt the ethos of resistance and defiance to the norm of sprawling homes common in Australia. Its floor area of 255m2 makes use of spatial types, functions, and quality, three elements that reinforce the commitment to practicality over grandiose areas.
The home prioritizes space for the nature within
Surrounding the walkway that leads to the entrance of the house is the cozy garden, enough to afford space for pots, flowers, plants, and tendrils. From the outside, ceiling-to-floor transparent windows render a glimpse of the inside where oak-covered walls, warm lighting, muted- and classic-colored furniture soothes the naked eyes. Before the front door, a tree grows in the left panel of the house, where a circular opening allows the sapling to breathe and stretch further.
A central throughway runs from the home’s front entryway directly to the backyard
Such transparency calls for an equilibrium of security. Austin Maynard Architects installs upward blinds, their multi-adaptable response to grant the owners their own control over their privacy levels. Often, wide-panned windows are seen with their blinds permanently down, drawn from the binary a downward blind creates. With an upward blind like in THAT House, it cuts out almost every view into a home while still being able to look out to the garden and the street beyond. This keeps the family’s privacy in check and the intimacy over when and how light spills into each space.
Balconies on the upper floor provide unobstructed, open views
The narrow walkway, founded in oak, is a throughway that intersects the center of the home from the front of the house to the backyard garden. Galvanized iron as the ceiling’s coat, white as the primary color. Entering the space, the living room on the right greets the family. A white shelf filled with bowls creates a division before the gray sofas. The oak-covered walls double as a secret door to the bathroom, retaining the rhythm of the aesthetic while thinking of efficiency. Facing west from the living room, the swimming pool in the backyard is seen from the inside through the windows under the guise of doors.
The design uses shelving to map out semi-enclosed spaces
The philosophy that runs through this project clambers in seclusion within shared spaces. The architects are neither fans of open living nor enclosed rooms. The ground floor encourages the family to move back and forth without bumping into each other, the play of the atmosphere’s lightness and nature’s air accompanying their every movement while ensuring they have the choice to stay alone, in a group or in between. “For example, someone could be quietly reading in the study, while another family member watches cartoons in the sitting space and two others are discussing football at the dining table. They are within a large, shared area and not in a noisy open plan or a series of enclosed cells,” Austin and Maynard explain.
The dining area with a characteristic rug looks out to the garden
Adjacent to the living room is the full-white kitchen that speaks of minimalism. It is sandwiched between an extended living room complete with a sofa and a television beside the open backyard and a glass pane that separates where to cook and the mini-garden inside the house. The dining room, visible from the outside through the transparent windows beside it, settles beyond the makeshift garden, the red carpet adding a sense of a warm abode. A white staircase at the core of the house leads to the second floor, where the three bedrooms are nestled. On the master bedroom’s balcony, the family enjoys the neighborhood’s vista without barricades and fixtures, a total immersion to wind blowing and sky watching as the sun sets and rises.
Sustainability permeates THAT House with the double-glazed North-facing windows optimized for passive solar gain, non-glazed Western facades, and limited glass on the eastern facades. High-performance insulation cloaks over the architecture with active management of shade, passive ventilation on reduced mechanical heating and cooling, solar panels with micro-inverters for the roof, and a roof system where its water is captured and reused to flush toilets and water the garden.
The family enjoys unobstructed views from the balconies of the upper floor bedrooms
Australian houses are the largest homes in the world. A stable economy, flourishing culture, and relatively flat topography have encouraged Australians to occupy homes that are far bigger than they require. Large homes are highly problematic as they respond less to the climates of Australia’s cities with the heating and cooling demands escalating and continue to be an environmental concern to cities.
“If your spaces can adapt to suit your mood, the weather, time of day, and usage, then you do not need numerous rooms. Adaptable and complex areas allow us to make the most of our space while keeping our homes modest in size and enabling us to have large, well-connected outdoor spaces and gardens.”
THAT house is a conscious effort to build a home that is almost half the floor area of its neighbors without compromising space, functionality, and quality. With its eco- and family-friendly design and planning, THAT House is a testimony, backed by its access to the garden and the sophisticated nature of its internal spaces, that well-designed smaller homes are the way forward to create thriving, energy-efficient residential communities.
PROJECT DETAILS
Architect: Austin Maynard Architects (formerly Andrew Maynard Architects),
Project team: Andrew Maynard, Mark Austin, Kathryne Houchin
Site area: 514m2
Floor area: 255m2
Completion date: September 2015
Builder: Sargant Constructions
Landscape Architect: Ben Scott, Garden Design
Tree: Acer (Maple tree)
Engineer: R. Bliem & Associates
Quantity Surveyor: Cost Plan
Building Surveyor: Code Compliance
Pool contractor: Out From The Blue
PHOTOGRAPHER: Tess Kelly
Matthew Burgos doesn’t talk to people. He interviews them and writes their story, carpeting the narratives with poetry. He’s an aspiring journalist, an indie-folk playlist devourer, a self-proclaimed maverick, and a die-hard, 90% dark chocolate glutton.






