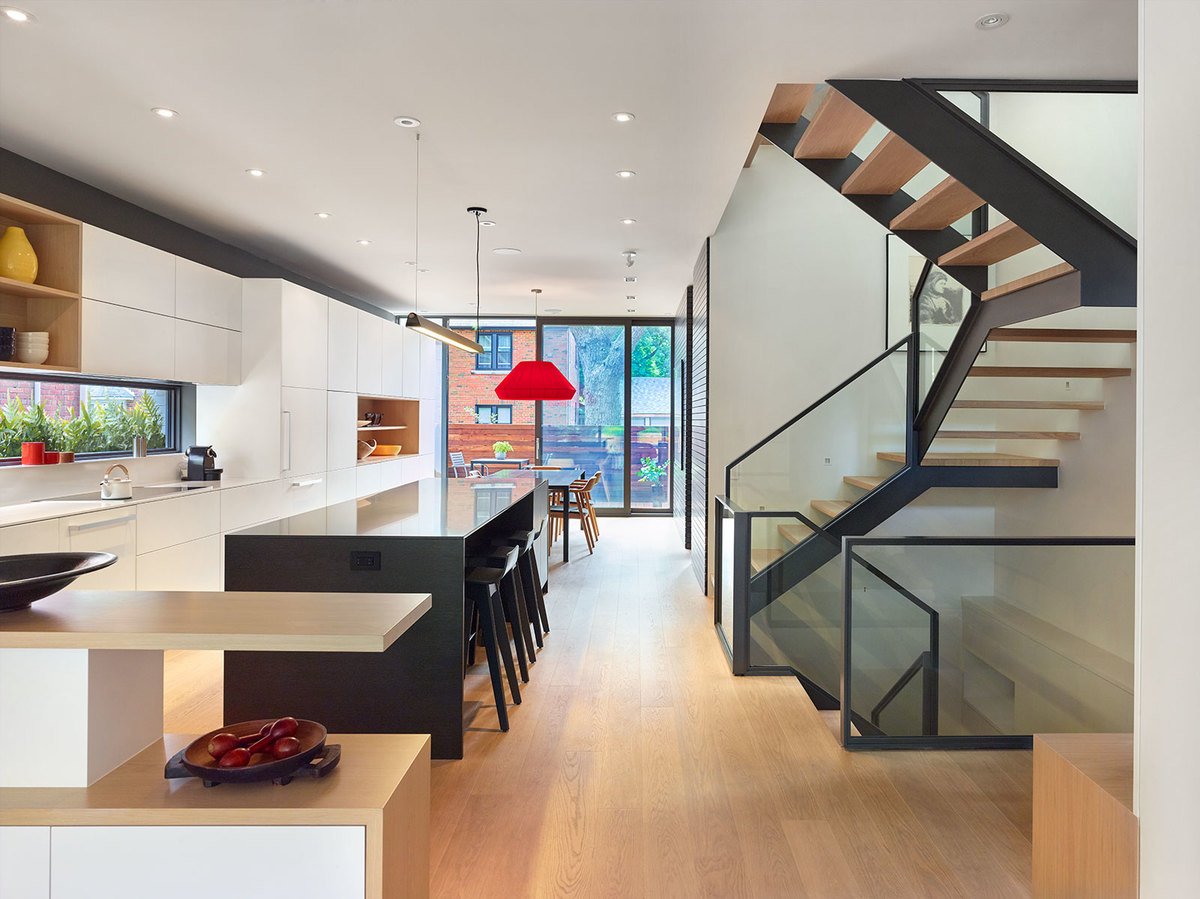MERRI CREEK HOUSE || A Heritage Cottage Renovation Where Living and Green Spaces Blend Together

The Merri Creek House is a stunning transformation of a heritage weatherboard cottage in North Fitzroy, Melbourne.
Undertaken by Alexandra Buchanan Architecture, this project beautifully merges the charm of the past with the elegance of modern design. The house stands as a testament to innovative architecture that prioritizes familial connections and social interactions.
The outdoor kitchen and seating area blend seamlessly with the lush courtyard, perfect for entertaining guests.
A Reimagined Backyard Concept
One of the standout features of the Merri Creek House is the reimagined backyard concept. Instead of a traditional backyard, the design disperses landscaped courtyards throughout the plan, creating multiple green vistas from every room. This unique approach blurs the boundaries between indoor and outdoor spaces, inviting natural light and verdant views into the home. An enclosed glass walkway connects the two volumes of the home, so one feels as if they are outside when traversing between the two spaces. Imagine the light pitter-patter of the rain against the glass; a therapeutic sound that connects one to nature.
Bright and airy dining space with large windows that connect the indoors with the outdoor greenery.
Restoring Heritage Beauty
The house's heritage aspect has been meticulously restored. Lean-to extensions were removed, and period details were reinstated, bringing back the cottage's original charm. The central hallway, a key feature of the heritage structure, extends through the house into the new addition, maintaining a seamless flow between old and new.
Strategic Layout for Light and Function
The layout of the Merri Creek House is thoughtfully designed to optimize light and functionality. Service spaces are positioned along the western boundary, freeing up the eastern edges for living areas that capture the gentle morning light. The kitchen, the heart of the home, is centrally located on the ground floor, ensuring it remains a bustling hub of activity and connection.
The kitchen’s warm wood tones create a cozy and inviting atmosphere at the heart of the home.
A set of stairs around the corner from the kitchen leads to the upper floor, where a quiet study and workspace with rotating wooden panels could be fully opened to bask in natural light or enclosed when one wants to spend some alone time in the cool darkness. A large window built at the same height as the upper floor ensures light reaches the staircase, a thoughtful touch to create an additional light source.
The upstairs work and study space featuring rotating wooden panels that could be opened or closed to adjust the amount of natural light filtering into the spaced.
Private Upper-Level Retreat
The upper level of the house is a private retreat designed specifically for the children. This area offers a peaceful sanctuary away from the main living spaces, promoting a sense of independence while still being connected to the family. Voids within the plan allow for visual and auditory connections between the two levels, fostering interaction while maintaining privacy.
Material Palette and Aesthetic
The Merri Creek House employs a restrained material palette of brick, concrete, and charcoal timber, providing a low-maintenance yet sophisticated aesthetic. This choice of materials contrasts beautifully with the restored weatherboard cottage, creating a cohesive yet dynamic visual appeal. A combination of warm wooden and plush seating marks the various social spaces like the dining table and kitchen counter, as well as the reading nooks nestled in the living and dining areas. Whether one feels like spending time together or apart, one will feel the comforting embrace of the Merri Creek House.
True to its vision, every room in the residence maintains sight lines with the surrounding open spaces and greenery.
Engaging Social Spaces
The house is designed to facilitate social interactions and entertain guests. The courtyards, with their lush greenery, serve as perfect spots for family gatherings and social events. The seamless integration of indoor and outdoor spaces ensures that the house remains versatile and inviting throughout the year. Merri Creek House is where one can enjoy a pared-back lifestyle, with minimal furnishings, simple materials and a seamless connection with nature.
PROJECT DETAILS
Architect: Alexandra Buchanan Architecture
Location: Fitzroy North, Au
Project Size: 400 m2
Completion: 2022
Building Levels: 2
Photography: Tom Ross







