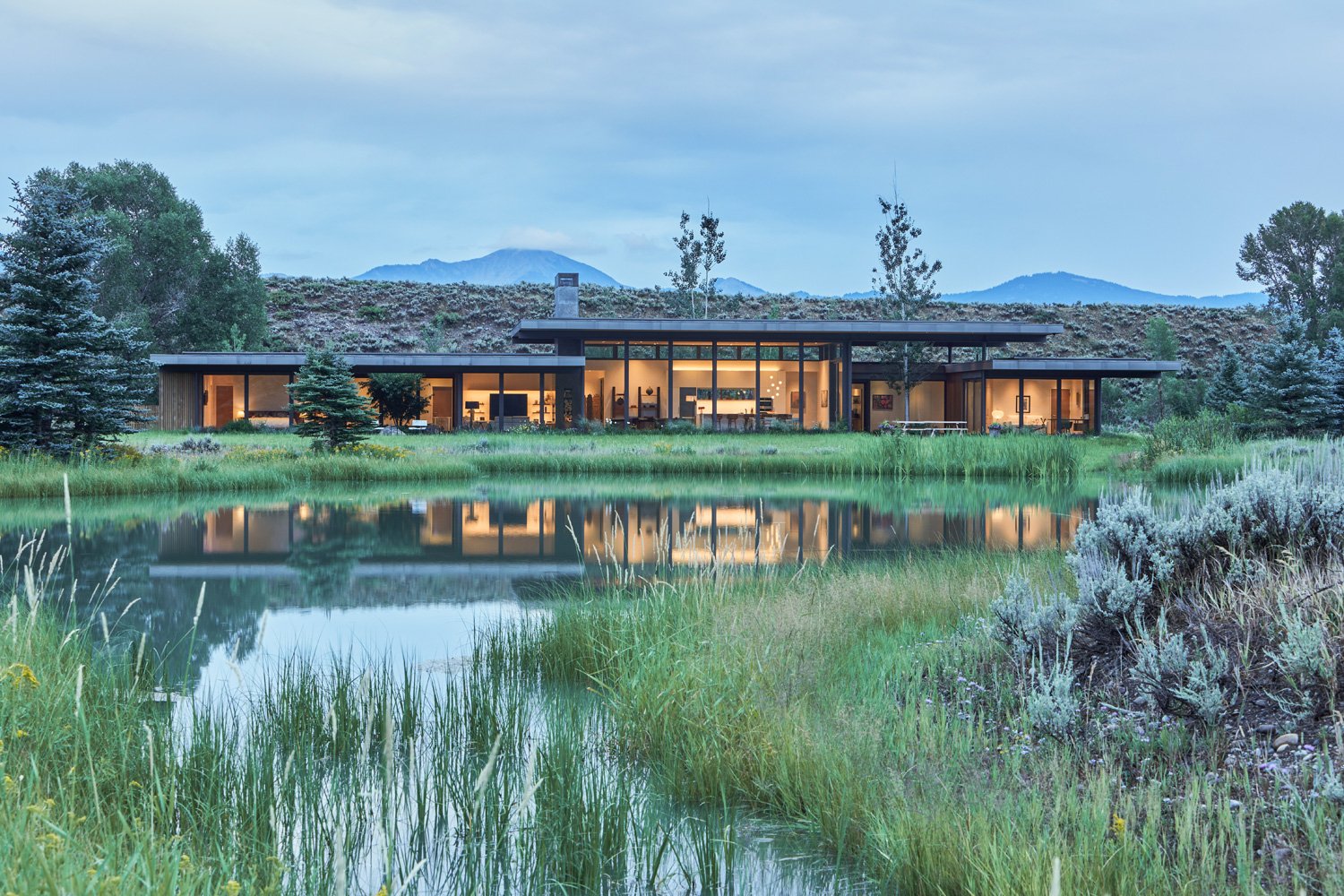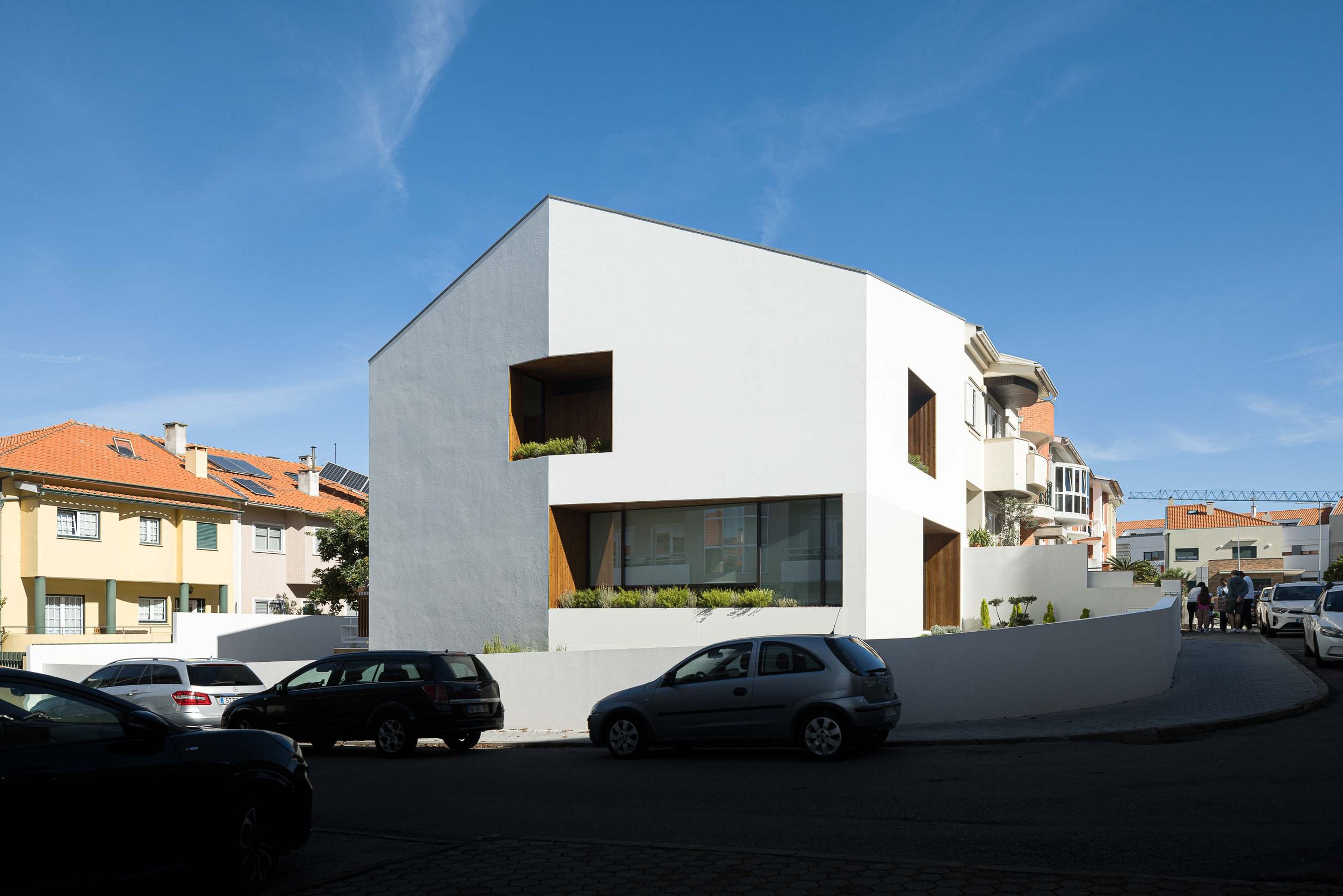COLORFUL HEALING || How Portugal's Hospital Design Is Transforming Pediatric Care

In the heart of Porto lies a beacon of innovation, a sanctuary where imagination meets medicine.
The Pediatric Ward at São João Hospital is a testament to a new era in healthcare design—one where colour, light, and storytelling infuse every corner with hope.
Welcome to a place where kites soar without wind, and the ceilings become canvases for dreams. The Pediatric Ward's recent transformation has not only upgraded its facilities to provide top-tier medical care but also woven a tapestry of comfort and joy for its young guests.
In contrast to hospitals with dim. yellow lighting and sterile environments, this pediatric ward has been reimagined to be filled with light and colour.
Upon entering, one is greeted by a playful installation: kites ascending along the corridor, a whimsical nod to freedom and the skies beyond. This is the work of a visionary team who took the challenge of merging architectural excellence with illustrative storytelling. The result? A space where the sterile gives way to the serene, where clinical precision merges with creative expression.
Colour is the language spoken here—bold and unabashed. Each room, clad in a different hue, crafts an immersive experience. From the tranquillity of sky blue to the energetic embrace of sunflower yellow, every colour has been selected with an understanding of its psychological impact, creating environments that can both calm and stimulate.
Gentle swaths of pastel green on the walls create tranquil, relaxing spaces to relax and interact, creating spaces that foster hope and positivity.
Bathed in a sea of blue, this is a space to sink into a beanbag chair and gaze out at the lively, majestic trees framed by the expansive windows.
Each room is outfitted in a different colour to calm or stimulate.
Designed by ARG Studio, the Interior Architecture project lays out a sequence of spaces, each tailored to the needs of children at various stages of recovery. There are study areas for the curious mind, libraries that whisper tales of far-off lands, virtual game rooms for the digital adventurer, and play areas where imagination is the only rule. It's a programmatic spectrum designed to nurture not just the body but the spirit as well.
Francisca Ramalho's Illustration project adorns the walls, leading young minds on a journey as they follow the kite's path. Here, mysterious plants and hidden animals peek from large-scale panels, inviting the onlooker to a game of hide and seek with fantasy. These illustrations are more than decorations; they are portals to a realm of wonder, offering respite from the rigours of recovery.
Colourful illustrations and murals serve to calm an otherwise sombre experience of visiting a pediatric ward.
The design is intuitive, recognizing that healing is a multifaceted journey. Spaces for communal activities encourage interaction and camaraderie, while intimate corners offer solitude for reflection or rest. The environment acknowledges the amplitude of emotions accompanying healing—from the buzz of newfound friendships to the quietude of personal contemplation.
This new Pediatric Ward is a narrative of resilience, where each child's story weaves into the fabric of the space. Some stories may be marked by challenges, others by triumphs, but all are enveloped in an atmosphere that champions life and vitality.
A calming environment where young visitors can rest and play.
São João Hospital’s design philosophy is clear: to heal is to hope. And in this realm, the line between a hospital ward and a playground of colours blurs, for it is in the joy of the present that the promise of a healthy future is nurtured.
For the children of Porto and beyond, the new Pediatric Ward is a vibrant world where, even while healing, one can look out the window, see the kites rise, and whisper, "Let's go fly a kite?"
PROJECT DETAILS
Client: Hospital de São João do Porto
Location: Porto, Portugal
Completion: 2022
Total area: 350m2
Architecture
Architecture Office: ARG Studio | Instagram
Main Architect: Ricardo Guedes
Designer: Francisca Ramalho | Instagram
Architectural photographer: Ivo Tavares Studio | Instagram






