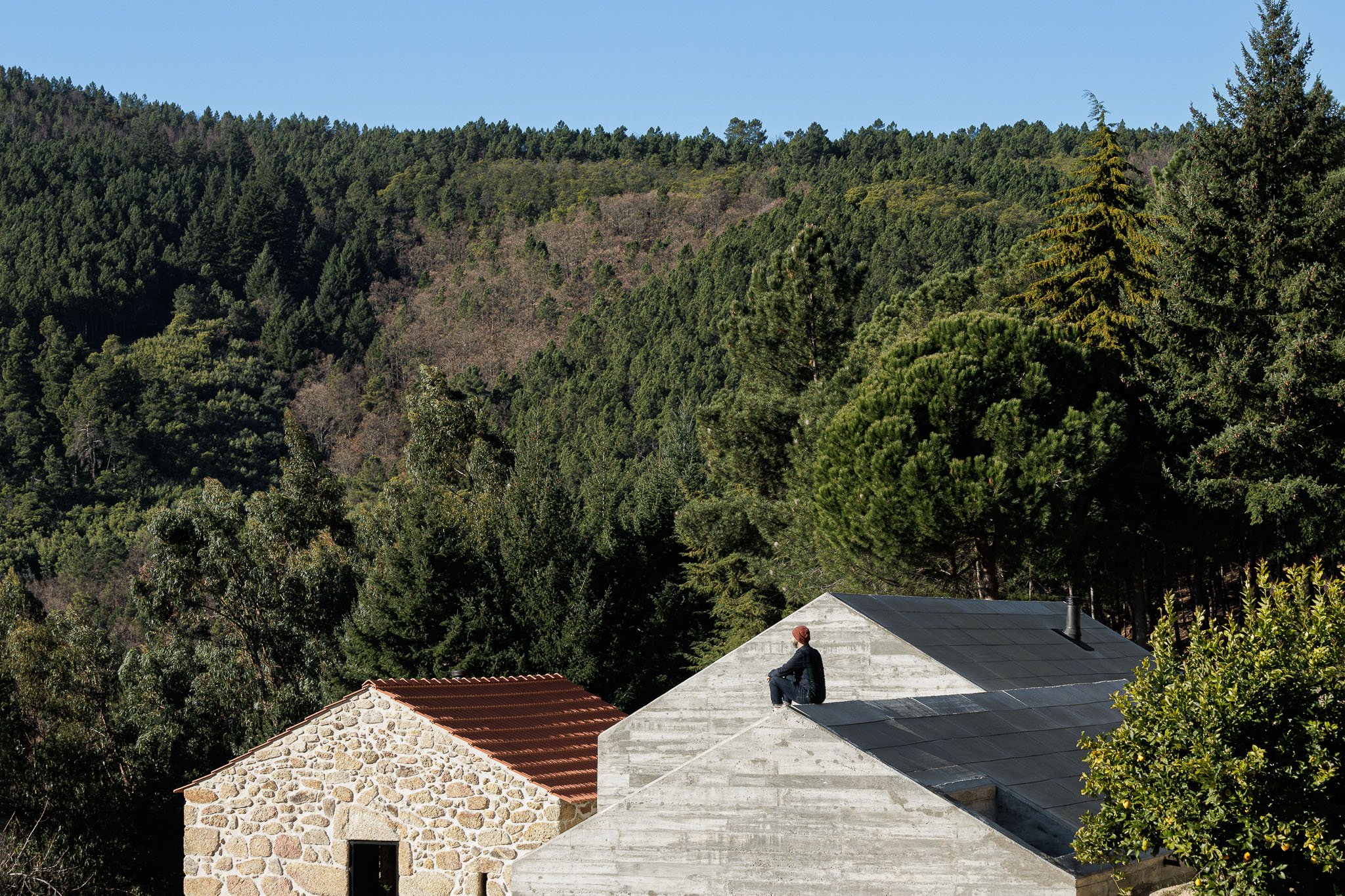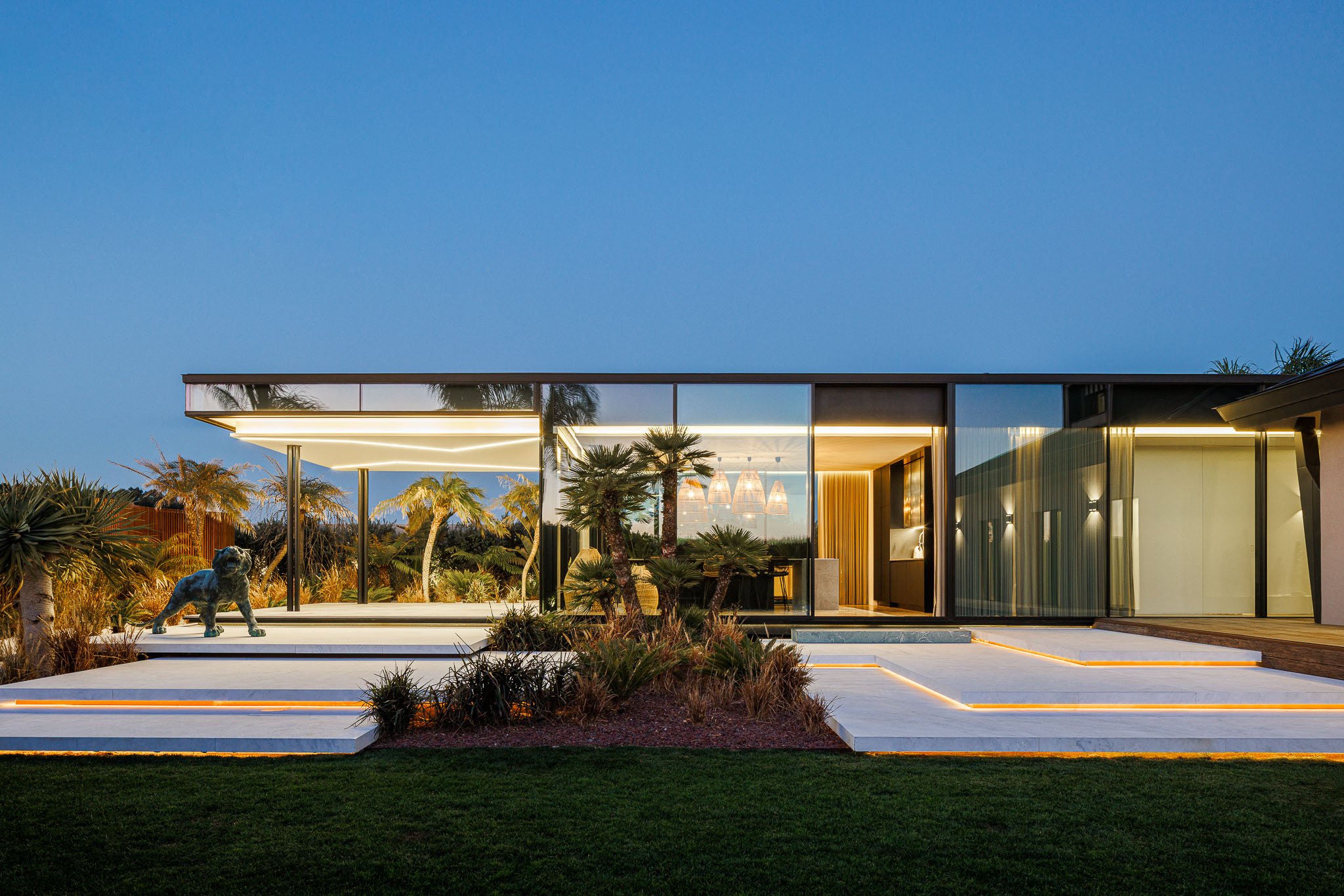COSTA NOVA CHARM || A Tale of Architectural Revival in Portugal’s Sandy Shores

Two years ago, I visited the warm sandy beaches of Costa Nova. The colourful facades of the cozy homes facing towards the ocean would bring a smile to anyone’s face.
This charming village is known for its picturesque beaches and vividly-hued beach houses. Nestled within this spectacular spot is Casa Costa Nova by Espaço Objecto, which transcends the traditional and weaves a narrative of architectural revival. The project’s owner embarked on a restoration journey to preserve the essence of their abode and evolve it into a single-family house that resonates with history and modernity.
The existing property faces the beach, while the addition is connected via an outdoor pool.
This property, a unique gem in Costa Nova, has carved its niche along Avenida José Estevão with its distinctive facade. A canvas of decorative tile and intricately trimmed woodwork, it tells a story of design and colour. These elements, cherished and preserved during the restoration, echo the vibrant spirit of the surroundings, inviting you to delve deeper into its history and charm.
The existing part of the home faces the beachfront with floating stairs to the loft where one could peer out the window to enjoy the view.
The kitchen and dining area is showed in an abundance of natural light and open to a courtyard with a green wall.
The T4 typology single-family house is a harmonious blend of the old and the new. Stretching along the elongated plot of land, this careful expansion knits together the original structure with newer sections leading up to Avenida da Bela Vista. The journey through the house reveals thoughtfully considered spaces – a patio, a vertical garden, and a swimming pool – all converging towards a stunning ceramic panel by the sculptor António Nobre. This panel, with its vivid chromatic appeal, acts as the southern boundary of the property, drawing the eye and inviting reflection, inspiring you to reimagine the possibilities of architectural design.
The bedroom frames a spectacular view of the beach.
In a village where space is a canvas for ingenuity, the home’s interior lot fills with small buildings that extend the living spaces. Often, these annexes serve as seasonal rentals, intertwining the local tradition with the practicality of modern design. The new volume, facing Av. da Bela Vista, embraces the vernacular “barns” with its gable roof silhouette and wooden cladding, paying homage to Costa Nova's cultural tapestry.
The interplay of pathways within sets this house apart, marrying the pre-existing structure with the new, each complementing the other’s function in a seamless domestic symphony. The design speaks to a profound understanding of the need for cohesion, not just in form but in the flow of daily life.
An aerial view of the property shows how the team has maximized the narrow plot to create a private oasis.
The aerial view of the property unveils the strategic use of the long plot, where the pool, a tranquil blue expanse, occupies the space with purposeful grace. It’s a reflection of the landscape – an oasis amid the village, a nod to Costa Nova’s maritime soul.
Casa Costa Nova is a home that has been given new breath, celebrating its roots while rising to meet contemporary aspirations.
In the embrace of Costa Nova, with its sandy shores and the rhythm of Atlantic waves, the property shares a tale of respect for heritage, of embracing change, and above all, a story of creating a space that truly feels like home.
The residence’s addition features a distinctive, modern facade.
PROJECT DETAILS
Project name: Costa Nova House
Architecture Office: Espaço Objecto, Arquitetura & Design, Lda
Main Architect: António Figueiredo
Location: Costa Nova - Gafanha da Encarnação - Ílhavo
Year Completed : 2021
Total Area: 428m2
Architectural photographer: Ivo Tavares Studio | Instagram








