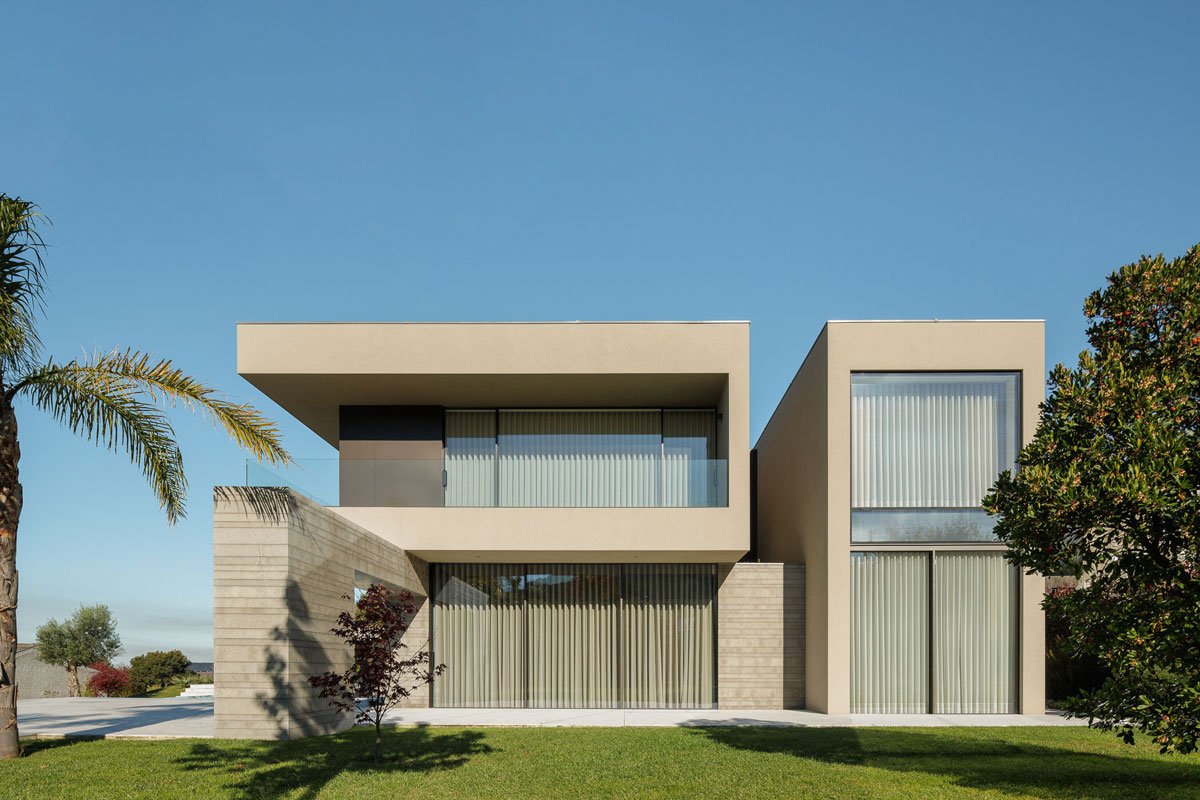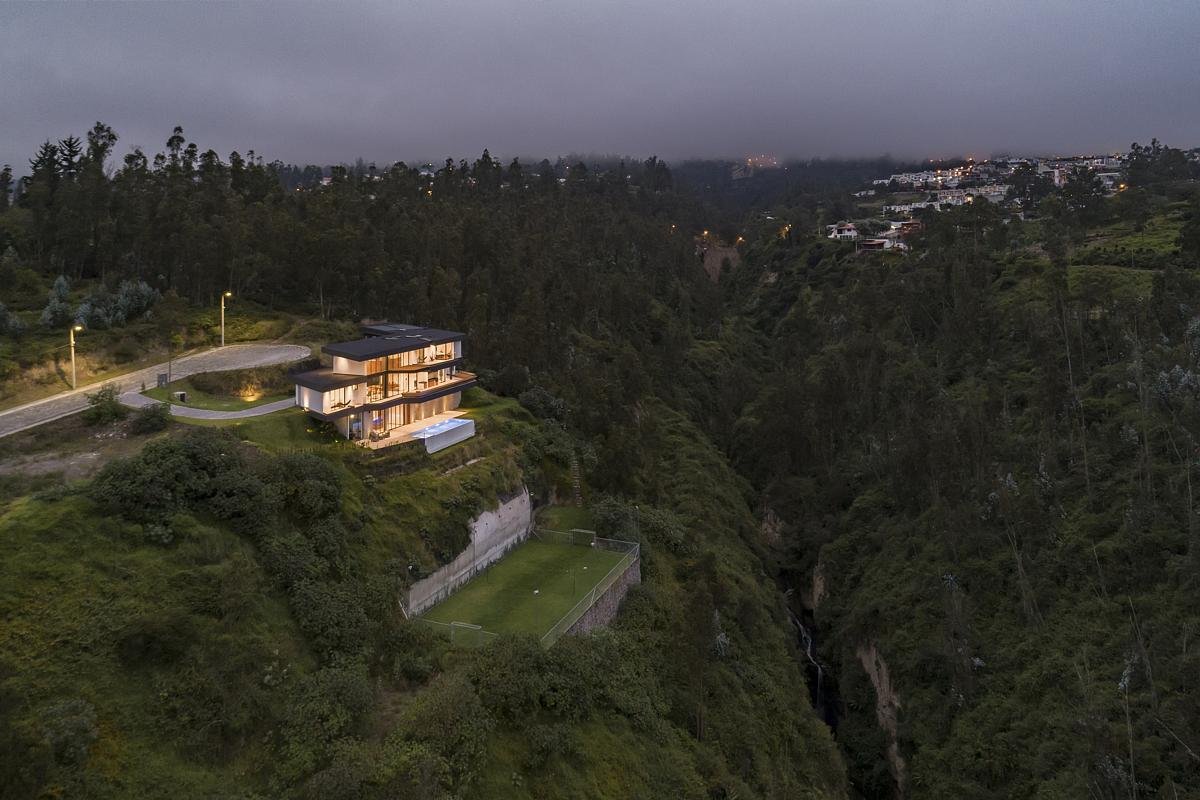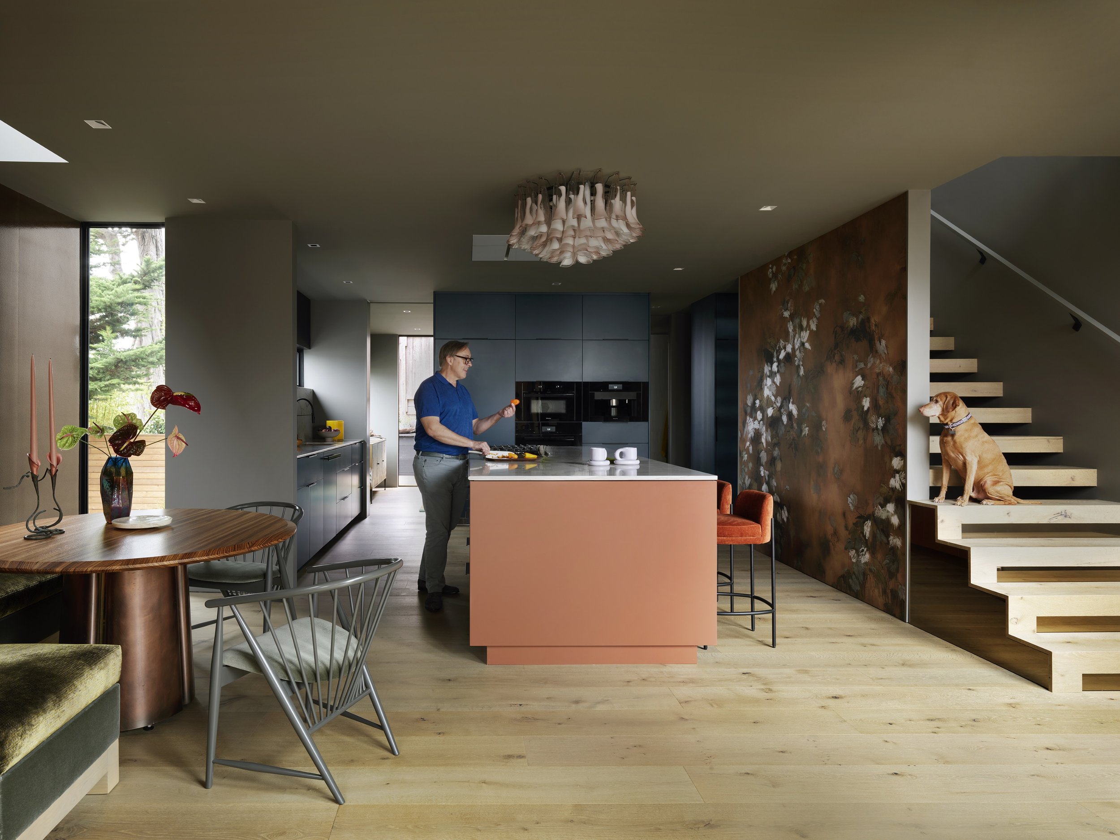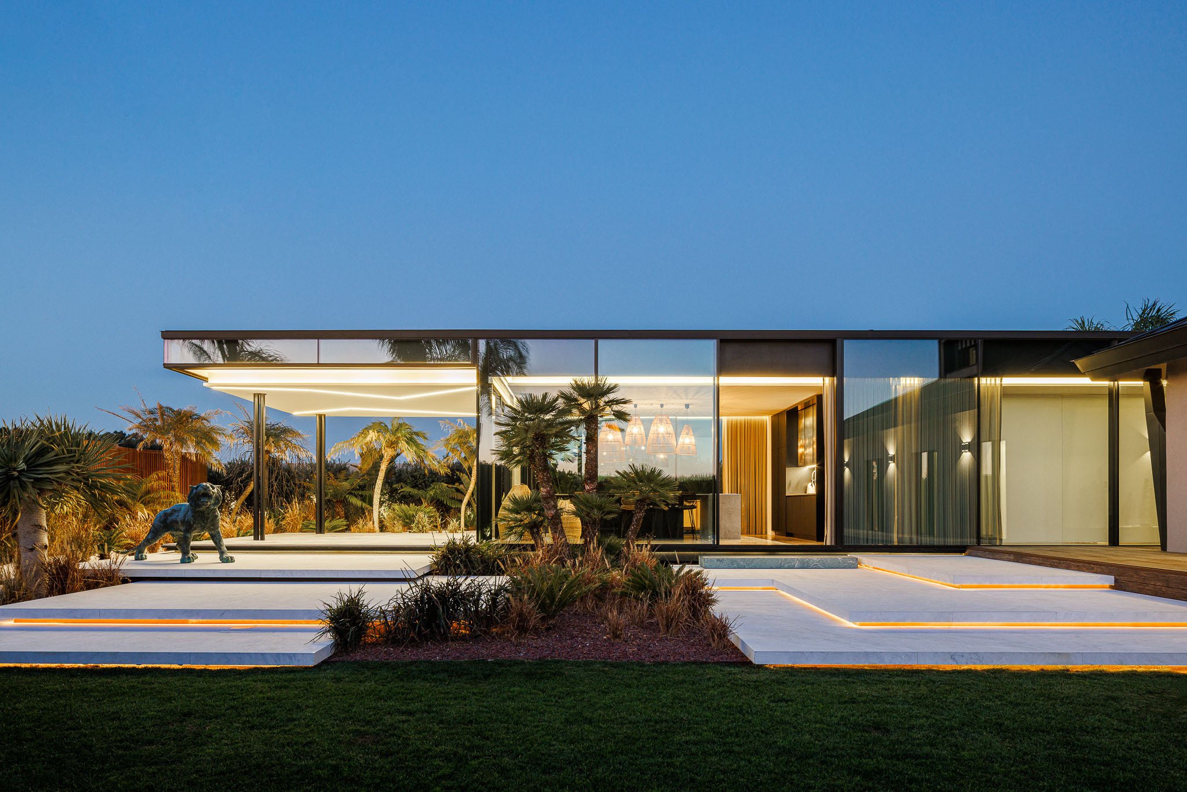PARALLELOGRAM HOUSE || This Residence in Ecuador Maximizes the Connection to the Stunning Landscape
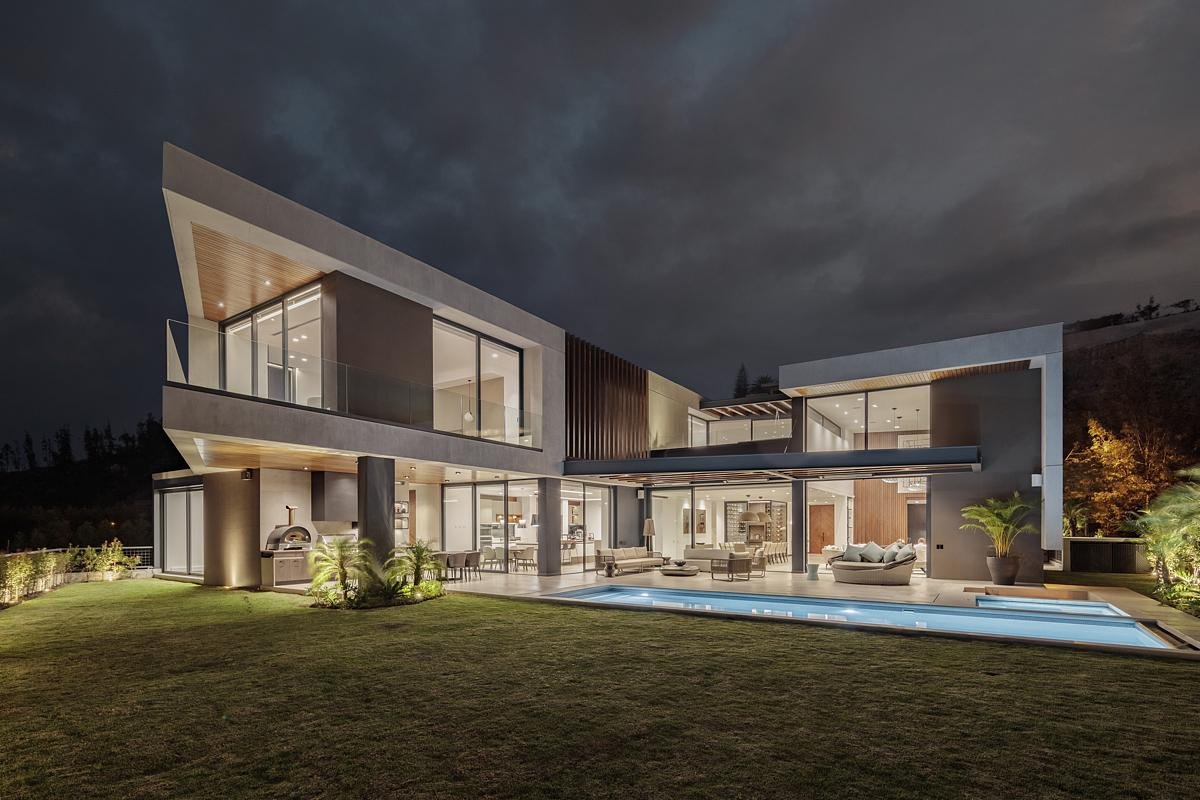
Paralelogamo House is a private commission for a family home in the Cumbayá Valley in Quito, Ecuador.
The design features two parallelogram-shaped volumes that create an "L" configuration to meet the client's architectural needs and maximize the visual and physical connections to the stunning landscape views of the site. The layout allows for complete fluidity between the internal spaces and private gardens.
The parallelogram compresses the visual from the street.
Panels on the balcony allow residents to see outside while providing privacy for the side of the residence facing the street.
The first parallelogram includes a single-height foyer that frames the main entrance and compresses the visuals from the street. Once inside, the space opens up to the main social areas, including a double-height living room with glass sliding doors on all sides connecting to the pool and a sheltered outdoor barbecue area in the back garden, allowing for unobstructed views of the surrounding landscape.
The rear of the property features sliding glass doors for a seamless transition from the indoors to the outdoors.
The first parallelogram opens to the double-height social areas of the residence.
The garden has a sheltered seating area with sofas and lounge chairs for residents and guests to enjoy the year-round outdoors. In addition, a sunken seating area with a fireplace is ideal for intimate conversations, even during the cooler months. A morning dip in the pool accompanied by stunning vistas would be the perfect way to start the day. Even on rainy days, one can enjoy the views while working out in the enclosed gym behind the outdoor barbecue area.
A sunken seating area complete with a cozy fireplace ensures the homeowners can enjoy the outdoors year round.
The second parallelogram, located on the north side, houses all the service areas on the first floor, including a guest bedroom, photo studio, and home office. On the second floor, the private bedrooms and media room are arranged around a central terrace, perfect for family gatherings and enjoying the natural surroundings.
The second floor is arranged around a central courtyard looking out to the stunning vistas surrounding the property.
PROJECT DETAILS
Design and Construction: Najas Arquitectos
Location: Quito, Pichincha
Project Size: 1150 m2
Site Size: 1700 m2
Completion Date: 2021
Building Levels: 3




