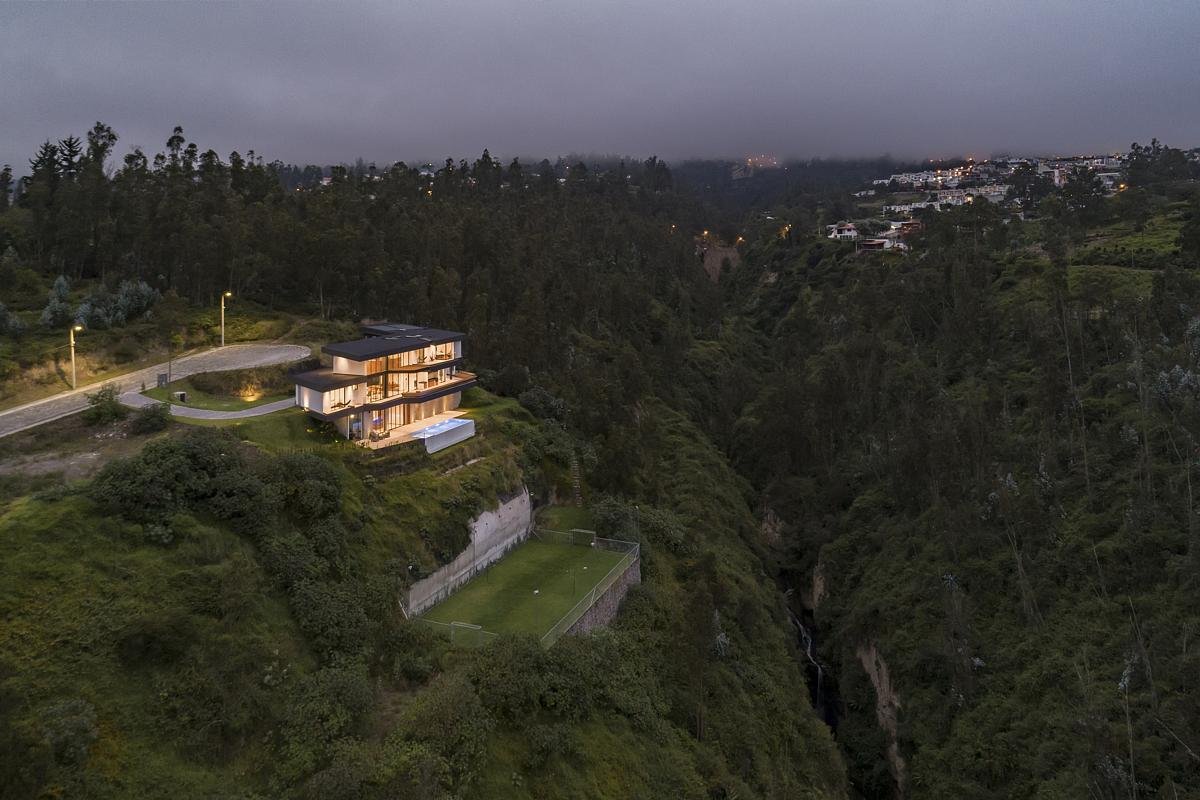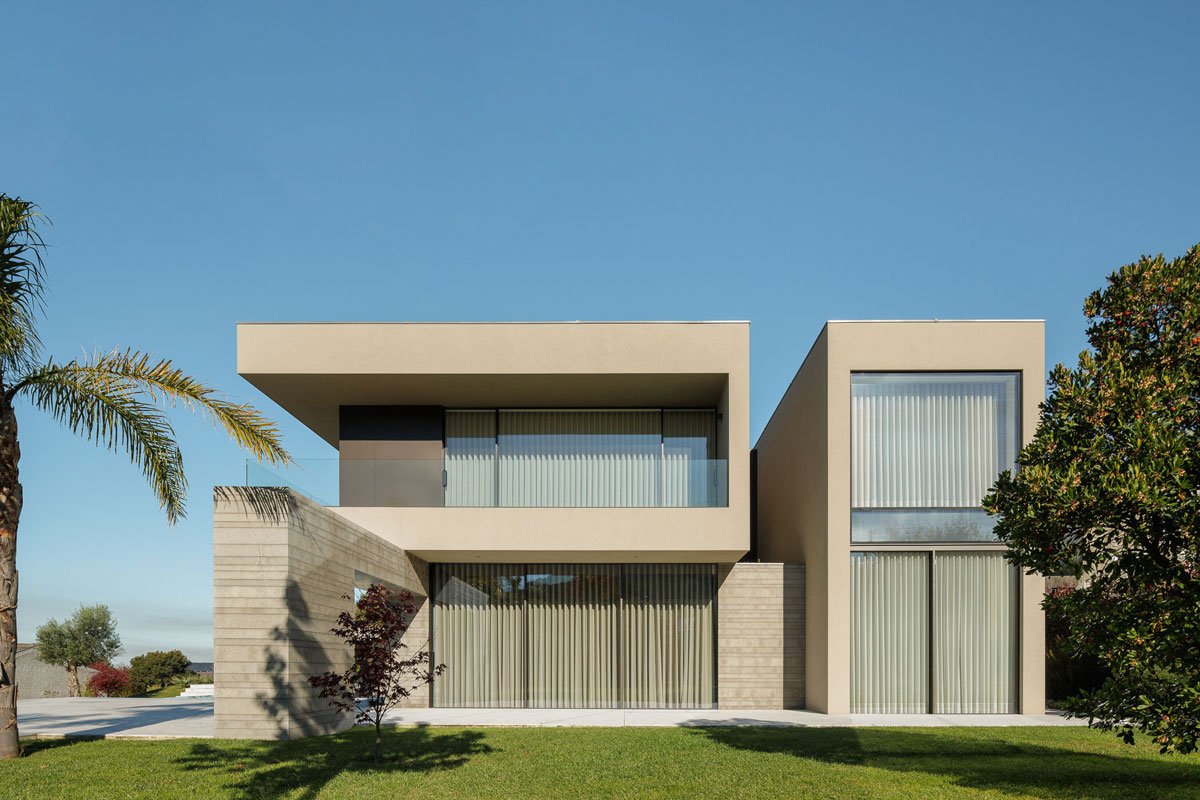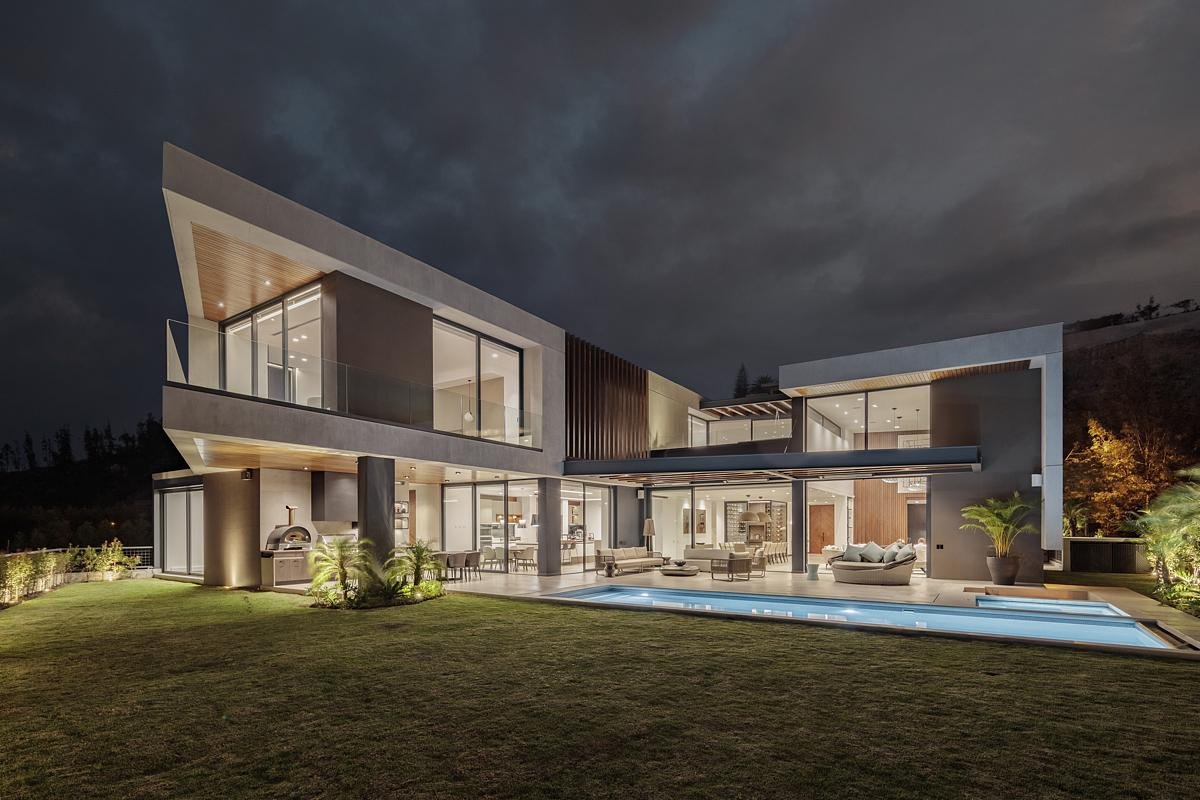VERTIGO HOUSE || You Can't be Afraid of Heights if You Live in This Ecuador Residence

You can’t be afraid of heights if you live here.
Vertigo House is a unique project that showcases the potential of a seemingly unusable site. This luxurious mansion in Ecuador is perched atop a steep slope overlooking a green bank. The challenge was to design a functional home for a family of four, a young couple and their two children. The site also needed to provide an access point for vehicles, and thus a driveway leads to the main level entrance.
The exterior design allows light to seep through without compromising privacy.
The majority of living spaces are located on the first and second floors. Large windows face toward the expanse of greenery on the rear side of the site to provide privacy for the family and offer breathtaking views.
The designers had to make significant changes to the landscape to ensure the house could be structurally sound on the slope. Inside, the design allows for uninterrupted views of the natural surroundings while maintaining a sense of privacy and lightness. Furniture and decorations are kept to a minimum to let the environment take center stage.
The residence is positioned on a steep slope.
The third and lowest floor houses an outdoor pool and terrace.
In the morning, the family and their guests can gather on the third and lowest floor to relax in the outdoor pool while taking in the views of the surrounding forest. A stone path leads down to a small soccer field positioned 12 meters below the main floor, where the children and their friends could engage in a friendly game of soccer, although they’d need to be careful of sending the soccer ball hurtling into the green bank below.
In the evening, when one sits on the terrace and gazes into the dark expanse of the night, we can imagine the feeling being serene and meditative, with the tranquil water of the pool reflecting the light spilling out from the large windows of the home.
The unique location of the residence and intentional exterior design to screen the front facade and open the back of the home to stunning nature views offers an unparalleled living experience.
A stone path leads down to a small soccer field.
PROJECT DETAILS
Architect: Najas Arquitectos
Location: Quito, Pichincha, Ecuador
Project size: 750 m2
Site Size: 1300 m2
Completion Date: 2022
Building Levels: 3
Photography: BIcubik Photography





