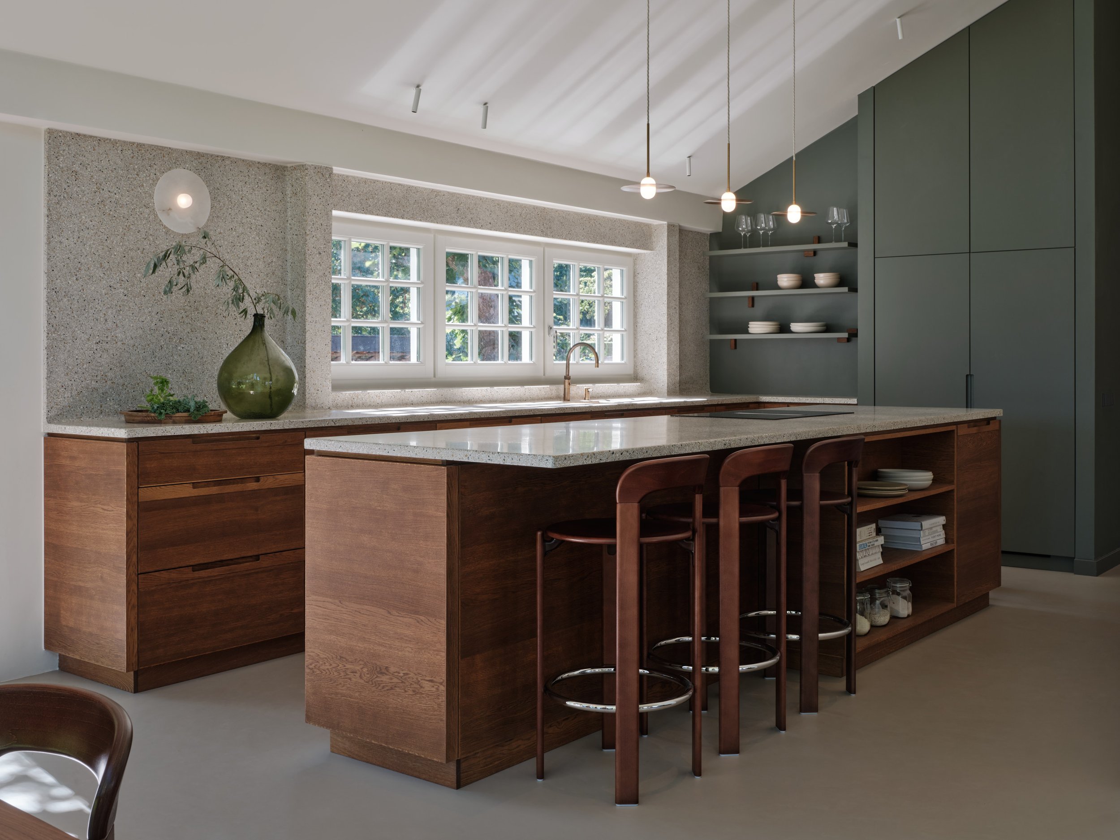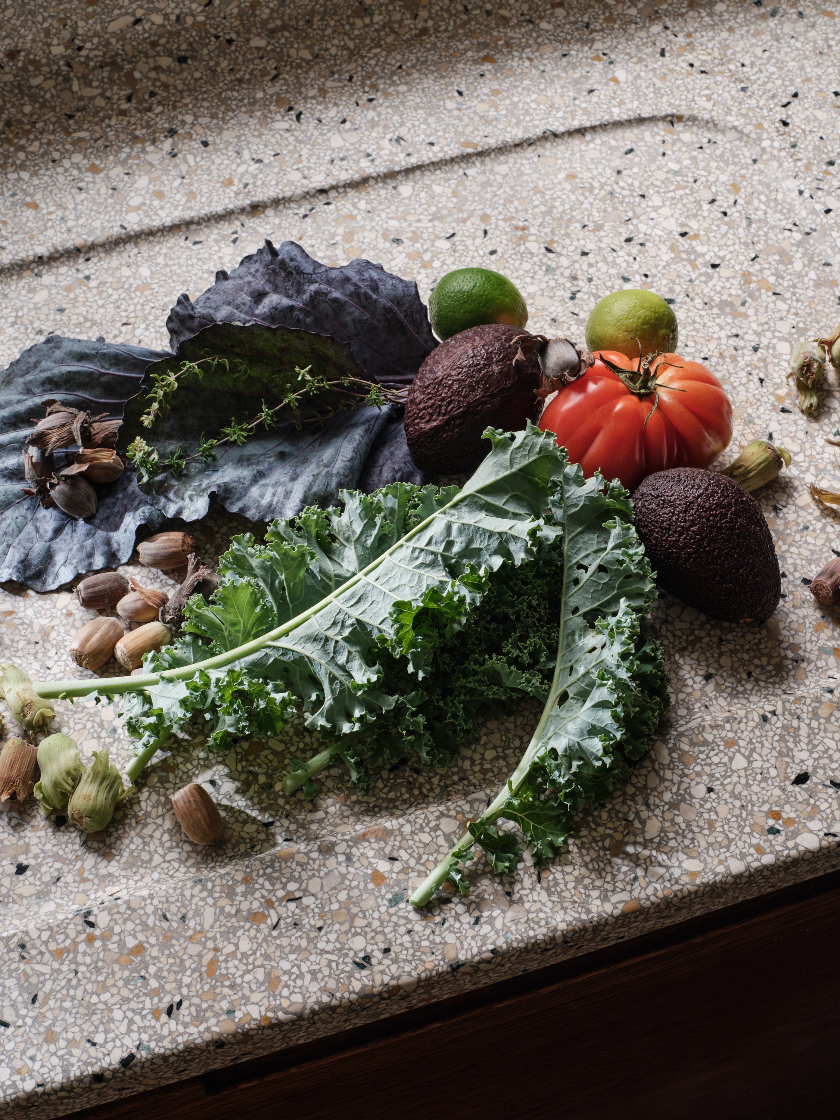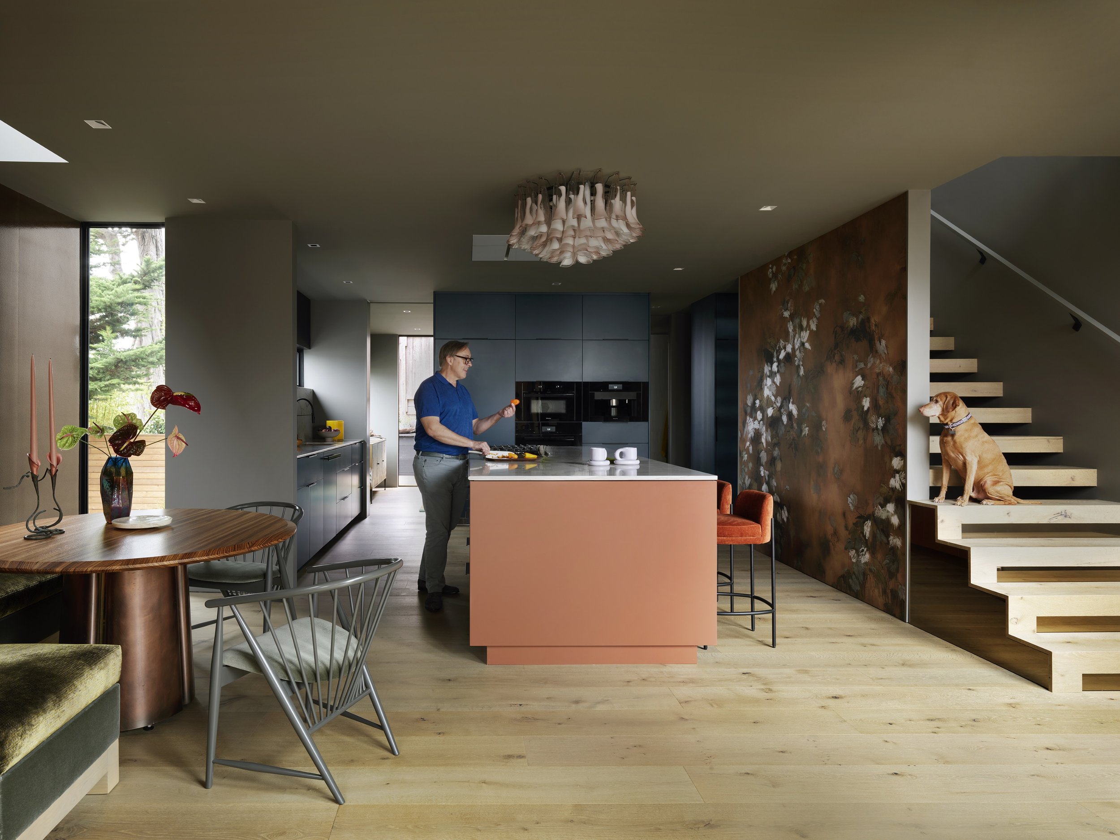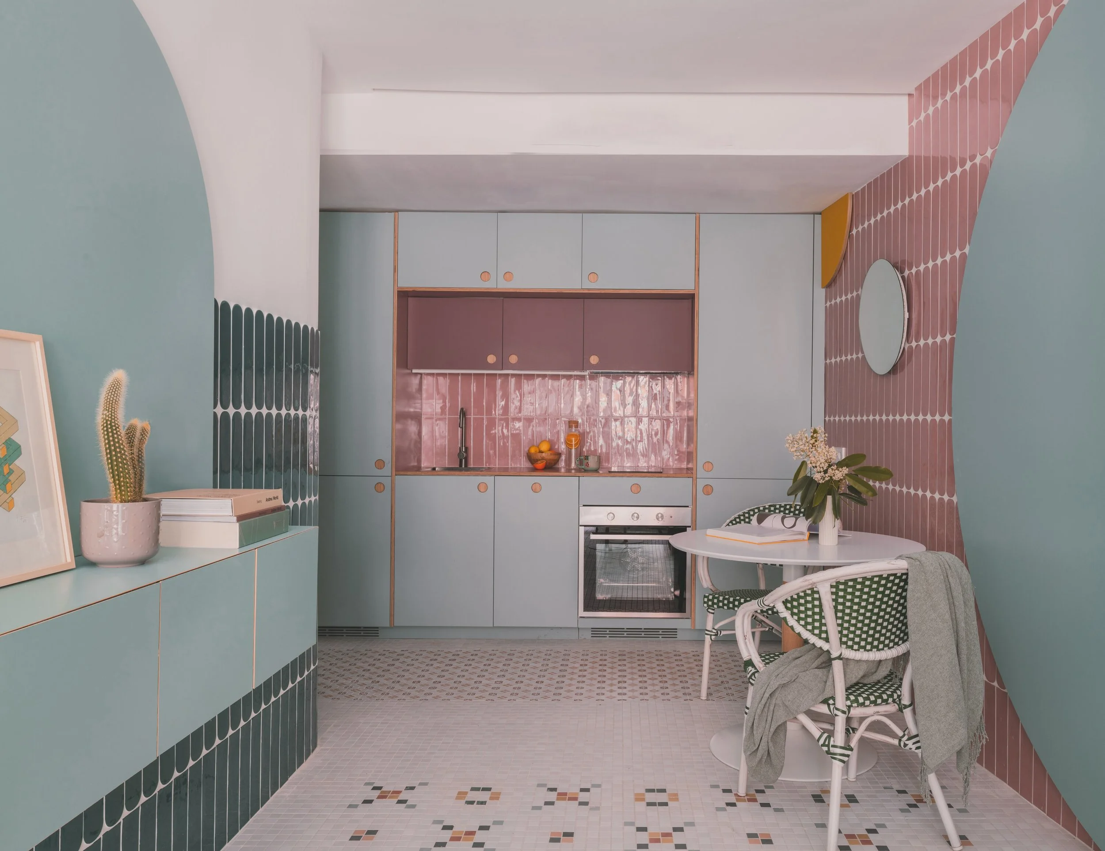Studio Modijefsky Breathes New Life into a 17th Century Building: Welcome to Home Zandpad

Nestled in a lush green sanctuary, with the serene flow of a river on one side and the charming sprawl of an orchard on the other, stands Home Zandpad.
This historic 17th-century building, once an inn, bakery, and café, has been beautifully reimagined by Studio Modijefsky into a modern family dwelling that remains true to its roots.
Where once stood small rooms on varying levels now exists an expansive open design that artfully captures the breathtaking views enveloping the house.
One of the most striking features is the floor-to-ceiling glass façade that unveils the lush green fields that serve as a backdrop. True to the spirit of bringing the outdoors in, elements of nature have been incorporated, whether it’s through windows that bask in natural daylight or the green hints found in the terrazzo, tiles, and painted walls.
Sunlight streaming into the living space.
Upon entering the ground floor of Home Zandpad, you’re greeted by a spacious central hallway that introduces the home’s architectural layout. The immediate view presents a choice: ascend a grand staircase, descend to a wine cellar, or proceed to the main living area.
Guided by light streaming from the back façade, you’re drawn to the heart of the home: a warm, inviting kitchen and dining space. Studio Modijefsky’s signature terrazzo blend graces the kitchen’s surfaces, offering an aesthetic that’s both unique and harmonious with the space.
The kitchen features a soothing, earthy colour and material palette complete with the studio’s signature terrazzo blend.
The dining area adjacent to the kitchen is distinguished by a deeper shade of green on the couch. This proximity to nature is further enhanced by the façade doors, which can all be opened onto the terrace, blurring the lines between indoor luxury and the natural splendour outside. Imagine popping out to the garden to pick herbs to add to the dish you’re cooking or basking in the beautiful spring or summer weather with a social gathering on the terrace.
Privacy is also considered, with the living room wall hiding more intimate areas of the home. The master bedroom exudes elegance and serenity with soft greens, wooden accents, and handcrafted tiles. The attached bathroom boasts a distinct terrazzo with green, warm white and pink pastel marbles that complement the room’s ambiance.
The soft, wooden interiors of the master bedroom establishes a cozy, welcoming vibe.
Whimsical light fixtures and a special terrazzo blend gives the bathroom its unique look and feel.
The study where one could work or read in solitude.
Adding to the home’s character is a study on the ground floor, designed as a haven of solitude. Here, a wooden floor and custom furniture invite moments of deep reflection, while a built-in fireplace and views of the river Vecht induce tranquillity.
Ascending to the first floor, one discovers two children’s bedrooms, bathed in neutral tones to amplify natural light. Studio Modijefsky’s keen attention to detail shines through with ingenious storage solutions and thoughtfully chosen flooring. The bathroom, with its spirited green palette, and the bedrooms, each with unique charm, exemplify the harmonious blend of history and modern design.
Studio Modijefsky’s transformation of Home Zandpad is a celebration of heritage intertwined with contemporary aesthetics. For families who cherish gardening, cooking, and the joy of entertaining, this home stands as a harmonious blend of past, present, and nature.
The kitchen with built-in storage nooks that double as decorative elements to display elegant tableware.
PROJECT DETAILS
Project: Huis Zandpad
Location: Nieuwersluis, The Netherlands
Program: Residential
Assignment: Interior design
Status: Executed June 2023
Size: 221 m2 interior
Client: private
Design: Studio Modijefsky; Esther Stam, Moene van Werven, Felicia Urena, Agnese Pellino Collaboration for design and execution of the extension with Architecten Bureau Jules Zwijsen
Photography: Maarten Willemstein







