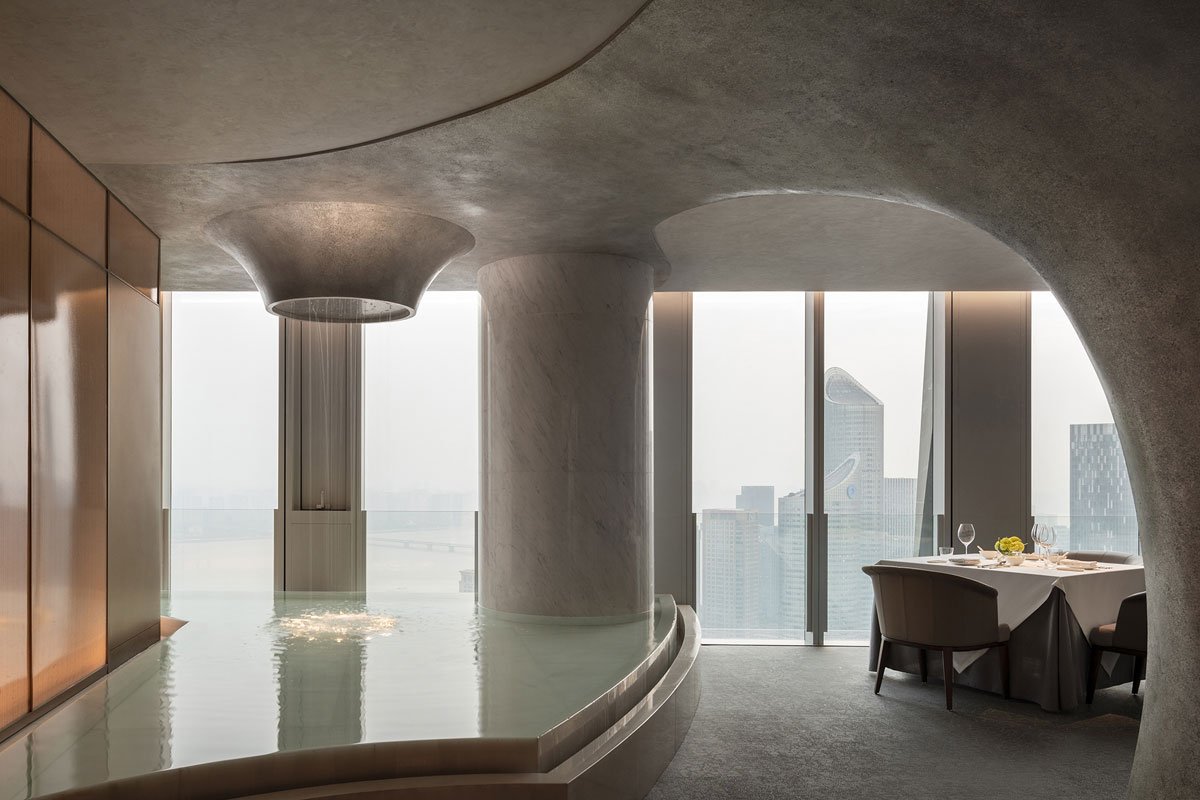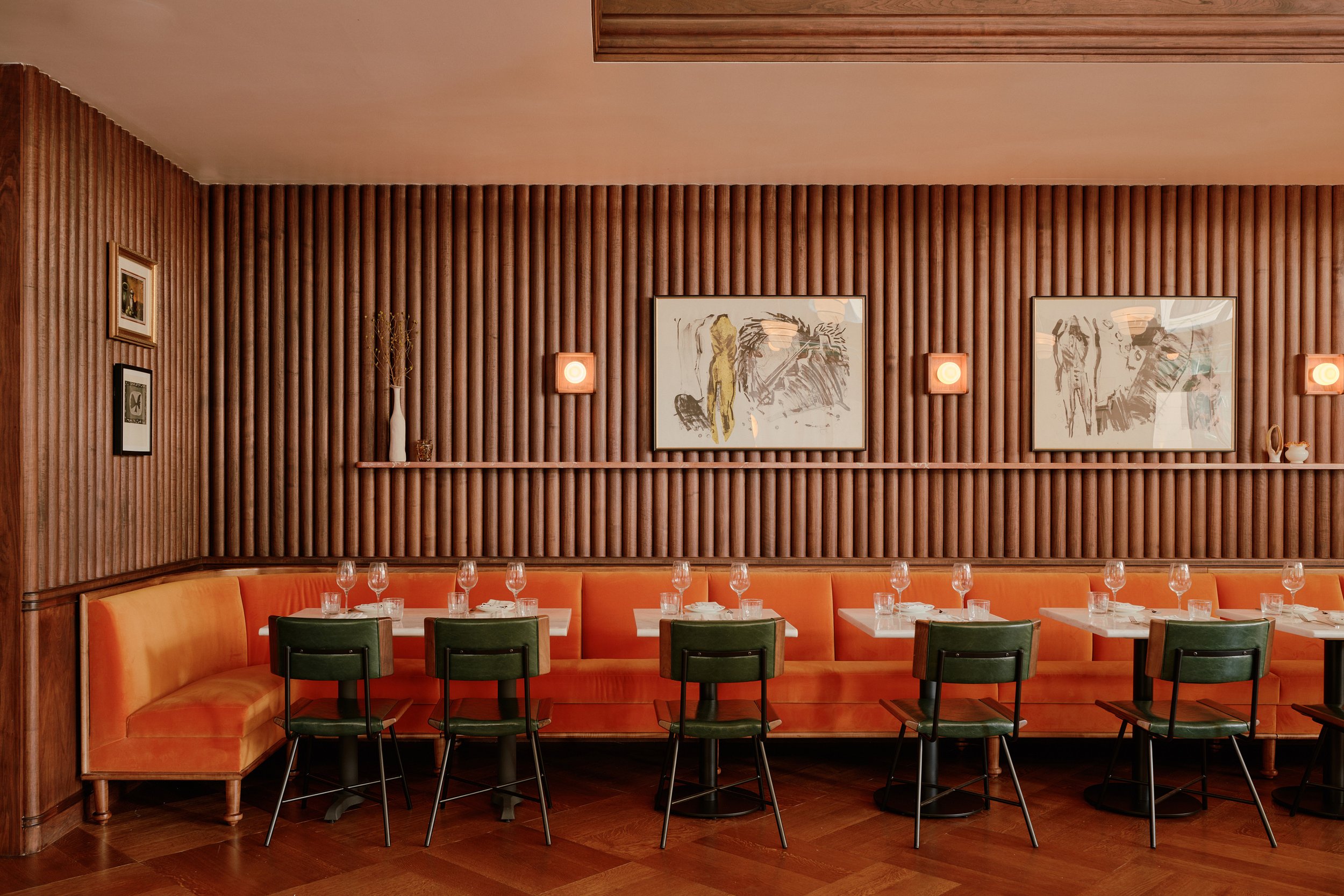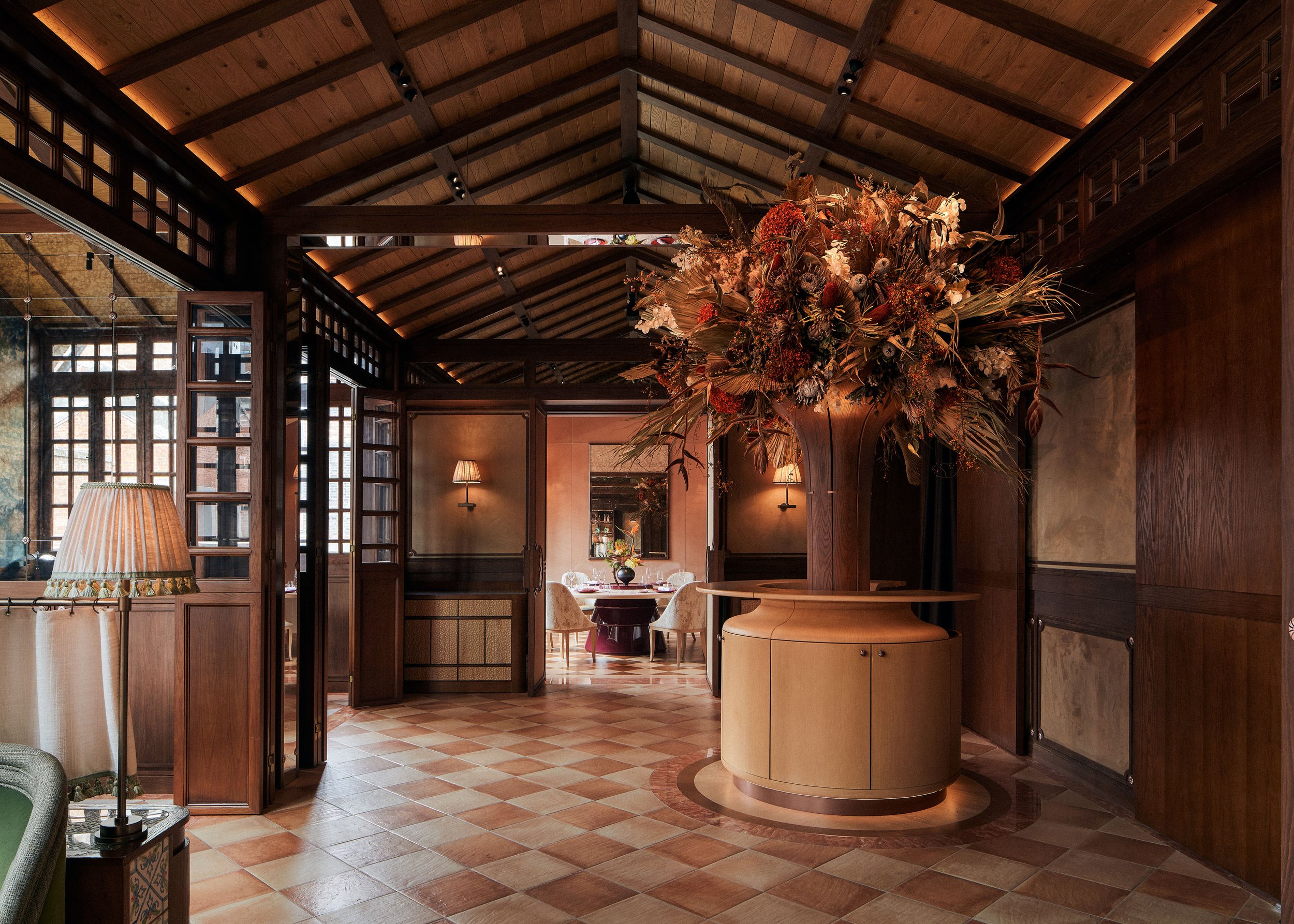BUDUO TEAHOUSE || Transforming an Abandoned Cement Factory into an Inspiring Creative Space for Artists Worldwide

Multi-disciplinary artist Wanmu Shazi created last year’s social media sensation — the “Trump Buddha” which merged the image of Donald Trump with the traditional sitting stance of a zen Chinese Buddha statue.
The artist’s latest project is a collaboration with other artists transforming six concrete cylinders into a 15-metre tall meditation teahouse, artist studio, woodwork exhibition hall, and the designer’s home. While Wanmu Shazi began his career in the furniture sector, he’s also a woodwork enthusiast and his work spans design fields including furniture, sculptures, garments and more.
The journey to Buduo Teahouse began when the artist was searching for a new home for his woodwork workshop; an abandoned cement factory in Fengnan, Xiamen caught his eye and led to his exploration of spatial design.
The abandoned cement factory is situated at the foot of a hill, surrounded by verdant hills in the distance. With farmland nearby, one can hear roosters crow and dogs bark on the site. Wanmu Shazi chose to retain most of the original structure, transforming the soaring interior space into unique spaces to attract like-minded creatives.
This abandoned cement factory in Xiamen caught the artist’s eye as he was searching for a new home for his woodwork workshop.
A narrow bridge leads into the workshop, the outline of an impressive tree visible through the glass entry.
As with most things, the more mysterious and exclusive it seems, the more attention it will attract. Upon completing basic renovations on the factory, the artists and designers then set their sights on transforming the interior space into what is now a meditation teahouse, artist studio, woodwork exhibition hall, and the designer’s home.
Although the building is located in the suburbs with inconvenient access and few transit options, Buduo Teahouse has seen an increasing number of visitors. Through the numerous renovation interventions to the cement factory, Wanmu Shazi gained clarity in his spatial design and vision for the cement cylinders and focused on creating a space with minimum decoration, pure spatial expressions and intimate material finishes.
The spatial inspiration is likely the reason why the artist named the space “Buduo” meaning “not much” in Chinese.
Stepping through the entrance is akin to entering an ethereal space through a portal.
A generous skylight bathes the courtyard’s tree in sunlight.
A narrow wooden bridge leads to “Buduo” and guests step through a rusted steel doorway with lightweight glass to enter the light-filled courtyard; the bright open space presents a stark contrast in comparison to the weathered exterior. A thriving tree bathed in sunlight sitting atop a bed of moss and soil blurs the line between indoors and outdoors to welcome life into the cool cement cylinders.
The courtyard is connected to the five other cylinders through doorways carved into the cement, establishing a calming flow that intertwines the six spaces within the building. Each space is embellished with indoor landscapes, and provides an enframed view of beautiful mountain scenery through the subtly carved-out window openings, guiding visitors to step in and explore. The larger window openings provide a nook on which artists and creatives could sit and contemplate the nature scene.
The artist shares that he walked through the space numerous times to get a feel for how he wanted natural light to enter into the space and thus decided on where windows should be placed.
“Space is sometimes just like people. With a good figure, complexion and temperament, there is no need for much decoration.”
The multi-purpose room connected to the courtyard.
The windows in each space are intentionally designed to be of different sizes to create a unique lighting environment for each room. Subtle design details such as the tactile wooden flooring, expansive thick walls, plain textured coatings, vents hidden near skirtings, and unadorned ceiling unify the spatial ambience and accentuate the pure sense of cohesion of the circular space.
Through continual refinement of the space, Wanmu Shazi finally achieved the spatial ambience, “Qi”, that he wanted visitors to feel once they enter the space. It’s the feeling one gets upon entry that makes them want to immediately slow down their pace. A soft sofa in the middle of the room encourages visitors to sit down and enjoy a cup of tea, window nooks invite them to curl up and zone out while staring at the scenery beyond, and the wide-open space is perfect for contemporary dancers to move with emotion.
Three connected living rooms create an intimate social space for creatives and the strategically designed windows and curves of the space encourages an interplay of light and shadow.
“As we were renovating the space, I repeatedly walked in the space to find the most comfortable scale and the most appropriate positions for window openings. Stepping into this place, you’ll feel being ‘wrapped’ by the space and be healed both physically and mentally.”
Artistic arrangements interact with natural light to create calming scenes.
The minimalist interiors offer a diverse range of opportunities and welcome professionals from around the world to host exhibitions, artistic exchanges and events. It also doubles as an incubation space for aspiring young creatives and artists to provide them with a platform to support creation.
With this endeavour to renovate and transform the cement factory over several years, Wanmu Shazi now has a complete chain from R&D to execution and mass production for his workshop, Wanmu Gongfang.
Each living room has a window nook where one can sit and gaze out at nature.
PROJECT DETAILS
Project name: Buduo Teahouse
Client: Wanmu Shazi
Location: Nanshan Village, Fengnan Farm, Xinmin Town, Xiamen, China
Area: 300 sqm
Chief designer: Wanmu Shazi
Lighting design: Wanmu Shazi
Photography: 1988 Photography Studio / A Qi (except as noted)
Main materials: furniture (Wanmu Gongfang), self-made interior coating,
wooden flooring (Wanmu Gongfang)





