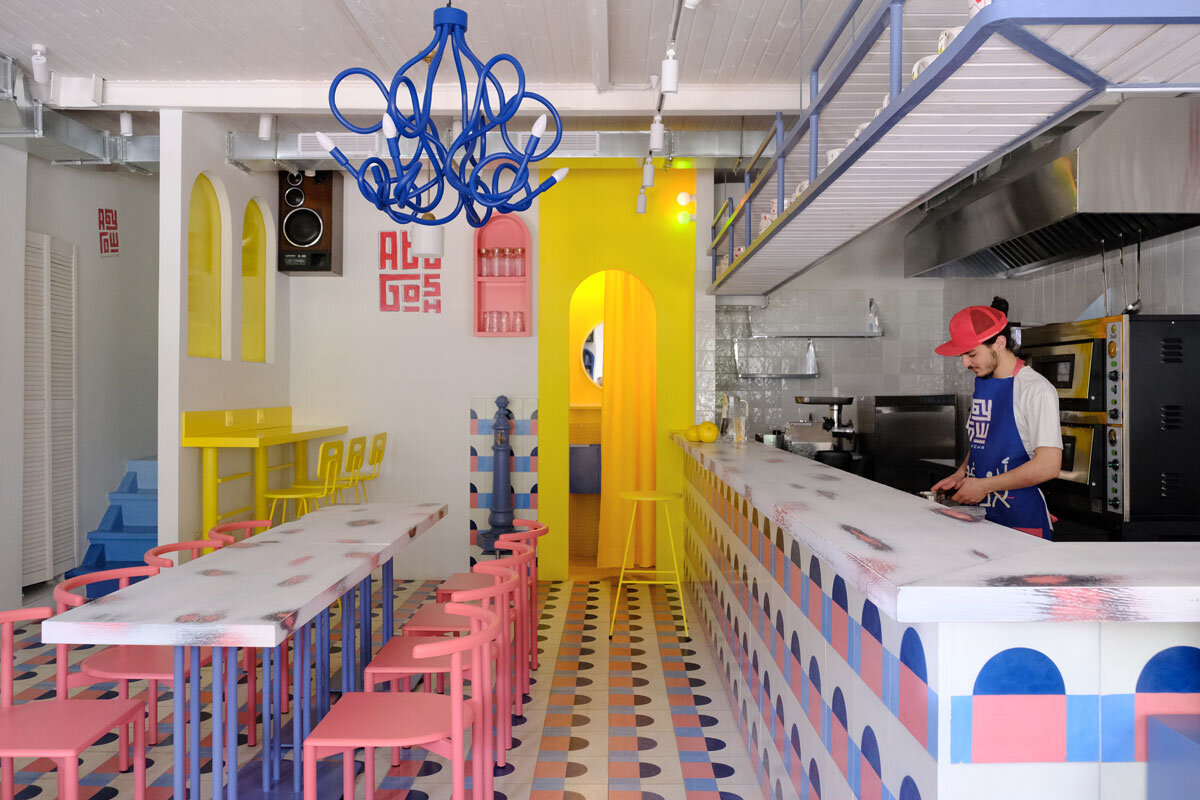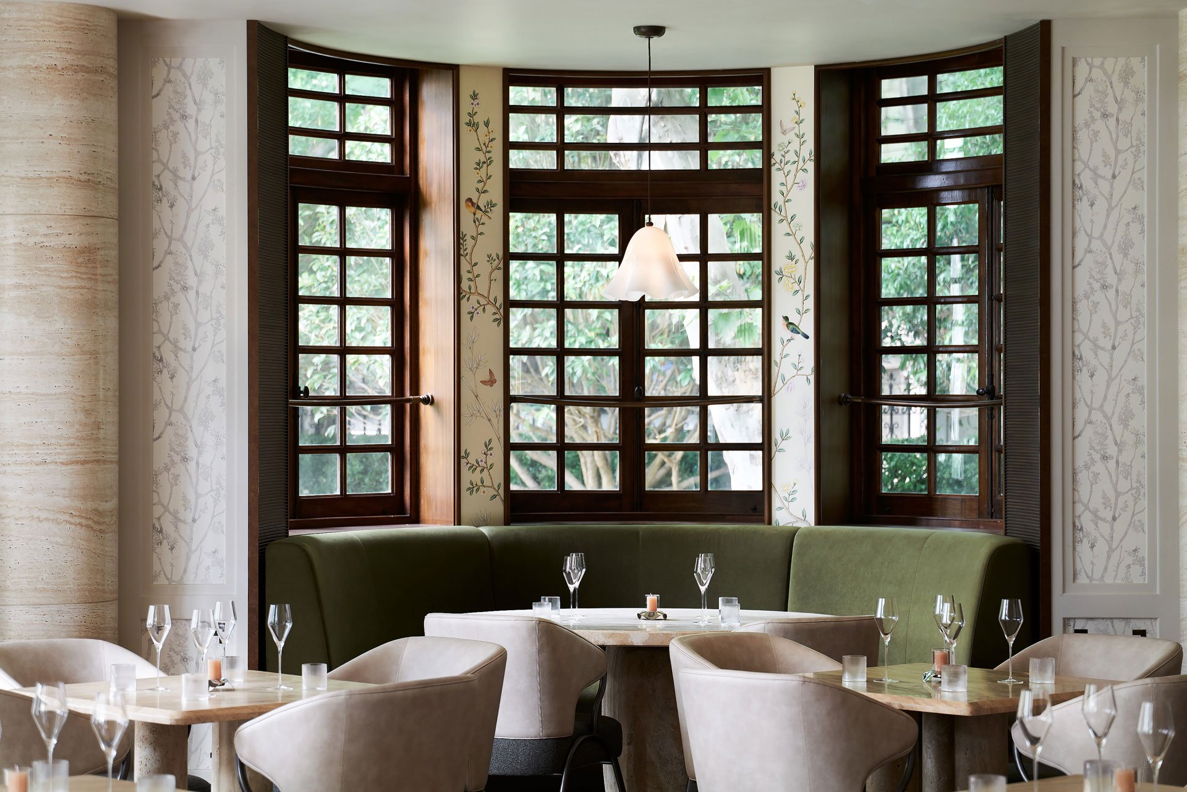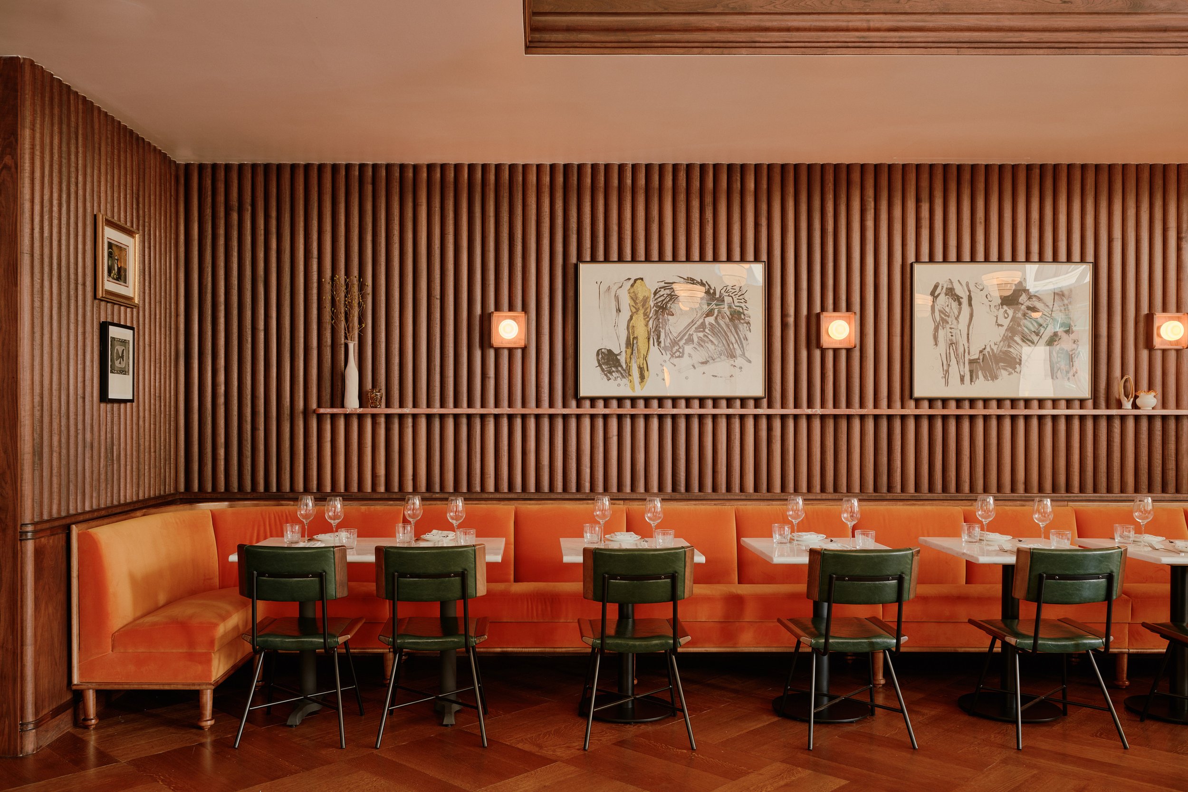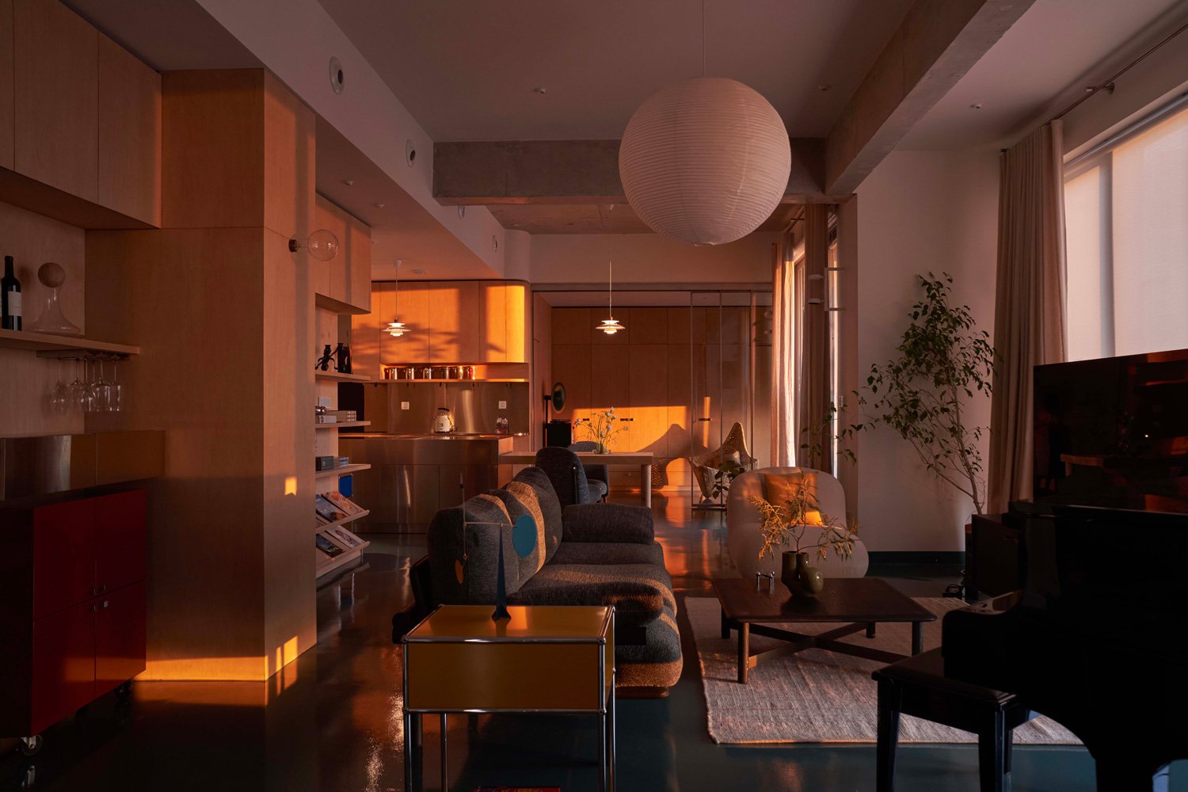FAIR ISLE BREWING || Reviving Industrial Seattle buildings into a Pivotal Tasting Room Experience
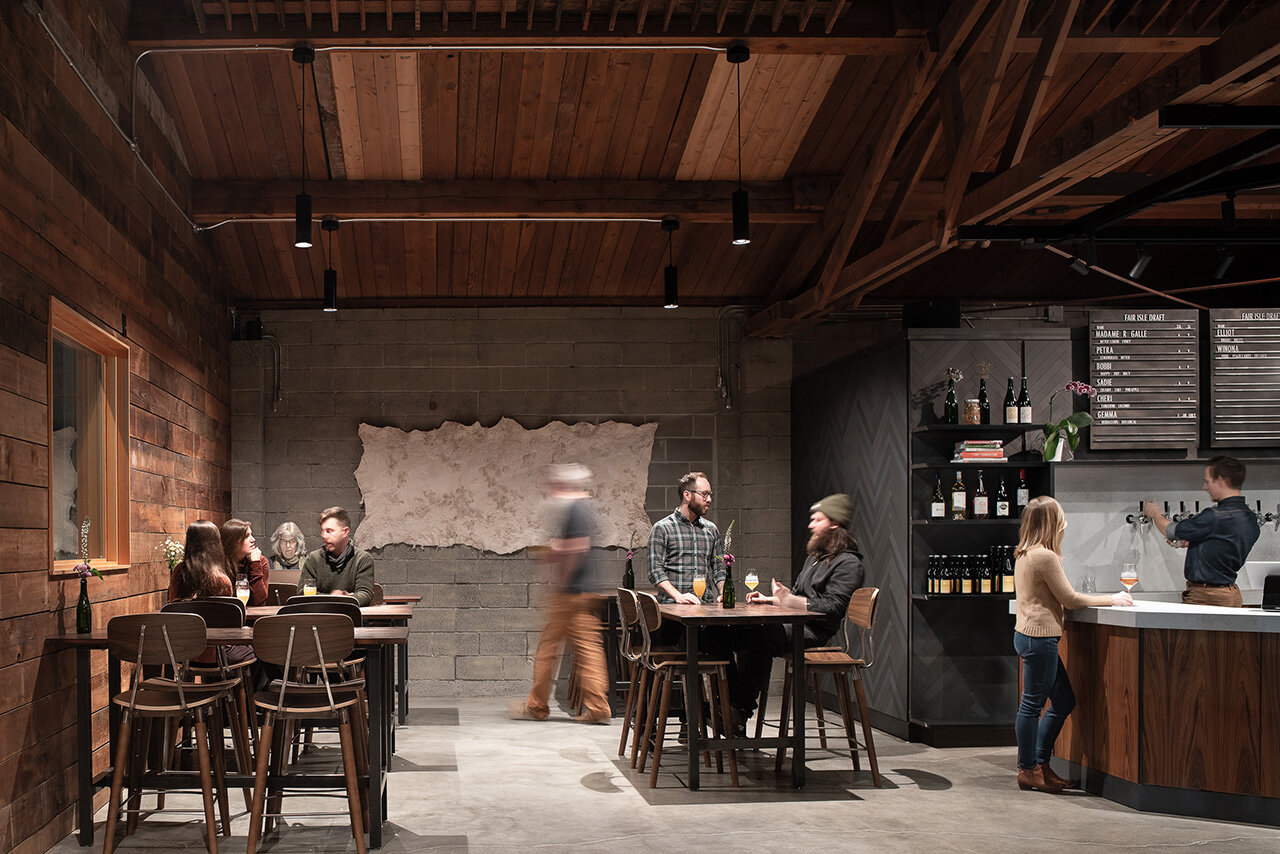
Fair Isle Brewing’s approach centers around being intentional.
They brew beer with a house-made wild yeast culture, use seasonally foraged ingredients that then patiently age in barrels, all time-intensive and intentional undertakings. The way they approached their future home was no different as a major adaptive reuse opportunity. Seattle-based Jeunesse Architects was tasked with reviving the set of industrial buildings into a pivotal tasting room experience with a European flair.
Prior to Fair Isle Brewing, 3 former tenants occupied the four industrial buildings: an orchid grower, an autobody mechanic, and a starter/alternator repair shop. As the team progressed with the design project, the artifacts and stories uncovered during the process would inspire Fair Isle Brewing to adapt these historical elements into their menu offerings and dining spaces.
One of the 2 middle buildings now used for dining and overflow seating is referred to as the ‘Orchid Room’, after its former occupant. In the 1970s a mail-order begonia shop occupied the space prior to being an orchid grower. During the demolition process, the team uncovered a mailbox containing correspondence with a nursery in Belgium inquiring about their order for Madame R. Galle begonias so the brewery named their flagship beer ‘Madame R. Galle’ as a tribute from the old letter.
From the beginning of the design process, the goal was to expose the existing raw materials within that provided a visual history, while thoughtfully adding interior refinements to weave in the story of Fair Isle Brewing. The tired worn space is lifted into its new architectural life with its new occupant.
As part of the team’s research for this project, they toured the Franco-Belgian border to visit specific breweries that inspired the owners. With treks to Cantillon, Le Fourquet at Blaugie, Au Baron, and more, they noticed small-batch producers provided a space that felt as though you were being hosted in their own home or on their back patio, making it a much more intimate experience. The tasting and dining areas use materials in a color palette that is warm and welcoming, and the furnishings that remind visitors of their own living and dining room complete the inviting, cozy space.
Social spaces within the tasting room and dining area were intentionally designed for a lived-in cozy feeling
The team also opted to let the existing structure of the four buildings define the design program, with the barrelhouse, tasting room, dining room, and production brewery each have their own building to keep them distinct from one another. When they first toured the building, they saw right away that revealing some of the existing design elements previously hidden from the visitors would create a more engaging environment.
“We kept the existing CMU walls because they bear traces from the prior occupants, showing age with scars and small pieces of hardware still embedded in the blocks, opting to celebrate the durability and imperfections in a material rather than start over with walls perfect and new.”
The tasting room reveals the trusses in the ceiling to share a piece of the building’s history with visitors
“We knew the old alternator repair shop would be incredible if the trusses that were hidden from the public could be exposed for future customers to see.”
In the Tasting Room, old acoustical tile ceilings were removed to expose the wood trusses and car-decking above. The paint was sandblasted off the cinder block to showcase the raw aggregate. Using those main features as a backdrop created a language to express the tension between warm versus cool and hard versus soft.
The wall tile and breezeblocks incorporate varying shades and shapes
New wall tile and breezeblocks were used as a visual canvas for telling Fair Isle’s wild fermentation story. The matte finish shows a uniformity overall, but when studied up close there are variations in the shade with the wall tile and variations in the shape of the breezeblocks that reflect similar variations in the wild yeast-driven beers. The 2 featured tiles are manufactured by Mutina, a ceramic tile producer outside Modena, Italy. Their mission is to bring world-class designers together to be creative and experiment with ceramics. The terracotta breezeblocks were designed by Spanish architect Patricia Urquiola and the wall tile was designed by London-based Barber & Osgerby as an ode to London’s cityscape and personality.
Other finishes were selected that could patina well with time, like the copper bar top and raw steel trim throughout. Even the glassware was carefully considered, Rastal is a higher quality German-made glass that provides beautiful shapes and an elevated experience you can touch.
The team at Jeunesse Architect evidently has considered each and every detail for this project to ensure the new Fair Isle Brewing location pays homage to the site’s history and incorporates the owners’ vision of providing an elevated European experience. The resulting collection of experiences within the four buildings deliver a set of intimate social spaces with a European flair.
The bar top is made of copper and the space is accented with raw steel trim, both will patina with time and use, letting the natural beauty evolve
PROJECT DETAILS
Architect: Jeunesse Architect
Client: Fair Isle Brewing
General Contractor: Dolan Built
Photography by Andrew Pogue

