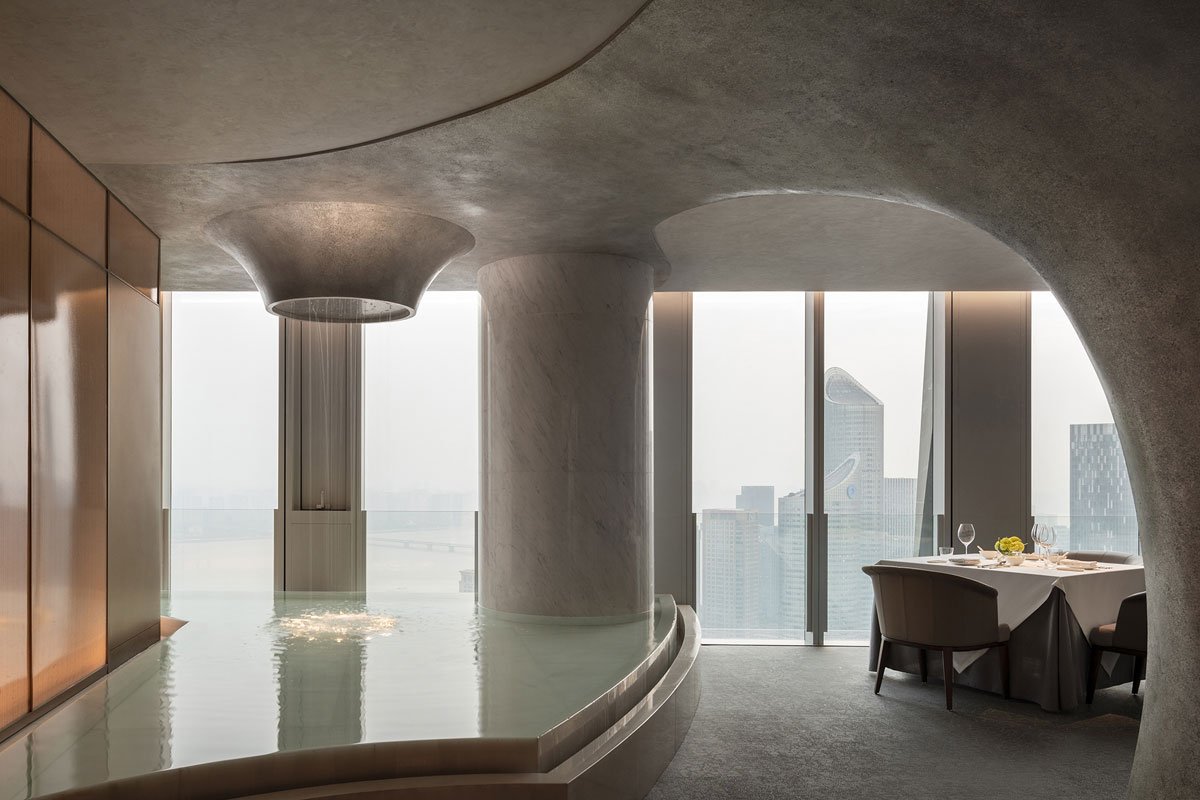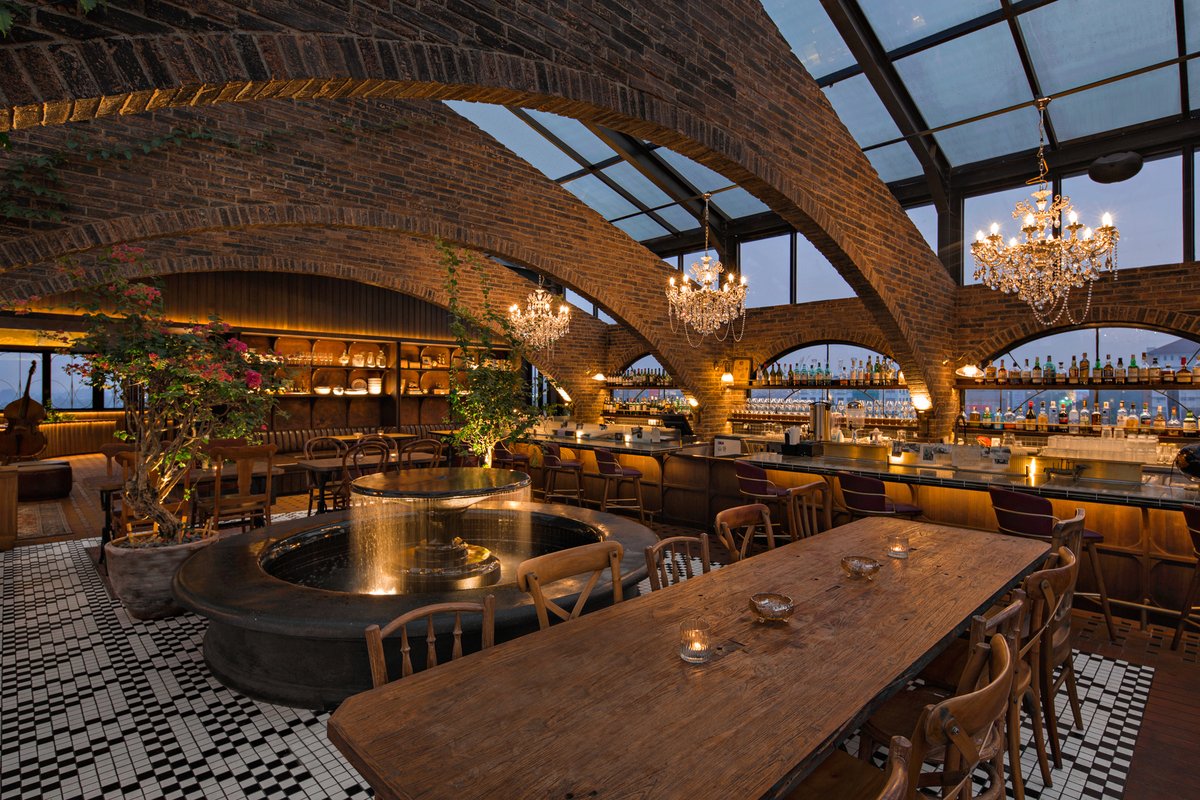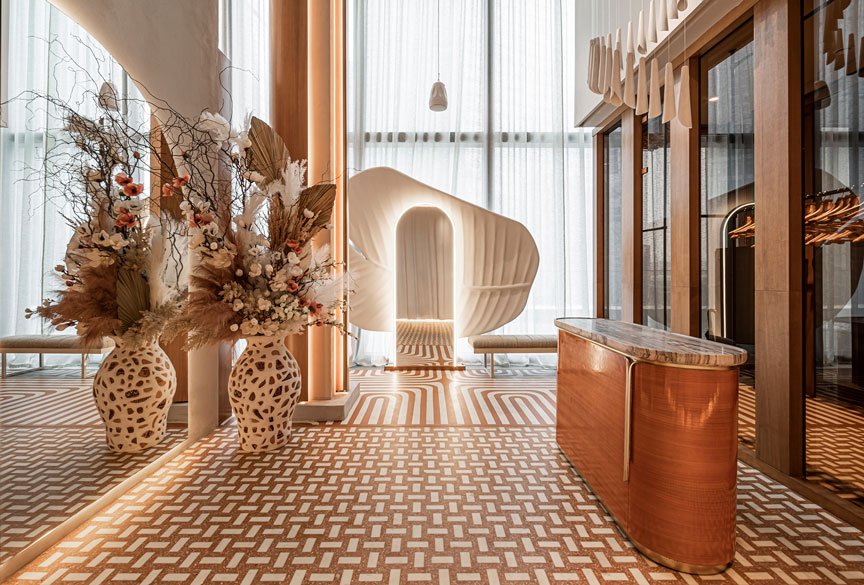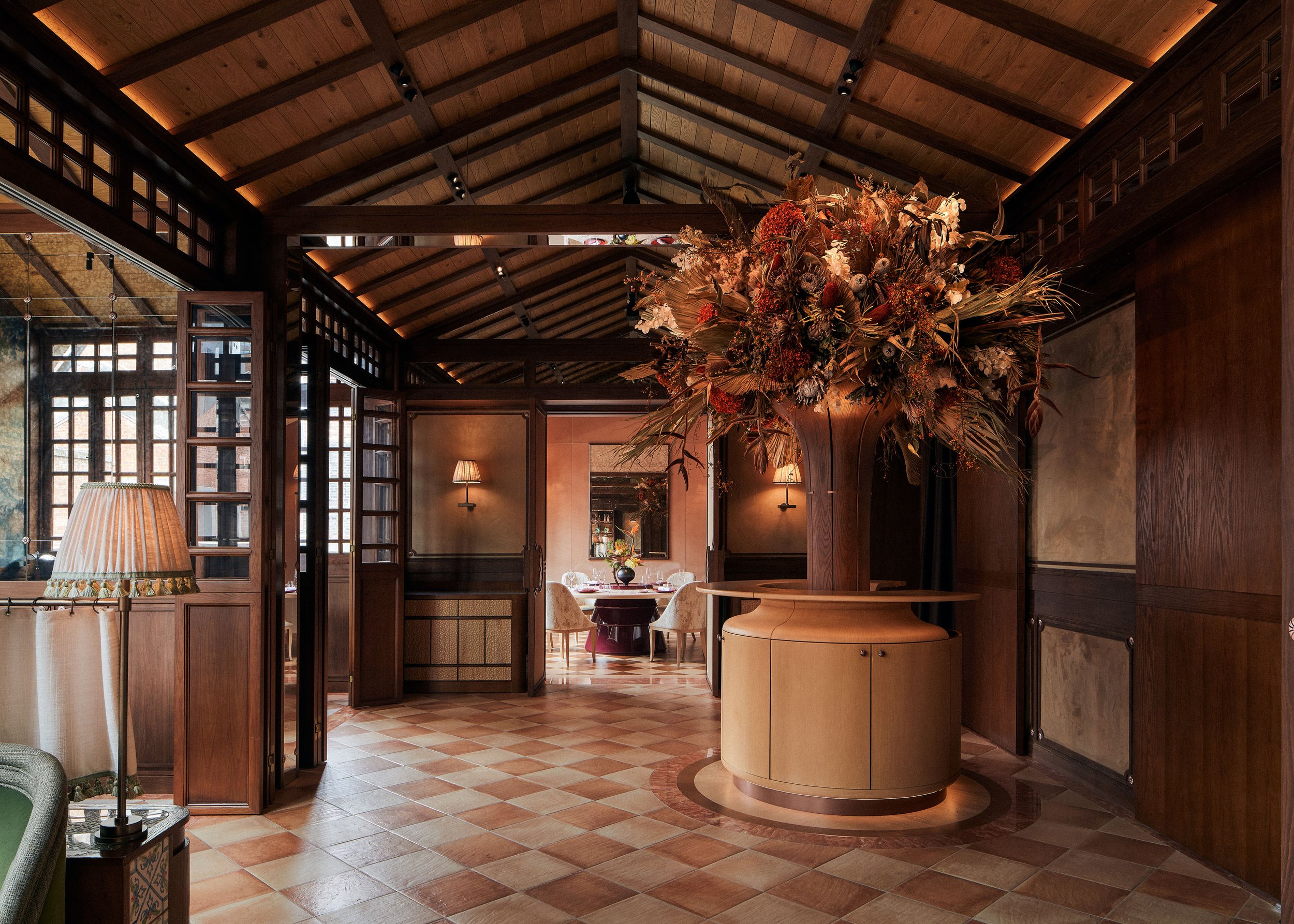TALAGA SAMPIREUN || This Restaurant in Indonesia Covers 10,000 SQM with 17 Floating Dining Spaces Surrounding a Lake

After spending a year cooped up in their homes with quarantine and pandemic shutdowns, residents of Indonesia’s massive cities were longing for an outdoor experience.
Restaurants have adapted from being just a place to eat to a place of domestic escape due to the inability of traveling overseas. Designed by Seniman Ruang, Talaga Sampireun aims to offer a natural outdoor dining experience with a new image of Indonesian rural life, while still retaining its traditional values.
The project is located in Bekasi city, which has a dense population of family residents and industry workers. The ambitious project involved the transformation of 10.000 sqm of empty land into a resort-like culinary experience with numerous detached buildings such as an entry building, main dining area, exclusive VIP dining, and floating private dining rooms known as Saung, all nestled within a beautifully landscaped environment consisting of greeneries, artificial lake, agriculture garden, and playground.
Walkway along the water leading to the dining rooms.
Guests enjoy an open-air tranquil view of the water from the comfort of their private dining rooms.
Inside the floating dining spaces called Saung.
The lake was built to cool down the hot and arid conditions and as an immense reservoir for rainwater harvesting, which can automatically water the plants. Surrounded by 17 floating dining spaces called Saung (a Sundanese hut, usually built as a resting shelter for local farmers), the lake became the main attraction and a new habitat that naturally bred edible fishes for customers and workers.
Main dining hall.
The idea was to overcome the various site conditions by implementing Indonesian vernacular architecture. All buildings were designed to enable natural cross-ventilation, which minimizes reliance on air conditioning. The roof's vast expanse, inspired by the shape of a banana tree leaf, provides shade for the room from heat and heavy tropical rain. Materials were carefully selected for efficient budgeting while ensuring the design's timelessness.
Materials were carefully selected to promote natural air ventilation in the space amidst the arid heat conditions.
Open air dining sheltered from the sunshine and heat makes for a comfortable outdoor dining experience.
Blending design and sustainability, Talaga Sampireun incorporates local, eco-friendly structural materials alongside modern steel structures. Sulawesi coconut wood, which was not commonly used in its place of origin and sold at a very low price, was predominantly used as the structure, floor, and wall of Saung. Besides being affordable, rigid, easily grown and accessible, they also age beautifully - the older the wood, the bigger the wood fibres appear, and the more exotic it becomes. The floor is elevated to avoid common pests like termites, and the ceiling is exposed to showcase wood shingles construction and minimize budget; this design allows for air flow under and over the building, encouraging passive cooling across the buildings.
The entrance is a separate structure that makes use of traditional Indonesian architecture.
In addition to sustainability considerations, the team also integrated elements to highlight cultural values. For example, the entrance space is covered in rattan, woven modernly as an interpretation of Indonesian Batik fabric. Bricks are exposed and stacked in another Batik pattern as a divider between the kitchen and dining area.
Bamboo lines were embedded in different heights and waving compositions, allowing air to flow between their openings. The local vintage tiles, Tegel Kunci, were applied to enhance a focal area of the floor and express modesty. To bring the rural atmosphere to life, the team chose decorative elements representative of everyday life, such as traditional Indonesian cutleries as decoration and farmers' hats creatively transformed into wall lamps.
Talaga Sampireun provides a tranquil escape for those looking to feast and gather with their friends after a long time spent apart. With a cool night breeze after the sun sets and a serene view of the lake, a private dinner in a Saung is just what Indonesians and the country’s visitors alike have been waiting for.
Entrance to Talaga Sampireun.
PROJECT DETAILS
Project Team: Seniman Ruang
Location: Kecamatan Bekasi Barat, Jawa Barat, Indonesia
Project size: 800 m2
Site size: 10000 m2
Completion date: 2020
Photographer: Celvin Leowardi





