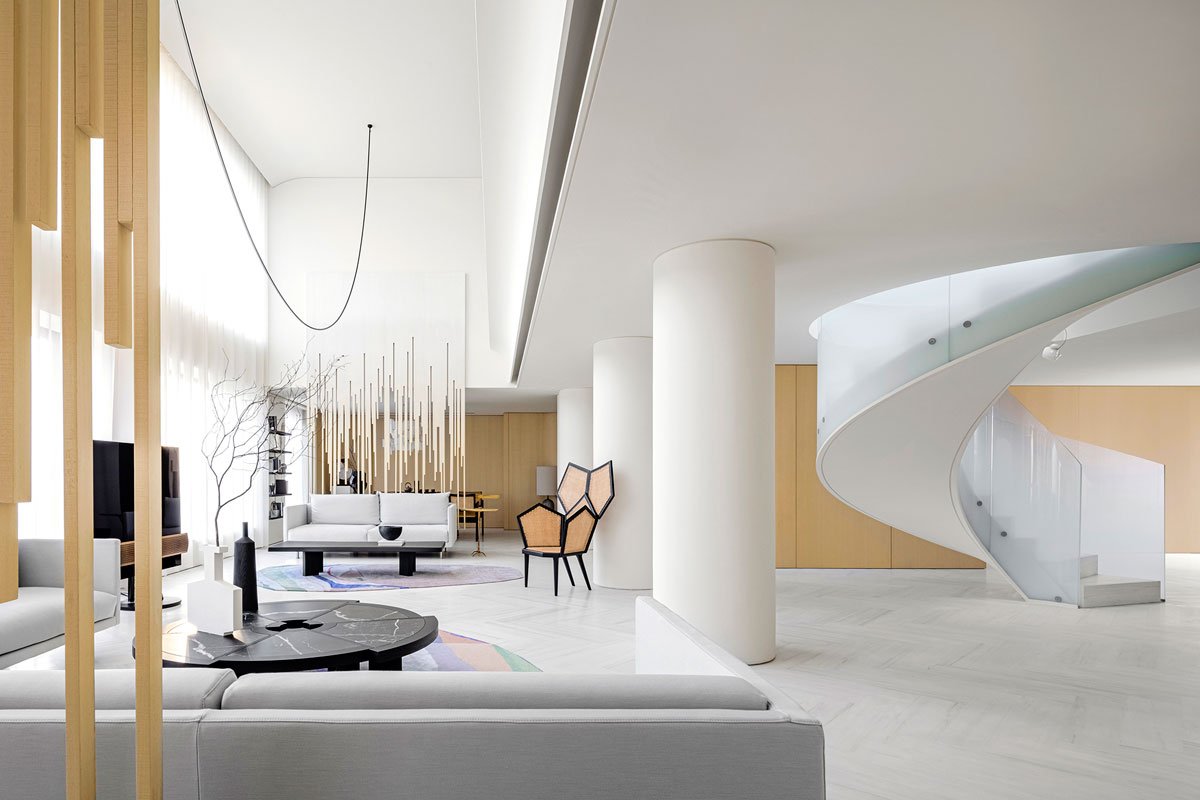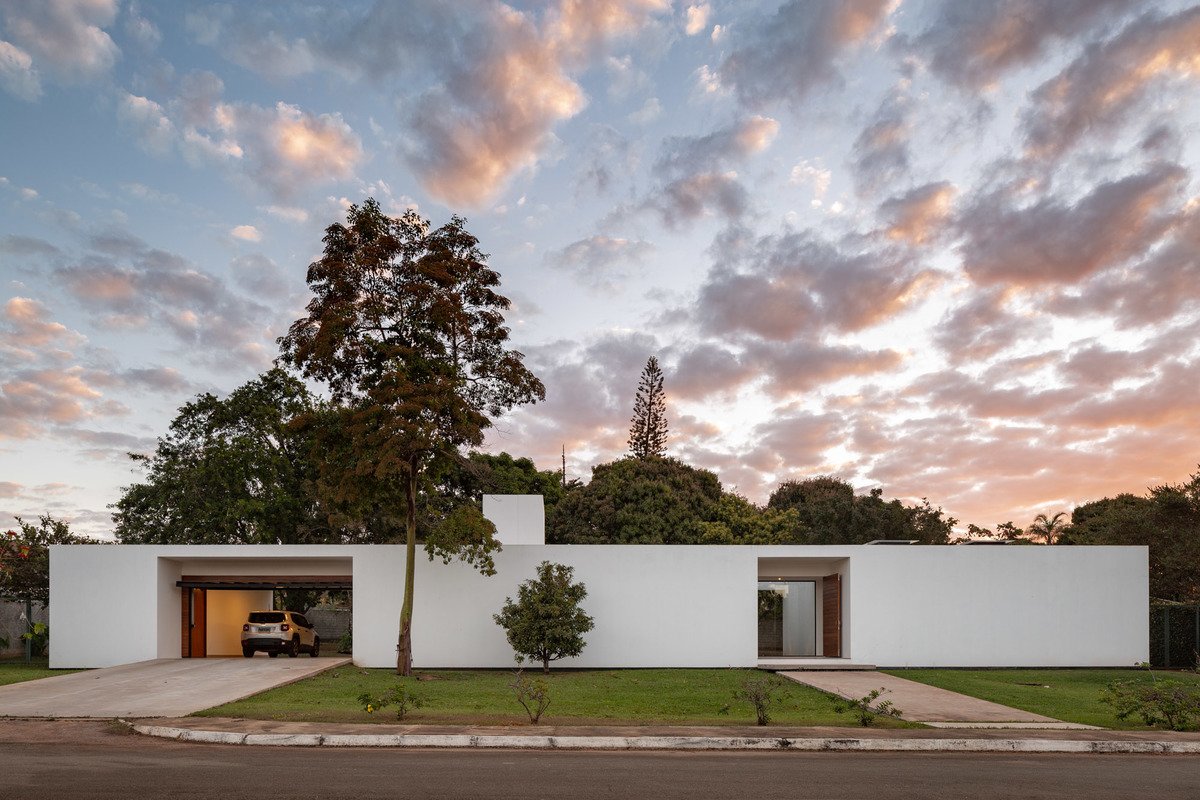INTERIOR SERIES || The Bartholomew

Regent Park, home to 12,500 residents and once known as the most impoverished neighbourhoods in Toronto, is slowly changing into a self-sufficient mixed-income, multi-use community over the next 15-20 years with the Regent Park Revitalization Plan, an initiative that began in 2005.
With the contribution from the City of Toronto and various development and community organizations, the area is becoming ever more pedestrian-friendly, steps away from the new six-acre park with play areas and neighbouring Aquatic Centre, Regent Park boulevard—a pedestrian-friendly mews that hosts festivals and events, the award-winning Daniels Spectrum with its art gallery and cultural events, and the Maple Leaf Sports & Entertainment Athletic Grounds complete with a new skating rink, soccer field, cricket pitch, basketball court and gardening plots.
Residential developments are also finding ways to partner with local community organizations to give residences in the area a distinct look and feel. A representative example would be The Bartholomew by The Daniels Corporation, a community consisting of a 13-storey boutique condominium tower with adjacent 3-storey townhomes.
Interior design firm U31 was tasked with creating an upscale and modern interior design, and their answer to this was to partner with local artists. A marriage between talented local artists with works presented in various artistic mediums and the design genius of the U31 team resulted in neighbourhood-defining spaces you see below.
The concierge desk features a hanging sculpture by artist Yshia Wallace, a piece created using fishing wire and wooden sticks painted or stained black. The sculpture is contrasted against a blanket of tiny hex-shaped mosaic tiles and indirect lighting, resulting in a moiré effect. The sculpture is lit from the side to cast its shadow on the wall, creating an interesting mirrored effect.
An intricate mix of textures, lighting techniques and a hanging sculpture gives distinguished character to the concierge area.
In the lobby, a dramatic ambient light installation over the seating area offers major impact, while rare book-matched limestone provides an elegant focal point; a net chair furthers the ethnic art feel and eclecticism. A contrasting black doorway frames entry into the elevator lobby, where two vivid illustrations by Regent Park resident Benny Bing highlights the development of multicultural residents.
A dramatic lobby space featuring ethnic furniture pieces and vivid illustrations by local artist Benny Bing.
The multipurpose lounge features sliding panels and accordion style doors that allow residents to easily create flexible spaces for private functions and meetings or large social gatherings. Artist Sandra Brewster, whose work has been displayed at the Daniels Spectrum, offers a contextual element to the space with white painted reclaimed brick from demolished building sites.
Artist Sandra Brewster's work featured on the walls of the multipurpose lounge.
An origami-like sculpture by local artist Peter Kattan sits atop a pedestal in the multi-purpose lounge, and in the artist notes it is described as "a representation of the exciting changes that are currently occurring in Regent Park. The folding and unfolding origami like sculpture, reflects the remodelling of the area, shifting peoples’ perception whilst capturing a new look for a whole new outlook."
We can't wait to see what other creative and innovative changes are in the works for the Regent Park Revitalization Plan, and it's encouraging to see the coordination between real estate developers and the community to bring distinguished character to this up and coming neighbourhood.
Sliding panels and accordion style doors allow residents to section off spaces for private functions.





