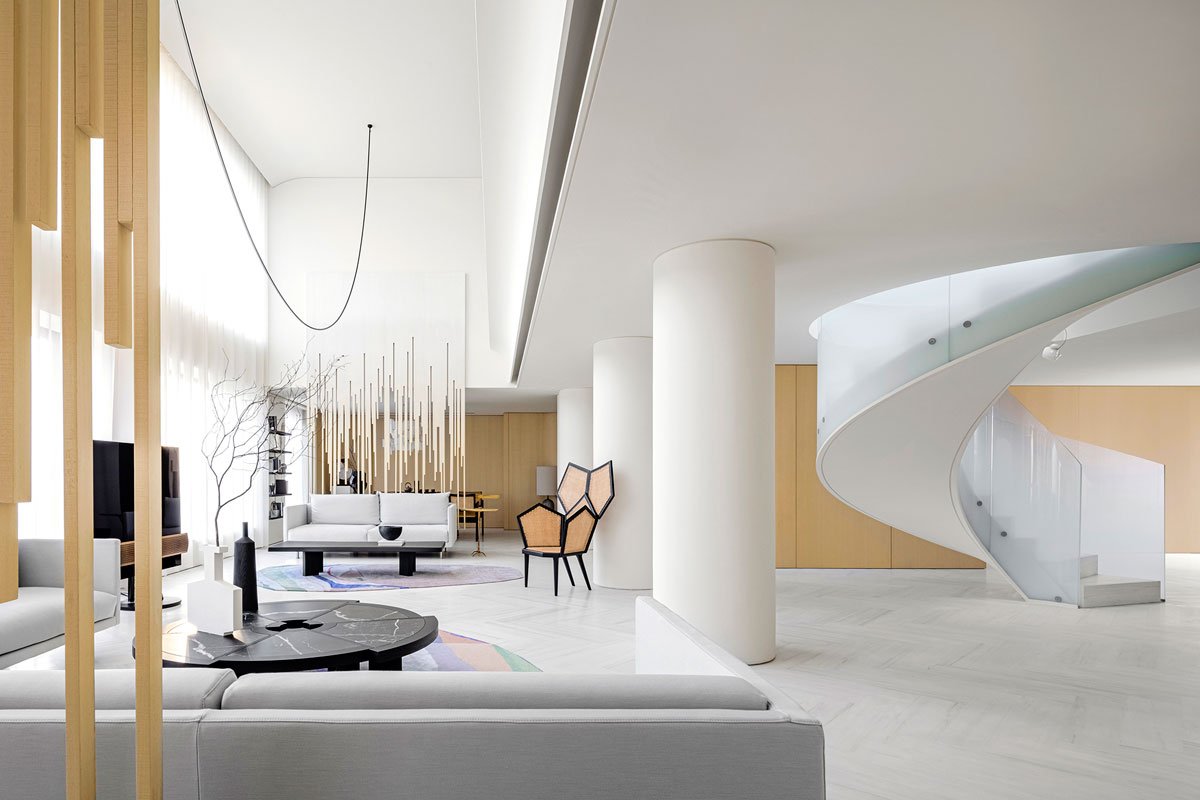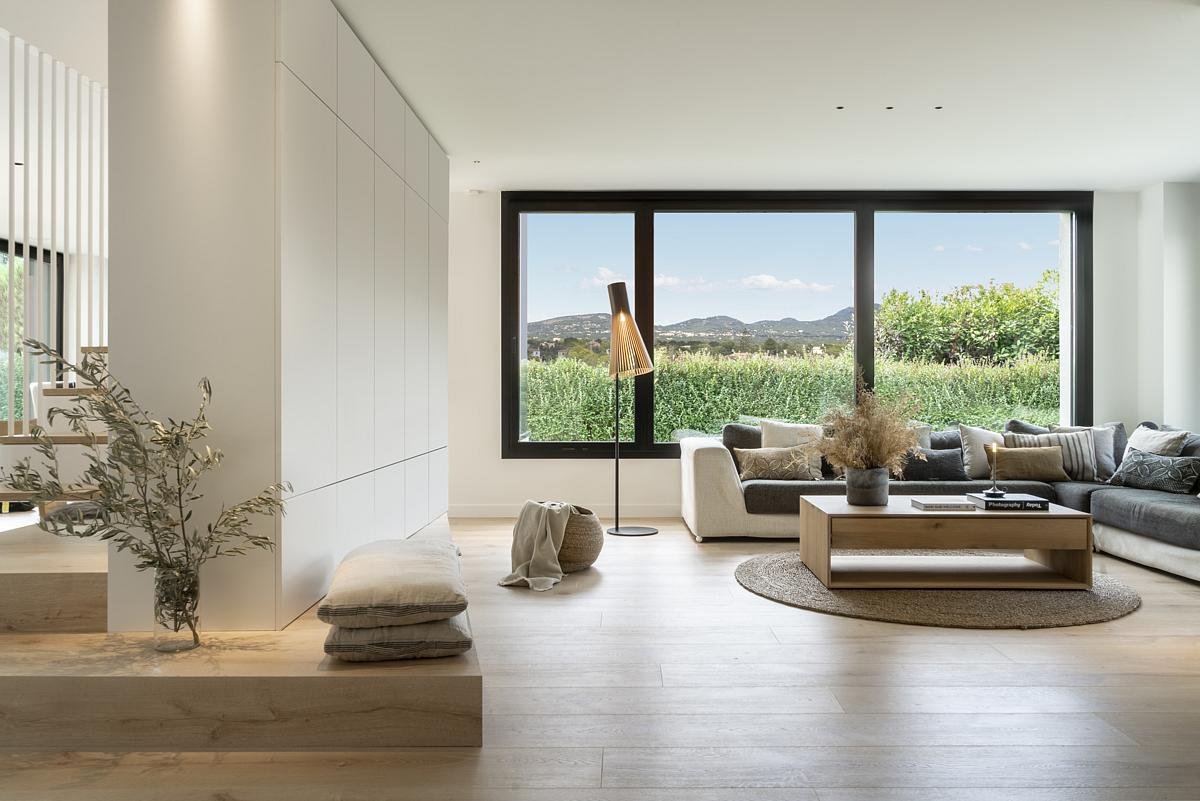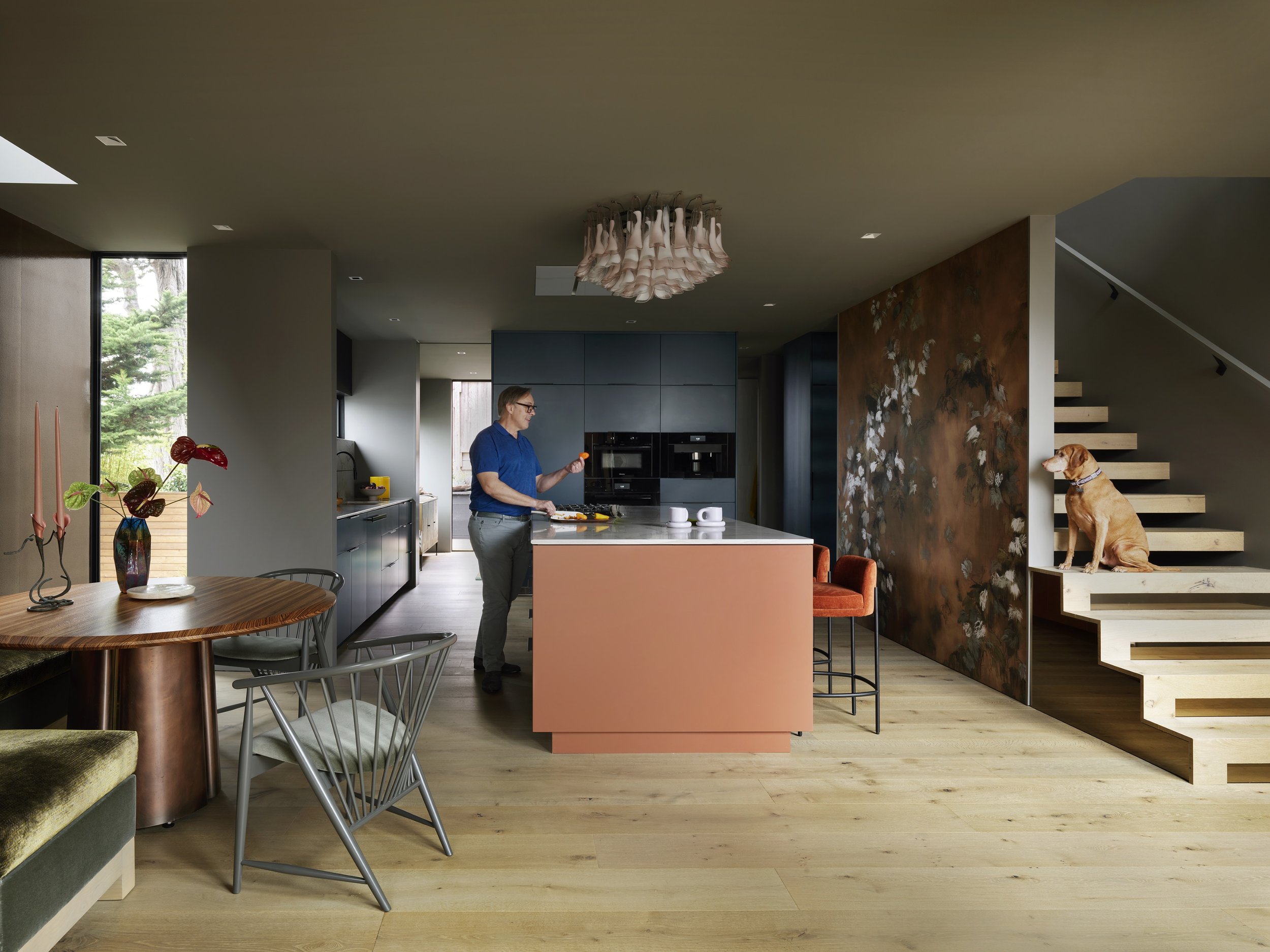ZHEJIANG PENTHOUSE || Modern Residence Reimagined as a Private Resort and Art Exhibit

This 650 square metre residence in Zhejiang will capture your attention as soon as you set foot in the lobby.
The home is designed for a female homeowner who believes in freedom and sharing and is passionate about fashion and art. To create a home that aligns with the homeowner’s lifestyle and passions, YuQiang & Partners has reimagined this private penthouse into a private resort with spaces for reception, socializing, and entertaining.
The original structure, which was the combination of two apartment spaces into one, is divided symmetrically by four pillars that gave it a traditional, rigid vibe. To make the residence more open and flowing, the team took on a deconstructionism approach. While working within the constraints of the space, the designer used creative segmentation with asymmetric details to establish different social spaces on the first floor, from a tearoom to a chess room, to a bar and dining room beyond.
A stunning spiral staircase with an overhead skylight on the second floor atrium bathes the entrance lobby in natural light.
To break from the rigidity of the original flat layout, the entrance lobby area features a stunning curved staircase with a large skylight drawing in an abundance of natural light to spill into the previously dimly-lit entry area. A 6-meter Bocci glass art piece hangs reaches down from the second floor above the staircase, like lively vines extending their reach down into the lobby. This captivating entrance design is akin to an art gallery. An original 3D sculptural piece by surrealism artist Patrick Hughes hangs on the wood veneer wall, while a lively wood paint sculpture by artist Jacky Tsai combines traditional Oriental implication and Western pop colour.
The integration of artwork also helps to define and layer the spaces without disturbing the flowing form of the design. The wooden walls that span the first and second floors divide the living room from the bar on one side and the tea room on the other end act as a screen for the segmented spaces and add layers to the flow of the room.
The wooden wall stretching from the first to second floor acts as a screen to section the dining area from the living room.
The bar illuminated by a single pendant light makes for the perfect spot to unwind with a glass of whiskey on rocks in the nighttime.
On one side of the first floor, you have the wine and dine quarters, where a sleek and modern marble bar with plush green velvet bar stools offers a space for socializing before or after dinner. An elegant wine cellar lies adjacent to the bar to ensure the drinks and conversation keep flowing throughout the night. The round dining table next to the bar is roomy enough for large social gatherings and is accented by a chandelier designed by lighting artist Ingo Maurer.
Dining area with chandelier by Ingo Maurer.
Tucked into a cozy space in the kitchen, a breakfast area with surrounding plush seating is the ideal spot to start the day.
The wine cellar is placed just steps from the bar and dining area to ensure the drinks keep flowing throughout the evening.
On the other side of the first floor, you have the tearoom and a chess room beyond a heavy wooden door. These spaces are for more leisurely gatherings, where the homeowner can invite a more intimate few to share a cup of tea or engage in a game of chess. Here we find a warmer and neutral material and colour palette, with oak chairs that complement a rattan armchair in the living room and a long brass table by Tom Dixon. A Post-It chandelier by Ingo Maurer hangs above the table adding a touch of playfulness to the space dedicated to the enjoyment of traditional tea.
The tearoom features a long brass table by Tom Dixon with a Post-It chandelier by Ingo Maurer, contrasting Chinese tradition with modern furnishings.
The sensuous spiral staircase opens to the spacious atrium on the second floor brimming with natural light from a skylight above. A 6-metre Bocci lighting display extends like vines down from the ceiling.
The second floor houses two master bedroom suites and four guest suites, so guests can stay if the evening’s festivities continue late into the night. The bedrooms utilize a warm and comforting light-coloured material palette with simple furnishings and bold carpeting. The bedside wall made of wooden veneer is divided into several units differing in size and shape, constituting the meaning of "falling moon and rising sun" together with the round-shaped wall light.
From the impressive grand lobby and living room to the dedicated socializing and entertainment areas plus an abundance of guest rooms, every element of this sophisticated penthouse residence captures the homeowner’s love of the arts and for socializing and entertaining.
The master bedroom bedside wall features a design with the concept of “falling moon and rising sun, where the segmented pieces of the wall displays outline the path of the sun and the moon.
PROJECT DETAILS
Project Name: Zhejiang Private Penthouse
Design Team: YuQiang & Partners, EK Design
Soft Fitting Design: PP Design Gallery
Completion: 2021
Project Area: 650 Square Meters
Project Location: Zhejiang Province, China
Photographs: Zhu Di @ SHADØO PLAY
Video: ingallery





