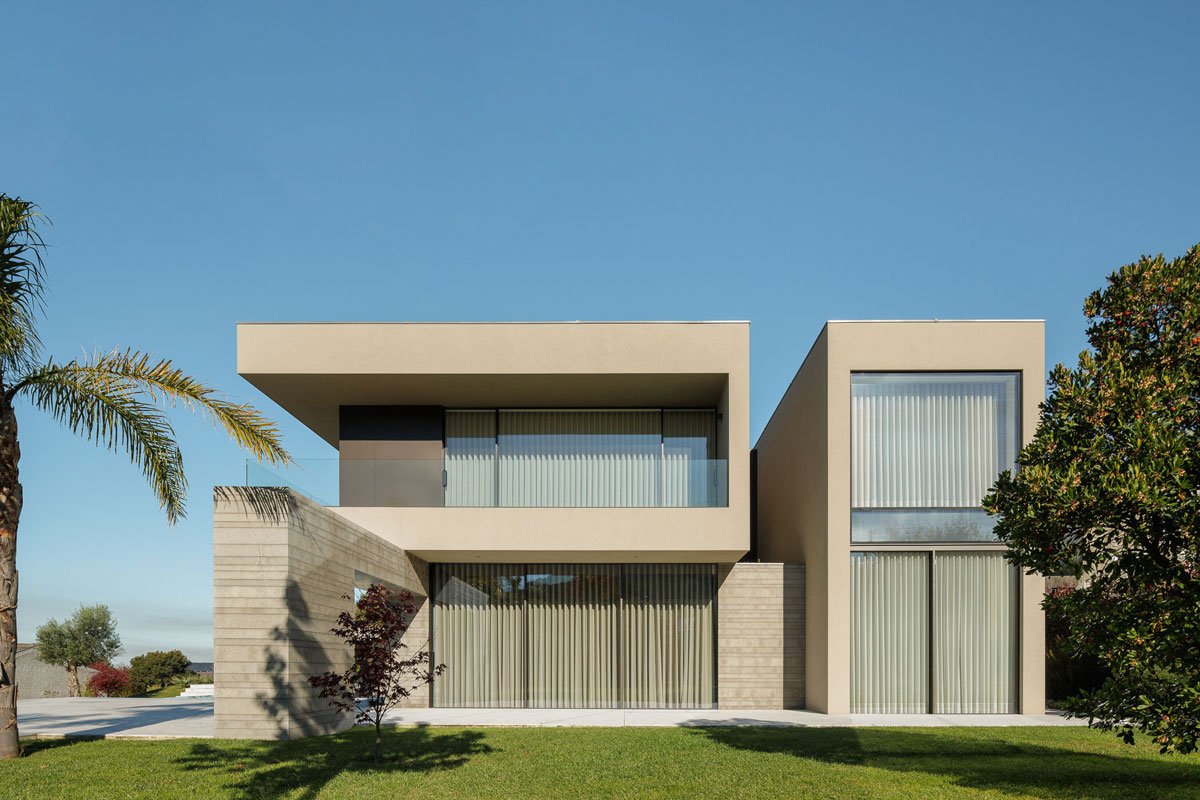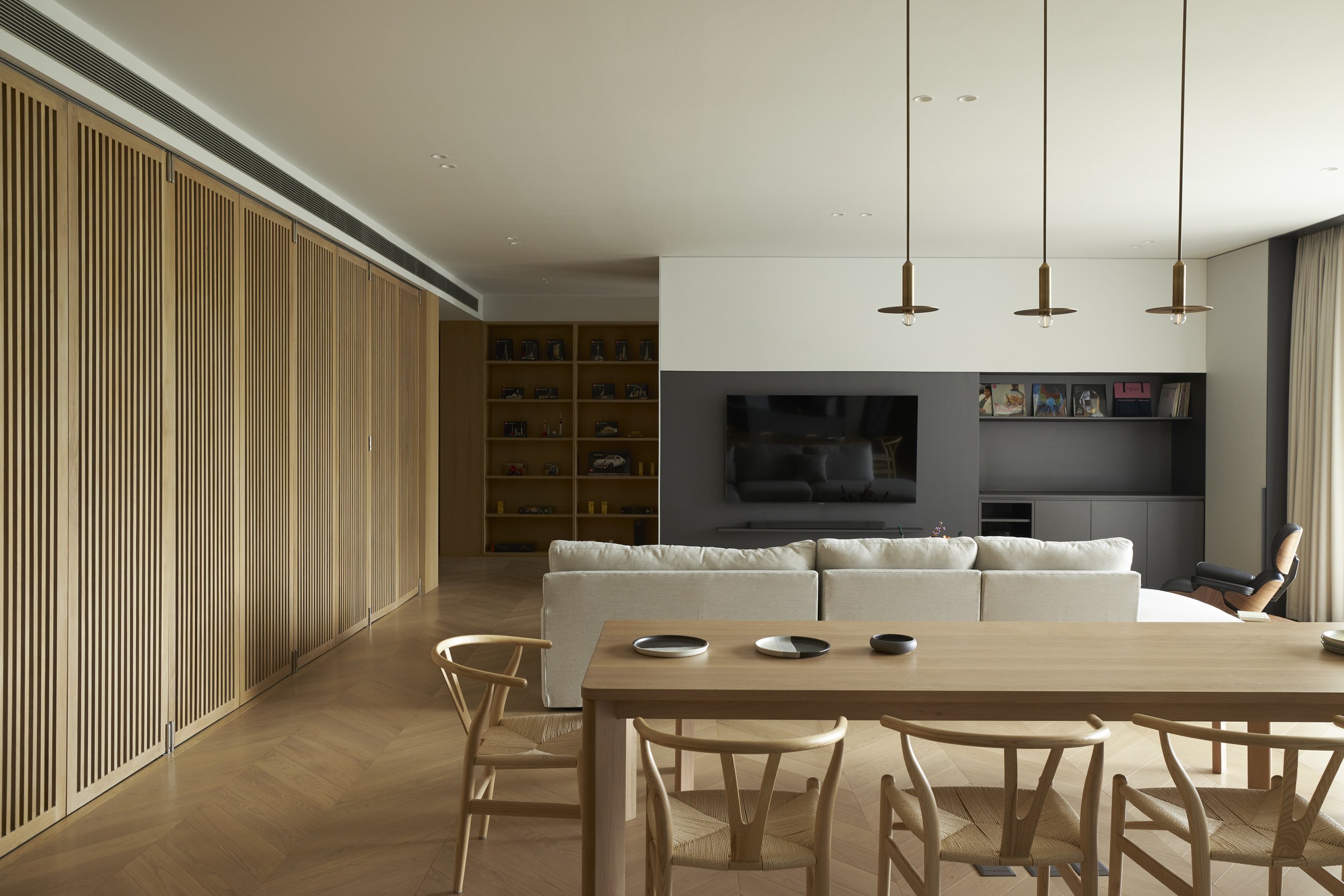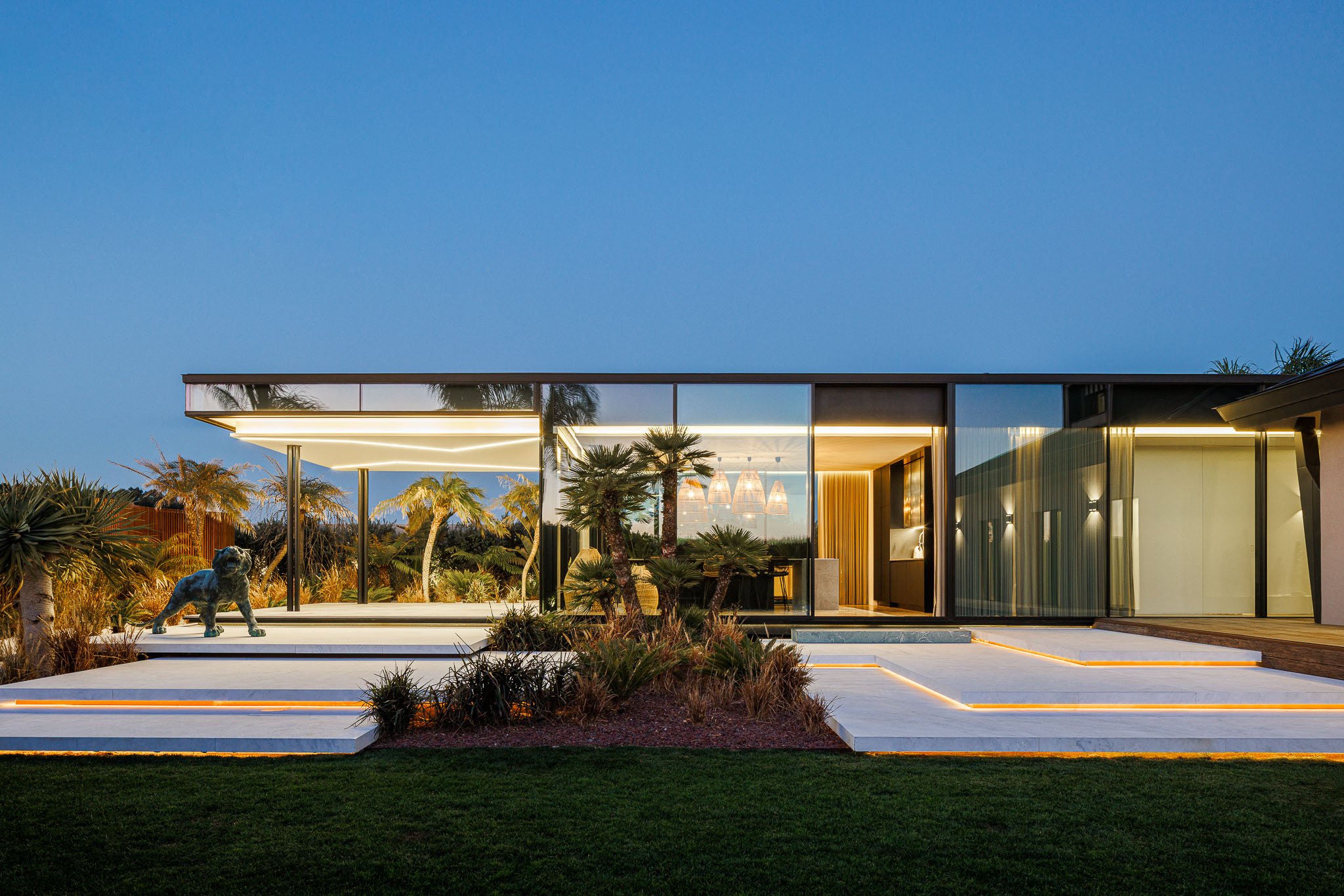ROCKCLIFF RESIDENCE || A Home Connected to the Outdoors for Year-Round Lake Life Living.

Positioned along the tranquil shores of Lake Austin, the 6,200-square-foot Rockcliff Residence captures the essence of refined lakeside living.
Built for a young family, this luxurious retreat incorporates elements of outdoor enjoyment, active lifestyles, and healthy living. The residence, with four bedrooms, four baths, and three half-baths, sits on 1.675 acres, blending naturally with its lakeside setting while offering expansive outdoor spaces for recreation and relaxation.
The welcoming procession begins with a modernist entry, blending natural stone and wood materials.
The site is shaped like a parallelogram, with a gated entry leading to a scenic, meandering drive through oak groves. The striking 33-foot live oak tree serves as a focal point, welcoming visitors to the property. A standalone garage with an attached carport is positioned along the drive, while a walking trail meanders around the lot, opening up to a vast lawn that leads to the lakefront—perfect for outdoor activities.
The expansive covered outdoor space seamlessly transitions into the lush lakeside setting.
LaRue Architects thoughtfully positioned the home to emphasize the shape of the lot while maximizing the views and ensuring privacy. “With the luxury of having such a deep lot, we were able to locate the house as close to the lake as governed, while creating a long experiential procession leading up to the home upon entering the site,” says James LaRue, Founder and Principal of LaRue Architects. “When we are presented with the opportunity to design a home on a lakeside lot, our primary goal is to establish a strong connection between the house and lake, with the outdoor living area and pool in between the two and are just as important spaces as any interior square footage.”
The primary suite’s cantilevered patio offers direct access to the infinity-edge pool, designed as an architectural extension of the home.
The home’s two-story design is crowned by a roofline that hovers above, mimicking the massing of the floor plan below. The long fascia lines provide a horizontal balance, grounding the structure within its natural setting. A regional palette of wood, stone, and metal defines the home’s aesthetic, blending contemporary elements with earthy tones. The home's transparency is immediately apparent upon entering the front courtyard, where expansive views of the lake are framed by large glass panels.
The central living area has a glass core, offering uninterrupted views of Lake Austin through 12-foot sliding doors that open to an expansive covered outdoor space. This seamless transition from interior to exterior enhances the relaxed lakeside lifestyle the homeowners envisioned.
The open-plan living area features offers uninterrupted views of the lush outdoor landscape.
In addition to the open communal areas, the private rooms are crafted to provide intimacy and comfort. The primary suite offers stunning pool and lake views, with a floating, cantilevered patio accessible via sliding glass doors. The spa-inspired primary bath features natural materials like stone and wood, creating a tranquil connection with the outdoors. A carved stone tub sits upon a bed of river rocks, further enhancing the serene atmosphere.
The primary bedroom offers floor-to-ceiling glass walls, allowing unobstructed views of Lake Austin.
The primary bath is a serene oasis. It features an organically carved stone tub set atop a river rock base, invoking a spa-like atmosphere.
Outdoor living areas are a key focus of the home’s design. For times of year when additional shelter is desired, a screened porch clad in wood siding is located near the lake. The pool, designed by Design Ecology, mirrors the architectural angles of the home, with an infinity edge and catch basin that seamlessly blend with the landscape.
PROJECT DETAILS
Architect: LaRue Architects
Builder: Stewart Custom Homes
Structural Engineer: Duffy Engineering
Pool Design: Design Ecology
Photography: Chase Daniels






