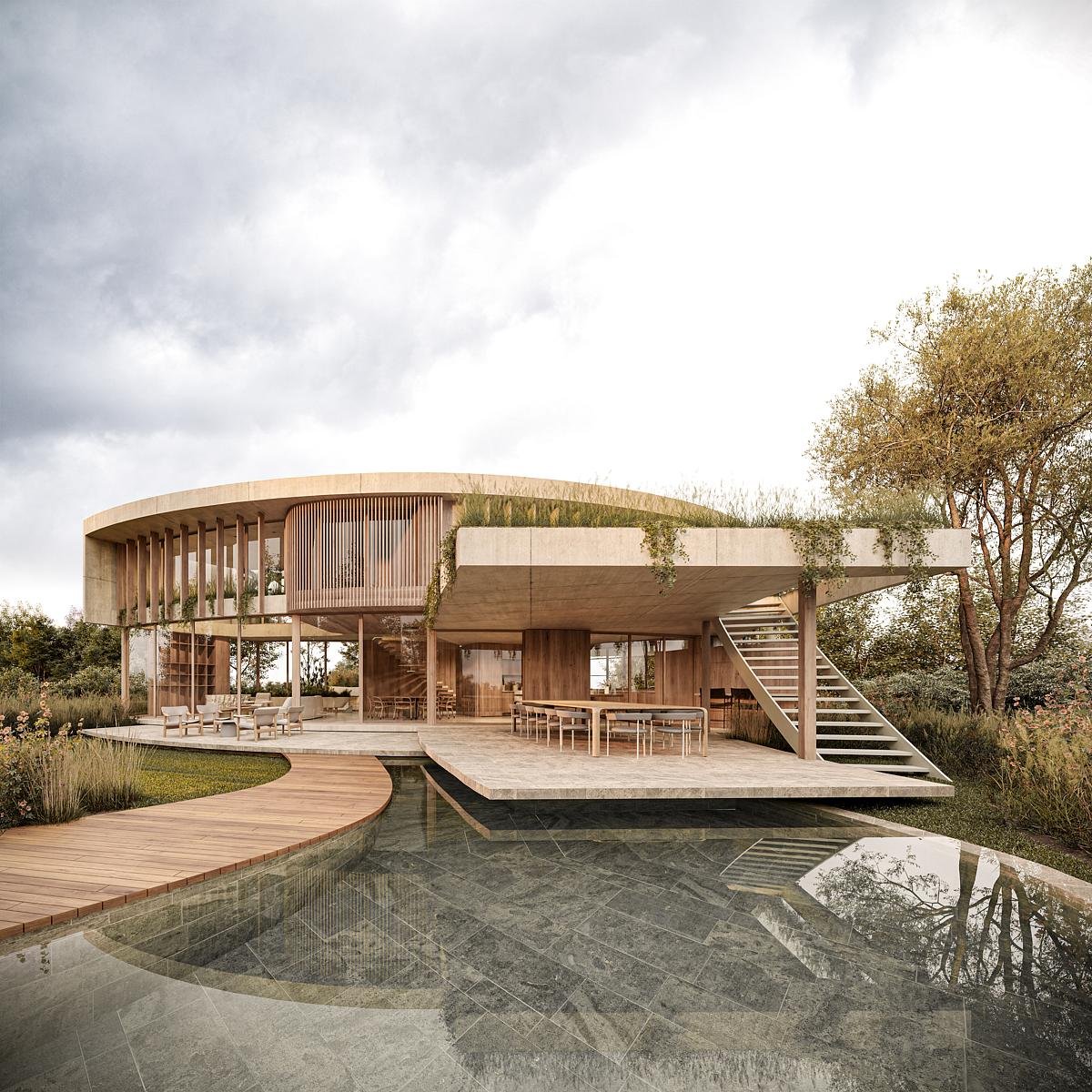EMBRACING THE NIGHT || Discover the All-Black Apartment Redefining Buenos Aires' Skyline

In the bustling heart of Buenos Aires, a unique living space emerges, defying conventional design by embracing the allure of the enigmatic.
This apartment, perched on the topmost floor of a renovated 90s chalet, is a homage to modern urban living and sophisticated design. With only 70m2, this home proves that size doesn't limit the richness of its experiences, capturing the essence of dwelling in a standalone house within the mixed-use apartment complex's confines.
This unique residence is a realm where shadows play as much a part in the design as light. Whilst it's common for contemporary homes to be bathed in natural light via design elements like skylights and expansive windows, this project chose a different route in stark contrast to what's popular. Instead, sunlight selectively streams through, painting the kitchen and dining areas with strokes of warmth during the day. At night, the residence transforms into a serene escape, allowing residents to unwind in its tranquil darkness.
Daylight graces the minimalist kitchen, where dark hues meet natural light.
Nighttime unveils the dramatic interplay of light within the monochrome space.
The original fireplace is central to the apartment's heart, a structural poem that soars through the double-height space. It's a relic from the chalet's past, now reborn, shaping the home's present. Life unfolds around this anchoring element; sightlines from the living room connect with the open kitchen and dining area, which lead to the sun-drenched terrace. The living and kitchen areas both look up to the bedroom loft that balances delicately atop the building's staircase.
Custom-designed elements accentuate the apartment's monochromatic theme — like the black concrete dining table, seamlessly integrated into the fireplace, grounding the space with its weight and form. Here, contrast is not just visual; it's tactile. The textural interplay is deliberate, from the rough plastered walls and the ribbed wooden ceiling to the raw veneer of railings and staircases — each surface tells its own story, each imperfection a character in a larger narrative.
The architects have removed sections of the tile roof, introducing cross ventilation and gifting the residence with a front balcony terrace and a rear terrace complete with a grill. It's an architectural gesture that unites the indoors and outdoors, so the residents can live in their mysterious black abode or swing open the doors to welcome fresh air from the twin terraces.
This home is an ode to the minimalistic, dramatic, and functional. It's a space designed not for everyone but for those who find solace in the subtlety of shadows and understand that the darkest hues often hold the deepest stories. It's for those who appreciate the notion that a home isn't just a place to live—it's a place to feel, to exist in every sense.
PROJECT DETAILS
Project Size: 70 m2
Completion date: 2022
Project Location: Buenos Aires, Argentina
Project team
Lucila Grizzo
Federico Grizzo
Federico Kulekdjian - Photography









