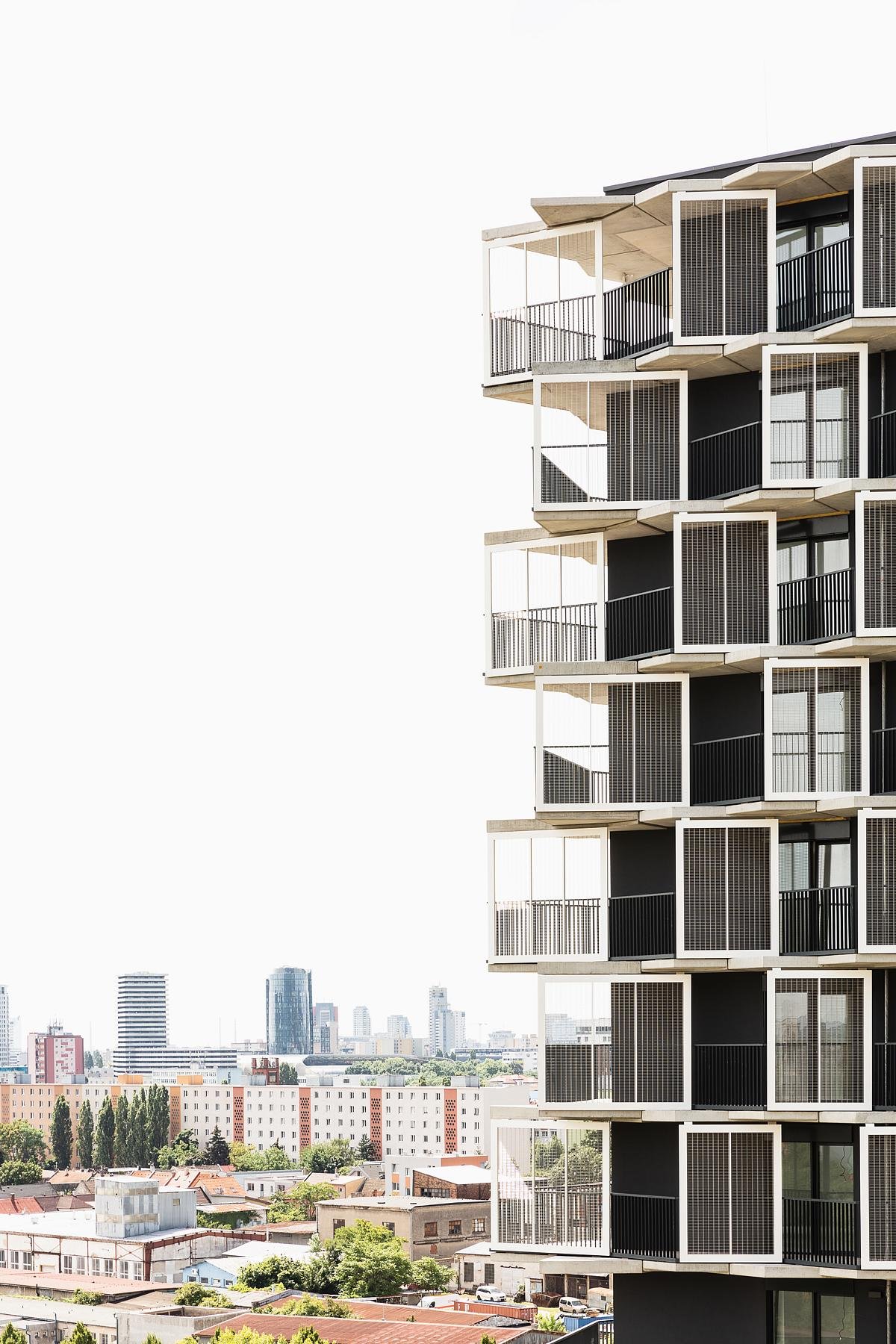PUZZLE TIRANA || A Vertical Oasis Redefining Albania’s Skyline

In the heart of Albania’s capital, Puzzle Tirana emerges as an evocative architectural statement, embodying the dynamic interplay between community living and ecological harmony.
Designed by NOA (Network of Architecture) in collaboration with Atelier 4, this innovative project seeks to redefine the urban skyline while thoughtfully weaving elements of nature into its core structure. Currently in the preliminary approval stage, Puzzle Tirana introduces a conceptual mosaic that celebrates individuality and collective identity in a burgeoning metropolitan setting.
Puzzle Tirana’s modular design envisions a vertical forest rising above Tirana’s urban landscape.
The building’s composition is inspired by the idea of a three-dimensional jigsaw puzzle, with individual modular units stacked at varying angles to create a playful yet structured silhouette. Each module not only reflects unique forms but also integrates abundant greenery, crafting an urban forest that climbs skyward. This approach aligns with NOA’s commitment to sustainable design principles, fostering an environment where architecture and nature coexist seamlessly. The juxtaposition of vibrant greenery against the angular geometry softens its robust structure, creating an aesthetic that feels as alive as it is intricate.
Internally, Puzzle Tirana is conceived as a microcosm of modern living. Residential units are interspersed with shared communal spaces, offering diverse environments for residents to interact, relax, and connect. Private balconies and garden terraces punctuate the building, each one acting as a personal oasis amid the urban landscape. In addition to fostering a sense of privacy, these spaces ensure that natural light penetrates deeply into the building, enhancing the interiors' warmth and vitality.
The façade juxtaposes angular designs with flourishing greenery, creating a harmonious urban retreat.
A close-up reveals the interplay of geometry and greenery, showcasing private garden terraces that encourage interactions between neighbours.
At its core, the building’s ground level invites engagement with the broader community. Including commercial spaces and pedestrian-friendly pathways fosters an open, interactive dialogue between the structure and its surrounding urban fabric. The design further enhances accessibility with lushly landscaped courtyards, adding an organic touch to the otherwise angular composition.
The lobby reflects the project’s angular architecture, emphasizing a balance of openness and functionality.
From a broader perspective, Puzzle Tirana offers a forward-looking vision of urban architecture, where density and environmental mindfulness coexist harmoniously. The project's bold exploration of modularity and greenery enriches Tirana’s skyline and addresses the pressing challenges of modern urbanization. By reimagining vertical living through the lens of sustainability and social connectivity, Puzzle Tirana offers a glimpse into the future of urban design.
An aerial perspective highlights the interconnected courtyards and the building’s integration into the city fabric.
PROJECT DETAILS
Project Name: Puzzle Tirana
Architecture: NOA; Co-Author: Atelier4
Typology: Skyscraper; Mixed-use
Location: Rruga Medar Shtylla, Tirana, Albania
Status: Preliminary Design Approval
Volume: 1.7.300m3
Surface: 32.700m2
Renderings: Aterlier4, NOA






