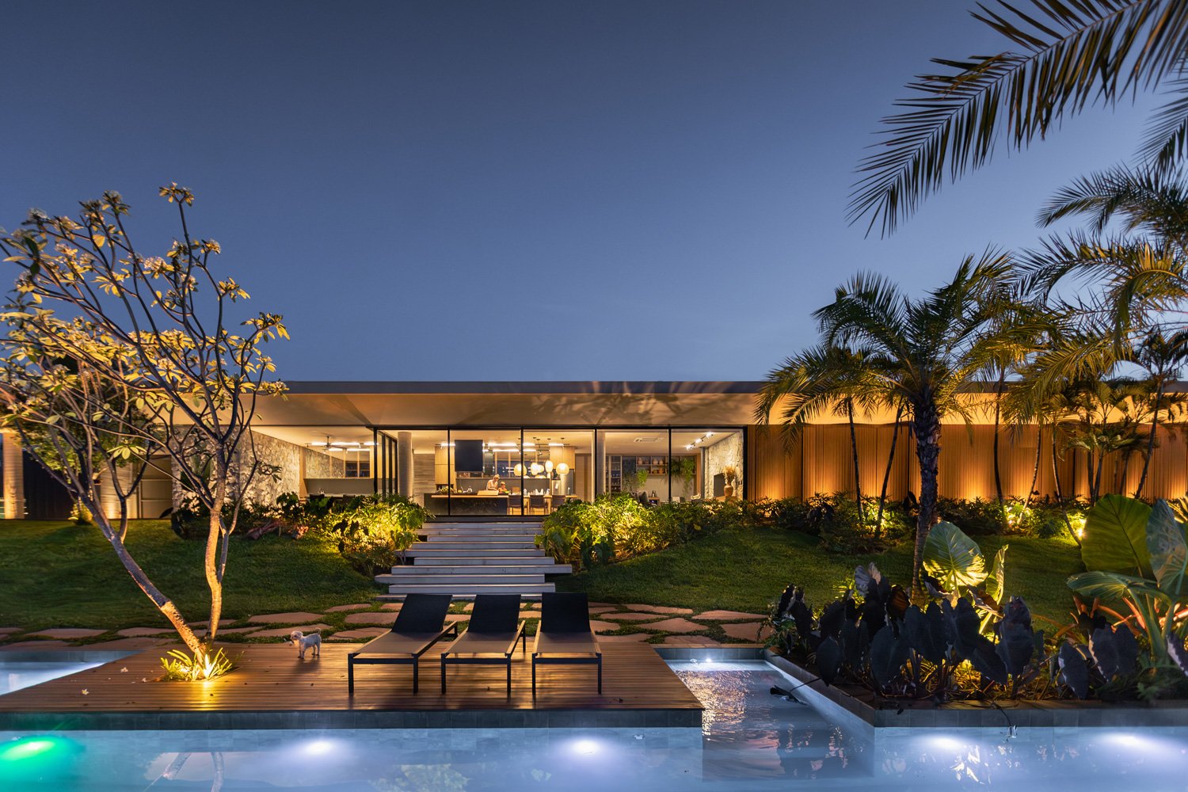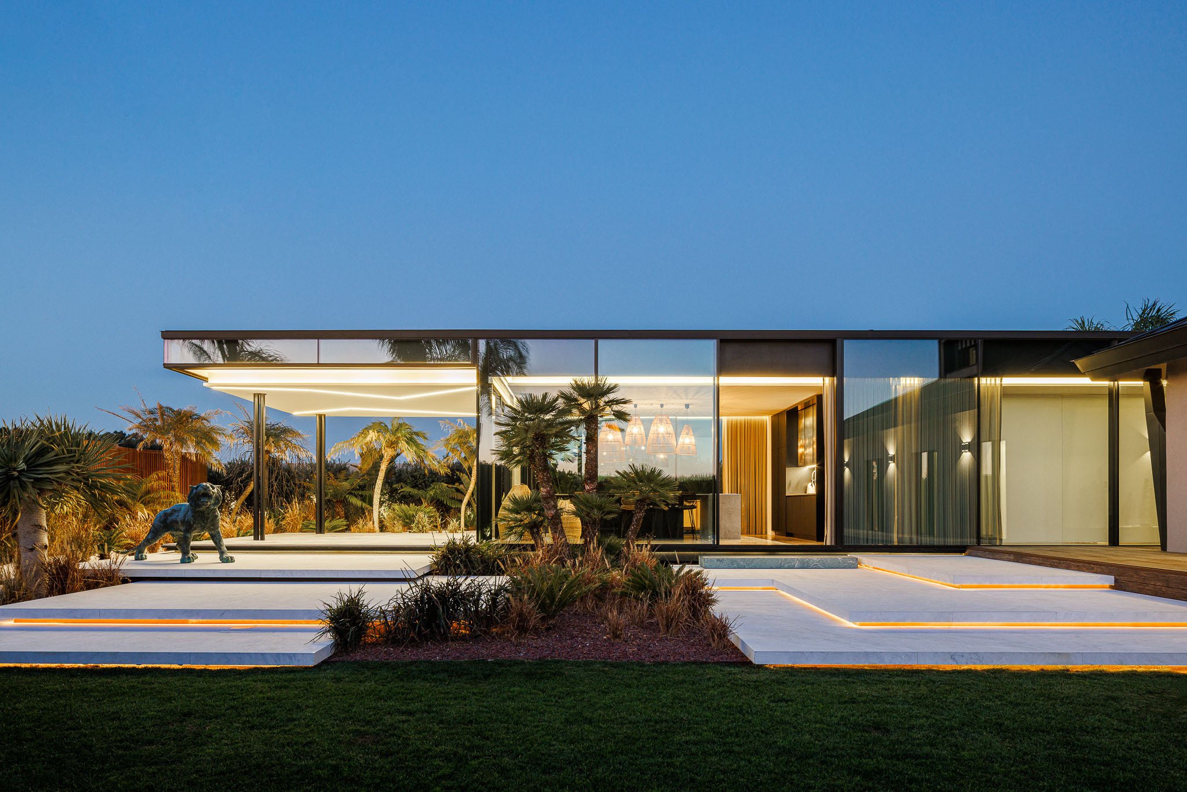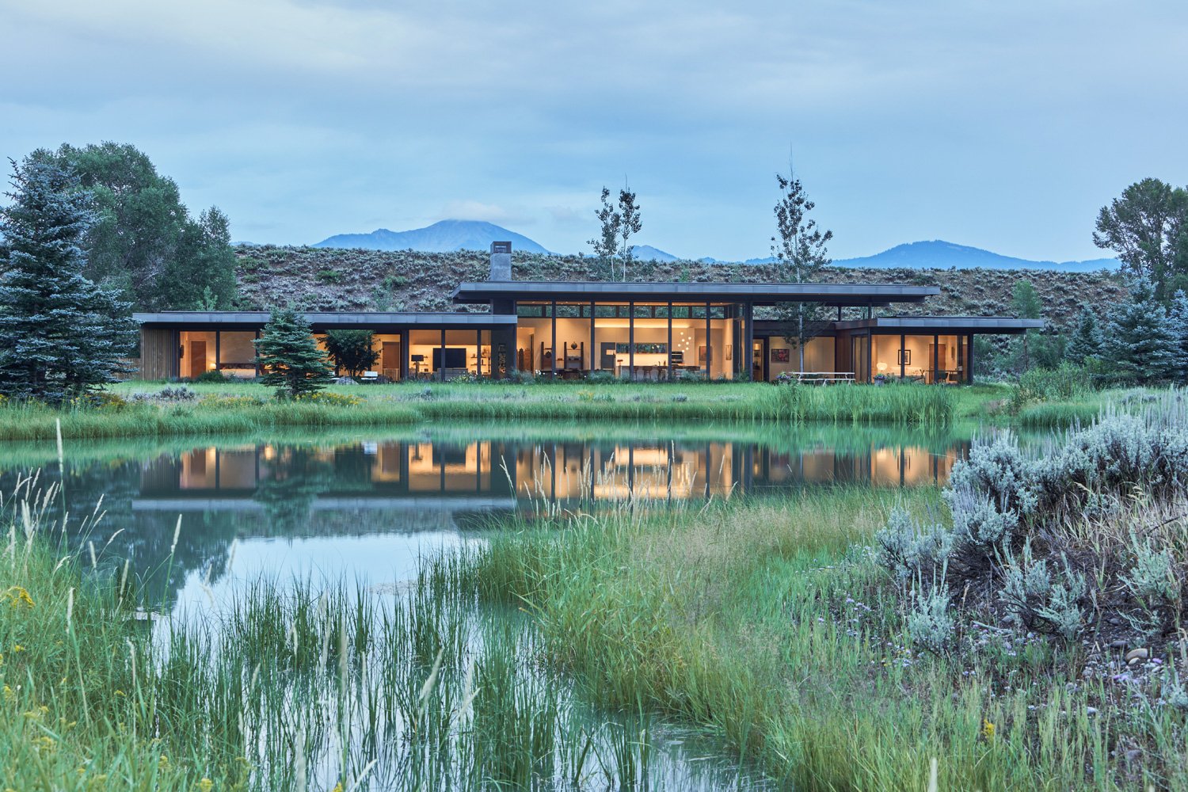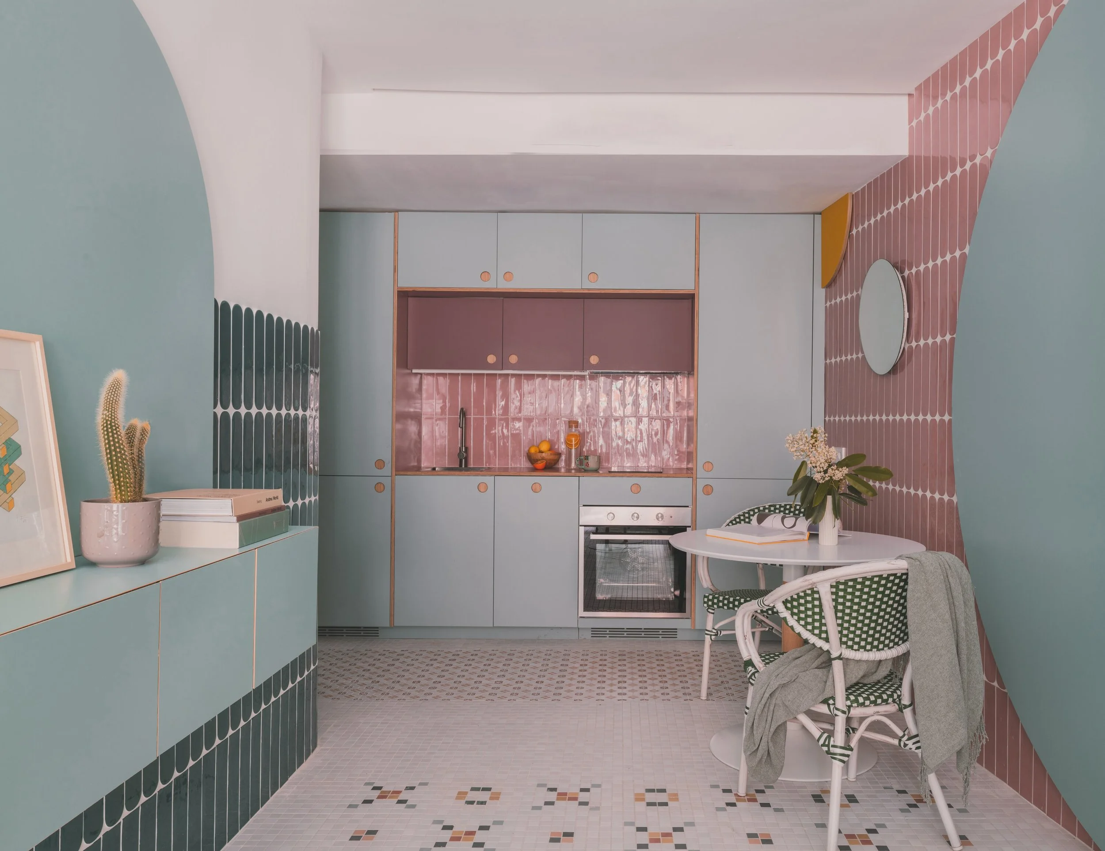CASA MCZ || A Brazilian Residence Embracing Nature and Design

Can architecture truly dissolve the boundaries between built form and nature?
Casa MCZ in Cristais Paulista, designed by NIU Arquitetura, ventures to answer this question with an elegant interplay of openness and intimacy, where every corner feels like a poetic dialogue with the surrounding landscape."
Focusing on unifying interiors and the environment, Casa MCZ’s layout embraces its expansive 50-meter-wide plot. The design pivots around the concept of openness, ensuring every room—from the garage to the private suites—offers sweeping views of the lush gardens and distant horizon. Configuring the residence as a single block, parallel to the access road and rear garden, not only celebrates these vistas but also reduces the need for extensive land alterations, preserving the site’s natural topography.
The bold front façade of Casa MCZ is in stark contrast to the open and welcoming rear portion of the residence.
The duality of the façade exemplifies the home’s thoughtful approach to balance. The front presents a bold, enclosed structure, ensuring privacy, while the rear façade opens gracefully to leisure spaces, effortlessly inviting nature indoors. This seamless flow extends to the swimming pool, which is positioned at the level of the social area, creating a cohesive and intimate retreat.
The open kitchen highlights natural textures, blending sophistication with functionality.
A cozy living room features stone-clad walls and expansive views, creating a refined yet grounded ambiance.
The palette of natural materials—stone, wood, concrete, and ceramic tiles—was meticulously chosen for durability, low maintenance, and aesthetic warmth. Vertical brises soleil adds texture and practicality, enhancing the home’s thermal comfort while allowing dappled light to filter through the living spaces.
Landscaping plays a pivotal role in Casa MCZ's overall narrative. The selection of plant species, tailored to the local climate and soil, ensures longevity and minimal upkeep while enhancing the home’s integration with its environment. Surrounding greenery forms a natural extension of the architectural composition, creating an impression that the residence emerges organically from its lush surroundings.
The elevated social and leisure areas offer residents an immersive connection to nature, with near 360-degree views and direct access to the garden. These spaces exemplify the architects’ commitment to blending functionality with a sense of serenity and timelessness, making Casa MCZ more than a home—it is a lifestyle in harmony with the land.
By celebrating its environment and leveraging thoughtful, sustainable design, Casa MCZ reflects a modern interpretation of living in sync with nature, proving that architecture can be innovative and rooted in place.
Under the moonlight, the swimming pool and landscaped garden radiate tranquility, offering a serene retreat.
PROJECT DETAILS
Project
@niu_architecture
Photo
Yuri Miranda
@yurimmiranda
Partners
Portobello Shop Franca_Brazil
@portobelloshop.franca
Communications
Samuel Serpa
@serpacomunicacao







