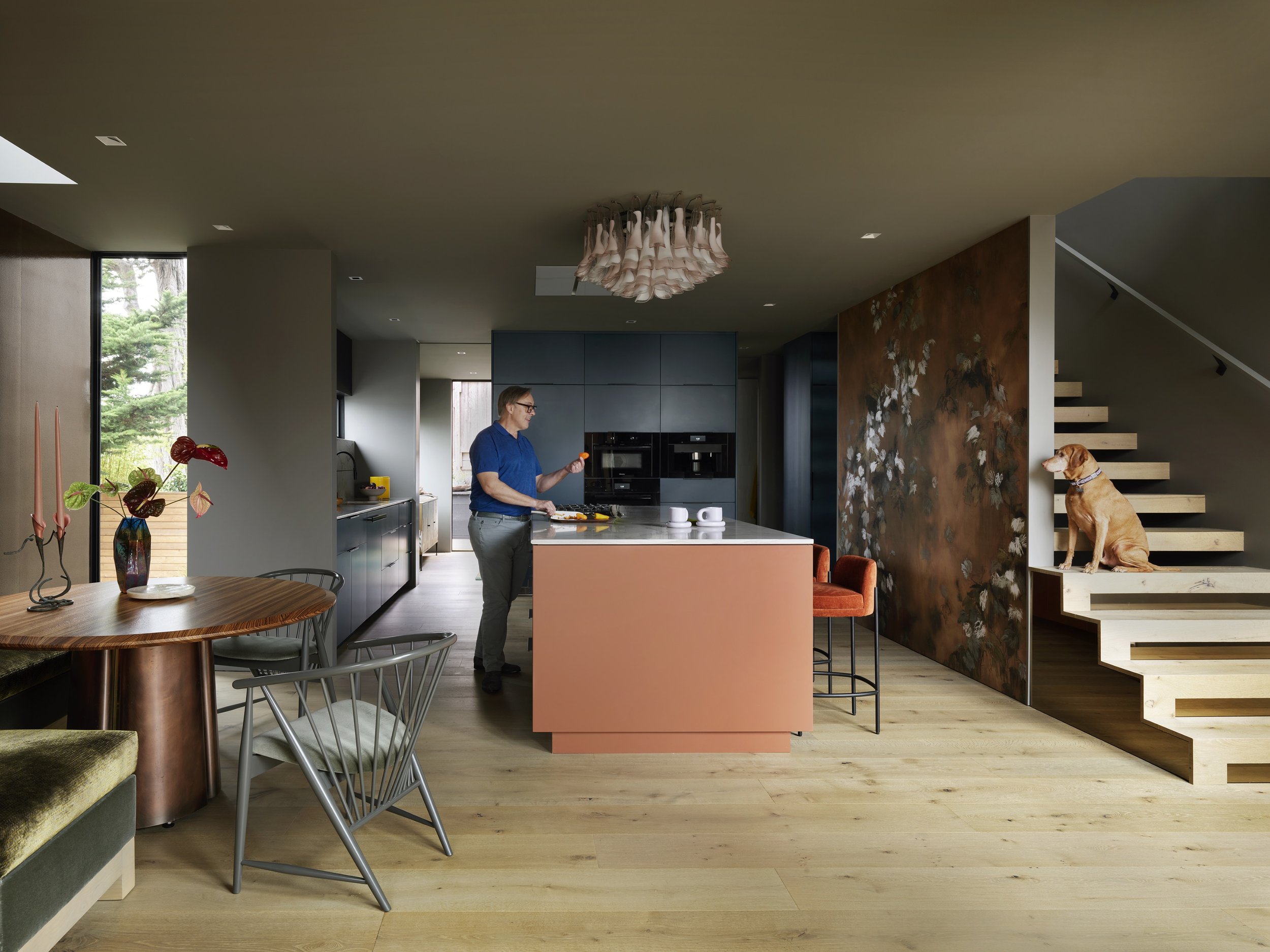MAUI RESIDENCE || Between Land and Sea: Blending Modern Architecture with Maui's Natural Beauty

At the end of the highway on the southern coast of Maui, there is a little stretch of coastline that is nothing short of paradise, but even with a location like this, designing a residential retreat is not without challenges.
In this home's case, the site presented the most significant obstacle but also compelled the design team to approach the site creatively.
Originally parcelled for a two-story condominium development, the site is a study in contradiction. On the east side, where you approach the site, the lot faces a non-descript suburban cul-de-sac, elevated well above sea level to provide access to the road. On the west side, the grade drops down to the beach, opening to an expansive sunset view of the unspoiled Hawaiian shoreline and the endless Pacific Ocean.
Breathtaking sunset views of the Hawaiian coastline and Pacific Ocean.
Presented with the dual nature of the site, architect Greg Warner came to an early conclusion: “If you’re open to letting the architecture be what it wants to be, in terms of configuration, form, style… that would be the way this could work.” With this guiding principle in mind, the goal became creating a home that is cohesive in concept but responds intuitively to remarkably different conditions.
The first big move was to make the street-facing side of the house primarily out of solid mass, in this case, a custom-detailed, board-formed concrete wall that wraps around a manicured private entry courtyard. Warner describes this as “playing defence” against the suburban cul-de-sac. At the same time, the front of the house is respectful to the neighbourhood, presenting as a modest, single-story structure that refuses to dominate the landscape.
The social and private spaces of the residence open to the captivating views of the ocean.
The social areas, living, dining, and kitchen areas, enjoy stunning ocean vistas.
The dramatic secret of the home is that beyond the solidity of the low-slung front façade; there is a full two-story program lightly constructed of glass and steel, opening the living spaces and bedrooms to a vast and inspiring seascape. In Warner’s words, “It really opens up to the panorama and the view beyond, which is the big surprise you get once you penetrate through the wall of the entry, that it just kind of unfurls.”
Since you enter on the upper level, the first visual impression is that the structure is miraculously floating above the sea. The first space you encounter is a central great room that connects to a broad elevated lanai stretching toward the horizon. The master suite and other main bedrooms are designed with corner windows that dematerialize the structure, providing stunning wrap-around coastline views.
Perforated metal canopy leading to the front door presents an intriguing screening element creates an evolving mural of shadows on the wall.
The overarching theme that unifies the house is light, specifically the play of light through various screening elements. Nowhere is this more evident than at the perforated metal canopy leading to the front door, which casts a starry pattern of light and shadow against the rich texture of the adjacent board-formed concrete wall. Inside the house, vertical wood louvers elegantly separate spaces while allowing sunlight into interior rooms. Skylights and clerestories accent the grain patterns of both concrete and cypress walls. Pocketing slatted screens at corner windows enables the filtering of afternoon sunlight through west-facing windows.
The result is a home that balances massing and space, privacy and openness, sunlight and shadow, all perched fittingly on the threshold between land and sea.
Vertical wood louvers separate spaces while allowing sunlight to filter through.
PROJECT DETAILS
Architect: Walker Warner Architects
Interior Design: Leverone Design
Landscape Architect: Lutsko Associates Landscape
Contractor/Builder: Dowbuilt
Art Consultant: Tom O’Connor
Photographer: Matthew Millman









