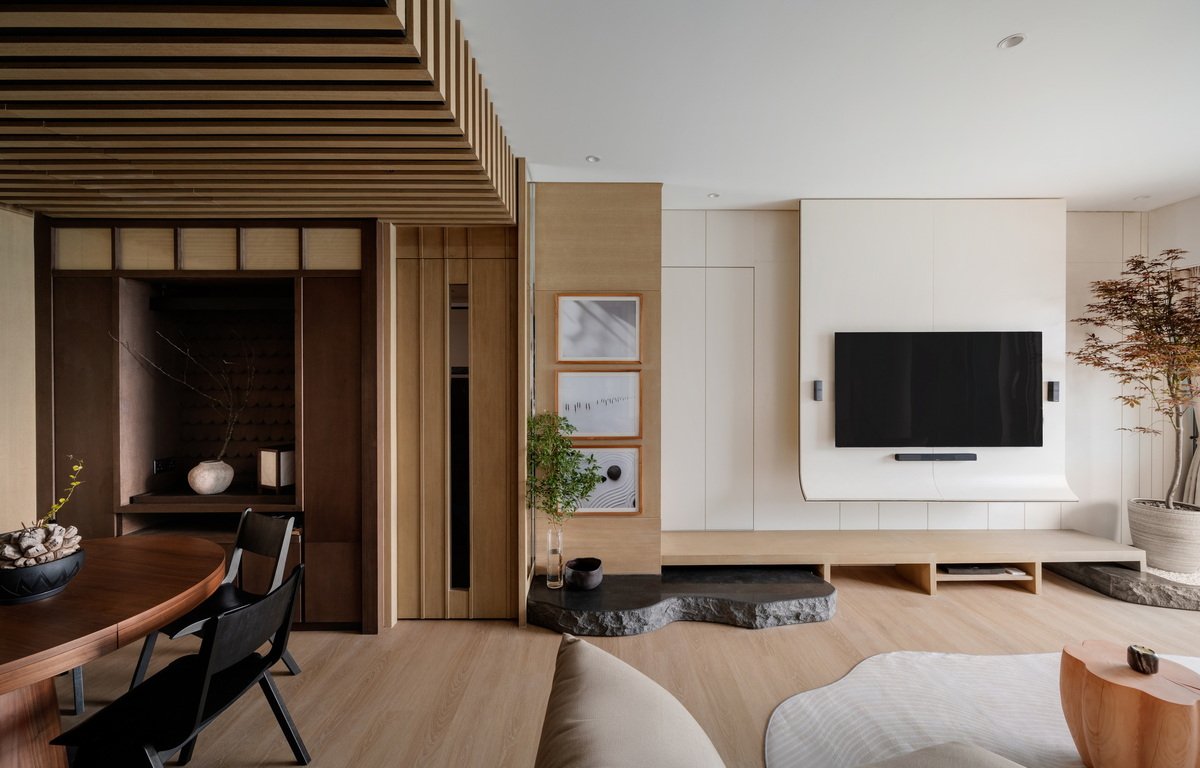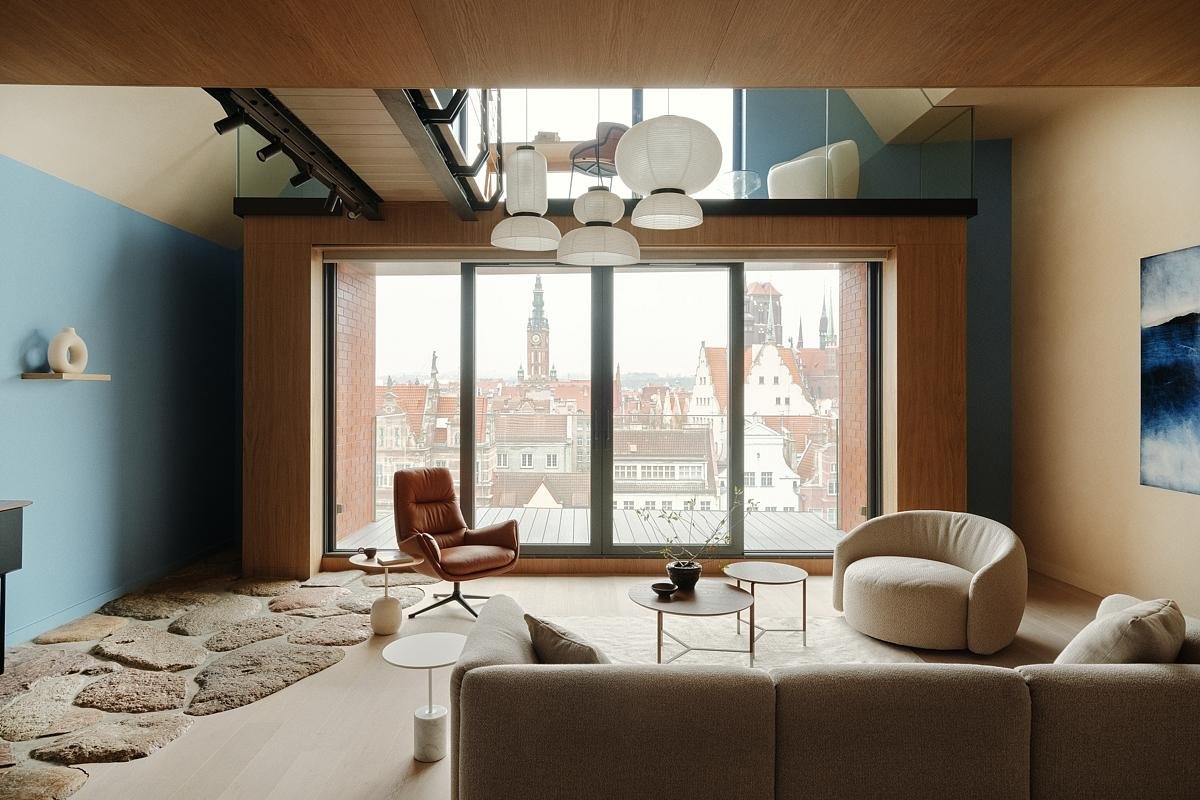SMALL SPACE, BIG IMPACT || How the Sugi House in Wanaka Marries Japanese Aesthetics with Family-Friendly Design

On a Japanese ski trip, the owners of this Wanaka house came to appreciate the efficiency of small spaces.
Staying in a compact two-bedroom vacation home in the mountains, they saw that living in a small, carefully designed house could be comfortable and pleasant.
Based in Singapore, the family of five took annual trips to Wanaka, usually staying with extended family in an existing four-bedroom house on this lakeside site. The family conceived the idea for Sugi House to allow for a degree of separation on their trips.
After seeing the Kirimoko Tiny House by Condon Scott Architects, the homeowners engaged architect Barry Condon to bring their new holiday house to life. To Barry, delivering a Japanese aesthetic meant creating something simple and unobtrusive.
“The aim was for a refined, precise and crafted aesthetic. We have used this mindset throughout, allocating only as much space as is required to each function. The timber panelling and alignment have been carefully thought through to extend the sense of space indoors.”
The downstairs kitchen, dining and living area.
The floorplan is tight but carefully considered. The lower floor contains a double-height living and kitchen space separated from the kids’ bathroom and bedroom by the staircase. Upstairs is a double bedroom with ensuite, an office and storage. “Built-in storage spaces were optimized – including shoe racks, hidden cupboards, draws within the steps of the stairs, and built-in shelving in the upstairs loft,” says Barry.
The interiors embody a Japanese, minimalist look, with black fittings and joinery contrasted against the timber linings, a sculptural ceiling fan, and flush cabinetry. The wet room style of the compact bathroom is reminiscent of a Japanese spa with floor-to-ceiling, stone-look tiles.
A brightly-lit open area at the top of the stairs double as a social and play space.
The house also has a strong external materiality, with a singular cladding and roofing material of warm cedar shingles, which has the added benefit of being low maintenance. As the house faces the street, glazing is restrained and aimed towards views to the west of Mt Roy. The southern facade is free of windows to ensure privacy from neighbours as they approach from the accessway. “With some judicious planting on the street, we made the outdoor terrace area quite private, an extension of the living space in the summer with the doors open,” says Barry.
The living space extends onto the terrace for the family to enjoy the outdoors.
Due to a high level of insulation and the house’s small footprint, a Stovax wood fire provides enough heating to cut through even the chilliest of Wanaka’s winter days.
The house was constructed using SIPS panels, employing some Passive House techniques. “SIPs are taped, sealed and wrapped in a secondary layer of building wrap plus plywood to maximize thermal efficiency,” says Barry. “The house and the areas of glazing are orientated to maximize solar gain, with minimal openings on the remaining sides of the house to preserve the thermal envelope. Windows are double glazed low-e glass, argon filled and thermally broken to prevent moisture retention and heat loss.”
The result is a relaxing and stylish home-away-from-home for this jet-setting family, a place to comfortably reconnect with their loved ones on the other side of the world.
The compact design makes for a cozy home away from home.
PROJECT DETAILS
Project Director - Barry Condon
Project Studio - Condon Scott Architects
Location: Wānaka, Otago, New Zealand
Project Size: 90 m2
Completion Date: 2020
Building Levels: 2
Photography: Simon Devitt







