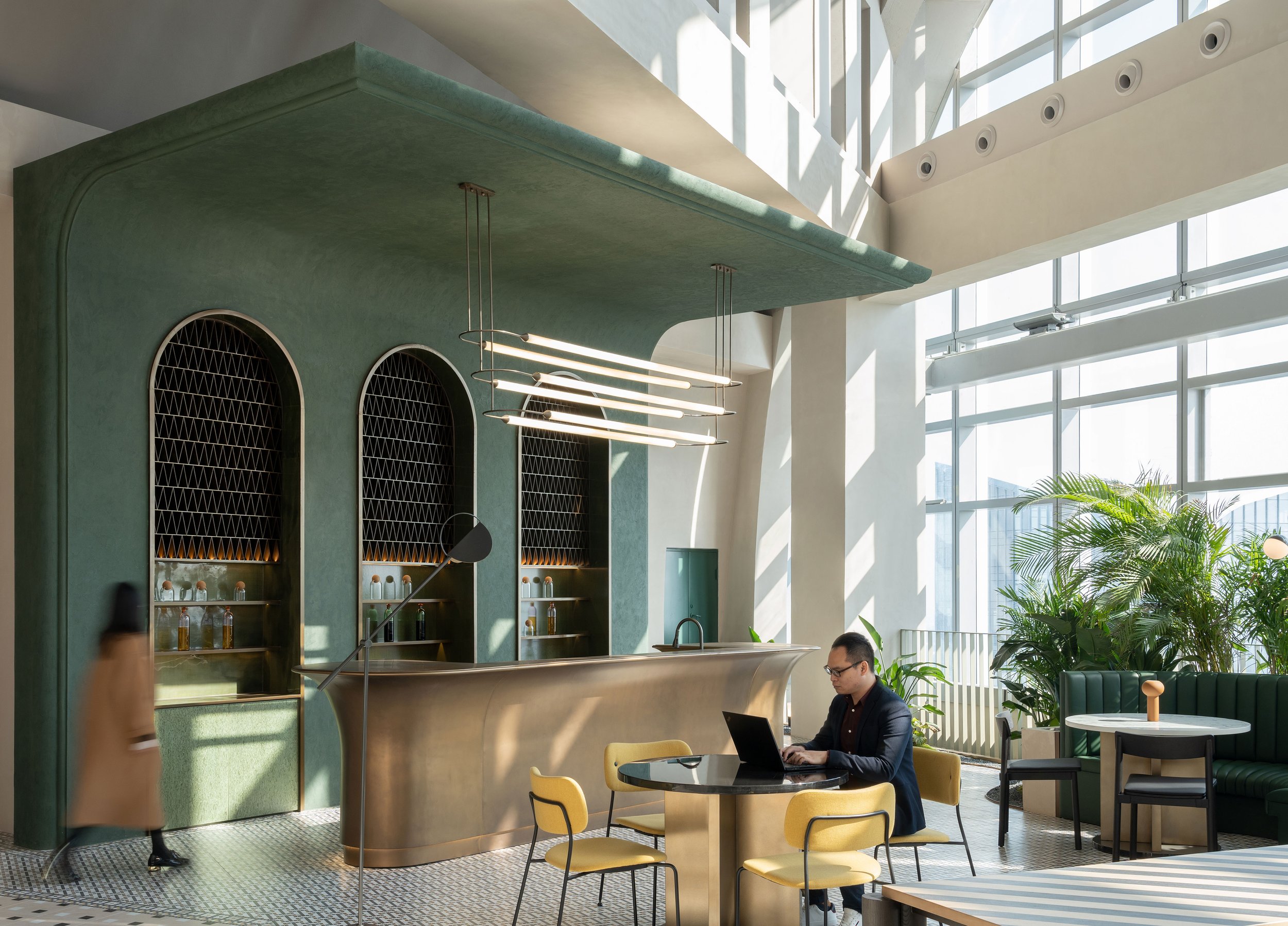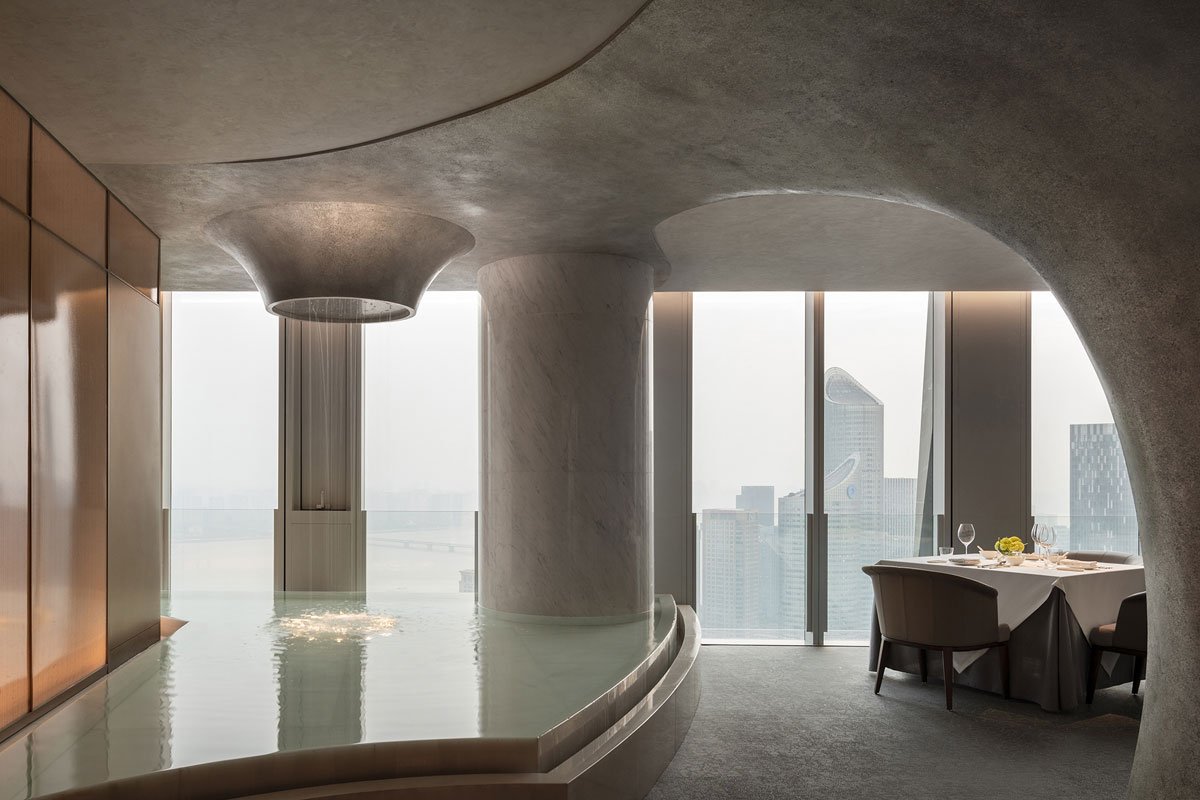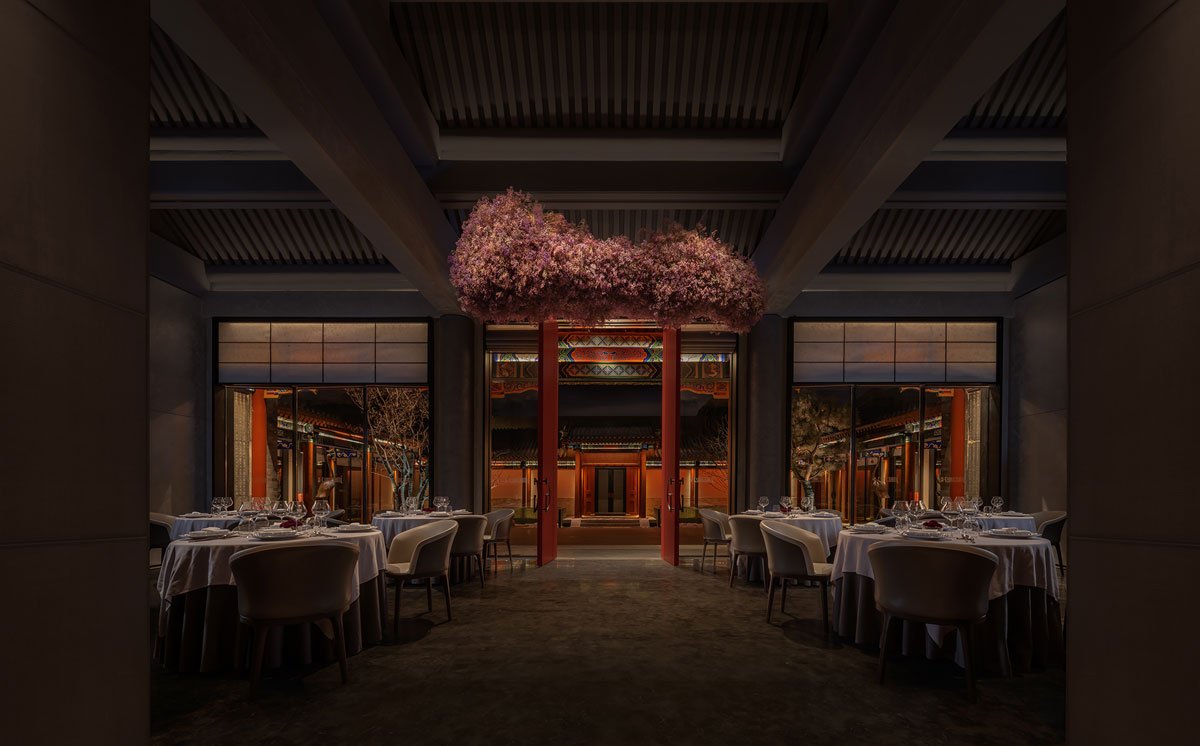TENGDA CENTRE ROOF GARDEN || An Artistic Oasis Above the City - Discovering A Cubism Wonderland

Tengda Center Roof Garden Club, nestled atop a high-rise building in Taizhou, China, exemplifies a harmonious blend of art, leisure, and nature, embodying a metaphor for urban tranquillity and aesthetic splendour.
This architectural project, inspired by the delicate structure of the osmanthus flower and the local mantra of "Seven mountains, one river, and two fields," invites visitors to embark on a surreal journey through a Cubism Wonderland, curated by Lingli, the Head Designer of TALES Creative. The collection of thoughtful social spaces presents an artistic leisure space for residents and visitors alike to gather high above and far away from the busyness of the city.
The Forum Valley viewed from above.
An Exquisite Urban Living Room
As the first project of its kind in Taizhou, Tengda Center integrates art and social spaces, promising an unparalleled experience of art, life, and leisure in an exquisite yet refined urban living room. Lingli, with a painterly touch, leverages the principles of Cubism to weave a rich tapestry of colours and spatial relationships, transforming the space into a living canvas that mirrors the forms of mountains, seas, and waters in its varied areas: the Leisure Garden, Forum Valley, Exhibition Space, and a secluded Tea Room.
A Canvas of Spaces and Experiences
A design concept inspired by Georges Braque's "Little Harbor in Normandy" welcomes guests as they pass through the Entrance Hallway. Symbolizing Tengda Enterprises' entrepreneurial spirit and aspirations, the sculpted staircase and levitating rounded acrylic chandeliers narrate a story of navigating through the tumultuous seas of the marketplace, aspiring to reach towering heights of success.
The expansive and open social space encourages connection if enjoying the environment with others, and reflection is visiting solo.
The Courtyard, drawing inspiration from Marc Chagall's "I and the Village," presents a visually stimulating environment where nature and abstraction coalesce. Amidst the blue curtains, pink décor, and uniquely shaped furniture, visitors are enveloped in a creative, abstract visual feast reflective of a whimsical artistic panorama.
Zen, Yoga, and Serenity
Elegance and charm pervade the Zen Yoga area, inspired by Picasso's "Jacqueline with Flowers." Amidst the tranquillity of plant life, yoga practitioners find a serene space to connect breath and body, embodying a moment of mindful silence and internal peace juxtaposed against the urban hustle below.
The yoga space bathed in natural light offers a relaxing haven for practitioners to melt away their stress.
Forum Valley: A Social Haven
Meander through the Forum Valley, where the undulating form mirrors natural valleys, enveloped by a plethora of green plants and vibrant flowers. Here, light and shadow dance in a mesmerizing interplay, reminiscent of Georges Braque's "Castle at La Roche-Guyon," providing an inspiring and creative setting for relaxation and socialization.
A Café in the Garden
In the Garden Café, visitors are enveloped by an ambience that echoes Georges Braque's "Fruit Dish and Glass." Black and yellow ochre floor tiles, round tables, and cushioned yellow chairs amidst tropical plants offer a sensory delight. The open seating area is designed to host intimate conversations huddled around the individual seats and group engagements where participants can freely gather on various steps.
The flooring designs help to delineate the various social spaces.
The Resplendent Roof Bar
The Roof Bar, a stage for bartenders, mesmerizes with a warmly lit atmosphere and a colour palette reminiscent of wheat fields and freshly brewed beer, evoking a lush richness akin to the atmosphere in Braque's painting "Houses at l'Estaque."
The team chose rich colours and lush materials for the bar.
VIP Lift Lobby: A Symbol of Aspiration
The VIP Lobby, inspired by "Abstraction (Guitar and Glass)" by Juan Gris, symbolizes a yearning for leisure and an enhanced life, embodying Tengda's vision to elevate life quality through impeccable infrastructure and distinguished environments.
The Shen, Hui, and Mang Lounges
Venture through the Shen, Hui, and Mang Lounges, each offering a unique blend of aesthetic and functional design. The Shen Lounge provides a base for proper traditional tea-tasting. On the other hand, the Hui Lounge, with its immaculate decorations and unique floral fragrance, is intended as a reception and rest area, and, finally, a private space in the Mang Pavilion is designated for more formal meetings.
Enjoy a traditional tea tasting in the Shen Lounge.
Each of the lounges offer a distinct social atmosphere to cater to any occasion.
Exhibition Space: A Symphony of Forms and Colors
In the Exhibition space, Juan Gris's painting "Violin and Guitar" is brought to life through repeated geometric forms and colours, creating an architectural rhythm that resonates with the flow and timing of music, while transparent frames invite guests to explore visions of the future.
Through inspiration derived from pivotal cubist art, TALES Creative has crafted spaces that are not only bathed in sunlight and rich in sensory experiences but also evoke pleasant feelings and emotions, aligning with Tengda's motto of "Imagining a better life." The Tengda Center Roof Garden Club is an artistic leisure space for visitors to experience a unique intersection of art, nature, and urban life amidst the sky-high tranquillity above Taizhou.
Taizhou Centre. Photo Credit: Studio SZ
PROJECT DETAILS
Project Name: Tengda Center Roof Garden
Project Type: Exhibition hall, Mixed Use
Project Address: 34th floor, Tengda Center, Taizhou City, Zhejiang Province
Client: Taizhou Tengda Construction Group
Designer: TALES Creative
Project Design: 2021
Completion: 2022
Principal Designer: Lingli Gao
Design Team: Jessie Wang
Design Consultants: Yangchuan Construction
Contractor: Tengda Construction Group Co., Ltd.
MEP Consultant: Tengda Construction Group
Lighting Consultant: Zhongshan Artemis House&co.es
Quantity Surveyor: Tengda Construction Group
Selected Subcontractors: Shenzhen Yiniweizhu Home Design Co., Ltd.
Indoor Area: 1132㎡
Architecture Height (Max): 15m
Photography Copyright: Studio SZ
Materials: Ceramic tile, micro cement, terrazzo, paint, stained glass






