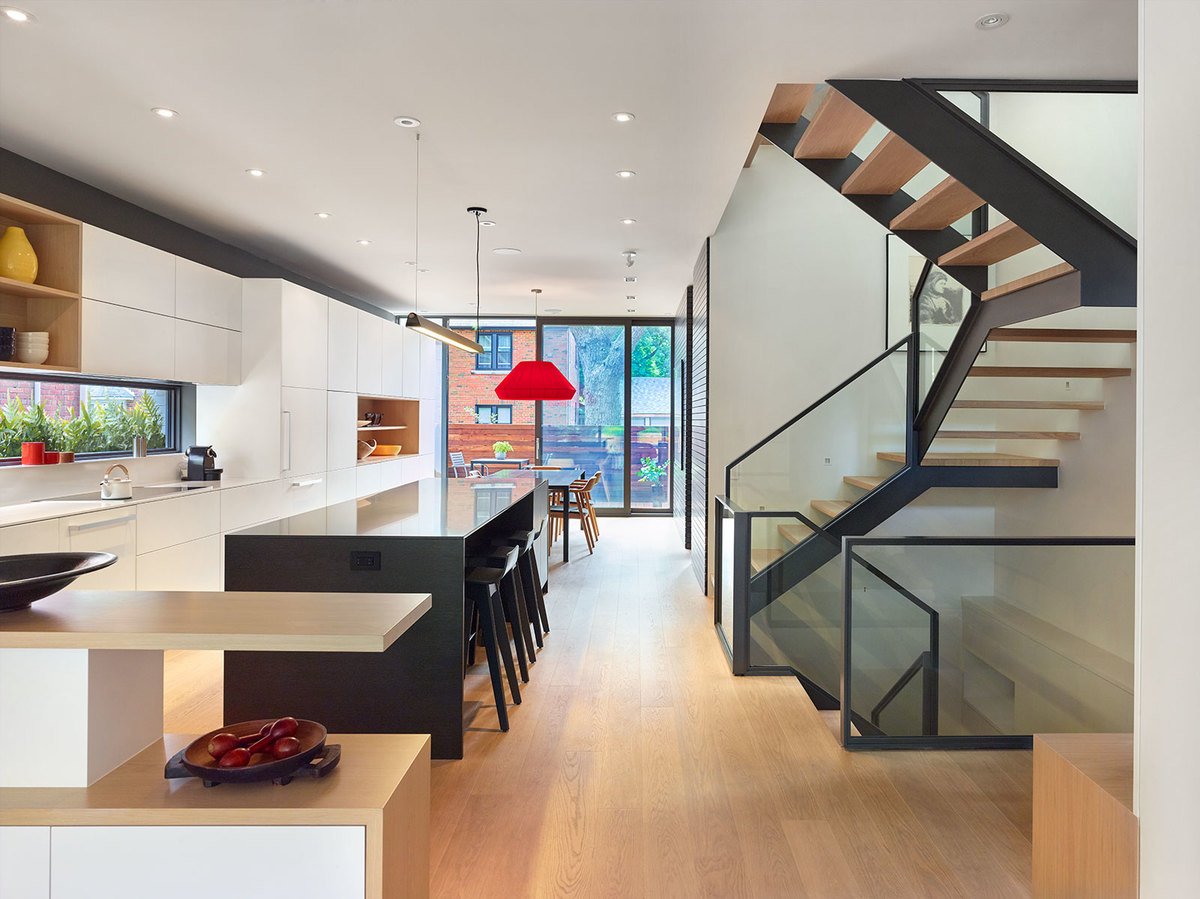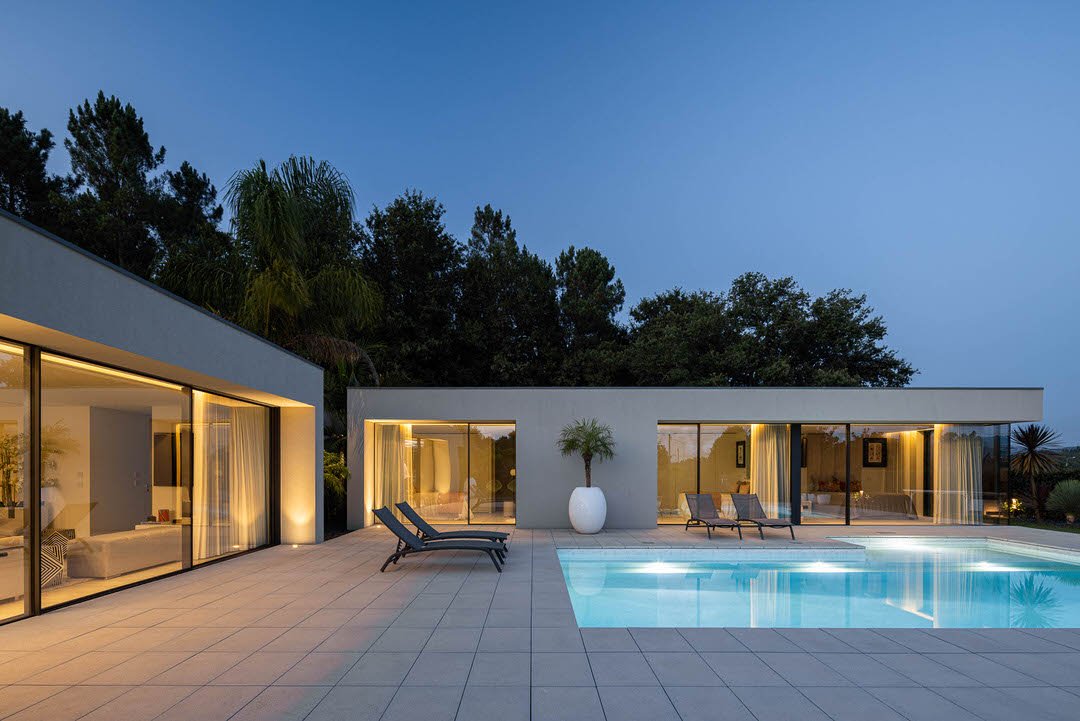BASECAMP || Crafting Sustainable Family Memories Amidst Big Sky, Montana’s Stunning Natural Landscape

Tucked into the verdant embrace of Moonlight Basin, Basecamp, a mountain retreat in Big Sky, Montana, beckons a family originally from the bustling environment of Manhattan into its serene and nature-enveloped arms.
Designed with the intent to foster familial bonds and echo the treasured experiences of a childhood connected to nature, Basecamp manifests a gentle blend of personal memories and modern aesthetic. Rising amidst the dense fir and pine trees, this 7,500-square-foot home not only serves as a gateway to numerous outdoor activities such as skiing, fishing, and hiking but also as a warm space where every room offers an invitation to the natural world just beyond its walls.
The house, sited in a sub-alpine, thickly wooded area, underscores a commitment to minimal environmental disruption and a maximization of the picturesque views it is privy to. The elongated, linear plan of the house is gracefully punctuated by two wings that reach into the landscape, cradling dramatic views and encapsulating a semi-sheltered outdoor space, almost as if holding nature in a gentle embrace. The double-sided glass corridor, linking the wings on the upper level, creates a porous, transparent heart within the home, inviting an interplay of indoor and outdoor energies.
A glass walkway connects the two wings of the home.
At Basecamp, the drive for sustainability is woven intricately into the design narrative. Local material sourcing, high-performance windows, a robustly insulated envelope, and an abundance of natural light are just a few aspects that nod towards a mindful, eco-conscious design. This Montana retreat is mindful of the physical landscape it occupies and also of the future of our planet.
Guiding the family towards communal living spaces, the bedrooms, modest in size, are nestled on the lower level. In contrast, the main living areas are elevated to give the inhabitants sweeping, almost ethereal views of Ulery’s Lake and the Spanish Peaks. The continuous presence of nature, be it through the treetop views from the dining space or the breezy connectivity between indoor entertaining areas and outdoor spaces, ensures a perpetual dialogue between the home and its lush surroundings.
The social spaces are elevated to offer sweeping views of the natural surroundings.
Interior design choices within the home mirror the family’s unique identity while paying homage to the surrounding natural beauty. Continuous hemlock soffits weaving from exterior to interior, white oak, polished concrete floors underfoot in living areas, and dark walnut casework adorning the kitchen, come together to form a harmoniously elemental material palette.
Furnishings within the home echo nature’s colour palette, employing deep reds and oranges, rich leathers, and textural fabrics and rugs to summon an eternal autumnal landscape indoors. Marrying the family’s urban and natural locales, a personal art collection sources pieces from both the local area and New York City, seamlessly uniting two worlds within the comforting confines of Basecamp.
Underneath the calming vistas of Big Sky, Basecamp, more than a home, becomes a conduit through which a family rekindles their bond with nature and each other, merging modern, eco-conscious design with a heartfelt homage to the natural world. It tells a story of balance, wherein contemporary architecture and nature converse in a language that is silently impactful, creating a space where memories, much like the ones that inspired its creation, can be crafted amidst the quiet and spectacular beauty of Montana’s wild heart.
The perfect spot to relax with a hot cup of tea during golden hour.
Project Team
Architecture and Interior Design: CLB Architects | Instagram
Builder: Highline Partners
Landscape: Field Studio
Structural: KL&A
Lighting: Helius
CLB Design Team
Architecture: Kevin Burke, Sam Ankeny, Mark McPhie
Interior Design: Sarah Kennedy, Maria James, Libby Erker, Sydney Millyard
Photography










