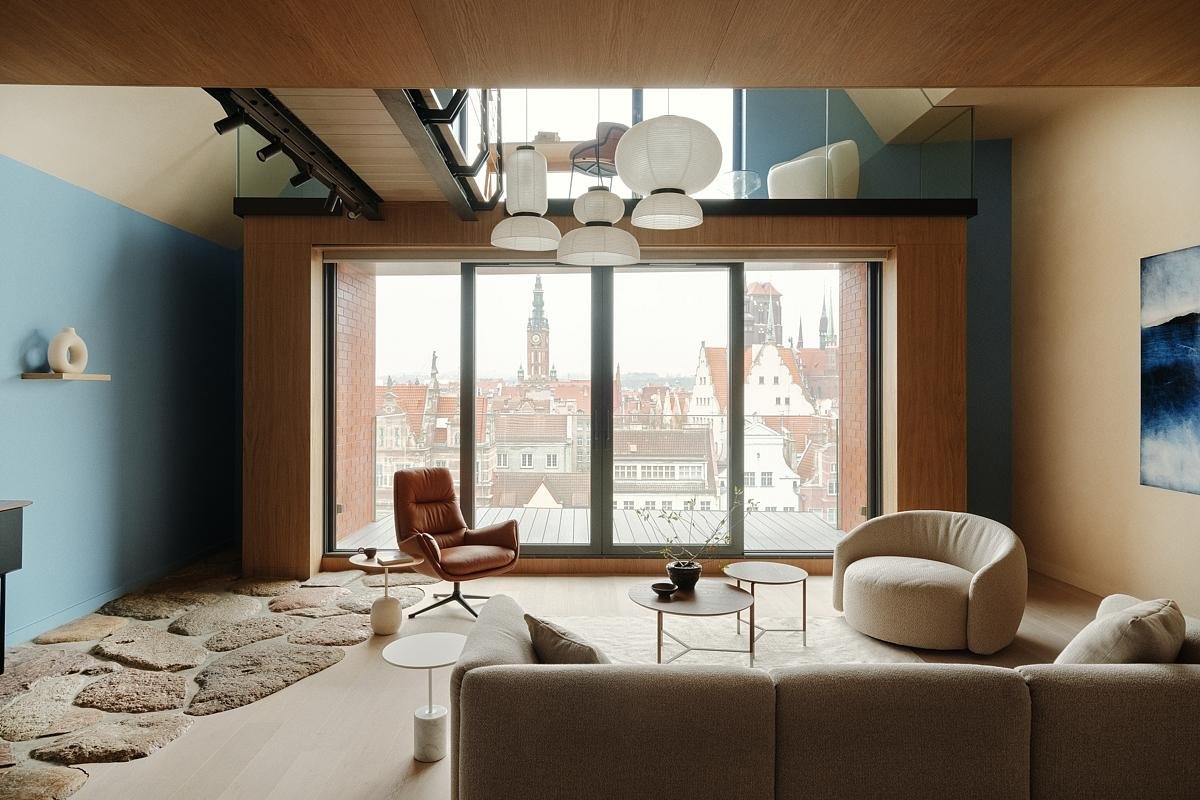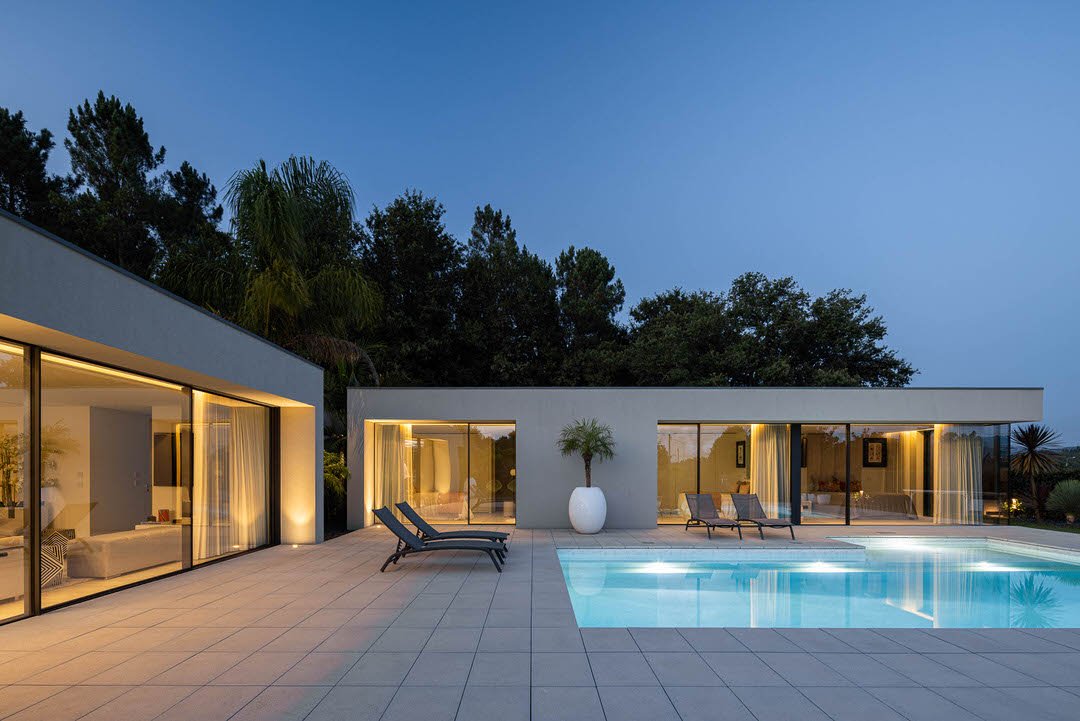REVIVING TRADITION WITH MODERN FLAIR || An Elegant Transformation in Corstorphine, Edinburgh

Amid the serene landscapes of Corstorphine in Edinburgh lies a transformed home, echoing the essence of modern, open-plan living.
This mid-century terraced house, refurbished by AGORA, has metamorphosed from a space of separation into a dwelling that welcomes unity and togetherness.
One major challenge the original design presented was the fragmented layout, forcing the family to exist in separate zones. The revamped design focused on creating an L-shaped living area that faces the back garden, creating an all-inclusive atmosphere and allowing light to pour in, seamlessly connecting indoor and outdoor spaces.
What was once a narrow kitchen at the front of the house now serves a dual purpose: a home office and a spare bedroom. The strategic redesign also introduced a snug at the core of the layout, accentuated by a focal fireplace, bridging the gap between the warmth of tradition and the sleekness of modernity.
The kitchen, dining and living area are interconnected with the revised open-plan layout, allowing natural light to fill the entire social space.
Shifting the kitchen and dining areas to the rear, AGORA ensured that they became the heart and soul of the house. The meticulous placement of bi-fold doors and a picturesque garden window amplifies the infusion of light and enhances the feeling of expansiveness.
When it comes to the kitchen, the term "less is more" rings true. The cabinetry, designed by Archispek, veers away from overt display, camouflaging appliances behind tall oak doors. The sink finds its niche within a central alcove, while an oak-lined window seat, framed by ceiling-high shelves, offers a stylish yet functional touch, showcasing the homeowners' cherished items.
The garden window provides a snug spot to enjoy a cup of coffee.
The choice of materials and finishes speaks volumes about the attention to detail. The oak herringbone flooring from Ted Todd runs consistently throughout the ground floor, complemented by a harmonious colour palette of greens and pinks - observed in the kitchen units, wall paint from Lick, and exquisite steelwork. These hues also resonate in the soft furnishings, adding a touch of elegance.
The harmonious pink and green colour palette is reflected in the cabinetry and furnishings.
Furthermore, the employment of minimalistic details, such as flush skirtings, frameless doors, and discreet switches by Corston Architectural Detail, play a pivotal role in expanding the visual breadth of the space. The result is a serene, expansive environment perfect for hosting and equally inviting for those intimate moments by the fire.
For those looking to bring a fresh perspective to their living spaces, considering the harmony of design and functionality is paramount. And as this Edinburgh home demonstrates, any space can be transformed into an oasis of comfort and style with the right vision.
PROJECT DETAILS
Architect: AGORA architecture + design
Project Type: Residential interiors
Client: A family of 4
Completion: February 2022
Photographer: Alix Macintosh
Main contractor: Platinum Property Services
Structural Engineer: Structural Design Consultants







