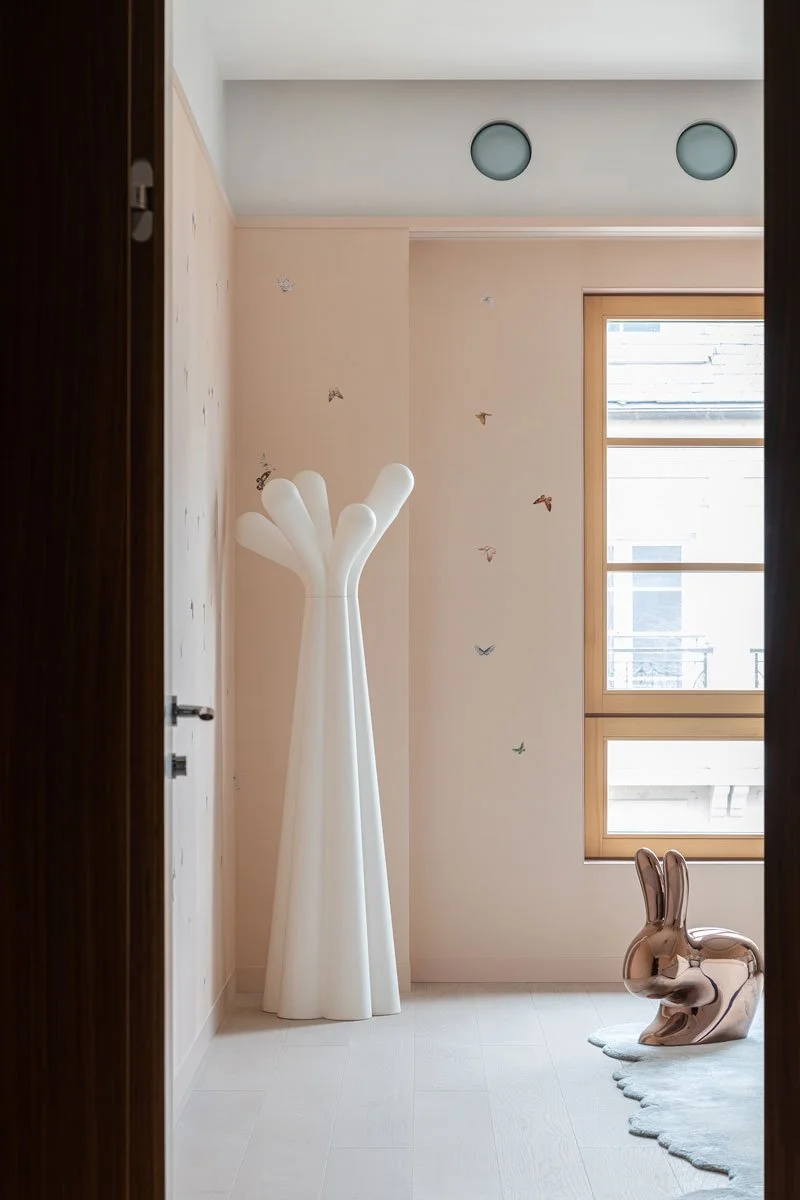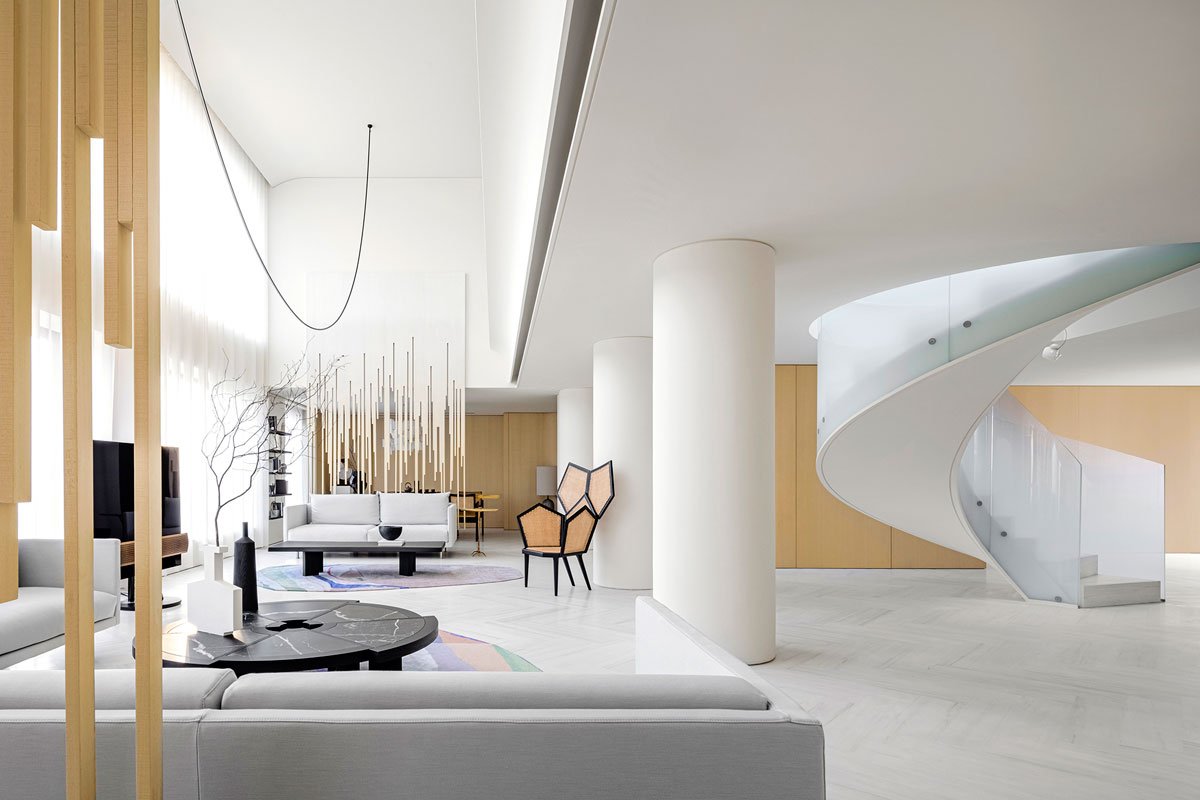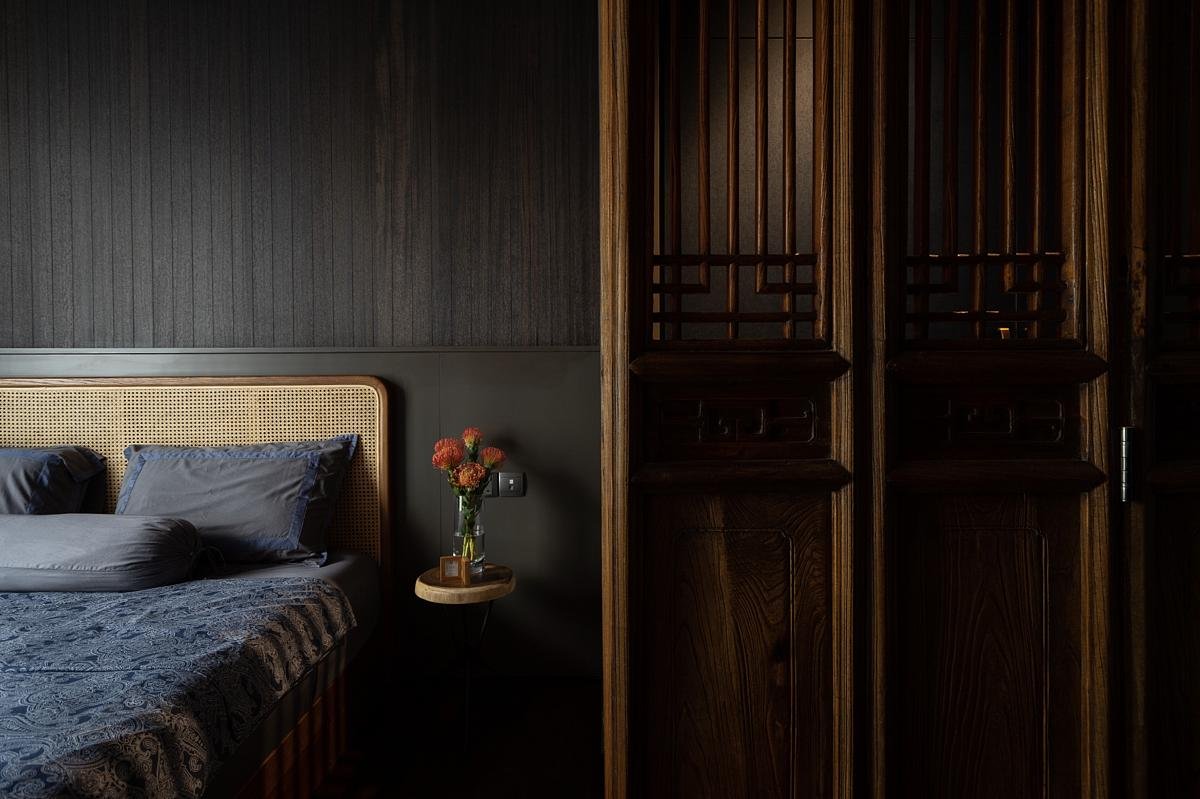EVD VILLA || Explore The Qingxi Garden Villa in Shanghai Where Modern Meets Tradition

A new paradigm in interior design has emerged in the tranquil precincts of Qingxi Garden on the western fringes of Shanghai.
EVD's latest creation - a 1,500-square-meter villa designed for a young family - is a testament to the harmonious confluence of heritage and contemporary vogue. Through a masterful blend of diverse aesthetic sensibilities, the villa articulates the lifestyle choices of the younger generation.
White predominates the interior landscape, offering a vast canvas that intrigues with its limitless design potential. As one steps into the entrance foyer, the initial visuals are arresting. The dance between the defining twists of the spiral staircase and the pure essence of natural walnut wood strikes a balance, transporting inhabitants into a home that resonates with artistic flair.
Walnut walls and the spiral staircase establish an impactful visual for guests at the entrance.
The arched skylight draws in natural light to the double-height living area.
But this villa isn’t just about aesthetics; it’s a living, breathing space. The first basement floor emerges as the pulsating heart of leisure and camaraderie. Here, families congregate, share stories, host guests, and revel in the joys of life. The eclectic choice of materials here conjures an ambience that is both artful and welcoming.
One of the home's crowning jewels is the double-height living room. The arched zenith bathes the room in a semicircular embrace of sunlight, reminiscent of standing beneath a celestial dome. This vastness seamlessly melds with an adjoining outdoor terrace, all underlined by an array of art pieces that bridge the East and West.
The ground floor living area features vibrant art pieces that add character to the home.
The main living quarters on the first floor are remarkable in their fluidity. Shelving and walls, free from the confines of doors, carve out distinct spaces - be it the Western kitchen island that bridges culinary traditions, or the organically combined dining set-up that promotes unhindered socializing. The emphasis on detail is palpable; from traditional crafts to bespoke furniture, the objective is clear - to manifest a life of modern elegance for its residents.
The living quarters are separated using shelving to maintain a fluidity to the space.
The attic features a unique pitched roof and a relaxing social space surrounded by artwork.
Connectivity is a cornerstone of this home. EVD's ingenious interventions have obliterated the confines of a single circulatory path. From the attic to the basements, a labyrinth of routes weaves through the villa, with a central spiral staircase acting as a focal point, ensuring that the space never succumbs to monotony.
In the villa's attic, there's an unmistakable aura of a contemporary art gallery. Marble veneers juxtapose with wooden floorings, presenting a serene alcove for reflection. Here, bathed in the luminescence of a skylight, residents find solace amidst the juxtaposition of inky black and warm wood tones.
The master bedroom is presented as a suite with a living area and entertainment and storage system.
Venturing into the bedroom section, the master suite emerges as a realm unto itself. Every element, from bedding to bespoke furniture, embodies a harmony between art and life, conjuring a cocoon of tranquil rest. But the true marvel lies in the children’s activity room. Amidst playful monkey-shaped lighting and artful wall collages, it's a realm of inspiration, fostering genuine interactions between parent and child.
The master bedroom features a tranquil, muted palette to encourage a good night’s rest.
EVD's villa in Qingxi Garden is more than just an interior design project; it's an odyssey through art, culture, and life's many splendors. In every nook and cranny, there lies a tale of creativity, an embrace of traditions, and the unfettered spirit of the modern age.
PROJECT DETAILS
Project name: Villa in Western Suburb of Shanghai
Project area: 1,500 sqm
Location: Shanghai
Completion time: 2022
Design firm: EVD
Furnishings brands: LIAIGRE, B&B, Poltrona Frau, Moooi, Seletti, Artemide, Catellani&Smith
Main building materials: customized stone, textured coating, bespoke terrazzo, wallpaper, furniture (MULI, Rimadesio, BISAZZA)
Photography: One Thousand Degrees Image, Hao Liyun









