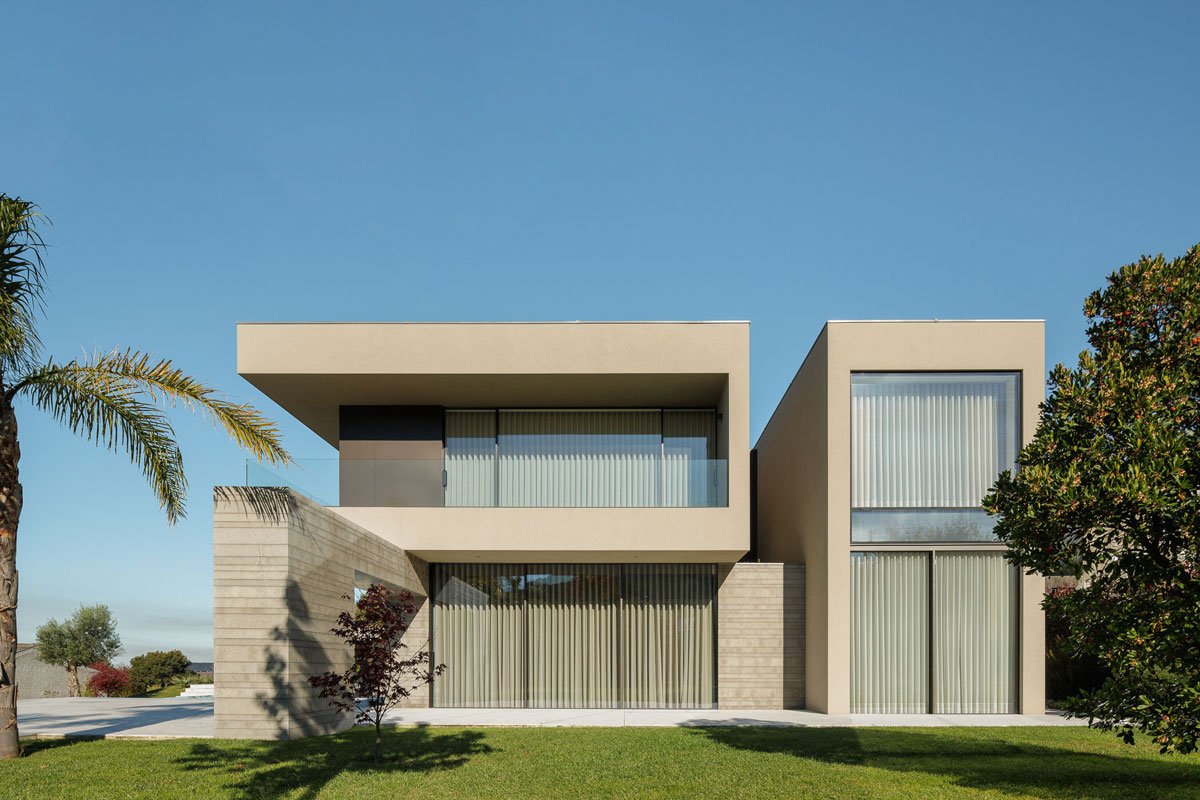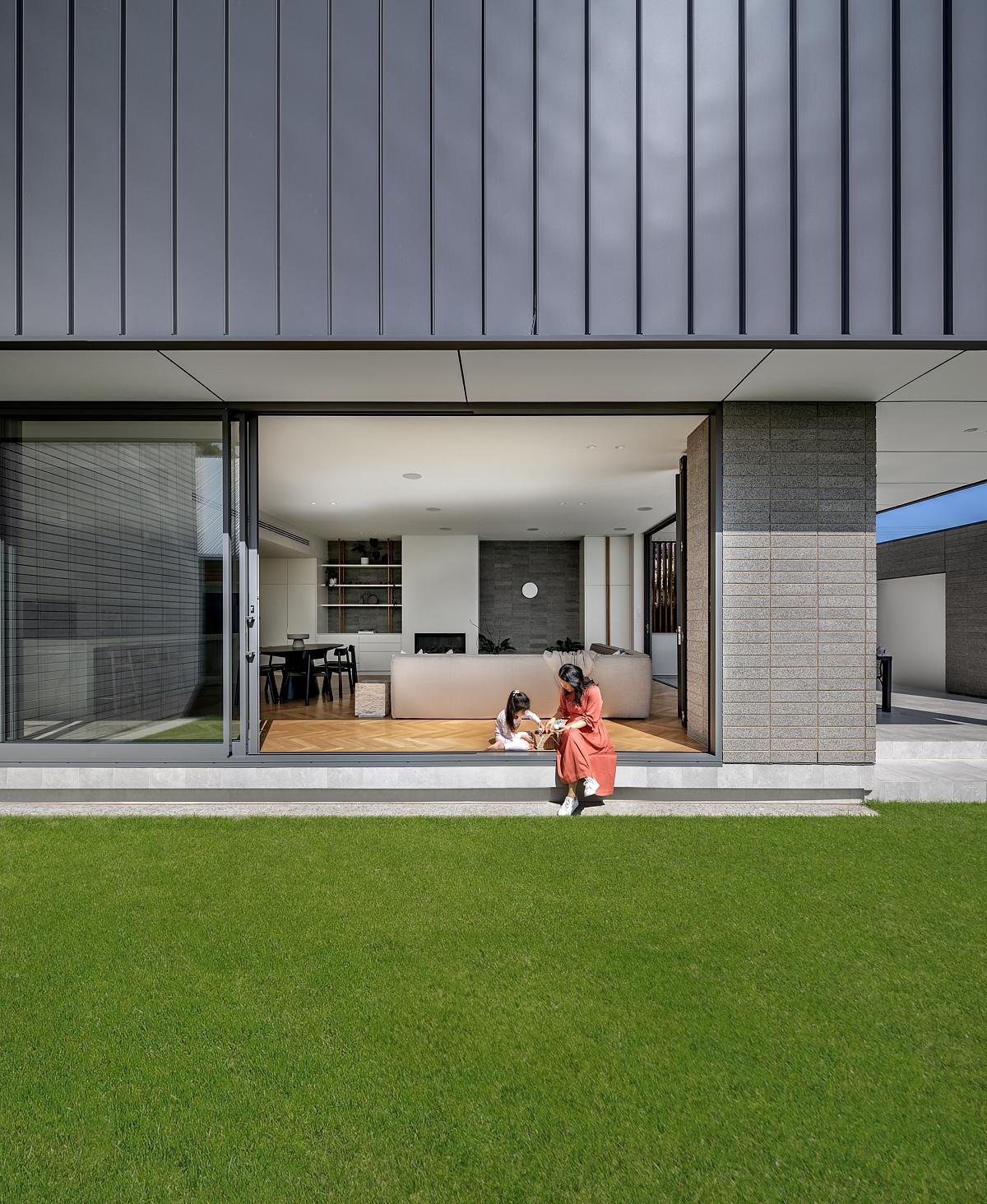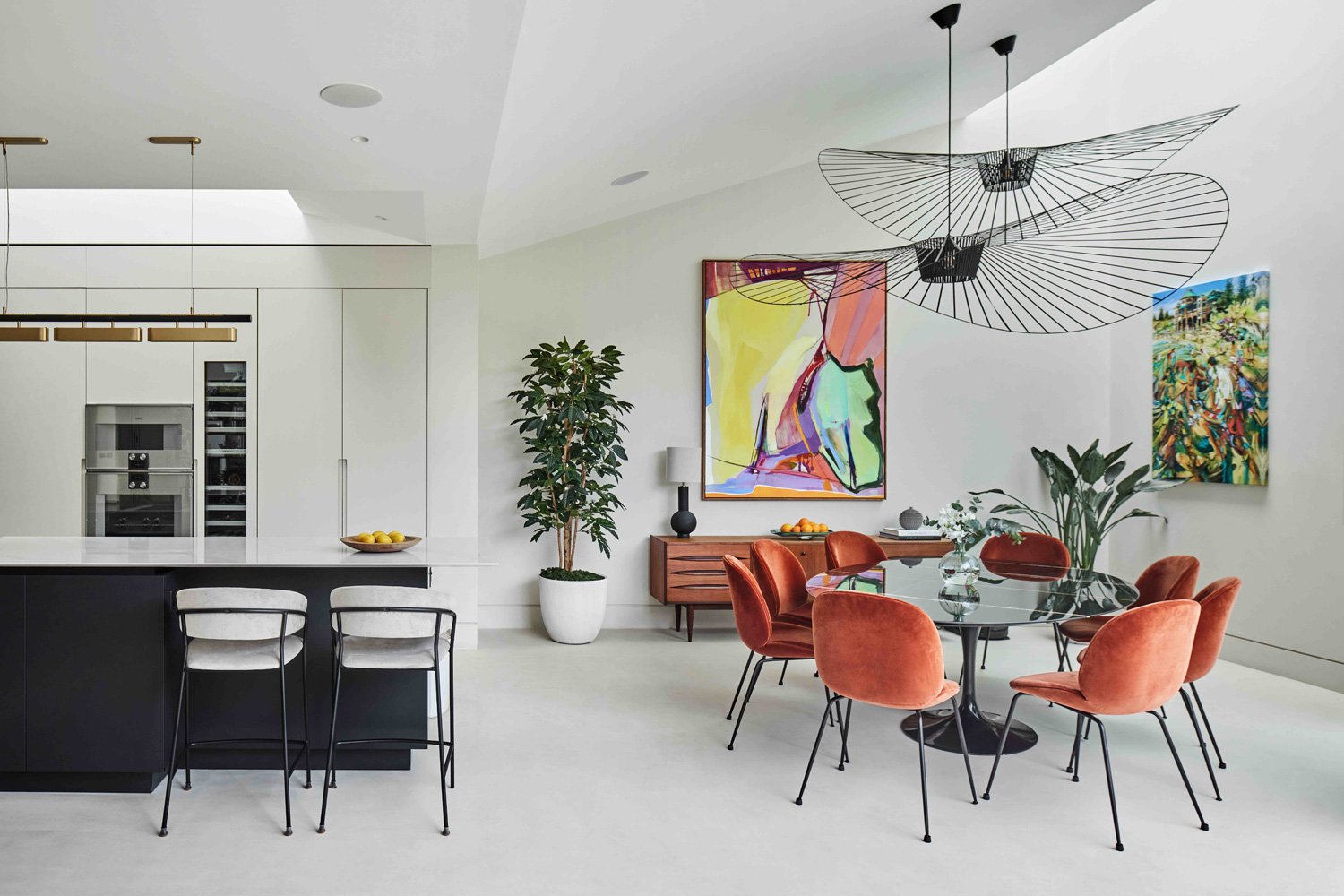DOLPHIN SANDS STUDIO || An Oceanside Studio Offering Room to Breathe

Picture yourself looking through a slide-viewer.
This was the original concept for Dolphin Sands Studio, based on the form of a slide-viewer held up to your eye and focusing on the view across Great Oyster Bay to the Freycinet Peninsula. Another guiding idea was that of a solid tent — a structure that provided the shelter required on such an exposed site while maintaining the immediacy of the surrounding and greater landscape.
A tranquil escape nestled in nature’s embrace.
The structure is elevated above the dunes to allow vegetation to grow and fauna to pass through unrestricted.
The structure was designed to minimize disturbance to the site. There were several challenges, such as resolving the issue of how to establish required services on the secluded site — driveway, water tank, mains power and wastewater — in a way that minimized disturbance and retained the dominance of the landscape.
The driveway is kept to the road edge and forms a loop, to avoid broad turning areas; the water tank, for domestic supply and fire-fighting, is buried beneath the driveway, to further limit site disturbance.
The Studio, while located close to the road to minimize incursion into the site, is accessed via a path that works with the existing contours, closely wrapping a dune, to create separation and privacy.
The structure is lifted above the dunes, to allow it to float above the vegetation and allow fauna (aka snakes) to move about unrestricted.
A comfortable cushioned seating nook by the window is the ideal spot to enjoy a morning coffee or meditate.
While the tiny building may appear to be an effortless, small footprint, the scope commanded a significant investment to make it so; the electricity connection, buried water tank, and wastewater system required careful planning to render them invisible. The Surefoot footing system avoids concrete and minimizes site disturbance; the OSB lining avoids plasterboard while using production waste; the black limestone pavers, used for the flooring, add a beautiful thermal mass inside a well-sealed, insulated envelope.
The end result is a beautiful work of art standing at the edge of the Southern Ocean. The journey of travelling to this oceanside studio and residence is an act of shedding one’s stress and distractions. From landing in Tassie, driving the coast road, arriving on-site and walking the winding path to the Studio, the mind quiets from the noise and demands of everyday life, allowing one to revel in the serenity of peace and calm.
Both the kitchen and bed are oriented towards the large window facing the ocean.
Black limestone and gold hardware in the bathroom adds a modern, polished look to this oceanside residence.
The bed and kitchen are both oriented towards the ocean, with a cushioned seating nook by the window so one can take advantage of the natural light pouring into the residence. The material palette of dominantly wood with black limestone and gold accents, such as the drawer pulls, kitchen faucet and bathroom hardware, create a modern yet cozy feeling.
Foldable glass doors open to a spacious wooden deck, where one can sit to gaze at the sunset or rise off with the outdoor shower after a dip in the ocean. Dolphin Sands Studio brings one ever closer to nature for those seeking refuge and retreat.
An idyllic setting for rest and relaxation.
PROJECT DETAILS
Project Team: Matt Williams Architects
Project Size: 36 m2
Site Size: 2000 m2
Completion Date: 2021
Building levels: 1
Photography: Adam Gibson






