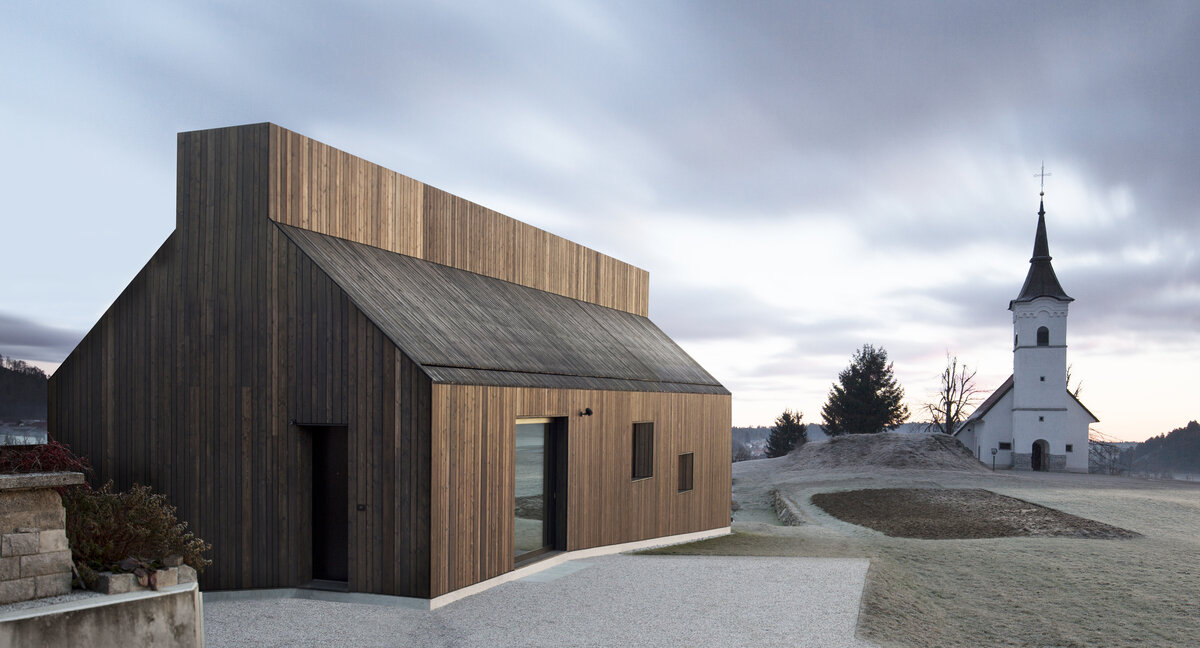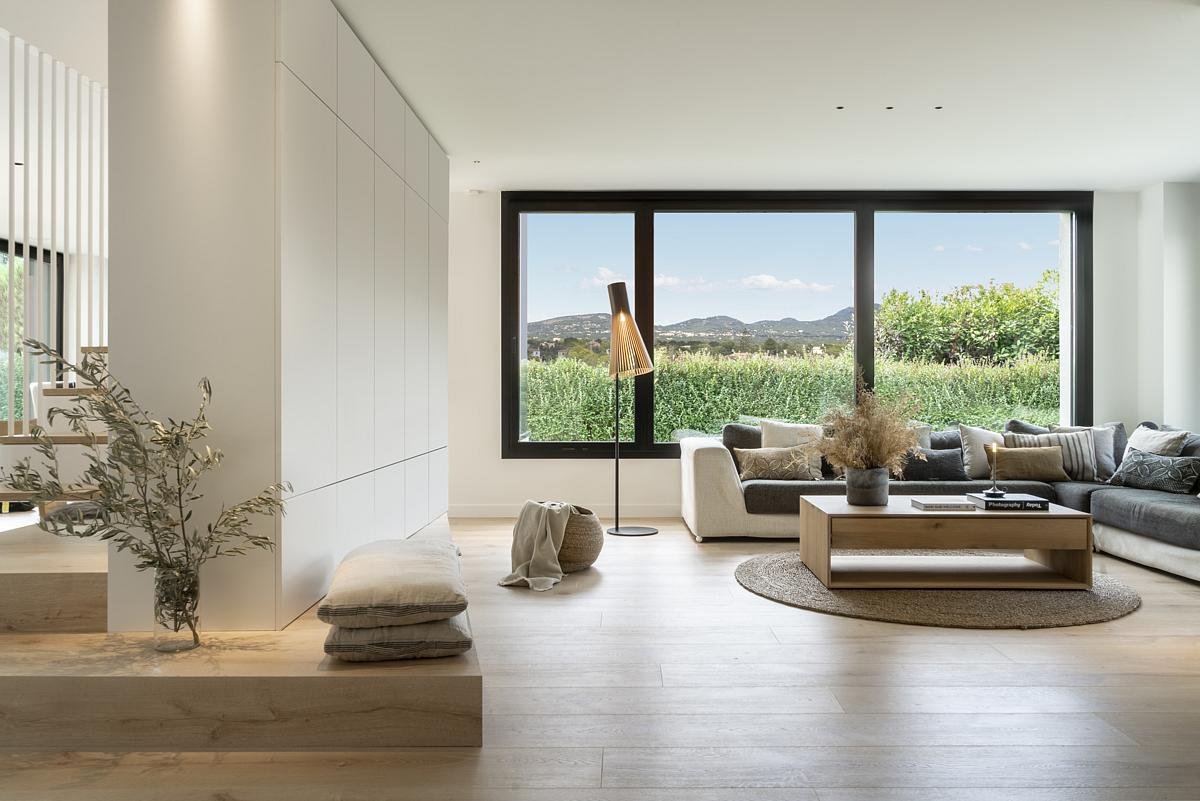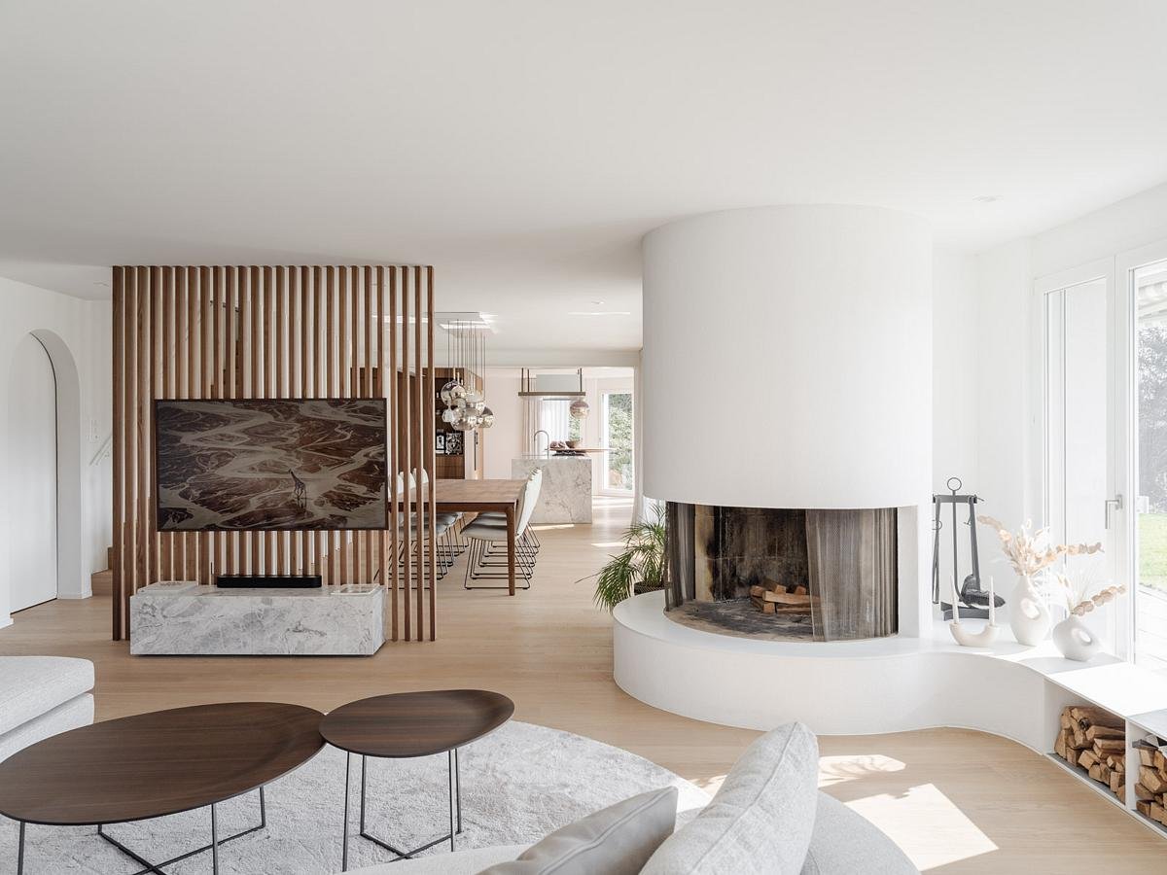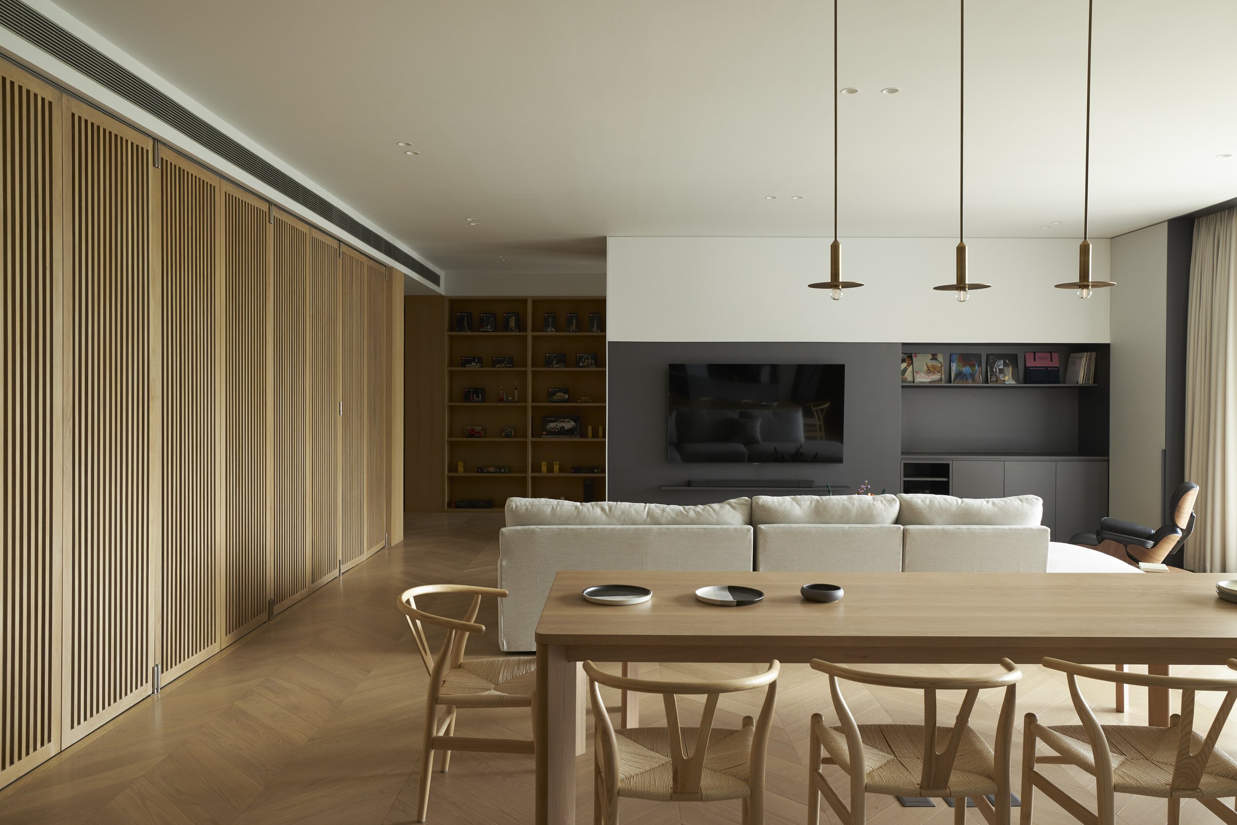RUMA PERMATA || Take a Page from This Indonesian Apartment Redesign to Declutter Your Home
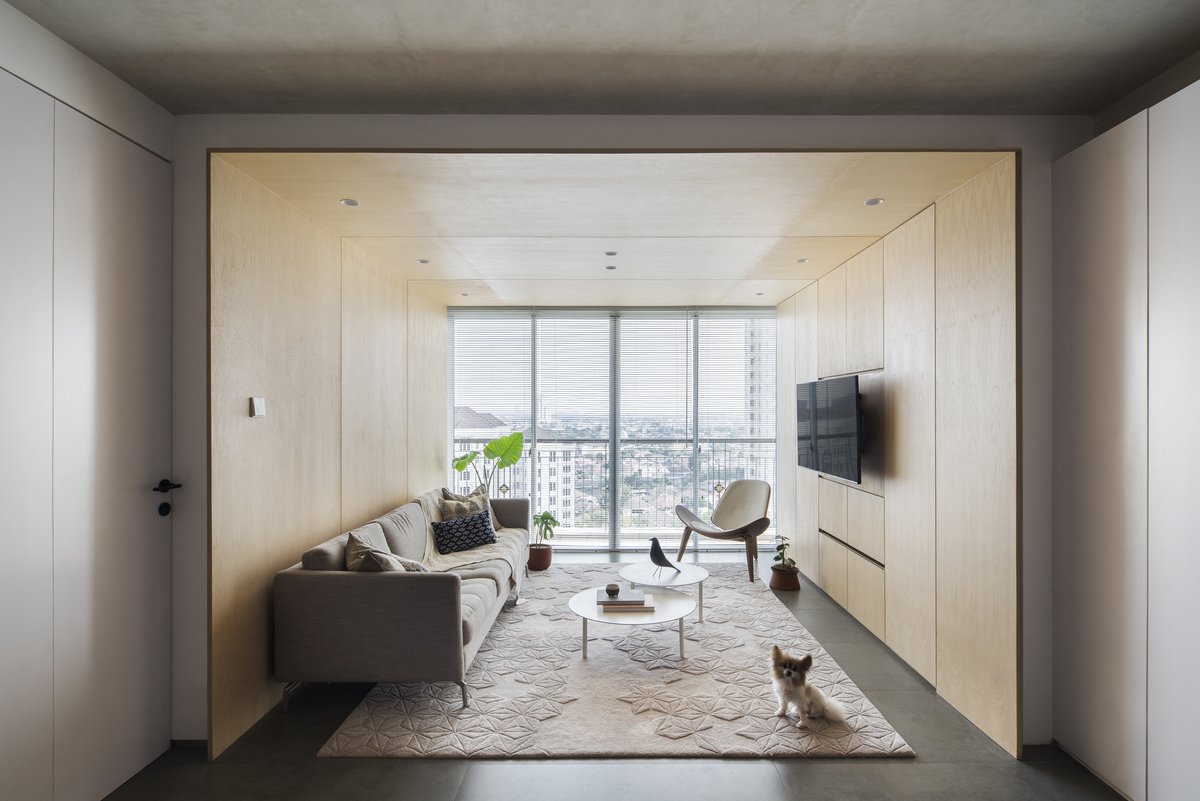
Our homes inevitably become more cluttered as we accumulate more things over the years.
There are likely lots of items you would attach sentimental value to. The art piece you bought home from France. The stuffed toys from Seoul. The book you picked up from a bookshop in Porto. Eventually, our homes run out of storage space. What can you do? You can take a page from the RUMA PERMATA project by Sontani + Partners in Indonesia.
The project takes a 20-year-old apartment in Indonesia that was dark and cluttered and transformed it into a brightly-lit, spacious home with a minimalist design focused on creating as much storage space as possible. The home is located in a busy metropolitan area and is inhabited by a young and their newborn, thus, they wished for a comfortable living space that would instill a sense of calm.
The first step was to demolish several walls in the apartment to bring in more natural light and airflow. A minimal material palette and earthy colour palette provide a soothing backdrop for the family, while storage built into every room helps to declutter the space. All built-in cabinets are handleless and camouflaged as wall panelling to seamlessly integrate them with the rooms.
From the raised bed with hidden storage underneath to the sleek closets lining the hallway and the entertainment wall surrounded with in-wall storage. Everything on the floor, sofa, and kitchen counter can now be kept out of sight. The use of light Sungkai wood and clean white walls and finishes makes the interior space easy on the eyes and adds a sense of spaciousness.
Light Sungkai wood and crisp white walls evoke a sense of calm.
All cabinets are handleless for a sleek look throughout the home.
Even the bedroom features lots of closet space to minimize clutter.
The bed on a raised platform provided additional storage space underneath.
Doors slide and open to reveal the laundry area.
PROJECT DETAILS
Project Size: 100 m2
Site Size: 100 m2
Completion Date: 2020
Building Levels: 1
Photography: Ernest Theofilus
PROJECT TEAM
Architect: Sontani + Partners
Builder: PT. Bangun Wahana Graha

