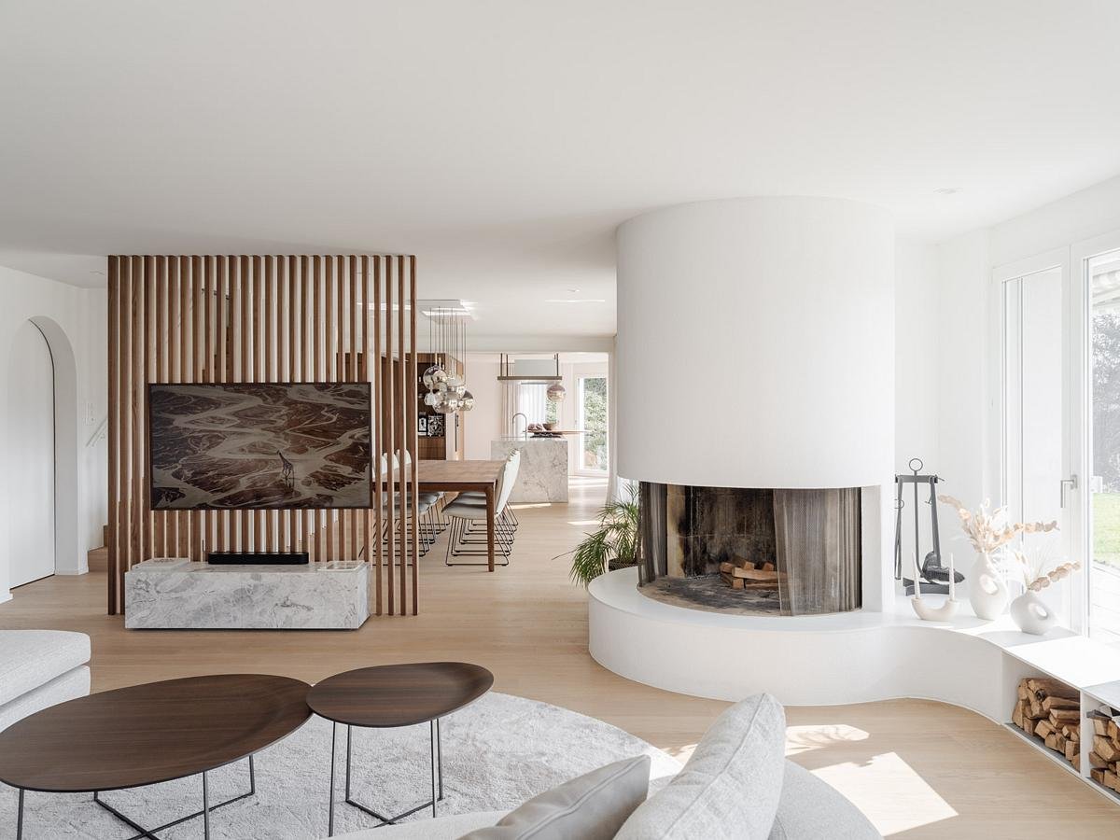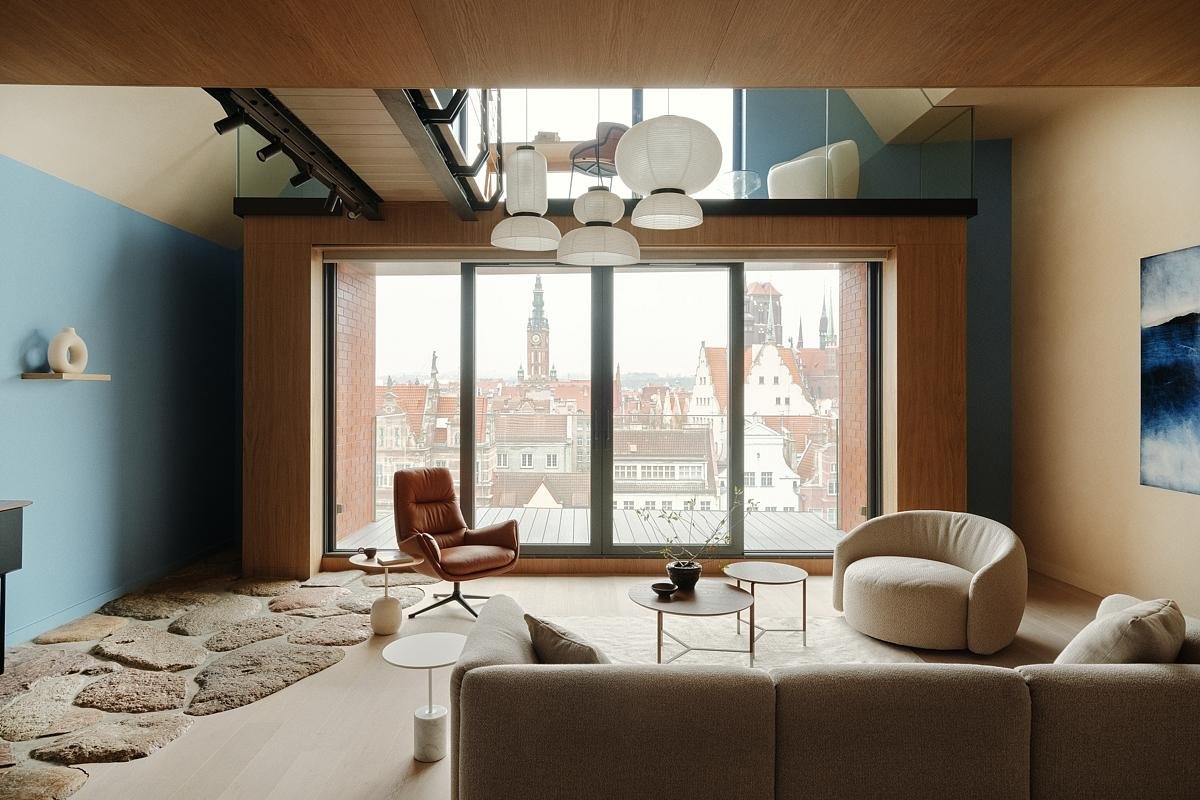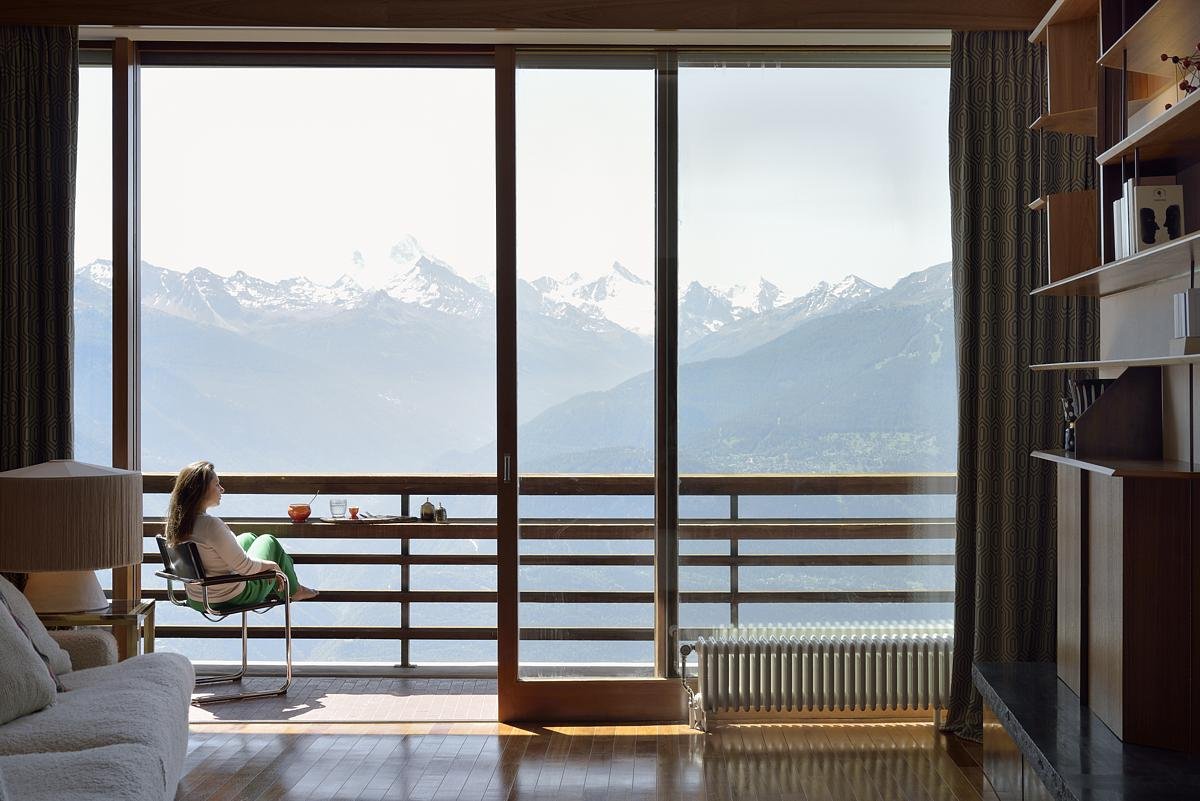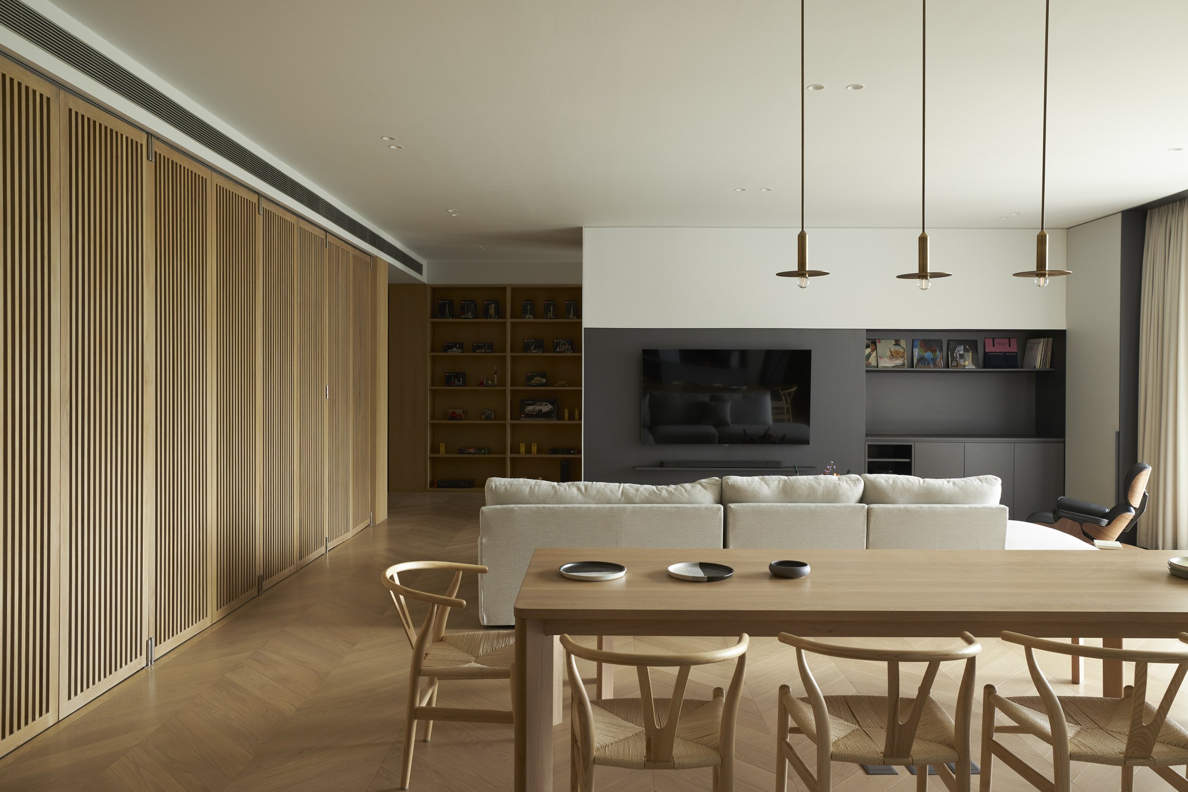LAUSEN || This Swiss Home Renovation Project Redefines Luxury with Modern Upgrades

If you're looking for inspiration for your next renovation project, look no further than the Lausen renovation project by KOHLERSTRAUMANN in Switzerland.
This stunning project involved a complete overhaul of a 250 m2 home, set on a 600 m2 site, spread over three floors. The team completely transformed the space by changing the floors, renovating all bathrooms and the kitchen, adjusting the room layout, and even adding a wine cellar.
One of the most noticeable changes in the space was the replacement of old flooring with high-quality hardwood. The team used this as a foundation to set the tone for the rest of the renovation. The result was a space that exuded warmth and luxury, creating a welcoming atmosphere for the homeowners and their guests.
The new hardwood floors set the tone for the rest of the living space.
In the bathrooms, the team removed all old fixtures, tiles, and fittings and completely gutted the space. They installed new tiles, sinks, toilets, shower systems, and lighting fixtures to create modern and functional bathrooms that were both beautiful and practical. The blend of marble and wood in the bathroom design created an elevated, minimalist look and feel.
A private sanctuary of wood and stone in the master bathroom.
Minimalist fixtures in the master bathroom.
The renovated kitchen with an arched doorway leading to the new wine cellar.
The kitchen was also given a complete makeover with new cabinets, countertops, and appliances to create a stunning, open-concept space. The new kitchen is perfect for entertaining, with ample space for cooking, eating, and socializing. The open floor plan allows the kitchen to flow seamlessly into the living and dining areas, creating an ideal gathering space for family and friends.
To create a more open floor plan, the team adjusted the room layout and removed walls. The result was a bright, spacious living area perfect for family living. This allowed for natural light to fill the space, making it more inviting and comfortable.
The open layout creates a welcoming and airy living space for the family.
The team also added a wine cellar, which was a dream come true for the wine-loving client. The wine cellar was installed in the basement and used high-quality materials to create a functional and beautiful space. This added another element of luxury to the home while also serving a practical purpose for the homeowners.
Energy efficiency was also a focus for the team. They used energy-efficient appliances and fixtures wherever possible and took care to use eco-friendly materials and minimize waste. This not only reduced the home's environmental impact but also helped the homeowners save money on their energy bills.
The master bedroom features a polished and elegant design, with recessed lighting to set the tone for a good night’s rest.
The team completely transformed the space, creating a beautiful and functional home that the client will enjoy for years to come. The new floors, bathrooms, kitchen, room layout, and wine cellar have all added significant value to the property and created a space that is both stylish and practical. If you're planning a renovation project of your own, take inspiration from this project and let your imagination run wild.
PROJECT DETAILS
Project Team: KOHLERSTRAUMANN
Location: Lausen, Basel-Landschaft, Switzerland
Project size: 250 m2
Site size: 600 m2
Completion Date: 2023
Building Levels: 3
Photography: Maris Mezulis






