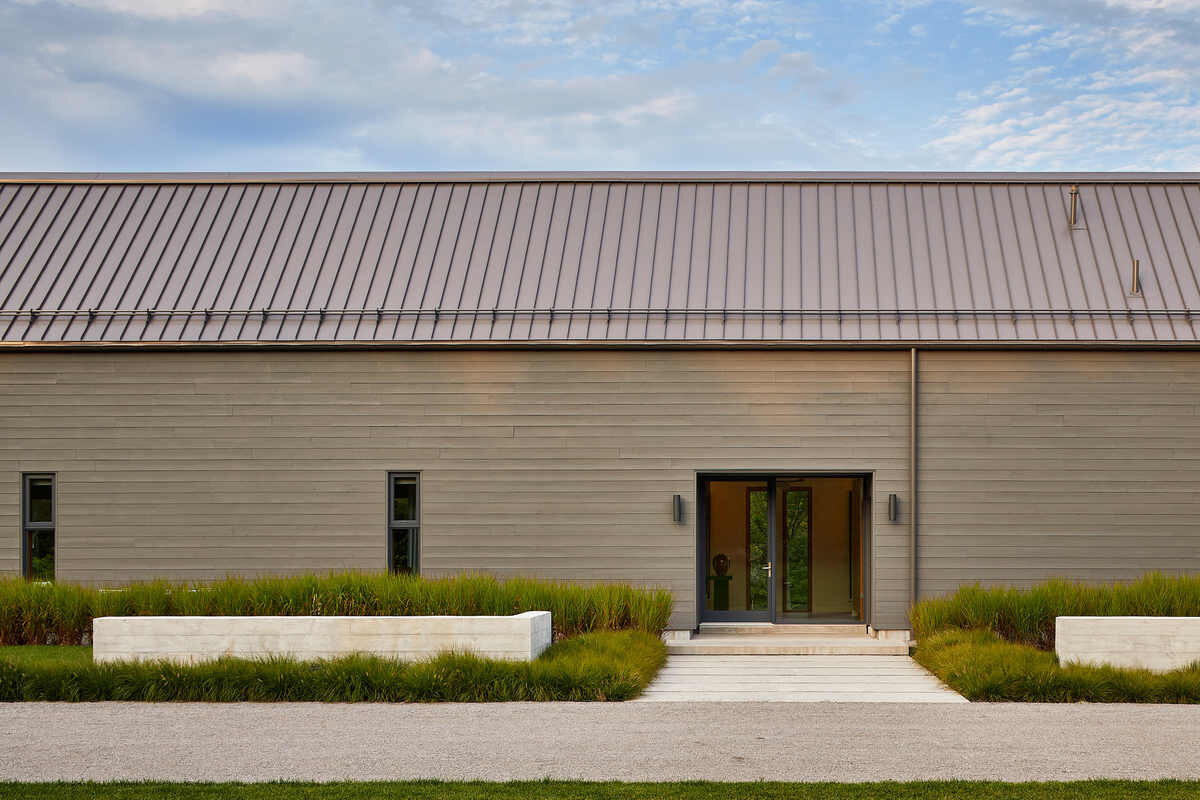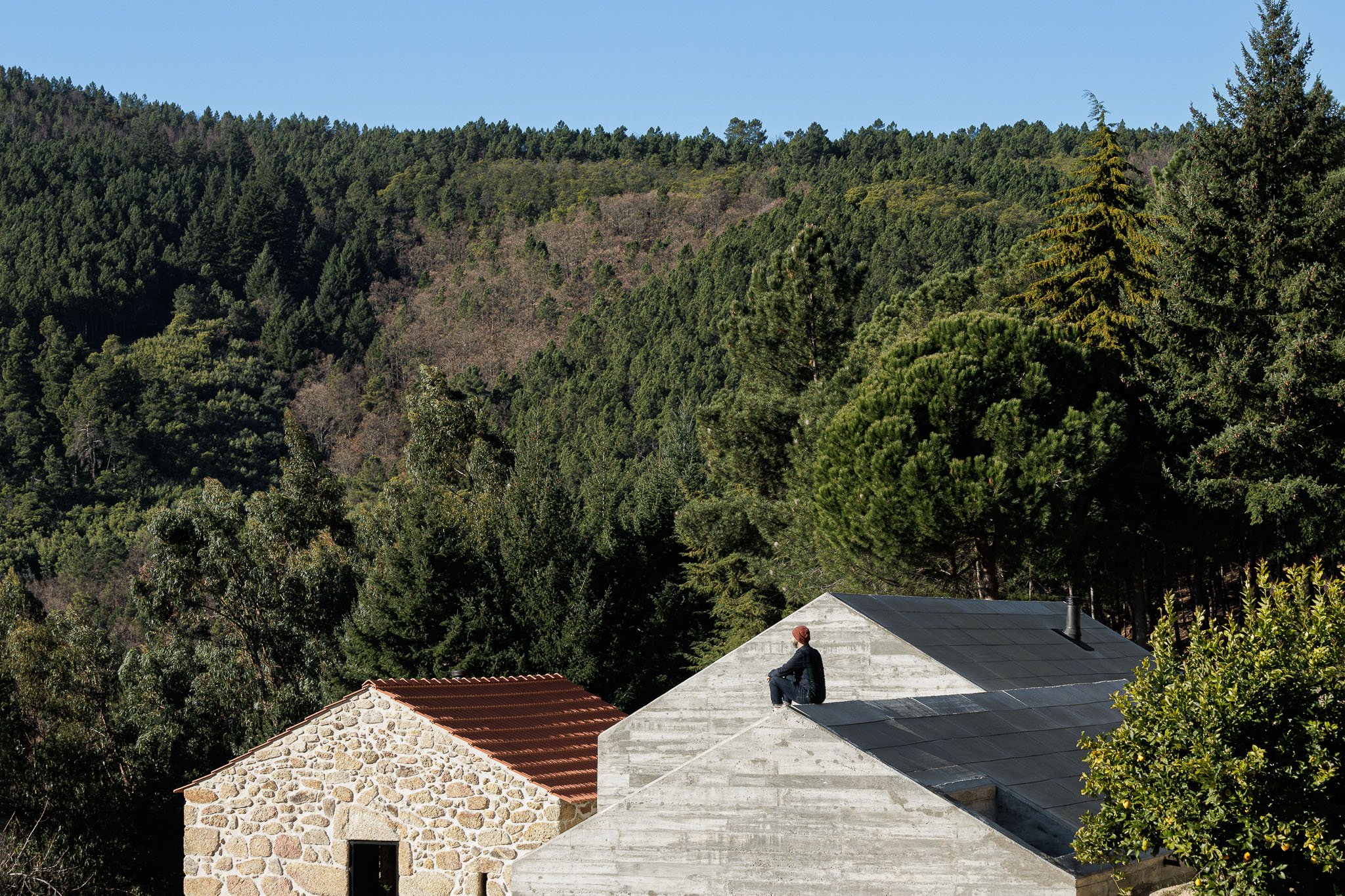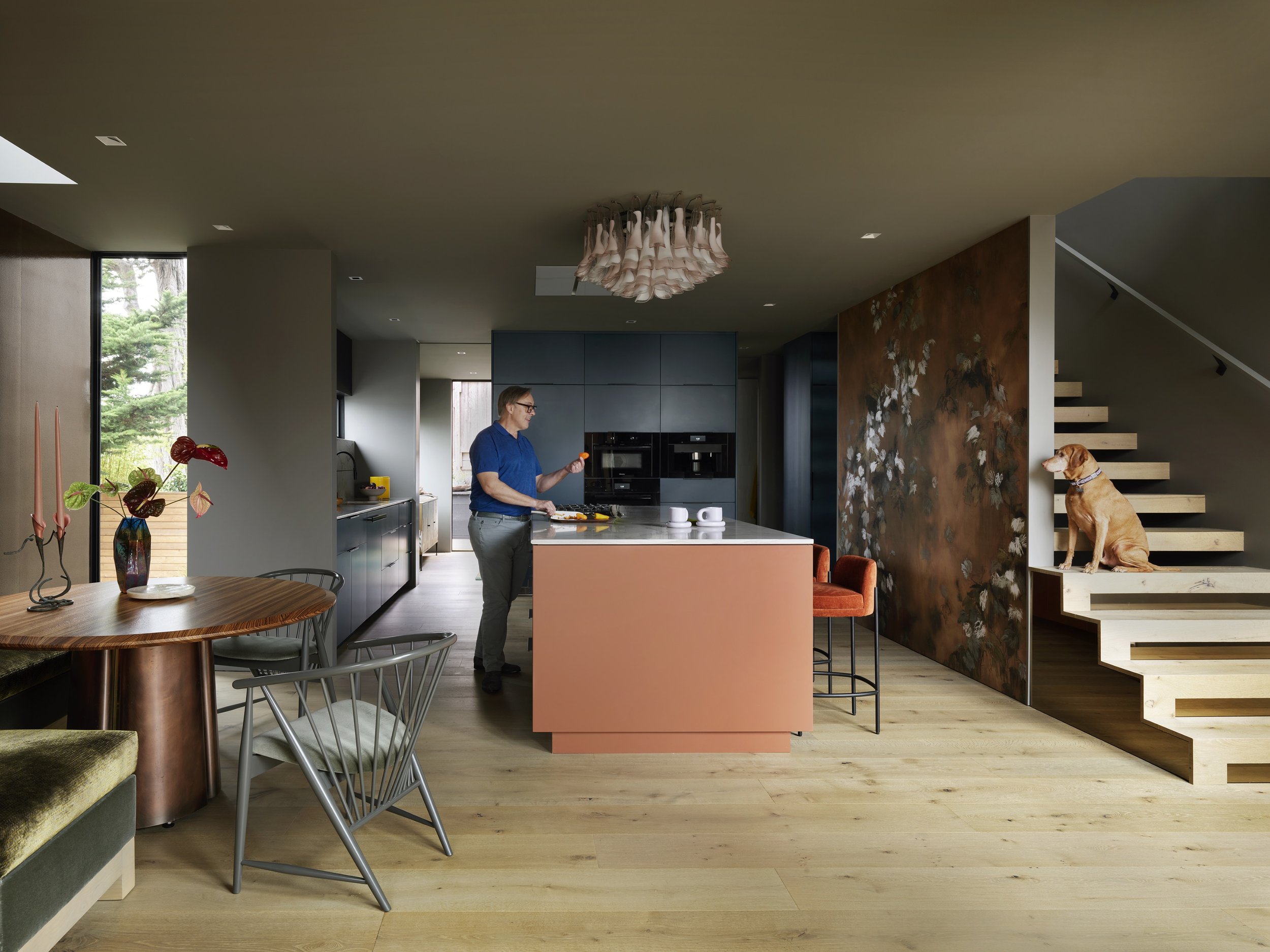THE FARM || Comfortable Sophistication in Rural Ontario

What if you can blend the cosmopolitan energy of the city with the tranquility of a rural setting?
Set on 60 acres of rolling meadows, a pond, a stream, a woodlot, and a walking trail - Scott Posno Design and &Daughters set out to design an environment that would facilitate the enjoyment of the property both intimately and socially. The exterior architecture aligns with the surrounding 5 to 6 farmhouses nearby, while the interior design is minimalist, modern, and sophisticated.
Rooted in the vernacular farmhouse architecture of the region, the house expresses contemporary details. The gabled, rectangular massing of the house introduces a linear geometry to the site which is repeated throughout the project to define different areas and programs. These long 'strips' provide space for the pool, gardens, pond and trail system that meander down the natural slope of the property.
Linear geometry is repeated throughout different areas of the project
Located an hour east of Toronto, The Farm occupies a 65-acre site amidst the peaceful green fields of this Southwestern Ontario agricultural region, adjacent to a large conservation forest. It serves as a weekend and vacation home for the client, his grown children, and a variety of friends and family who frequent the tranquil property for relaxation and enjoyment year-round, away from the hustle and bustle of the city.
Comprised of several buildings and structures spread over the property amidst a plethora of natural landscape features, The Farm aims to engage the history and physical attributes of the site while amplifying a relationship with the outdoors. The main house sits atop a shallow ridge and follows a north-south orientation, with the primary longitudinal elevation facing east to capture the morning light and a compelling view of the property’s rolling hills, dense thicket of trees, and the lush Ganaraska Forest beyond.
The main house is set back 200 feet from a dead-end gravel road, accessed from an L-shaped driveway leading to the long bar of a building. Its steeply gabled form and exaggerated length suggest a modern interpretation of the vernacular longhouse typology. Extending 153 feet from garage to master suite, the house is clad in cedar siding stained a soft charcoal, a perfect complement to the varied greens, browns and greys of the foliage, bark, and rock comprising the landscape. A standing-seam metal roof is perfectly matched in colour, with deep overhangs at either end.
A light well is expertly aimed at the work table
Large sliding doors lead out to the manicured garden
Multiple points of entry ensure a degree of permeability along the home’s considerable length: the front entrance on the west elevation is balanced on the east by an operable window wall connecting interior living space with the generously scaled outdoor patio, capitalizing on the verdant and seemingly limitless view. At the north end, the dining room occupies the full 22-foot width of the house and offers a flexibility of function: when the sliding glass pocket doors on either side are closed, the room is a warm, intimate space for gathering; when the doors are slid open, it becomes a breezeway—not merely an outdoor room, but a conduit connecting front and back, interior and exterior, east and west.
An open design draws in the evening breeze to the dining area
A restrained material palette defers to the power of the dramatic site conditions, allowing the simplicity of form and the subtleties of light and shadow to inflect the project. Polished concrete floors in the public areas are balanced by an abundance of white oak used for millwork throughout, and for the stairs and flooring on the second level.
Strategically placed sky lights bathe residents in natural light
Fifty feet south of the main house, a secondary zone focuses activity on an outdoor pool, hot tub and a sunken fire pit beneath another trellis. Located some 220 feet east of the main house, the pond exerts a magnetic and gravitational pull down the gentle slope of the site.
By day, it is a scenic and intrinsic aspect of the property, inhabited by small wildlife creatures who are drawn to its life-giving properties. By night, in the darkness, stargazing becomes a favoured nocturnal activity for those comfortably ensconced in the Adirondack chairs that ring the adjacent stone fire pit. Beyond the leafy grove of trees east of the pond, the sight and sound of the stream offers a surprising reward; two wooden bridges connect either side of the bank, inviting exploration and a deep contemplation of the mysteries of the forest.
The Farm emits an ethereal glow at night
PROJECT DETAILS
Project size: 4000 ft2
Site size: 242811 m2
Completion date: 2017
Building levels: 2
PROJECT TEAM
Architect: Scott Posno Design
Interior Design: &Daughters






