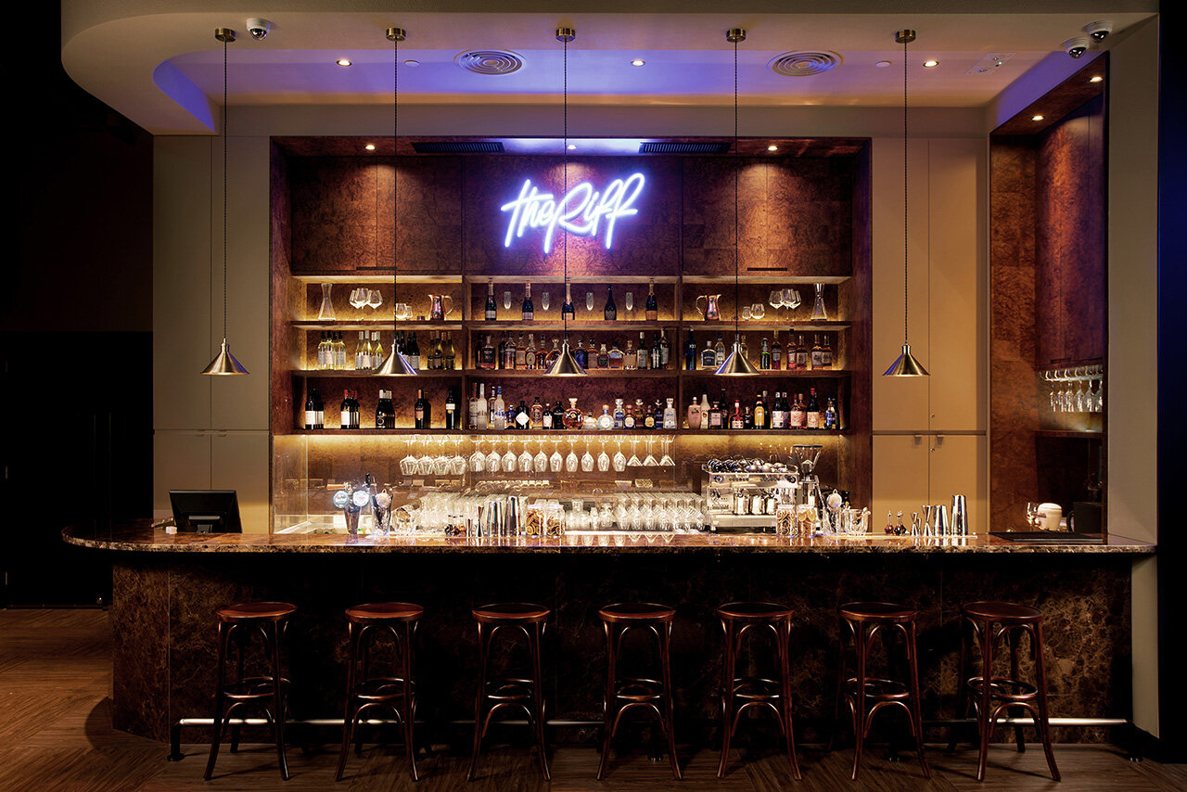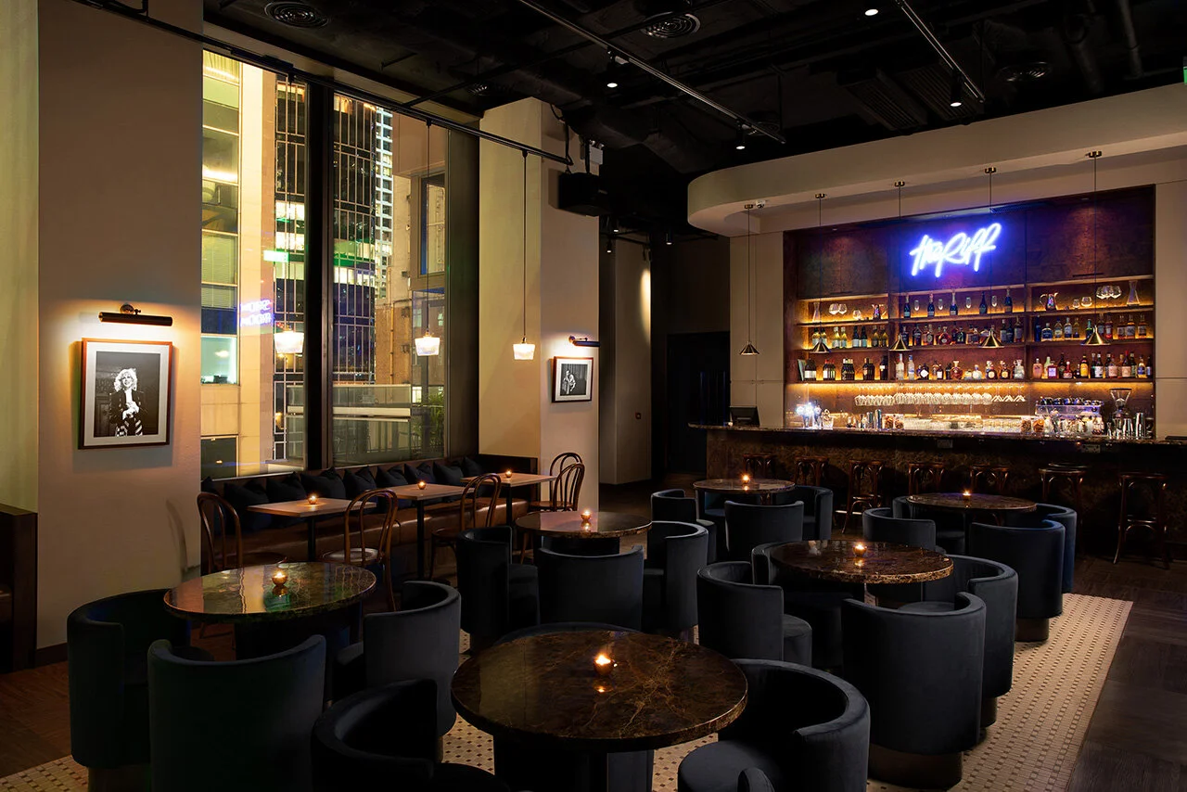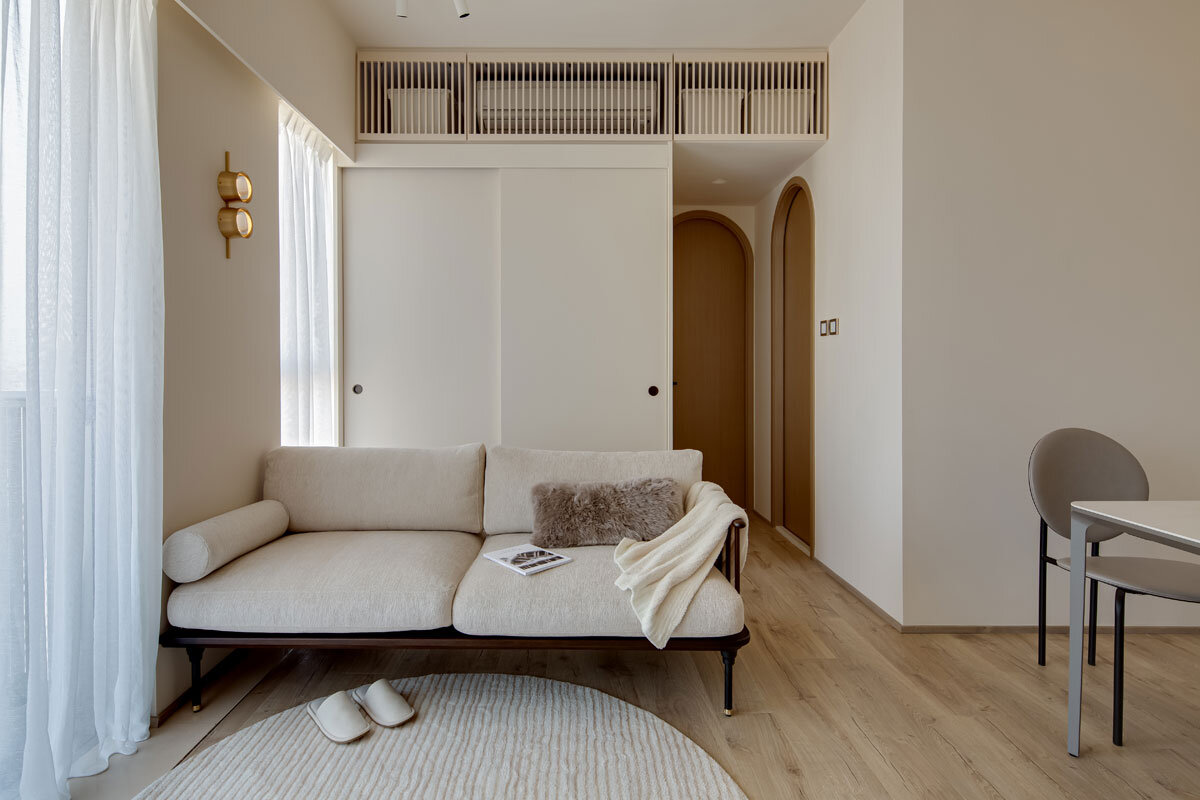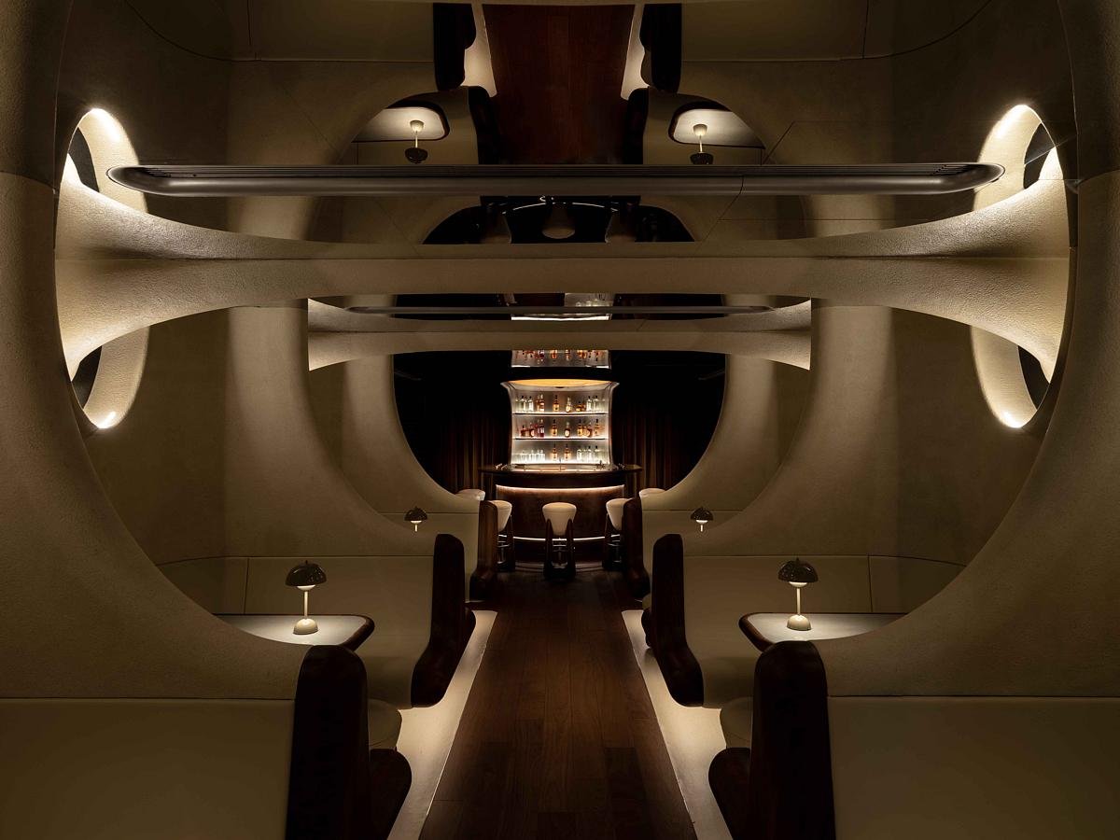THE RIFF HONG KONG || An Intimate Comedy Central Inspired by The City

Situated high above the bustling streets of Hong Kong, The Riff is a comedy-centric space established to provide patrons with a world-class venue designed to entertain.
From the eclectic neon signage to the dimly-lit hallway leading up to the comedy showroom, The Riff evokes a mysterious and evocative allure to the young, energetic crowds of Lan Kwai Fong’s active night scene. The site is located on the 8th floor above D’Agulair Street, a bustling district featuring some of the city’s best entertainment and nightlife. The purpose was to create a dedicated comedy auditorium with an adjoining bar where the audience can gather before or after the show, and an intimate respite from the hustle below.
The award-winning, Shanghai-based design firm hcreates was tasked with the spatial design and interior design of the project, where the emphasis was placed on functionality due to the unique purposes of the two very independent, yet reliant spaces - the bar and the auditorium. Even though the physical space itself possesses infinite possibilities, stringent operational and regulatory restraints due to the nature of the business resulted in a more rigid design brief for the design team.
A mysterious hallway leading to the venue entrance
The Riff Bar
To establish a natural and cohesive relationship between the auditorium and bar, a seamless connection between the two spaces is key. This posed a huge challenge for the design team during the early stages of the project as extensive research was required to ensure both venues achieve operational success and compliance with their unique guidelines.
As a venue that is housed within a glazed concrete building, the design team was able to instill a sense of comfort and coziness that is a welcomed change for urban city dwellers accustomed to the hectic city life. The evocative blue-hued neon lights and the monotone entrance act as a mediator, providing visitors with a sense of pause as they make their way from the energetic city below to the venue’s main entrance.
High volume ceiling of The Riff Bar and floor-to-ceiling windows overlooking the Hong Kong skyline
Upon entering The Riff bar, a generously high ceiling and large floor-to-ceiling windows create a strong sense of arrival. Even though high ceilings are often considered a desirable feature, the design team was faced with the challenge of creating warmth and intimacy throughout the high volume space. To overcome the challenge, hcreates used spatial division to compact the floor area of the bar. The use of indirect lighting techniques as well as seating design such as adding lounge chairs and framed booth seatings also helped with creating pockets of intimate spaces for groups of varying sizes to gather.
The client also expected a final product that can withstand the test of time, both in style and materials used. To accomplish this, the design team selected materials and textures inspired by the era of Charlie Chaplin, with a contemporary spin that reflects the 20th century aesthetic. The result is an atmosphere that contextualizes the ‘performance’ aspect of the space, yet juxtaposes the modern metropolis of Hong Kong.
“Designed with this timeless aesthetic in mind, the space was approached holistically rather than featured around a specific element or with a trend-based approach.”
The design team emphasized that the desired vintage design and detailing don’t always go hand-in-hand with cost-effective design. To stay within the project budget, the team had to rethink the materiality by using locally sourced materials where they could, as well as reducing structural interventions when possible with the help of creative solutions.
To pay tribute to old Hong Kong, materials such as the same economical mosaic tiles often seen in the old local shops lining the streets of Hong Kong can be found on the floor of the central seating area. The new and the old come together harmoniously to celebrate the past, present, and future of the city, bringing a refreshing narrative to the local entertainment scene.
The nine restrooms on-site use simple materiality and bright colours to add a touch of playfulness and drama to the space.
Despite the many challenges from the project, the design team was able to accomplish the client’s end vision through integrated problem solving, prompt decisions, and creativity. The new venue is set to become an up-and-coming mainstay in Hong Kong’s nightlife, welcoming a diverse and international crowd looking for a good time.
Project Details
Project Name: The Riff Hong Kong
Design Firm: hcreates
Lead Architects: Hannah Churchill
Project Location: Level 8 California Tower, 30-32 D'Aguilar St Central, Hong Kong
Completion Year: 2019
Gross Built Area: 260sqm Approximately
Photo Credits: Denise Pontak Photography
Materials: Blue painted ply, Burl veneer, Blue neon, Hong Kong tiles, Walnut veneer, Marble, Blue Velvet













